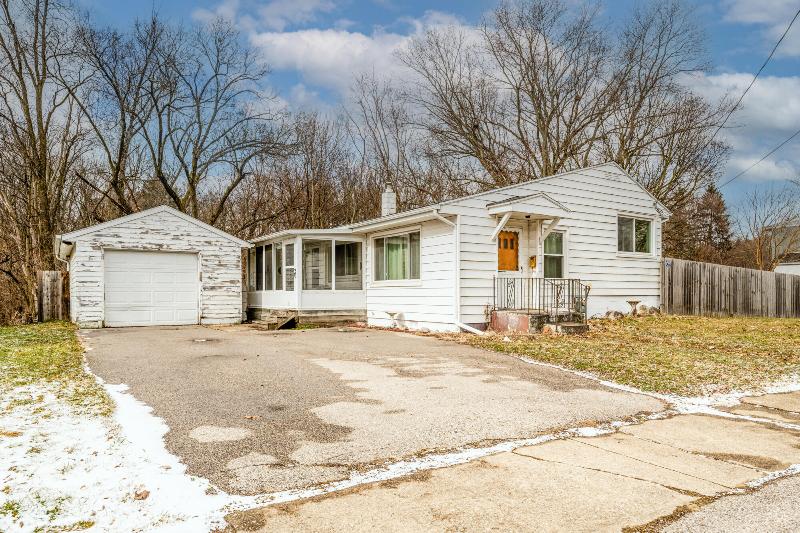- 2 Bedrooms
- 1 Full Bath
- 913 SqFt
- MLS# 24008162
- Photos
- Map
- Satellite
Property Information
- Status
- Sold
- Address
- 321 Chippewa Street
- City
- Buchanan
- Zip
- 49107
- County
- Berrien
- Township
- Buchanan City
- Property Type
- Single Family Residence
- Total Finished SqFt
- 913
- Above Grade SqFt
- 697
- Garage
- 1.0
- Garage Desc.
- Concrete, Driveway
- Water
- Public
- Sewer
- Public Sewer
- Year Built
- 1942
- Home Style
- Bi-Level
- Parking Desc.
- Concrete, Driveway
Taxes
- Taxes
- $1,272
Rooms and Land
- Kitchen
- 1st Floor
- LivingRoom
- 1st Floor
- PrimaryBedroom
- 2nd Floor
- Bedroom2
- 2nd Floor
- Bathroom1
- 2nd Floor
- Recreation
- Lower Floor
- Basement
- Full, Walk Out
- Cooling
- Central Air
- Heating
- Forced Air, Natural Gas
- Acreage
- 0.37
- Lot Dimensions
- 120 X 136
- Appliances
- Dryer, Range
Features
- Features
- Ceiling Fans, Ceramic Floor, Eat-in Kitchen, Wood Floor
- Exterior Materials
- Aluminum Siding
- Exterior Features
- Fenced Back, Porch(es), Scrn Porch
Mortgage Calculator
- Property History
- Schools Information
- Local Business
| MLS Number | New Status | Previous Status | Activity Date | New List Price | Previous List Price | Sold Price | DOM |
| 24008162 | Sold | Contingency | Apr 15 2024 2:41PM | $121,000 | 2 | ||
| 24008162 | Contingency | Active | Feb 22 2024 8:01PM | 2 | |||
| 24008162 | Active | Feb 19 2024 12:01PM | $119,900 | 2 |
Learn More About This Listing
Contact Customer Care
Mon-Fri 9am-9pm Sat/Sun 9am-7pm
248-304-6700
Listing Broker

Listing Courtesy of
Re/Max By The Lake
Office Address 4333 Red Arrow Hwy
Listing Agent David Shepherd
THE ACCURACY OF ALL INFORMATION, REGARDLESS OF SOURCE, IS NOT GUARANTEED OR WARRANTED. ALL INFORMATION SHOULD BE INDEPENDENTLY VERIFIED.
Listings last updated: . Some properties that appear for sale on this web site may subsequently have been sold and may no longer be available.
Our Michigan real estate agents can answer all of your questions about 321 Chippewa Street, Buchanan MI 49107. Real Estate One, Max Broock Realtors, and J&J Realtors are part of the Real Estate One Family of Companies and dominate the Buchanan, Michigan real estate market. To sell or buy a home in Buchanan, Michigan, contact our real estate agents as we know the Buchanan, Michigan real estate market better than anyone with over 100 years of experience in Buchanan, Michigan real estate for sale.
The data relating to real estate for sale on this web site appears in part from the IDX programs of our Multiple Listing Services. Real Estate listings held by brokerage firms other than Real Estate One includes the name and address of the listing broker where available.
IDX information is provided exclusively for consumers personal, non-commercial use and may not be used for any purpose other than to identify prospective properties consumers may be interested in purchasing.
 All information deemed materially reliable but not guaranteed. Interested parties are encouraged to verify all information. Copyright© 2024 MichRIC LLC, All rights reserved.
All information deemed materially reliable but not guaranteed. Interested parties are encouraged to verify all information. Copyright© 2024 MichRIC LLC, All rights reserved.
