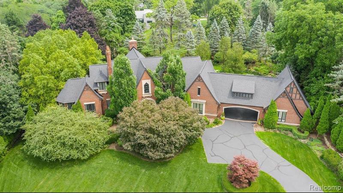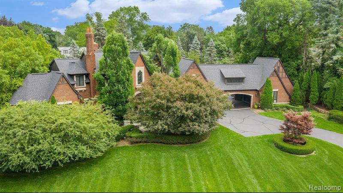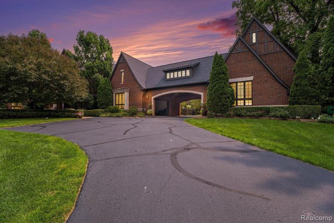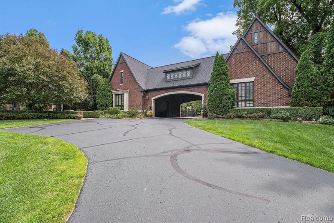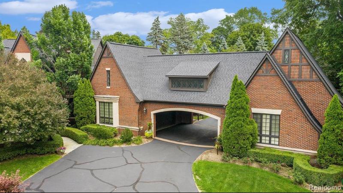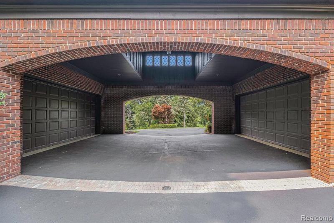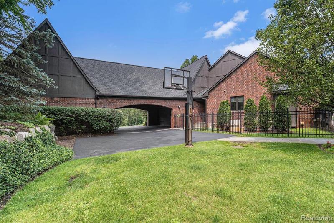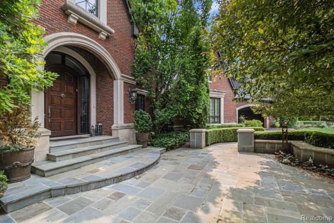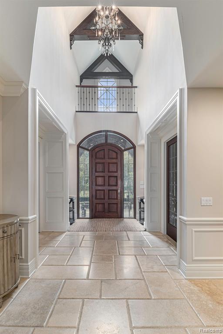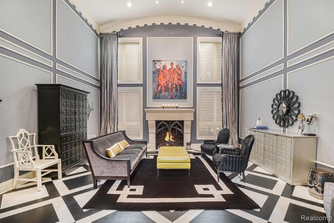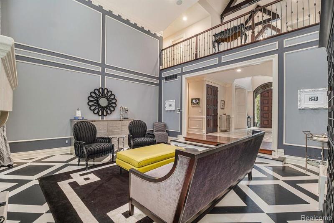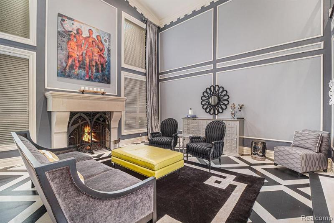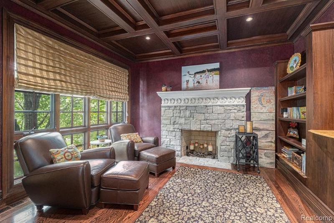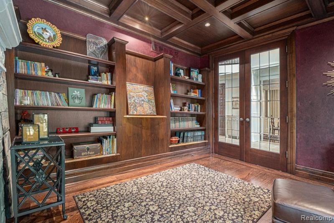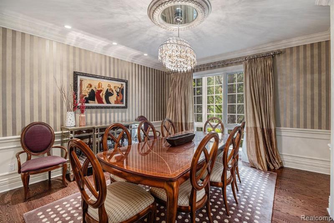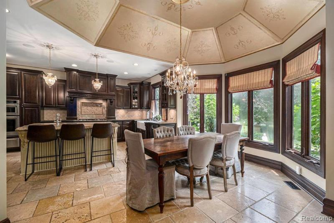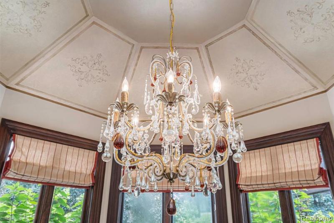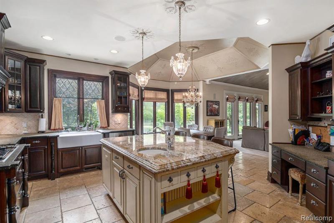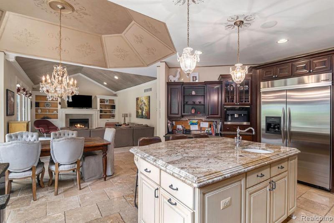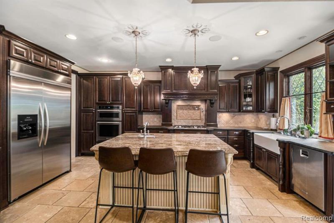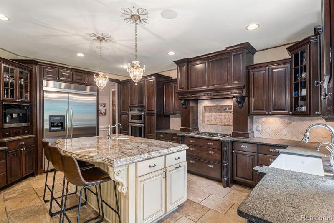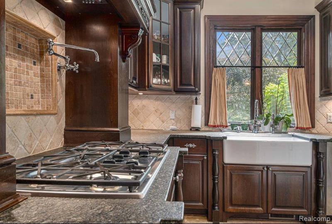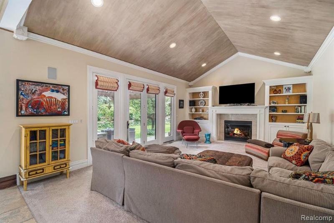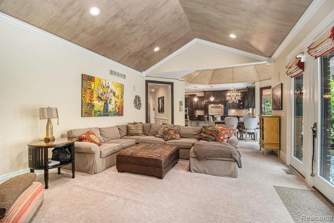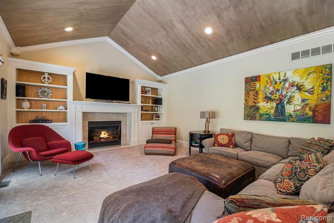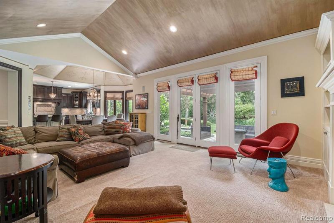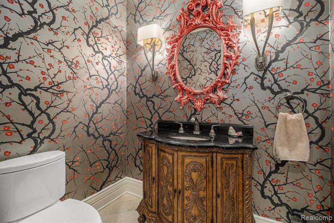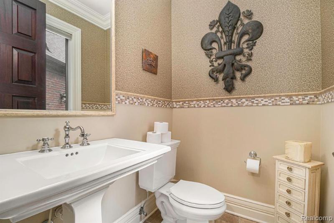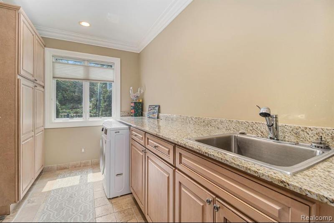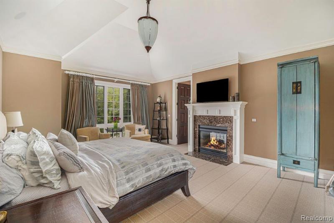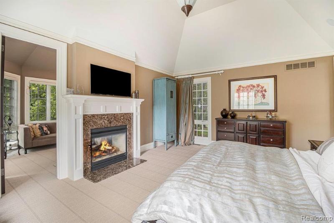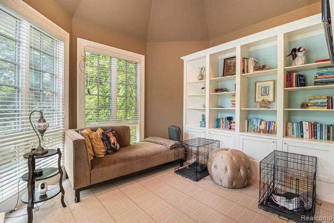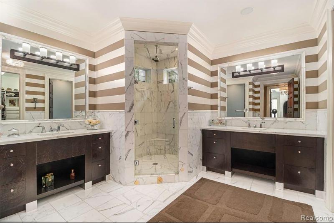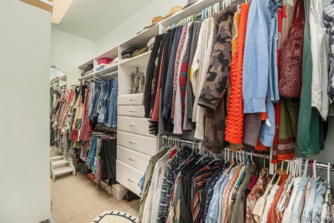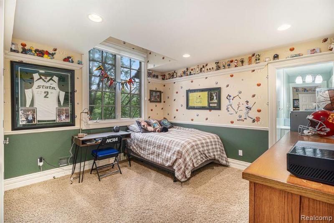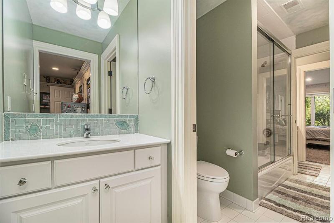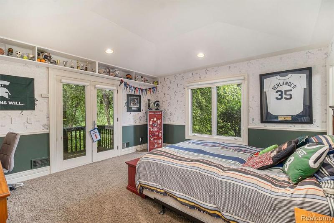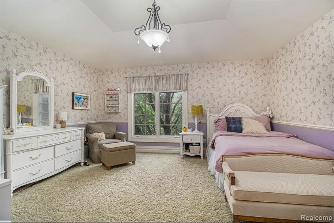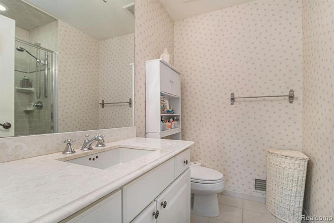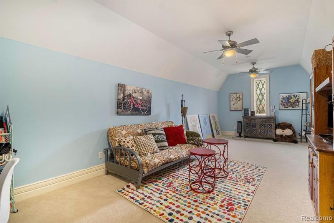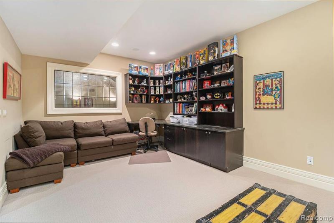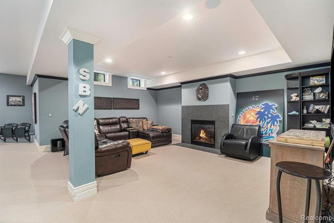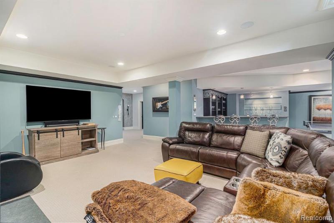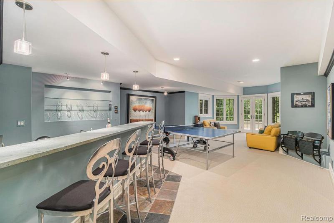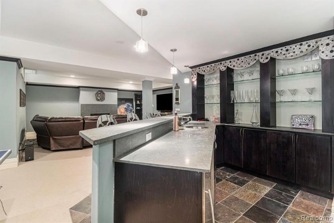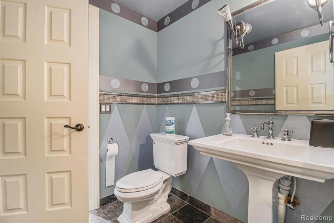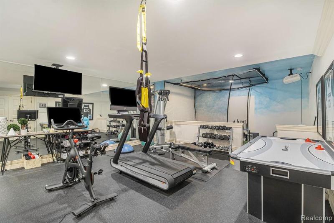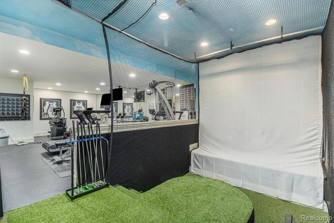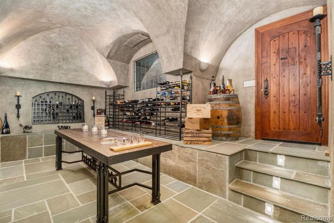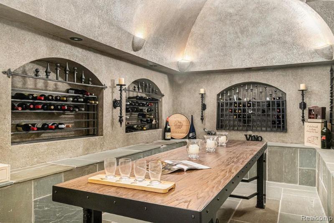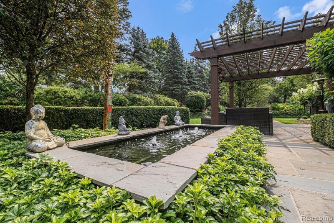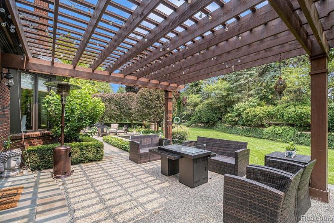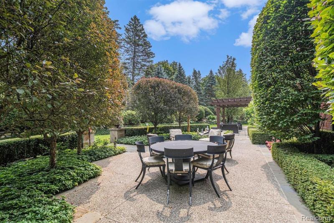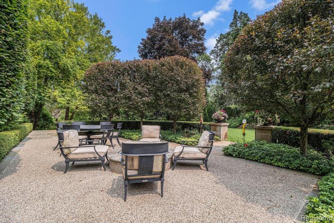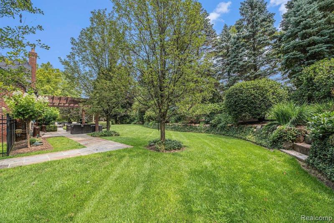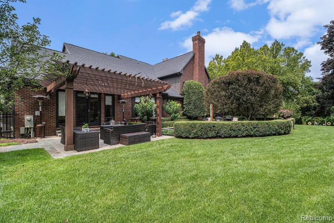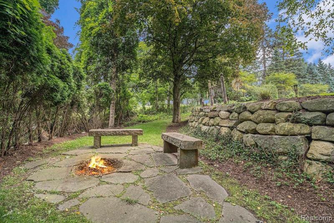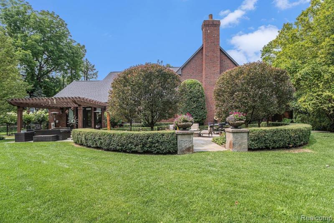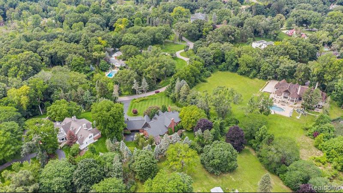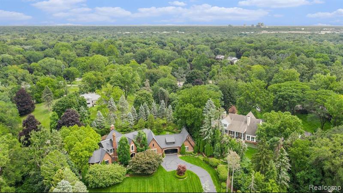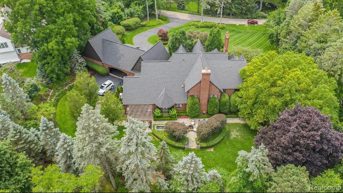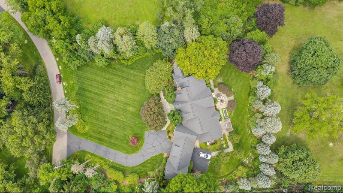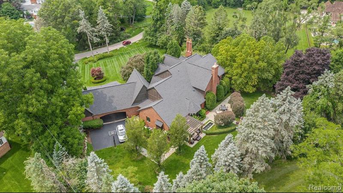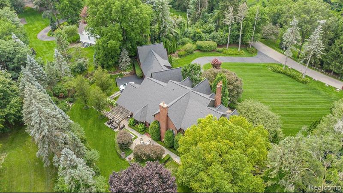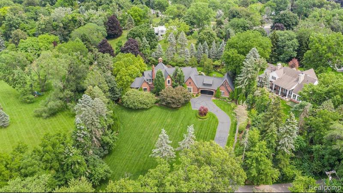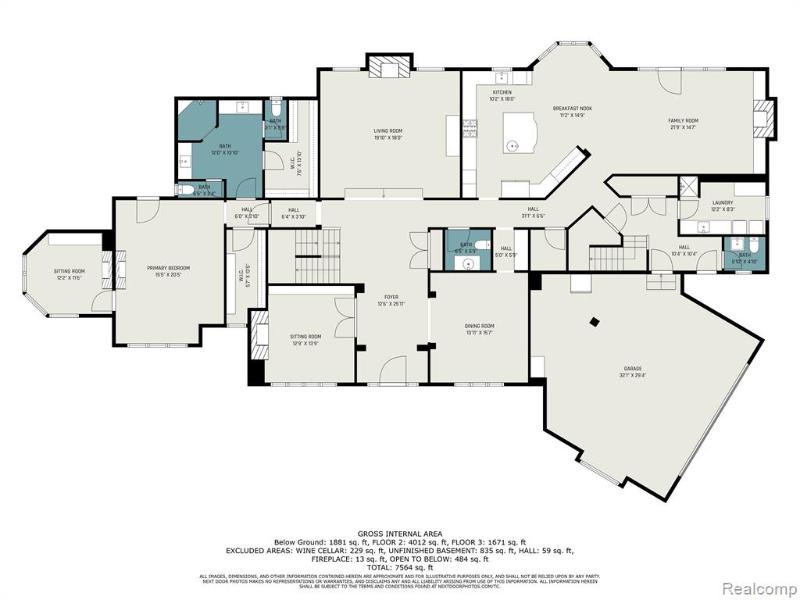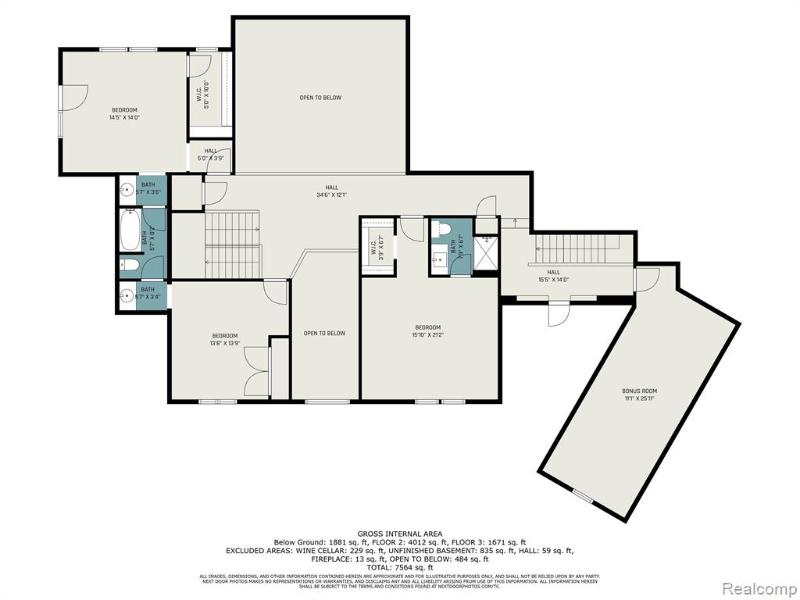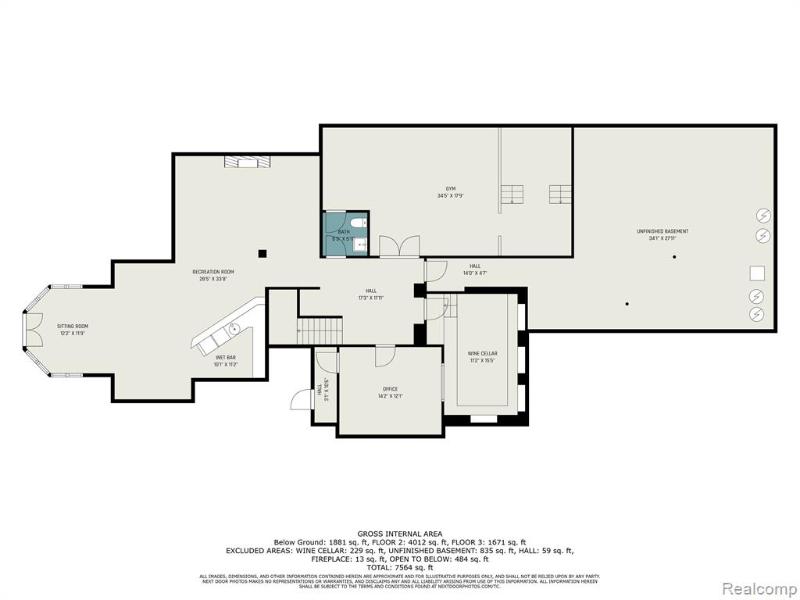$1,999,999
Calculate Payment
- 4 Bedrooms
- 3 Full Bath
- 3 Half Bath
- 8,767 SqFt
- MLS# 20240016242
- Photos
- Map
- Satellite
Property Information
- Status
- Pending
- Address
- 31280 Ramble Road
- City
- Franklin
- Zip
- 48025
- County
- Oakland
- Township
- Franklin Vlg
- Possession
- Negotiable
- Property Type
- Residential
- Listing Date
- 03/14/2024
- Subdivision
- Willowgreen Hills
- Total Finished SqFt
- 8,767
- Lower Finished SqFt
- 3,612
- Above Grade SqFt
- 5,155
- Garage
- 2.5
- Garage Desc.
- Attached
- Water
- Well (Existing)
- Sewer
- Public Sewer (Sewer-Sanitary)
- Year Built
- 2003
- Architecture
- 2 Story
- Home Style
- Colonial
Taxes
- Summer Taxes
- $29,160
- Winter Taxes
- $4,562
Rooms and Land
- Flex Room
- 20.00X33.00 Lower Floor
- Library (Study)
- 13.00X13.00 1st Floor
- Dining
- 14.00X15.00 1st Floor
- Laundry
- 8.00X11.00 1st Floor
- GreatRoom
- 18.00X20.00 1st Floor
- Family
- 15.00X20.00 1st Floor
- ButlersPantry
- 6.00X4.00 1st Floor
- Bedroom - Primary
- 15.00X20.00 1st Floor
- Bedroom2
- 15.00X13.00 2nd Floor
- Bedroom3
- 14.00X14.00 2nd Floor
- Bedroom4
- 14.00X13.00 2nd Floor
- Lavatory2
- 6.00X5.00 1st Floor
- Lavatory3
- 4.00X6.00 1st Floor
- Bath - Primary
- 14.00X12.00 1st Floor
- Other
- 12.00X25.00 2nd Floor
- Other2
- 9.00X14.00 Lower Floor
- Bath - Lav-2
- 6.00X6.00 Lower Floor
- Other3
- 11.00X27.00 Lower Floor
- Bedroom5
- 15.00X12.00 Lower Floor
- Bath - Dual Entry Full
- 16.00X15.00 2nd Floor
- Bath2
- 5.00X7.00 2nd Floor
- Basement
- Finished, Walkout Access
- Cooling
- Ceiling Fan(s), Central Air
- Heating
- Forced Air, Natural Gas
- Acreage
- 1.36
- Lot Dimensions
- irregular
- Appliances
- Built-In Electric Oven, Built-In Freezer, Built-In Refrigerator, Disposal, Dryer, Gas Cooktop, Microwave, Stainless Steel Appliance(s), Vented Exhaust Fan, Warming Drawer, Washer, Water Purifier Owned
Features
- Fireplace Desc.
- Basement, Double Sided, Family Room, Great Room, Library, Natural, Primary Bedroom
- Interior Features
- High Spd Internet Avail, Other, Programmable Thermostat, Security Alarm (owned), Smoke Alarm, Sound System, Water Softener (owned), Wet Bar
- Exterior Materials
- Brick
Mortgage Calculator
Get Pre-Approved
- Market Statistics
- Property History
- Schools Information
- Local Business
| MLS Number | New Status | Previous Status | Activity Date | New List Price | Previous List Price | Sold Price | DOM |
| 20240016242 | Pending | Active | Apr 9 2024 9:36AM | 26 | |||
| 20240016242 | Active | Mar 14 2024 10:36AM | $1,999,999 | 26 | |||
| 20230063774 | Withdrawn | Active | Dec 6 2023 3:37PM | 121 | |||
| 20230063774 | Active | Coming Soon | Aug 9 2023 2:16AM | 121 | |||
| 20230063774 | Coming Soon | Aug 8 2023 2:16AM | $2,300,000 | 121 |
Learn More About This Listing
Contact Customer Care
Mon-Fri 9am-9pm Sat/Sun 9am-7pm
248-304-6700
Listing Broker

Listing Courtesy of
Cedarwood Realty Llc, A Michigan Llc
(248) 496-5858
Office Address 1668 S Telegraph Rd Ste 200
THE ACCURACY OF ALL INFORMATION, REGARDLESS OF SOURCE, IS NOT GUARANTEED OR WARRANTED. ALL INFORMATION SHOULD BE INDEPENDENTLY VERIFIED.
Listings last updated: . Some properties that appear for sale on this web site may subsequently have been sold and may no longer be available.
Our Michigan real estate agents can answer all of your questions about 31280 Ramble Road, Franklin MI 48025. Real Estate One, Max Broock Realtors, and J&J Realtors are part of the Real Estate One Family of Companies and dominate the Franklin, Michigan real estate market. To sell or buy a home in Franklin, Michigan, contact our real estate agents as we know the Franklin, Michigan real estate market better than anyone with over 100 years of experience in Franklin, Michigan real estate for sale.
The data relating to real estate for sale on this web site appears in part from the IDX programs of our Multiple Listing Services. Real Estate listings held by brokerage firms other than Real Estate One includes the name and address of the listing broker where available.
IDX information is provided exclusively for consumers personal, non-commercial use and may not be used for any purpose other than to identify prospective properties consumers may be interested in purchasing.
 IDX provided courtesy of Realcomp II Ltd. via Real Estate One and Realcomp II Ltd, © 2024 Realcomp II Ltd. Shareholders
IDX provided courtesy of Realcomp II Ltd. via Real Estate One and Realcomp II Ltd, © 2024 Realcomp II Ltd. Shareholders
