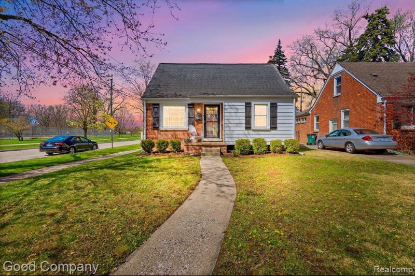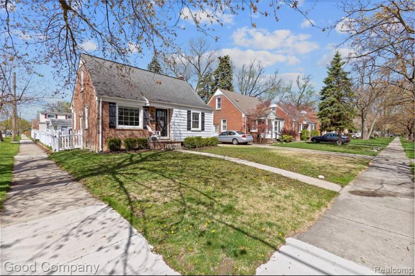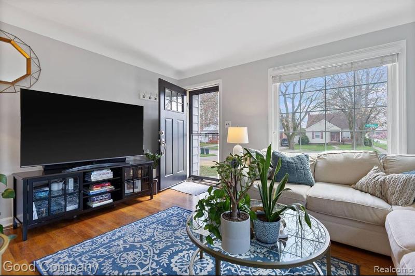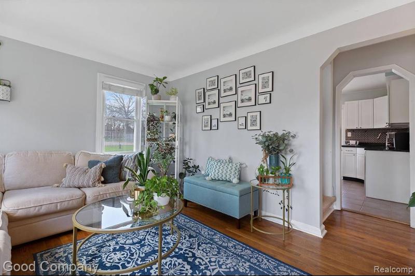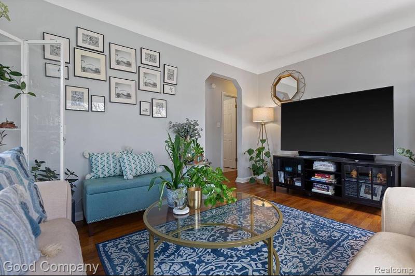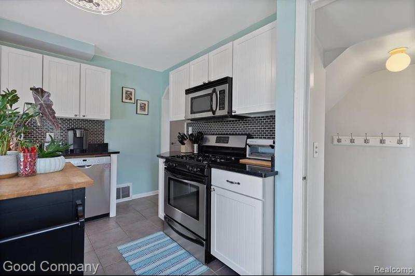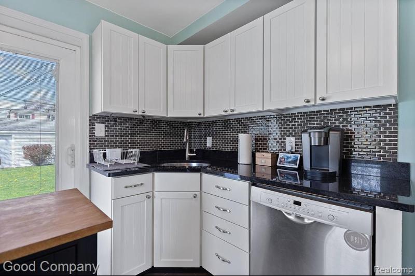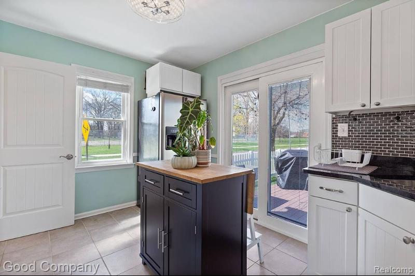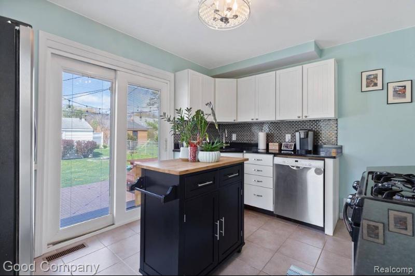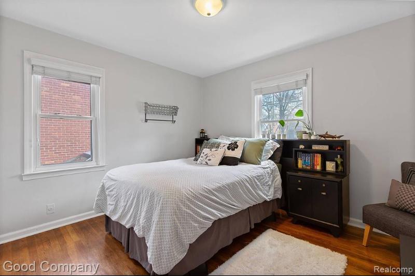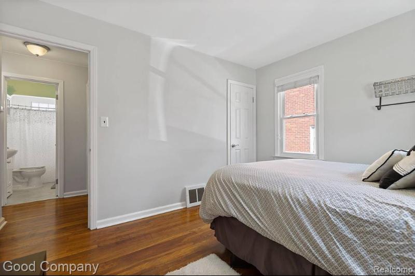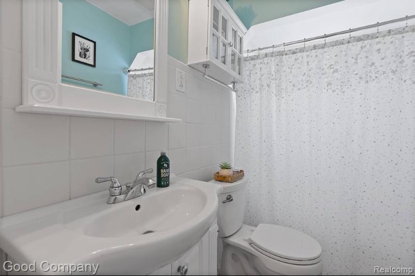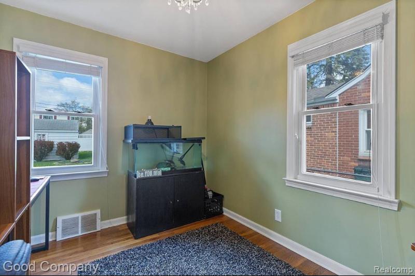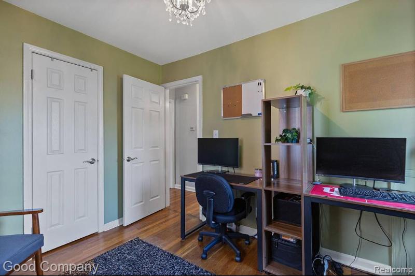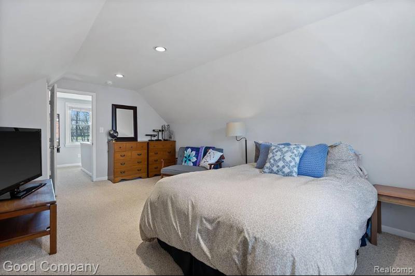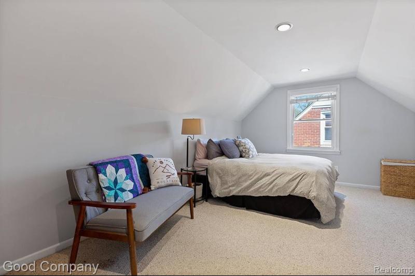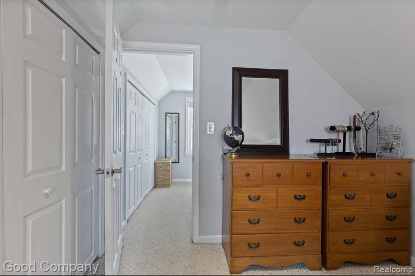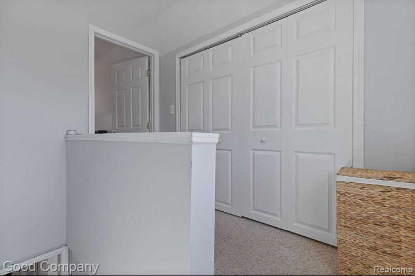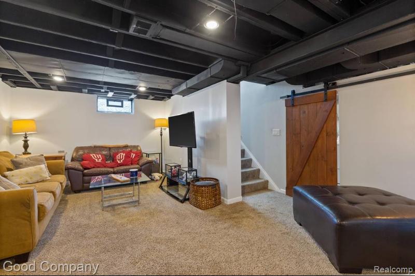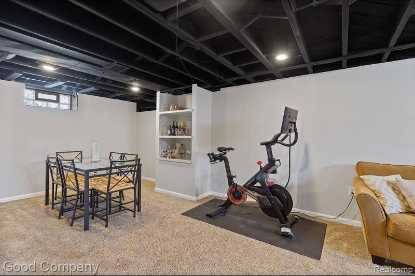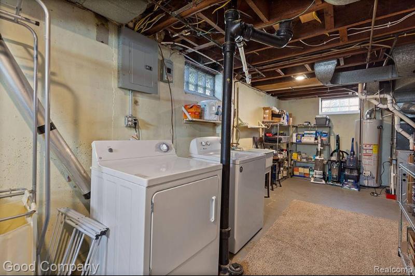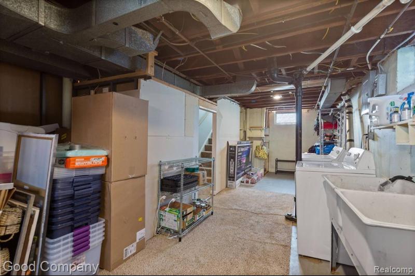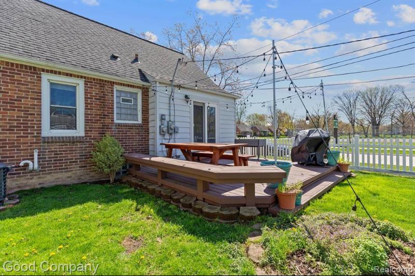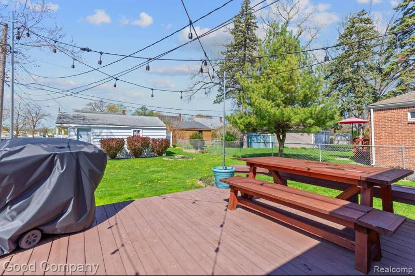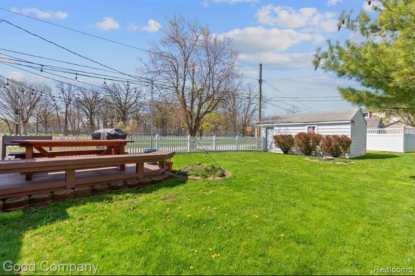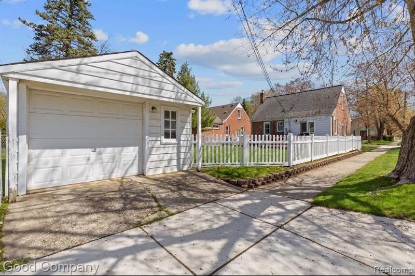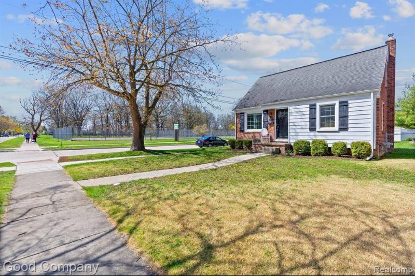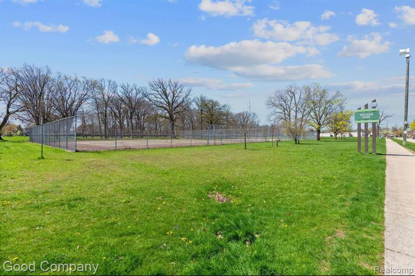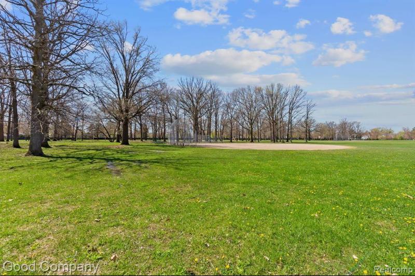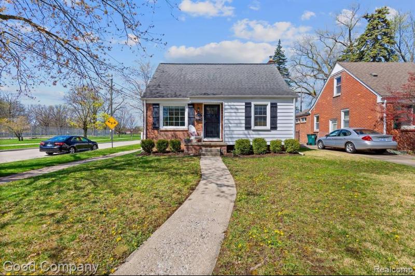For Sale Pending
2901 N Vermont Avenue Map / directions
Royal Oak, MI Learn More About Royal Oak
48073 Market info
$317,500
Calculate Payment
- 3 Bedrooms
- 1 Full Bath
- 1,643 SqFt
- MLS# 20240026056
Property Information
- Status
- Pending
- Address
- 2901 N Vermont Avenue
- City
- Royal Oak
- Zip
- 48073
- County
- Oakland
- Township
- Royal Oak
- Possession
- See Remarks
- Property Type
- Residential
- Listing Date
- 04/22/2024
- Subdivision
- Red Run Heights Sub
- Total Finished SqFt
- 1,643
- Lower Finished SqFt
- 600
- Above Grade SqFt
- 1,043
- Garage
- 1.5
- Garage Desc.
- Detached, Door Opener, Electricity, Side Entrance
- Water
- Public (Municipal)
- Sewer
- Public Sewer (Sewer-Sanitary)
- Year Built
- 1949
- Architecture
- 1 1/2 Story
- Home Style
- Bungalow
Taxes
- Summer Taxes
- $3,641
- Winter Taxes
- $1,011
Rooms and Land
- Bedroom - Primary
- 14.00X22.00 2nd Floor
- Bedroom2
- 10.00X12.00 1st Floor
- Bedroom3
- 11.00X13.00 1st Floor
- Bath2
- 6.00X9.00 1st Floor
- Kitchen
- 9.00X13.00 1st Floor
- Living
- 13.00X17.00 1st Floor
- Laundry
- 5.00X7.00 Lower Floor
- Basement
- Finished
- Cooling
- Central Air
- Heating
- Forced Air, Natural Gas
- Acreage
- 0.12
- Lot Dimensions
- 40x132
- Appliances
- Dishwasher, Disposal, Free-Standing Gas Range, Free-Standing Refrigerator, Microwave, Stainless Steel Appliance(s), Washer
Features
- Interior Features
- Circuit Breakers, Programmable Thermostat, Smoke Alarm
- Exterior Materials
- Brick
- Exterior Features
- Fenced, Lighting, Tennis Court
Mortgage Calculator
Get Pre-Approved
- Market Statistics
- Property History
- Schools Information
- Local Business
| MLS Number | New Status | Previous Status | Activity Date | New List Price | Previous List Price | Sold Price | DOM |
| 20240026056 | Pending | Active | Apr 29 2024 9:36AM | 7 | |||
| 20240026056 | Active | Coming Soon | Apr 26 2024 2:14AM | 7 | |||
| 20240026056 | Coming Soon | Apr 22 2024 6:06PM | $317,500 | 7 | |||
| 2200026867 | Sold | Pending | Jun 8 2020 2:53PM | $255,000 | 6 | ||
| 2200026867 | Pending | Active | Apr 28 2020 11:42AM | 6 | |||
| 2200026867 | Active | Apr 21 2020 4:05PM | $257,315 | 6 |
Learn More About This Listing
Contact Customer Care
Mon-Fri 9am-9pm Sat/Sun 9am-7pm
248-304-6700
Listing Broker

Listing Courtesy of
Good Company
(248) 733-5811
Office Address 130 W 5th St
THE ACCURACY OF ALL INFORMATION, REGARDLESS OF SOURCE, IS NOT GUARANTEED OR WARRANTED. ALL INFORMATION SHOULD BE INDEPENDENTLY VERIFIED.
Listings last updated: . Some properties that appear for sale on this web site may subsequently have been sold and may no longer be available.
Our Michigan real estate agents can answer all of your questions about 2901 N Vermont Avenue, Royal Oak MI 48073. Real Estate One, Max Broock Realtors, and J&J Realtors are part of the Real Estate One Family of Companies and dominate the Royal Oak, Michigan real estate market. To sell or buy a home in Royal Oak, Michigan, contact our real estate agents as we know the Royal Oak, Michigan real estate market better than anyone with over 100 years of experience in Royal Oak, Michigan real estate for sale.
The data relating to real estate for sale on this web site appears in part from the IDX programs of our Multiple Listing Services. Real Estate listings held by brokerage firms other than Real Estate One includes the name and address of the listing broker where available.
IDX information is provided exclusively for consumers personal, non-commercial use and may not be used for any purpose other than to identify prospective properties consumers may be interested in purchasing.
 IDX provided courtesy of Realcomp II Ltd. via Real Estate One and Realcomp II Ltd, © 2024 Realcomp II Ltd. Shareholders
IDX provided courtesy of Realcomp II Ltd. via Real Estate One and Realcomp II Ltd, © 2024 Realcomp II Ltd. Shareholders
