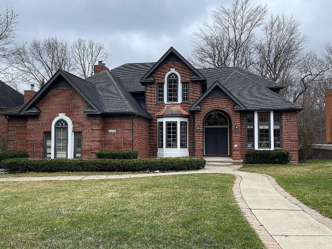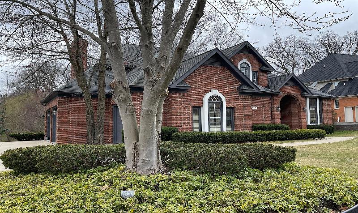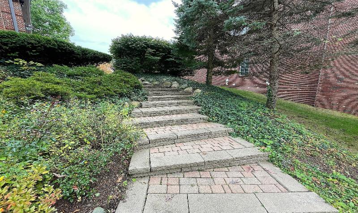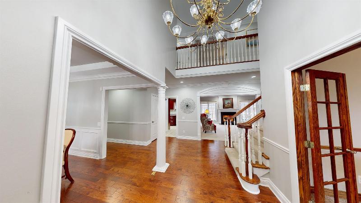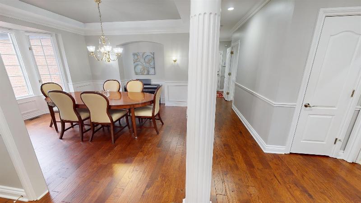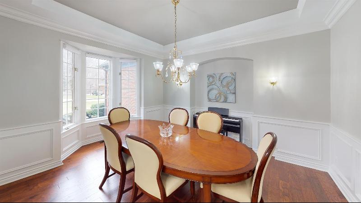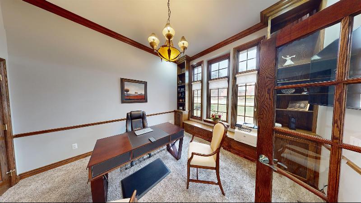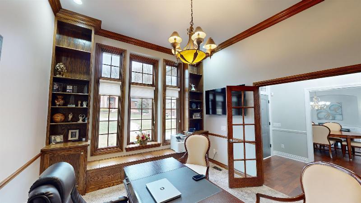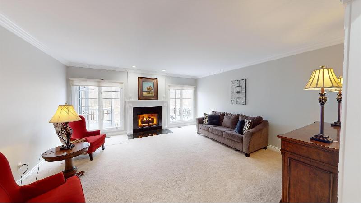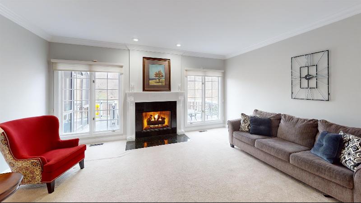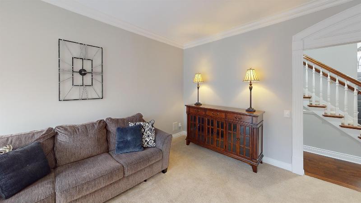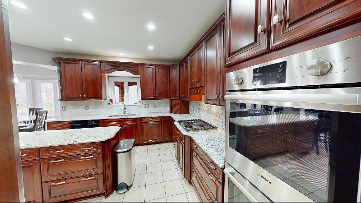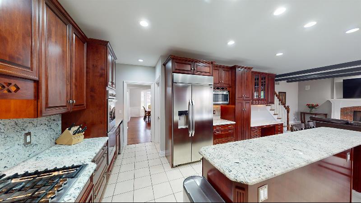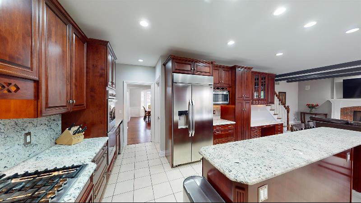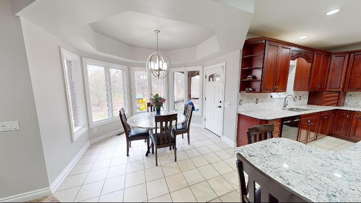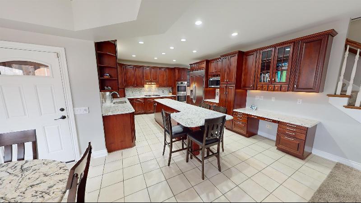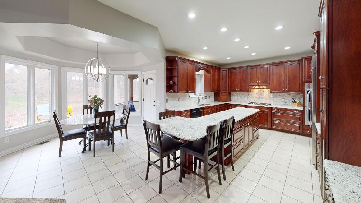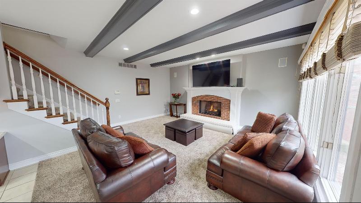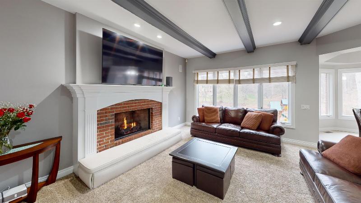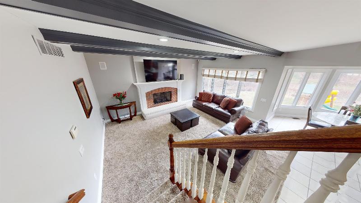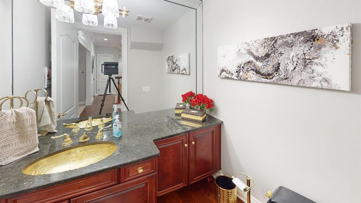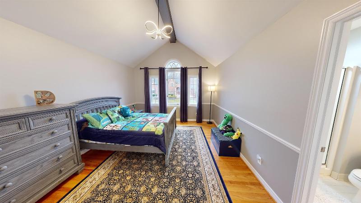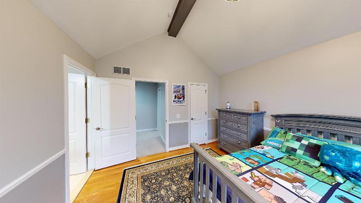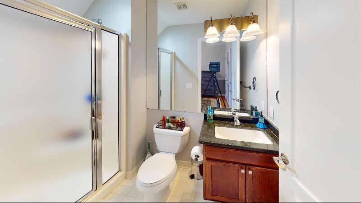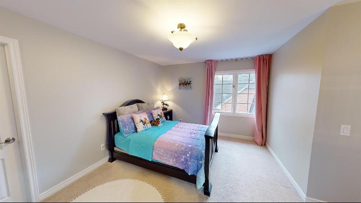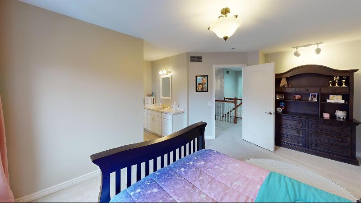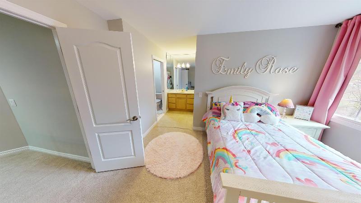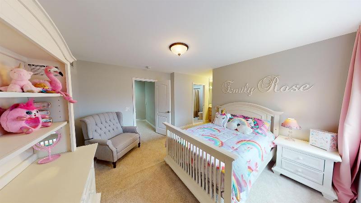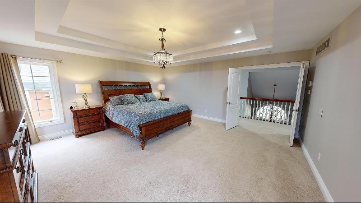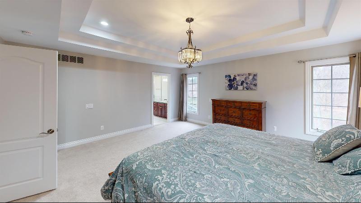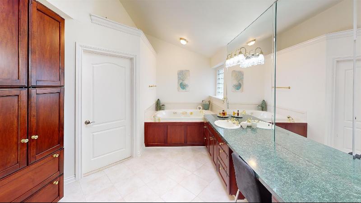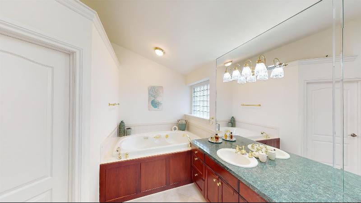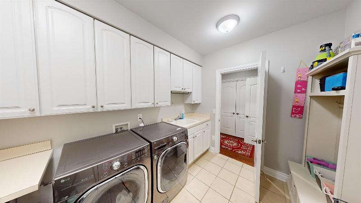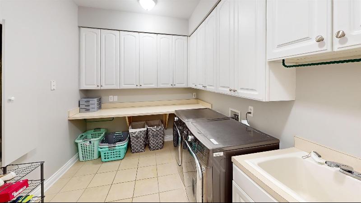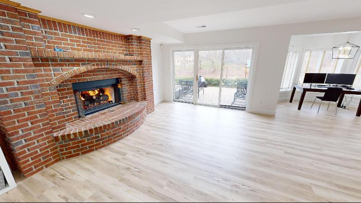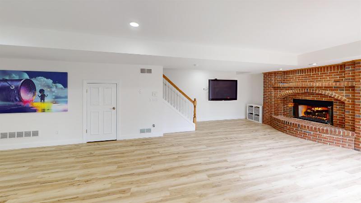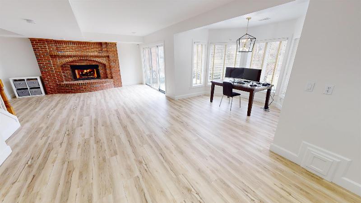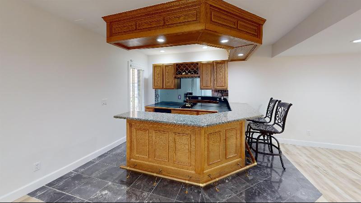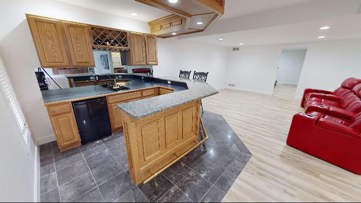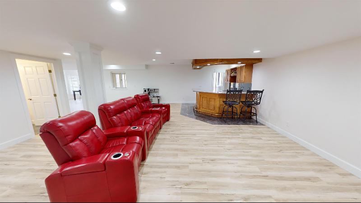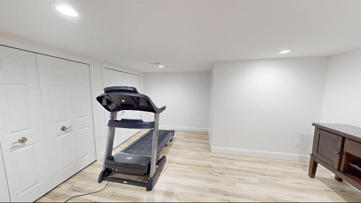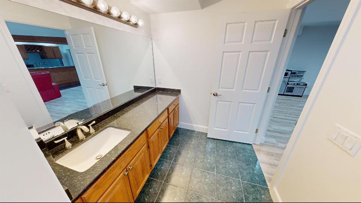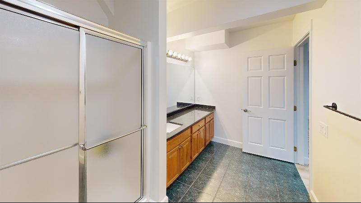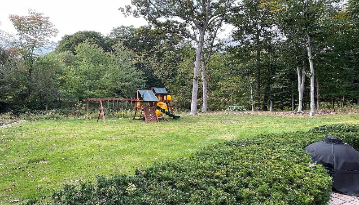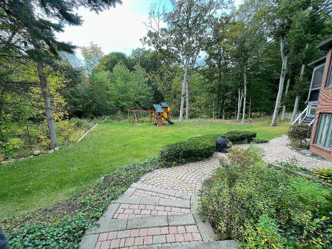For Sale Pending
28719 Wintergreen Map / directions
Farmington Hills, MI Learn More About Farmington Hills
48331 Market info
$899,000
Calculate Payment
- 4 Bedrooms
- 4 Full Bath
- 1 Half Bath
- 5,681 SqFt
- MLS# 20240017757
Property Information
- Status
- Pending
- Address
- 28719 Wintergreen
- City
- Farmington Hills
- Zip
- 48331
- County
- Oakland
- Township
- Farmington Hills
- Possession
- Negotiable
- Property Type
- Residential
- Listing Date
- 03/20/2024
- Subdivision
- Halstead Hills Condo
- Total Finished SqFt
- 5,681
- Lower Finished SqFt
- 1,850
- Above Grade SqFt
- 3,831
- Garage
- 3.5
- Garage Desc.
- Attached, Door Opener, Electricity, Side Entrance
- Water
- Public (Municipal)
- Sewer
- Public Sewer (Sewer-Sanitary)
- Year Built
- 1996
- Architecture
- 2 Story
- Home Style
- Colonial
Taxes
- Summer Taxes
- $10,027
- Winter Taxes
- $1,924
- Association Fee
- $500
Rooms and Land
- Other
- 9.00X15.00 Lower Floor
- Rec
- 25.00X25.00 Lower Floor
- GreatRoom
- 25.00X25.00 Lower Floor
- Library (Study)
- 12.00X12.00 1st Floor
- Kitchen
- 14.00X20.00 1st Floor
- Dining
- 13.00X16.00 1st Floor
- Breakfast
- 9.00X11.00 1st Floor
- Bedroom2
- 12.00X14.00 2nd Floor
- Bedroom3
- 11.00X17.00 2nd Floor
- Bath - Primary
- 10.00X18.00 2nd Floor
- Bath2
- 7.00X9.00 2nd Floor
- Bath - Dual Entry Full
- 9.00X11.00 2nd Floor
- Laundry
- 17.00X18.00 1st Floor
- Living
- 17.00X18.00 1st Floor
- Family
- 16.00X18.00 1st Floor
- ButlersPantry
- 6.00X6.00 1st Floor
- Bedroom - Primary
- 17.00X18.00 2nd Floor
- Bedroom4
- 12.00X14.00 2nd Floor
- Lavatory2
- 6.00X7.00 1st Floor
- Bath3
- 9.00X11.00 Lower Floor
- Basement
- Finished, Walkout Access
- Cooling
- Ceiling Fan(s), Central Air
- Heating
- Forced Air, Natural Gas
- Acreage
- 0.46
- Lot Dimensions
- 93.4 x 214.6 X 110
- Appliances
- Built-In Electric Oven, Dishwasher, Disposal, Dryer, Exhaust Fan, Microwave, Stainless Steel Appliance(s), Vented Exhaust Fan, Washer
Features
- Fireplace Desc.
- Basement, Family Room, Gas, Living Room
- Interior Features
- Carbon Monoxide Alarm(s), High Spd Internet Avail, Jetted Tub, Other, Programmable Thermostat, Security Alarm (rented), Smoke Alarm, Sound System, Wet Bar
- Exterior Materials
- Brick
- Exterior Features
- Lighting
Listing Video for 28719 Wintergreen, Farmington Hills MI 48331
Mortgage Calculator
Get Pre-Approved
- Market Statistics
- Property History
- Schools Information
- Local Business
| MLS Number | New Status | Previous Status | Activity Date | New List Price | Previous List Price | Sold Price | DOM |
| 20240017757 | Pending | Active | Apr 2 2024 2:36PM | 13 | |||
| 20240017757 | Active | Coming Soon | Mar 23 2024 2:14AM | 13 | |||
| 20240017757 | Coming Soon | Mar 20 2024 3:37PM | $899,000 | 13 |
Learn More About This Listing
Listing Broker
![]()
Listing Courtesy of
Real Estate One
Office Address 410 N Center St
THE ACCURACY OF ALL INFORMATION, REGARDLESS OF SOURCE, IS NOT GUARANTEED OR WARRANTED. ALL INFORMATION SHOULD BE INDEPENDENTLY VERIFIED.
Listings last updated: . Some properties that appear for sale on this web site may subsequently have been sold and may no longer be available.
Our Michigan real estate agents can answer all of your questions about 28719 Wintergreen, Farmington Hills MI 48331. Real Estate One, Max Broock Realtors, and J&J Realtors are part of the Real Estate One Family of Companies and dominate the Farmington Hills, Michigan real estate market. To sell or buy a home in Farmington Hills, Michigan, contact our real estate agents as we know the Farmington Hills, Michigan real estate market better than anyone with over 100 years of experience in Farmington Hills, Michigan real estate for sale.
The data relating to real estate for sale on this web site appears in part from the IDX programs of our Multiple Listing Services. Real Estate listings held by brokerage firms other than Real Estate One includes the name and address of the listing broker where available.
IDX information is provided exclusively for consumers personal, non-commercial use and may not be used for any purpose other than to identify prospective properties consumers may be interested in purchasing.
 IDX provided courtesy of Realcomp II Ltd. via Real Estate One and Realcomp II Ltd, © 2024 Realcomp II Ltd. Shareholders
IDX provided courtesy of Realcomp II Ltd. via Real Estate One and Realcomp II Ltd, © 2024 Realcomp II Ltd. Shareholders
