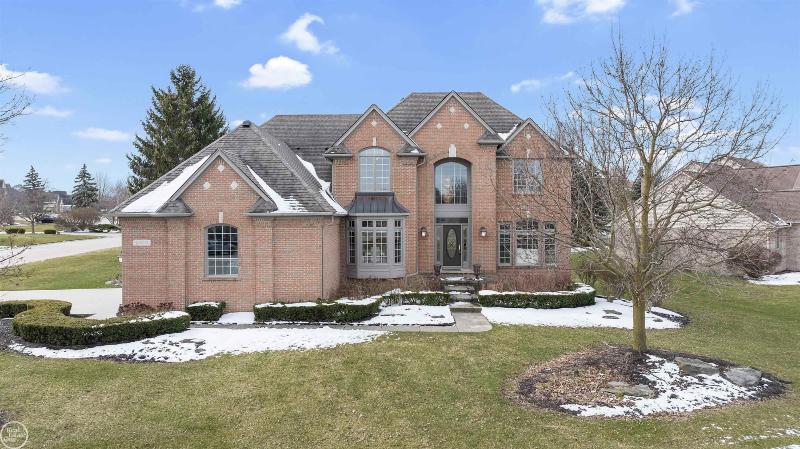- 4 Bedrooms
- 2 Full Bath
- 1 Half Bath
- 3,230 SqFt
- MLS# 50136878
- Photos
- Map
- Satellite
Property Information
- Status
- Sold
- Address
- 2760 Harrow Way
- City
- Shelby Township
- Zip
- 48316
- County
- Macomb
- Zoning
- Residential
- Property Type
- Single Family
- Listing Date
- 03/26/2024
- Subdivision
- Regency Hills Subdivision #2
- Total Finished SqFt
- 3,230
- Above Grade SqFt
- 3,230
- Garage
- 3.5
- Garage Desc.
- Attached Garage, Direct Access, Electric in Garage, Gar Door Opener, Side Loading Garage
- Water
- Public Water
- Sewer
- Public Sanitary
- Year Built
- 1999
- Home Style
- Colonial
- Parking Desc.
- 3 or More Spaces, Garage, Paved Driveway
Taxes
- Association Fee
- $330
Rooms and Land
- Laundry
- 10X6 1st Floor
- Bath1
- 2nd Floor
- Bath2
- 2nd Floor
- Lavatory1
- 1st Floor
- MasterBedroom
- 17X14 2nd Floor
- Bedroom2
- 14X11 2nd Floor
- Bedroom3
- 12X12 2nd Floor
- Bedroom4
- 12X12 2nd Floor
- Dining
- 13X12 1st Floor
- GreatRoom
- 20X18 1st Floor
- Kitchen
- 25X14 1st Floor
- Den
- 13X12 1st Floor
- Basement
- Full, Poured, Sump Pump, Unfinished
- Cooling
- Ceiling Fan(s), Central A/C
- Heating
- Forced Air
- Acreage
- 0.32
- Lot Dimensions
- 113 x 59 x 89 x 99 x 110
- Appliances
- Dishwasher, Disposal, Dryer, Humidifier, Microwave, Range/Oven, Refrigerator, Washer
Features
- Fireplace Desc.
- FamRoom Fireplace, Gas Fireplace
- Interior Features
- 9 ft + Ceilings, Bay Window, Cable/Internet Avail., Hardwood Floors, Sump Pump, Walk-In Closet
- Exterior Materials
- Brick
- Exterior Features
- Lawn Sprinkler, Patio, Porch, Sidewalks, Street Lights
Mortgage Calculator
- Property History
- Schools Information
- Local Business
| MLS Number | New Status | Previous Status | Activity Date | New List Price | Previous List Price | Sold Price | DOM |
| 50136878 | Sold | Pending | Apr 23 2024 12:51PM | $662,000 | 1 | ||
| 50136878 | Pending | Active | Mar 27 2024 8:51PM | 1 | |||
| 50136878 | Active | Mar 26 2024 12:21PM | $649,900 | 1 |
Learn More About This Listing
Listing Broker
![]()
Listing Courtesy of
Real Estate One
Office Address 56288 Van Dyke
Originating MLS: MiRealSource
Source MLS: MiRealSource
THE ACCURACY OF ALL INFORMATION, REGARDLESS OF SOURCE, IS NOT GUARANTEED OR WARRANTED. ALL INFORMATION SHOULD BE INDEPENDENTLY VERIFIED.
Listings last updated: . Some properties that appear for sale on this web site may subsequently have been sold and may no longer be available.
Our Michigan real estate agents can answer all of your questions about 2760 Harrow Way, Shelby Township MI 48316. Real Estate One, Max Broock Realtors, and J&J Realtors are part of the Real Estate One Family of Companies and dominate the Shelby Township, Michigan real estate market. To sell or buy a home in Shelby Township, Michigan, contact our real estate agents as we know the Shelby Township, Michigan real estate market better than anyone with over 100 years of experience in Shelby Township, Michigan real estate for sale.
The data relating to real estate for sale on this web site appears in part from the IDX programs of our Multiple Listing Services. Real Estate listings held by brokerage firms other than Real Estate One includes the name and address of the listing broker where available.
IDX information is provided exclusively for consumers personal, non-commercial use and may not be used for any purpose other than to identify prospective properties consumers may be interested in purchasing.
 Provided through IDX via MiRealSource. Courtesy of MiRealSource Shareholder. Copyright MiRealSource.
Provided through IDX via MiRealSource. Courtesy of MiRealSource Shareholder. Copyright MiRealSource.
The information published and disseminated by MiRealSource is communicated verbatim, without change by MiRealSource, as filed with MiRealSource it by its members. The accuracy of all information, regardless of source, is not guaranteed or warranted. All information should be independently verified.
Copyright 2024 MiRealSource. All rights reserved. The information provided hereby constitutes proprietary information of MiRealSource, Inc. and its shareholders, affiliates and licensees and may not be reproduced or transmitted in any form or by any means, electronic or mechanical, including photocopy, recording, scanning or any information storage or retrieval system, without written permission from MiRealSource, Inc.
Provided through IDX via MiRealSource, as the "Source MLS", courtesy of the Originating MLS shown on the property listing, as the Originating MLS.
The information published and disseminated by the Originating MLS is communicated verbatim, without change by the Originating MLS, as filed with it by its members. The accuracty of all information, regardless of source, is not guaranteed or warranted. All information should be independently verified.
Copyright 2024 MiRealSource. All rights reserved. The information provided hereby constitutes proprietary information of MiRealSource, Inc. and its shareholders, affiliates and licensees and may not be reproduced or transmitted in any form or by any means, electronic or mechanical, including photocopy, recording, scanning or information storage and retrieval system, without written permission from MiRealSource, Inc.

