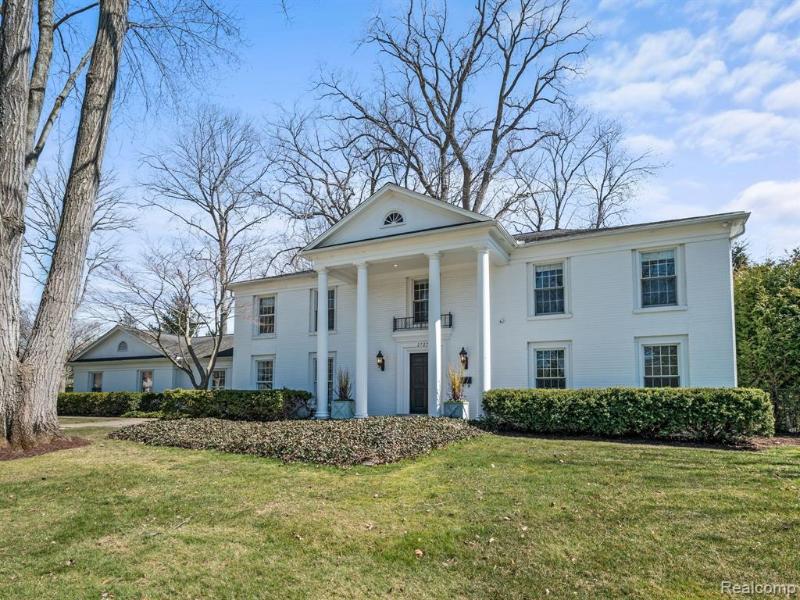For Sale Active
2727 Indian Mound Road Map / directions
Bloomfield Hills, MI Learn More About Bloomfield Hills
48301 Market info
$1,899,000
Calculate Payment
- 5 Bedrooms
- 4 Full Bath
- 2 Half Bath
- 5,267 SqFt
- MLS# 20240026368
Property Information
- Status
- Active
- Address
- 2727 Indian Mound Road
- City
- Bloomfield Hills
- Zip
- 48301
- County
- Oakland
- Township
- Bloomfield Twp
- Possession
- At Close
- Property Type
- Residential
- Listing Date
- 04/23/2024
- Subdivision
- Judson Bradway'S Bloomfield Vlg No 11
- Total Finished SqFt
- 5,267
- Lower Finished SqFt
- 1,267
- Above Grade SqFt
- 4,000
- Garage
- 3.0
- Garage Desc.
- Attached
- Water
- Public (Municipal)
- Sewer
- Public Sewer (Sewer-Sanitary)
- Year Built
- 1968
- Architecture
- 2 Story
- Home Style
- Colonial
Taxes
- Summer Taxes
- $8,428
- Winter Taxes
- $6,852
Rooms and Land
- Bedroom - Primary
- 22.00X20.00 2nd Floor
- Bedroom2
- 14.00X11.00 2nd Floor
- Bedroom3
- 11.00X13.00 2nd Floor
- Laundry
- 10.00X8.00 2nd Floor
- Bath2
- 10.00X5.00 Lower Floor
- Bedroom4
- 15.00X14.00 Lower Floor
- Rec
- 29.00X30.00 Lower Floor
- Living
- 15.00X20.00 1st Floor
- Family
- 16.00X31.00 1st Floor
- Lavatory2
- 6.00X6.00 1st Floor
- Dining
- 15.00X17.00 1st Floor
- Lavatory3
- 7.00X3.00 1st Floor
- Library (Study)
- 10.00X9.00 1st Floor
- Kitchen
- 16.00X26.00 1st Floor
- Bath - Primary
- 10.00X12.00 2nd Floor
- Bath3
- 11.00X5.00 2nd Floor
- Bath - Dual Entry Full
- 14.00X5.00 2nd Floor
- Bedroom5
- 14.00X13.00 2nd Floor
- Basement
- Finished
- Cooling
- Central Air
- Heating
- Forced Air, Natural Gas
- Acreage
- 0.41
- Lot Dimensions
- 158X160X110X111
- Appliances
- Built-In Electric Oven, Built-In Gas Range, Dishwasher, Disposal, Dryer, Free-Standing Refrigerator, Microwave
Features
- Fireplace Desc.
- Living Room
- Exterior Materials
- Brick
- Exterior Features
- Pool - Inground
Mortgage Calculator
Get Pre-Approved
- Market Statistics
- Property History
- Schools Information
- Local Business
| MLS Number | New Status | Previous Status | Activity Date | New List Price | Previous List Price | Sold Price | DOM |
| 20240015974 | Withdrawn | Contingency | Apr 23 2024 11:37AM | 17 | |||
| 20240026368 | Active | Apr 23 2024 11:36AM | $1,899,000 | 11 | |||
| 20240015974 | Contingency | Active | Apr 18 2024 9:05PM | 17 | |||
| 20240015974 | Active | Apr 1 2024 4:08PM | $1,899,000 | 17 | |||
| 20230105814 | Withdrawn | Active | Mar 14 2024 3:37PM | 69 | |||
| 20230105814 | Active | Jan 5 2024 1:05PM | $2,000,000 | 69 |
Learn More About This Listing
Contact Customer Care
Mon-Fri 9am-9pm Sat/Sun 9am-7pm
248-304-6700
Listing Broker

Listing Courtesy of
Kw Domain
(248) 590-0800
Office Address 210 S Old Woodward Ave Suite 200
THE ACCURACY OF ALL INFORMATION, REGARDLESS OF SOURCE, IS NOT GUARANTEED OR WARRANTED. ALL INFORMATION SHOULD BE INDEPENDENTLY VERIFIED.
Listings last updated: . Some properties that appear for sale on this web site may subsequently have been sold and may no longer be available.
Our Michigan real estate agents can answer all of your questions about 2727 Indian Mound Road, Bloomfield Hills MI 48301. Real Estate One, Max Broock Realtors, and J&J Realtors are part of the Real Estate One Family of Companies and dominate the Bloomfield Hills, Michigan real estate market. To sell or buy a home in Bloomfield Hills, Michigan, contact our real estate agents as we know the Bloomfield Hills, Michigan real estate market better than anyone with over 100 years of experience in Bloomfield Hills, Michigan real estate for sale.
The data relating to real estate for sale on this web site appears in part from the IDX programs of our Multiple Listing Services. Real Estate listings held by brokerage firms other than Real Estate One includes the name and address of the listing broker where available.
IDX information is provided exclusively for consumers personal, non-commercial use and may not be used for any purpose other than to identify prospective properties consumers may be interested in purchasing.
 IDX provided courtesy of Realcomp II Ltd. via Real Estate One and Realcomp II Ltd, © 2024 Realcomp II Ltd. Shareholders
IDX provided courtesy of Realcomp II Ltd. via Real Estate One and Realcomp II Ltd, © 2024 Realcomp II Ltd. Shareholders











































