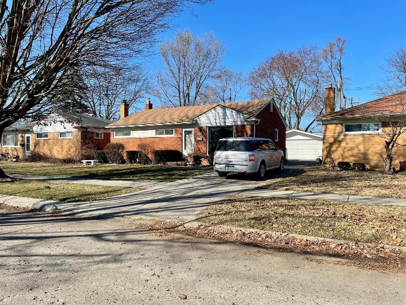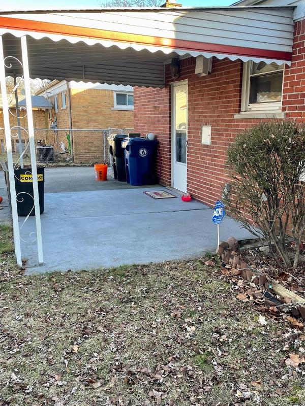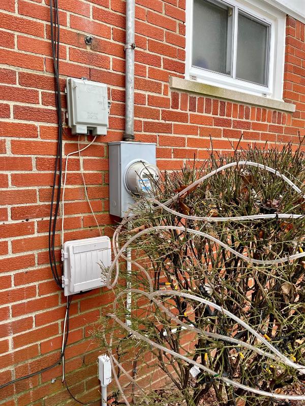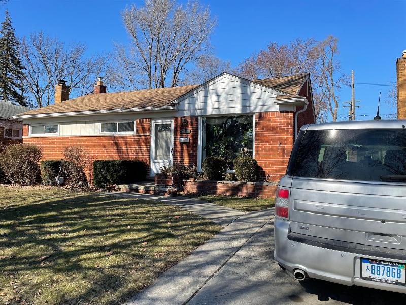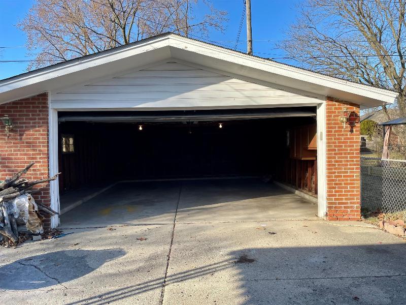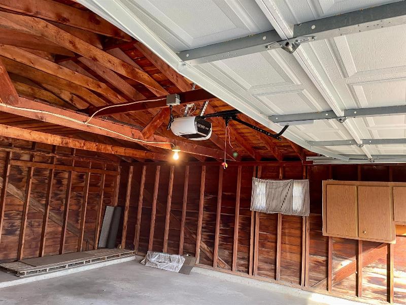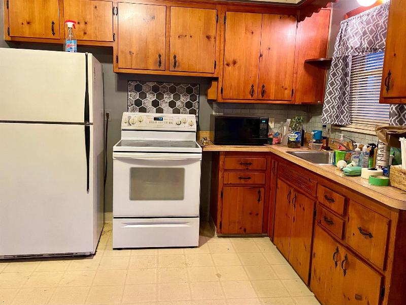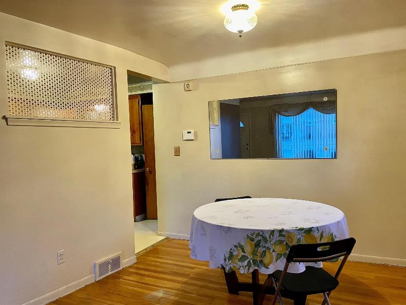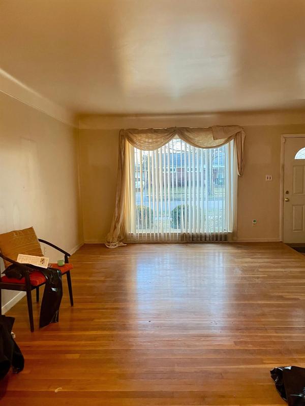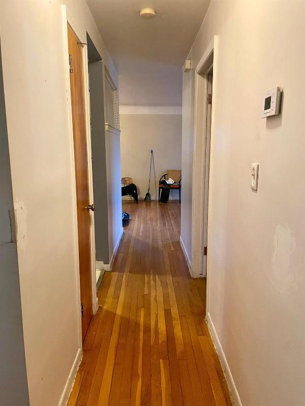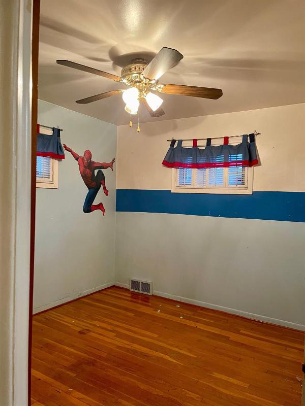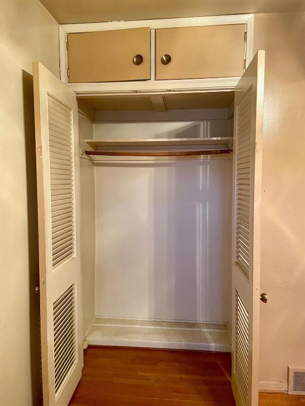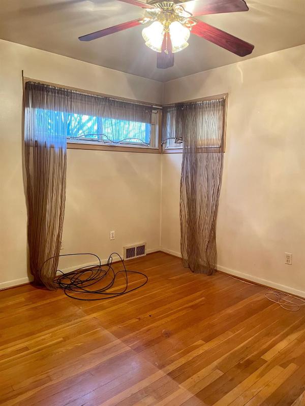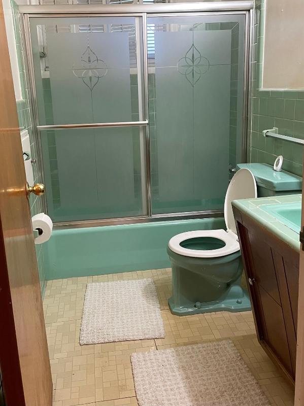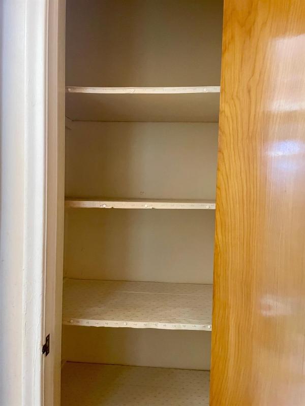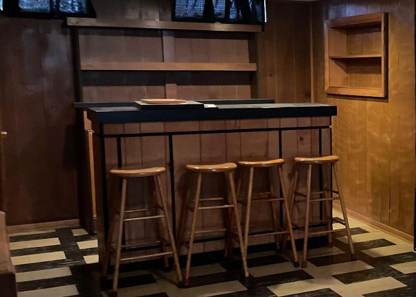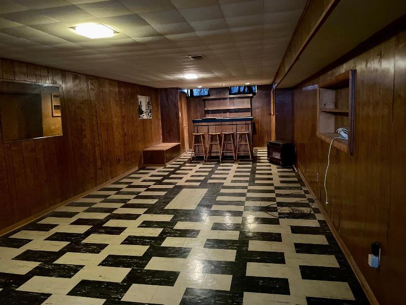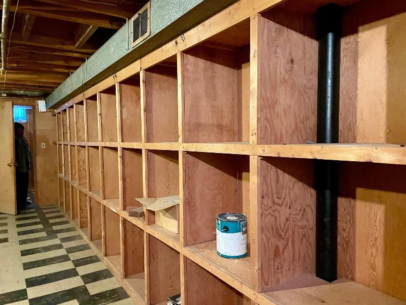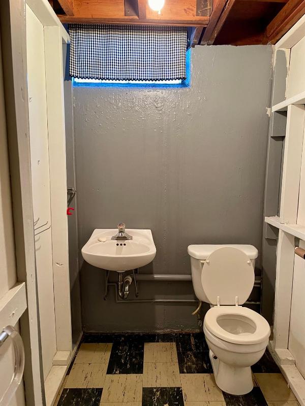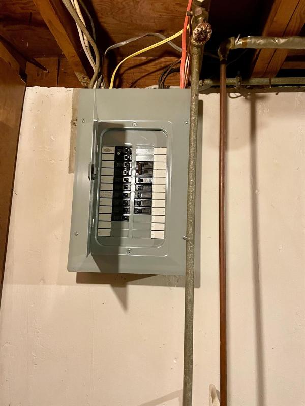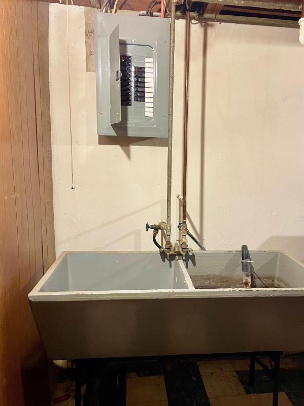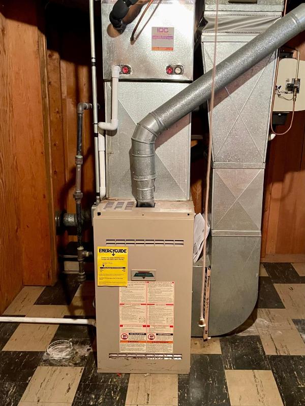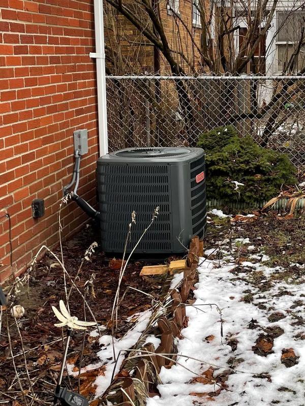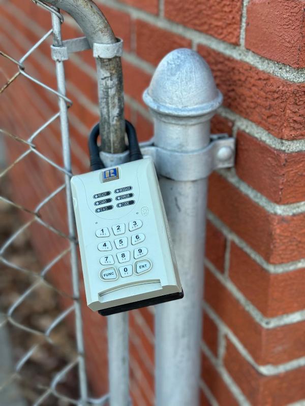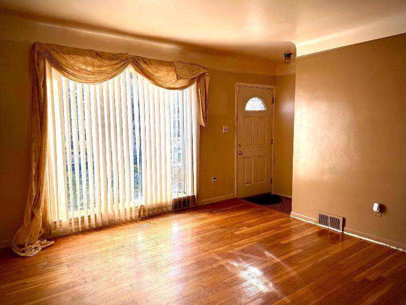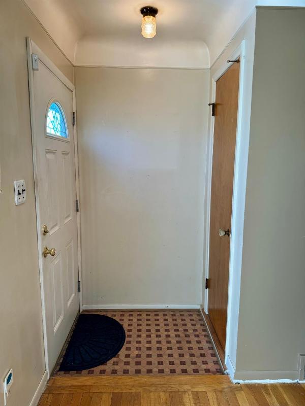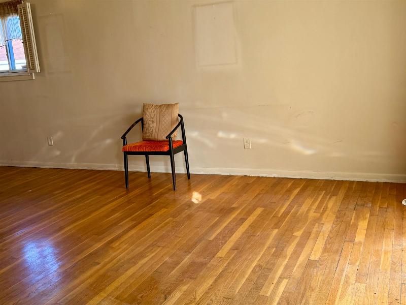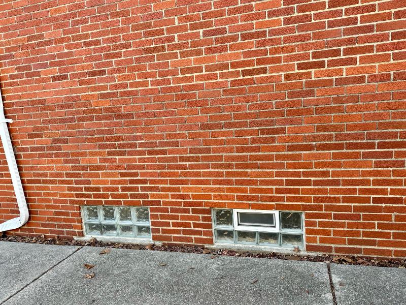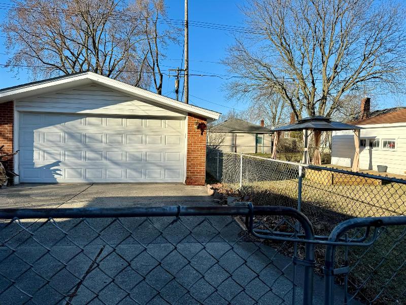For Sale Pending
26730 Glendale Map / directions
Redford, MI Learn More About Redford
48239 Market info
$179,000
Calculate Payment
- 3 Bedrooms
- 1 Full Bath
- 1 Half Bath
- 1,602 SqFt
- MLS# 20240004463
Property Information
- Status
- Pending
- Address
- 26730 Glendale
- City
- Redford
- Zip
- 48239
- County
- Wayne
- Township
- Redford Twp
- Possession
- At Close
- Property Type
- Residential
- Listing Date
- 02/27/2024
- Subdivision
- Ridgemont Homes Sub
- Total Finished SqFt
- 1,602
- Lower Finished SqFt
- 582
- Above Grade SqFt
- 1,020
- Garage
- 2.0
- Garage Desc.
- Detached, Door Opener, Electricity
- Water
- Public (Municipal)
- Sewer
- Public Sewer (Sewer-Sanitary)
- Year Built
- 1955
- Architecture
- 1 Story
- Home Style
- Ranch
Taxes
- Summer Taxes
- $775
- Winter Taxes
- $1,532
Rooms and Land
- Bath2
- 5.00X7.00 1st Floor
- Lavatory2
- 5.00X5.00 Lower Floor
- Bedroom2
- 8.00X10.00 1st Floor
- Bedroom3
- 10.00X11.00 1st Floor
- Bedroom - Primary
- 11.00X11.00 1st Floor
- Kitchen
- 10.00X11.00 1st Floor
- Dining
- 10.00X10.00 1st Floor
- Living
- 13.00X10.00 1st Floor
- Other
- 14.00X31.00 Lower Floor
- Basement
- Interior Entry (Interior Access), Partially Finished
- Cooling
- Central Air
- Heating
- Forced Air, Natural Gas
- Acreage
- 0.13
- Lot Dimensions
- 51.00 x 110.00
- Appliances
- Free-Standing Electric Range, Free-Standing Refrigerator
Features
- Interior Features
- Security Alarm (owned), Smoke Alarm
- Exterior Materials
- Aluminum, Brick
- Exterior Features
- Awning/Overhang(s), Fenced, Lighting
Listing Video for 26730 Glendale, Redford MI 48239
Mortgage Calculator
Get Pre-Approved
- Market Statistics
- Property History
- Schools Information
- Local Business
| MLS Number | New Status | Previous Status | Activity Date | New List Price | Previous List Price | Sold Price | DOM |
| 20240004463 | Pending | Active | Apr 20 2024 3:09PM | 33 | |||
| 20240004463 | Active | Pending | Apr 11 2024 5:05PM | 33 | |||
| 20240004463 | Pending | Active | Mar 24 2024 6:36PM | 33 | |||
| 20240004463 | Mar 12 2024 12:05PM | $179,000 | $189,900 | 33 | |||
| 20240004463 | Active | Contingency | Mar 11 2024 7:36PM | 33 | |||
| 20240004463 | Contingency | Active | Mar 9 2024 2:37PM | 33 | |||
| 20240004463 | Active | Coming Soon | Mar 1 2024 2:13AM | 33 | |||
| 20240004463 | Coming Soon | Feb 27 2024 5:36PM | $189,900 | 33 |
Learn More About This Listing
Listing Broker
![]()
Listing Courtesy of
Real Estate One
Office Address 217 W. Ann Arbor Rd. Ste. 102
THE ACCURACY OF ALL INFORMATION, REGARDLESS OF SOURCE, IS NOT GUARANTEED OR WARRANTED. ALL INFORMATION SHOULD BE INDEPENDENTLY VERIFIED.
Listings last updated: . Some properties that appear for sale on this web site may subsequently have been sold and may no longer be available.
Our Michigan real estate agents can answer all of your questions about 26730 Glendale, Redford MI 48239. Real Estate One, Max Broock Realtors, and J&J Realtors are part of the Real Estate One Family of Companies and dominate the Redford, Michigan real estate market. To sell or buy a home in Redford, Michigan, contact our real estate agents as we know the Redford, Michigan real estate market better than anyone with over 100 years of experience in Redford, Michigan real estate for sale.
The data relating to real estate for sale on this web site appears in part from the IDX programs of our Multiple Listing Services. Real Estate listings held by brokerage firms other than Real Estate One includes the name and address of the listing broker where available.
IDX information is provided exclusively for consumers personal, non-commercial use and may not be used for any purpose other than to identify prospective properties consumers may be interested in purchasing.
 IDX provided courtesy of Realcomp II Ltd. via Real Estate One and Realcomp II Ltd, © 2024 Realcomp II Ltd. Shareholders
IDX provided courtesy of Realcomp II Ltd. via Real Estate One and Realcomp II Ltd, © 2024 Realcomp II Ltd. Shareholders
