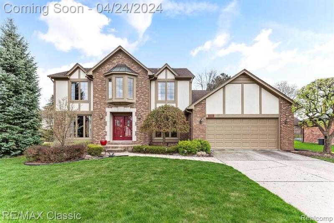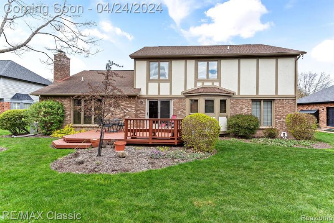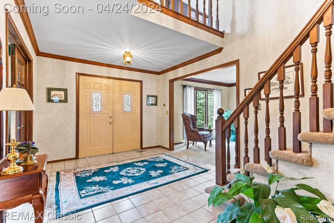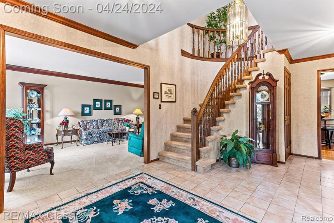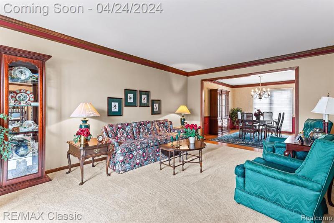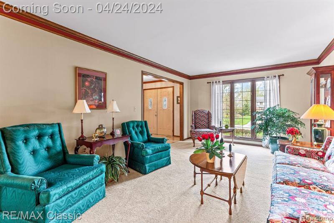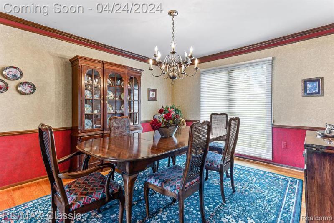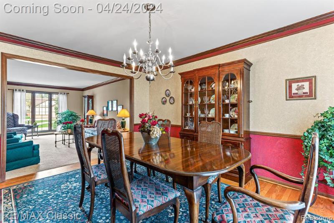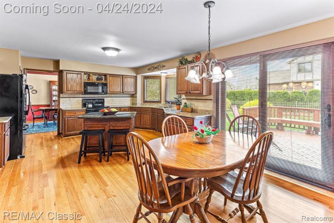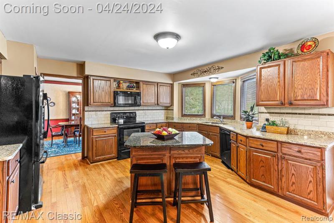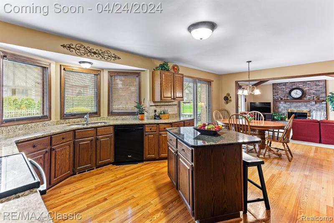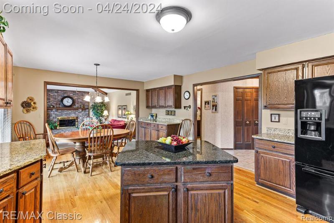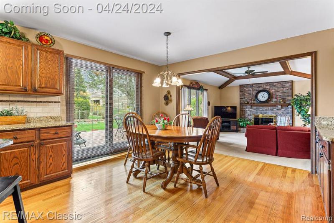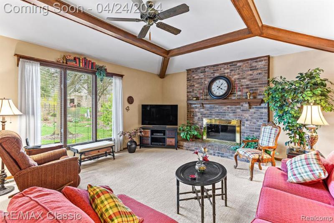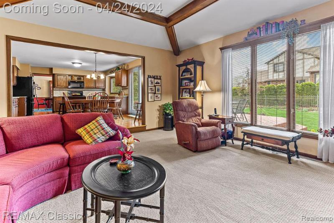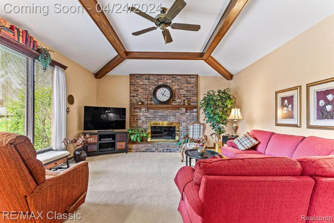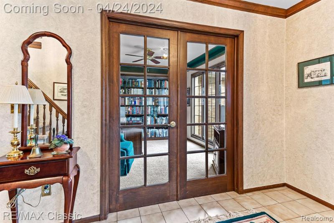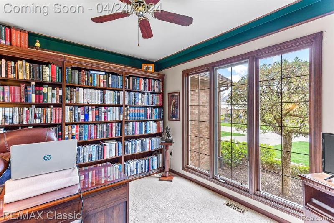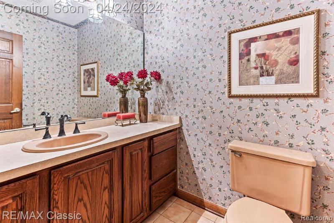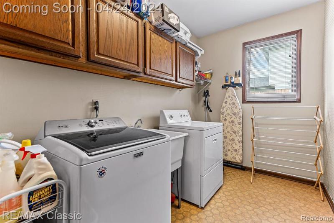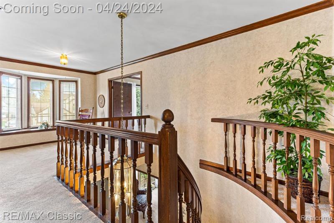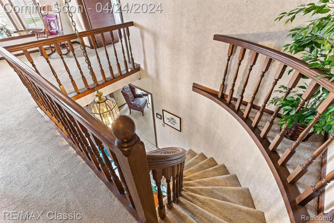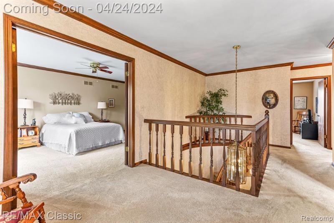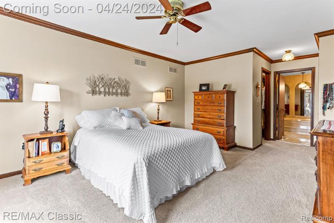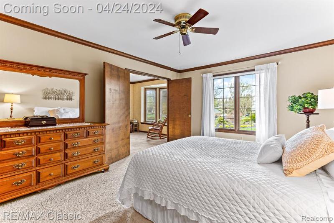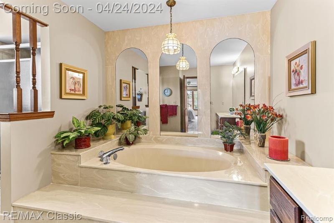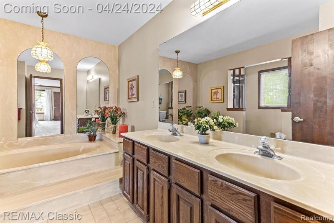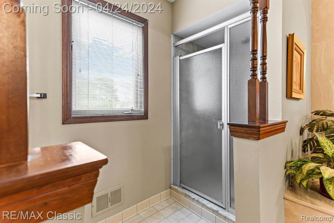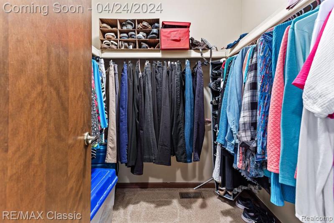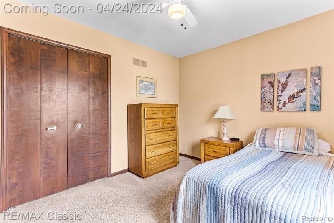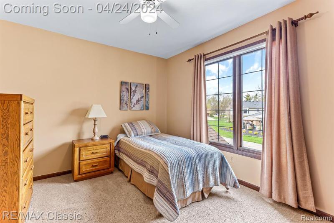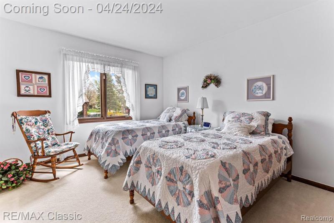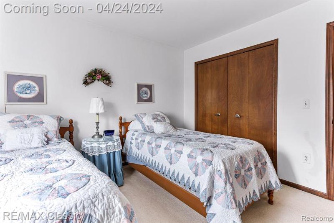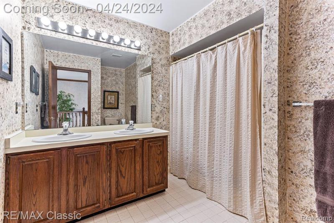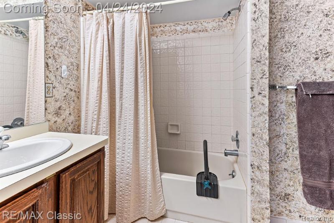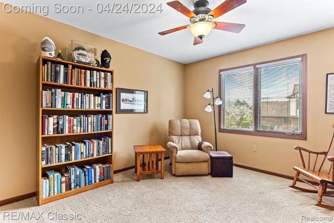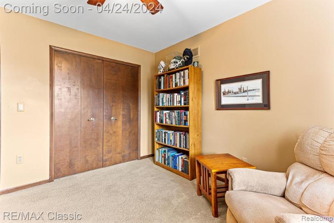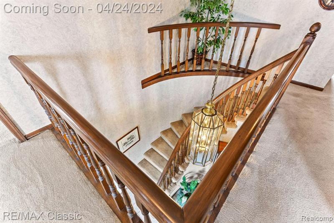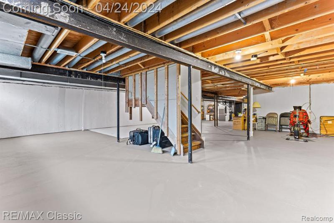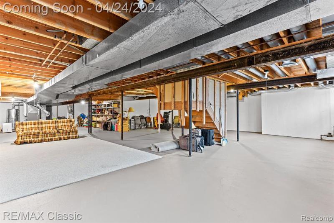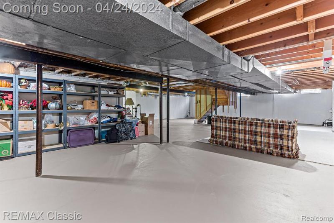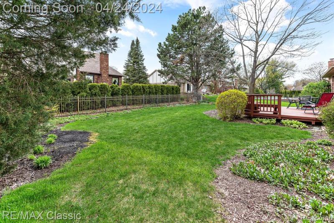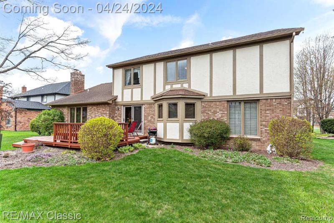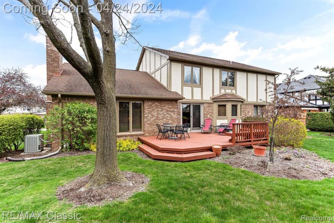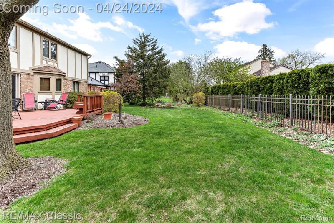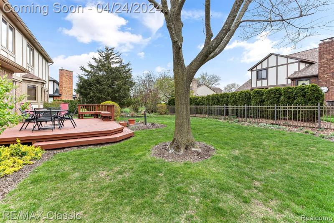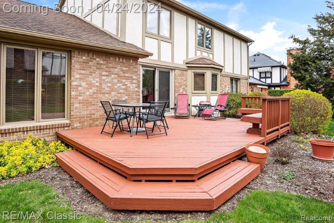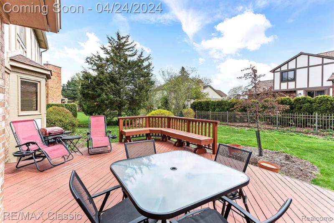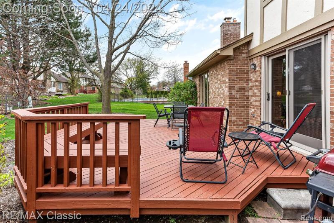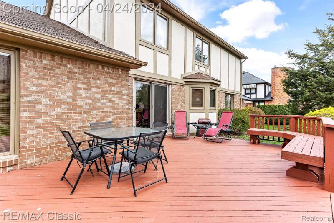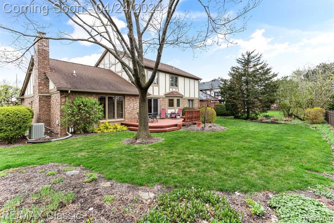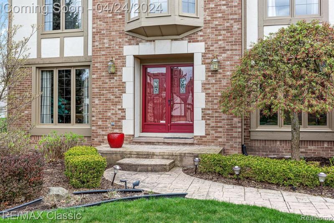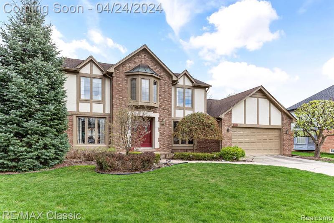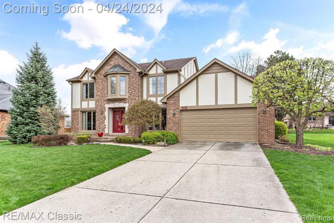For Sale Pending
23181 Baypoint Drive Map / directions
Farmington Hills, MI Learn More About Farmington Hills
48335 Market info
$474,900
Calculate Payment
- 4 Bedrooms
- 2 Full Bath
- 1 Half Bath
- 2,526 SqFt
- MLS# 20240025925
- Photos
- Map
- Satellite
Property Information
- Status
- Pending
- Address
- 23181 Baypoint Drive
- City
- Farmington Hills
- Zip
- 48335
- County
- Oakland
- Township
- Farmington Hills
- Possession
- Negotiable
- Property Type
- Residential
- Listing Date
- 04/23/2024
- Subdivision
- Meadowglen
- Total Finished SqFt
- 2,526
- Above Grade SqFt
- 2,526
- Garage
- 2.0
- Garage Desc.
- Attached, Direct Access, Door Opener, Electricity
- Water
- Public (Municipal)
- Sewer
- Public Sewer (Sewer-Sanitary)
- Year Built
- 1985
- Architecture
- 2 Story
- Home Style
- Colonial
Taxes
- Summer Taxes
- $4,697
- Winter Taxes
- $896
- Association Fee
- $255
Rooms and Land
- Library (Study)
- 10.00X12.00 1st Floor
- Bath - Primary
- 11.00X12.00 2nd Floor
- Bedroom - Primary
- 13.00X16.00 2nd Floor
- Loft
- 9.00X10.00 2nd Floor
- Bedroom2
- 12.00X12.00 2nd Floor
- Bedroom3
- 11.00X13.00 2nd Floor
- Bath2
- 0X0 2nd Floor
- Bedroom4
- 11.00X12.00 2nd Floor
- Laundry
- 6.00X11.00 1st Floor
- Breakfast
- 12.00X13.00 1st Floor
- Kitchen
- 13.00X13.00 1st Floor
- Dining
- 11.00X15.00 1st Floor
- Living
- 19.00X12.00 1st Floor
- Other
- 15.00X45.00 Lower Floor
- Other2
- 15.00X32.00 Lower Floor
- Lavatory2
- 0X0 1st Floor
- Basement
- Interior Entry (Interior Access), Unfinished
- Cooling
- Ceiling Fan(s), Central Air
- Heating
- Forced Air, Natural Gas
- Acreage
- 0.25
- Lot Dimensions
- 90 X 122 X 90 X 120
- Appliances
- Dishwasher, Dryer, Free-Standing Electric Range, Free-Standing Refrigerator, Microwave, Washer
Features
- Fireplace Desc.
- Family Room, Natural
- Interior Features
- High Spd Internet Avail, Other
- Exterior Materials
- Brick, Other
- Exterior Features
- Lighting
Mortgage Calculator
Get Pre-Approved
- Market Statistics
- Property History
- Schools Information
- Local Business
| MLS Number | New Status | Previous Status | Activity Date | New List Price | Previous List Price | Sold Price | DOM |
| 20240025925 | Pending | Active | Apr 28 2024 2:36PM | 5 | |||
| 20240025925 | Active | Coming Soon | Apr 24 2024 2:14AM | 5 | |||
| 20240025925 | Coming Soon | Apr 23 2024 2:15AM | $474,900 | 5 |
Learn More About This Listing
Contact Customer Care
Mon-Fri 9am-9pm Sat/Sun 9am-7pm
248-304-6700
Listing Broker

Listing Courtesy of
Re/Max Classic
(248) 348-3000
Office Address 26870 Beck Rd
THE ACCURACY OF ALL INFORMATION, REGARDLESS OF SOURCE, IS NOT GUARANTEED OR WARRANTED. ALL INFORMATION SHOULD BE INDEPENDENTLY VERIFIED.
Listings last updated: . Some properties that appear for sale on this web site may subsequently have been sold and may no longer be available.
Our Michigan real estate agents can answer all of your questions about 23181 Baypoint Drive, Farmington Hills MI 48335. Real Estate One, Max Broock Realtors, and J&J Realtors are part of the Real Estate One Family of Companies and dominate the Farmington Hills, Michigan real estate market. To sell or buy a home in Farmington Hills, Michigan, contact our real estate agents as we know the Farmington Hills, Michigan real estate market better than anyone with over 100 years of experience in Farmington Hills, Michigan real estate for sale.
The data relating to real estate for sale on this web site appears in part from the IDX programs of our Multiple Listing Services. Real Estate listings held by brokerage firms other than Real Estate One includes the name and address of the listing broker where available.
IDX information is provided exclusively for consumers personal, non-commercial use and may not be used for any purpose other than to identify prospective properties consumers may be interested in purchasing.
 IDX provided courtesy of Realcomp II Ltd. via Real Estate One and Realcomp II Ltd, © 2024 Realcomp II Ltd. Shareholders
IDX provided courtesy of Realcomp II Ltd. via Real Estate One and Realcomp II Ltd, © 2024 Realcomp II Ltd. Shareholders
