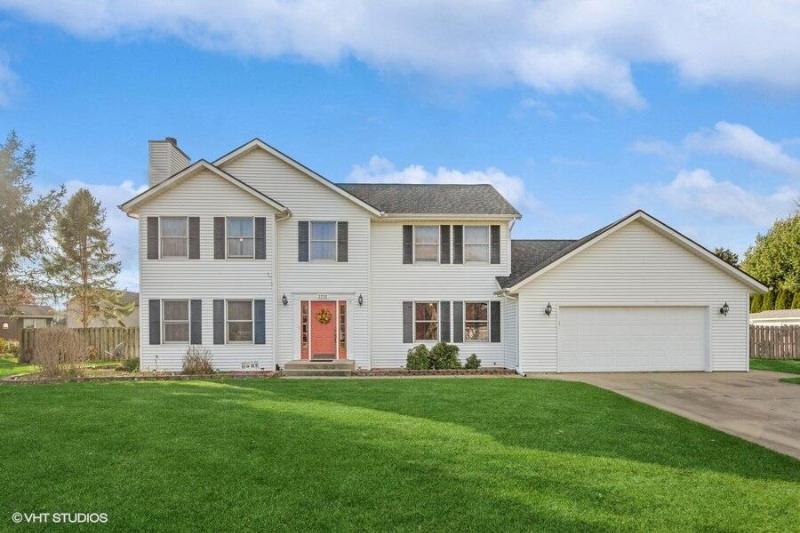- 4 Bedrooms
- 3 Full Bath
- 1 Half Bath
- 3,060 SqFt
- MLS# 23143097
Property Information
- Status
- Sold
- Address
- 2232 Anderson Circle
- City
- Stevensville
- Zip
- 49127
- County
- Berrien
- Township
- Lincoln Twp
- Property Type
- Single Family Residence
- Total Finished SqFt
- 3,060
- Above Grade SqFt
- 2,365
- Garage
- 2.0
- Garage Desc.
- Attached
- Water
- Public
- Sewer
- Septic System
- Year Built
- 1994
- Home Style
- Traditional
- Parking Desc.
- Attached
Taxes
- Taxes
- $3,935
Rooms and Land
- LivingRoom
- 1st Floor
- FamilyRoom
- 1st Floor
- Kitchen
- 1st Floor
- DiningArea
- 1st Floor
- DiningRoom
- 1st Floor
- Laundry
- 1st Floor
- PrimaryBedroom
- 2nd Floor
- PrimaryBathroom
- 2nd Floor
- Bedroom2
- 2nd Floor
- Bedroom3
- 2nd Floor
- Bedroom4
- 2nd Floor
- Recreation
- Lower Floor
- Other
- Lower Floor
- Other
- Lower Floor
- Basement
- Full
- Cooling
- Central Air
- Heating
- Forced Air, Natural Gas
- Acreage
- 0.59
- Lot Dimensions
- 180x229x111x161
- Appliances
- Dishwasher, Disposal, Microwave, Range, Refrigerator
Features
- Fireplace Desc.
- Living, Wood Burning
- Features
- Ceiling Fans, Ceramic Floor, Eat-in Kitchen, Garage Door Opener, Whirlpool Tub, Wood Floor
- Exterior Materials
- Vinyl Siding
- Exterior Features
- Deck(s), Fenced Back
Mortgage Calculator
- Property History
- Schools Information
- Local Business
| MLS Number | New Status | Previous Status | Activity Date | New List Price | Previous List Price | Sold Price | DOM |
| 23143097 | Sold | Contingency | Apr 1 2024 12:05PM | $430,000 | 86 | ||
| 23143097 | Contingency | Active | Feb 21 2024 4:03PM | 86 | |||
| 23143097 | Jan 11 2024 9:04AM | $430,000 | $440,000 | 86 | |||
| 23143097 | Active | Nov 27 2023 1:01PM | $440,000 | 86 |
Learn More About This Listing
Contact Customer Care
Mon-Fri 9am-9pm Sat/Sun 9am-7pm
248-304-6700
Listing Broker

Listing Courtesy of
@properties Christie'S International R.e.
Office Address 2525 Lake Pines Drive
Listing Agent Shelle Dragomer
THE ACCURACY OF ALL INFORMATION, REGARDLESS OF SOURCE, IS NOT GUARANTEED OR WARRANTED. ALL INFORMATION SHOULD BE INDEPENDENTLY VERIFIED.
Listings last updated: . Some properties that appear for sale on this web site may subsequently have been sold and may no longer be available.
Our Michigan real estate agents can answer all of your questions about 2232 Anderson Circle, Stevensville MI 49127. Real Estate One, Max Broock Realtors, and J&J Realtors are part of the Real Estate One Family of Companies and dominate the Stevensville, Michigan real estate market. To sell or buy a home in Stevensville, Michigan, contact our real estate agents as we know the Stevensville, Michigan real estate market better than anyone with over 100 years of experience in Stevensville, Michigan real estate for sale.
The data relating to real estate for sale on this web site appears in part from the IDX programs of our Multiple Listing Services. Real Estate listings held by brokerage firms other than Real Estate One includes the name and address of the listing broker where available.
IDX information is provided exclusively for consumers personal, non-commercial use and may not be used for any purpose other than to identify prospective properties consumers may be interested in purchasing.
 All information deemed materially reliable but not guaranteed. Interested parties are encouraged to verify all information. Copyright© 2024 MichRIC LLC, All rights reserved.
All information deemed materially reliable but not guaranteed. Interested parties are encouraged to verify all information. Copyright© 2024 MichRIC LLC, All rights reserved.
