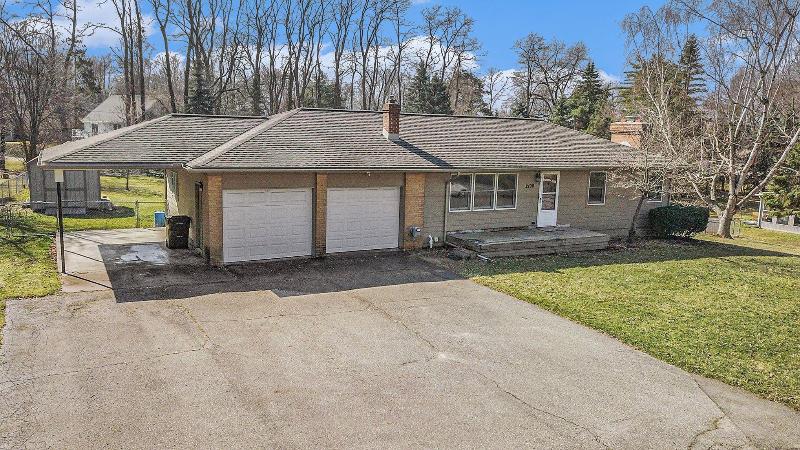$310,000
Calculate Payment
- 3 Bedrooms
- 2 Full Bath
- 2,044 SqFt
- MLS# 20240013575
- Photos
- Map
- Satellite
Property Information
- Status
- Sold
- Address
- 2190 Livernois Drive
- City
- Howell
- Zip
- 48843
- County
- Livingston
- Township
- Oceola Twp
- Possession
- Negotiable
- Property Type
- Residential
- Listing Date
- 03/05/2024
- Subdivision
- Oakwoods Country Club
- Total Finished SqFt
- 2,044
- Lower Finished SqFt
- 900
- Above Grade SqFt
- 1,144
- Garage
- 2.0
- Garage Desc.
- Attached, Carport, Direct Access, Door Opener, Electricity
- Waterfront Desc
- Water Access
- Body of Water
- Thompson Lake
- Water
- Public (Municipal)
- Sewer
- Public Sewer (Sewer-Sanitary)
- Year Built
- 1965
- Architecture
- 1 Story
- Home Style
- Ranch
Taxes
- Summer Taxes
- $1,144
- Winter Taxes
- $743
Rooms and Land
- Laundry
- 12.00X10.00 Lower Floor
- Living
- 20.00X15.00 1st Floor
- Kitchen
- 9.00X9.00 1st Floor
- Breakfast
- 9.00X7.00 1st Floor
- Bedroom - Primary
- 13.00X10.00 1st Floor
- Bedroom2
- 13.00X9.00 1st Floor
- Bath2
- 5.00X6.00 Lower Floor
- Bath3
- 10.00X6.00 1st Floor
- Basement
- Partially Finished, Walkout Access
- Cooling
- Ceiling Fan(s), Central Air
- Heating
- Forced Air, Natural Gas
- Acreage
- 0.76
- Lot Dimensions
- 150.00 x 220.00
- Appliances
- Dishwasher, Disposal, Dryer, Free-Standing Electric Range, Free-Standing Refrigerator, Microwave, Washer
Features
- Fireplace Desc.
- Basement, Gas
- Exterior Materials
- Block/Concrete/Masonry, Brick, Other
- Exterior Features
- Fenced, Lighting
Mortgage Calculator
- Property History
- Schools Information
- Local Business
| MLS Number | New Status | Previous Status | Activity Date | New List Price | Previous List Price | Sold Price | DOM |
| 20240013575 | Sold | Pending | Apr 2 2024 10:39AM | $310,000 | 2 | ||
| 20240013575 | Pending | Active | Mar 7 2024 12:05PM | 2 | |||
| 20240013575 | Active | Mar 5 2024 12:36PM | $299,900 | 2 |
Learn More About This Listing
Listing Broker
![]()
Listing Courtesy of
Max Broock
Office Address 275 S. Old Woodward
THE ACCURACY OF ALL INFORMATION, REGARDLESS OF SOURCE, IS NOT GUARANTEED OR WARRANTED. ALL INFORMATION SHOULD BE INDEPENDENTLY VERIFIED.
Listings last updated: . Some properties that appear for sale on this web site may subsequently have been sold and may no longer be available.
Our Michigan real estate agents can answer all of your questions about 2190 Livernois Drive, Howell MI 48843. Real Estate One, Max Broock Realtors, and J&J Realtors are part of the Real Estate One Family of Companies and dominate the Howell, Michigan real estate market. To sell or buy a home in Howell, Michigan, contact our real estate agents as we know the Howell, Michigan real estate market better than anyone with over 100 years of experience in Howell, Michigan real estate for sale.
The data relating to real estate for sale on this web site appears in part from the IDX programs of our Multiple Listing Services. Real Estate listings held by brokerage firms other than Real Estate One includes the name and address of the listing broker where available.
IDX information is provided exclusively for consumers personal, non-commercial use and may not be used for any purpose other than to identify prospective properties consumers may be interested in purchasing.
 IDX provided courtesy of Realcomp II Ltd. via Real Estate One and Realcomp II Ltd, © 2024 Realcomp II Ltd. Shareholders
IDX provided courtesy of Realcomp II Ltd. via Real Estate One and Realcomp II Ltd, © 2024 Realcomp II Ltd. Shareholders

