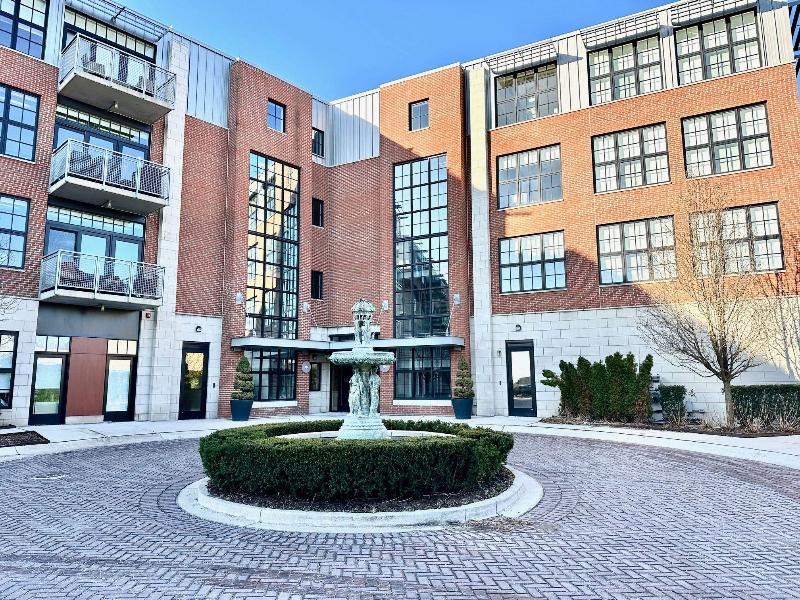Sold
2051 Villa Road 206 Map / directions
Birmingham, MI Learn More About Birmingham
48009 Market info
$3,800
- 2 Bedrooms
- 2 Full Bath
- 1,544 SqFt
- MLS# 20240015119
- Photos
- Map
- Satellite
Property Information
- Status
- Sold
- Address
- 2051 Villa Road 206
- City
- Birmingham
- Zip
- 48009
- County
- Oakland
- Township
- Birmingham
- Possession
- At Close
- For Lease/Rent
- Y
- Pets Allowed
- No
- Property Type
- Condominium
- Listing Date
- 03/12/2024
- Subdivision
- District Lofts Condo Occpn 1884
- Total Finished SqFt
- 1,544
- Above Grade SqFt
- 1,544
- Garage
- 1.0
- Garage Desc.
- 1 Assigned Space, Attached, Basement Access, Electricity, Heated
- Water
- Public (Municipal), Water at Street
- Sewer
- Public Sewer (Sewer-Sanitary), Sewer at Street
- Year Built
- 2007
- Architecture
- 1 Story Up
- Home Style
- Common Entry Building, Contemporary
- Parking Desc.
- Assigned Spaces
Rooms and Land
- Dining
- 10.00X9.00 1st Floor
- Living
- 16.00X16.00 1st Floor
- Kitchen
- 16.00X10.00 1st Floor
- Bath - Primary
- 15.00X9.00 1st Floor
- Bedroom2
- 15.00X12.00 1st Floor
- Bedroom - Primary
- 13.00X14.00 1st Floor
- Laundry
- 8.00X5.00 1st Floor
- Bath2
- 10.00X9.00 1st Floor
- Cooling
- Central Air
- Heating
- Forced Air, Natural Gas
- Appliances
- Built-In Refrigerator, Dishwasher, Disposal, Dryer, Gas Cooktop, Stainless Steel Appliance(s), Washer
Features
- Interior Features
- High Spd Internet Avail, Other, Smoke Alarm
- Exterior Materials
- Brick
- Exterior Features
- Grounds Maintenance, Lighting
- Property History
- Schools Information
- Local Business
| MLS Number | New Status | Previous Status | Activity Date | New List Price | Previous List Price | Sold Price | DOM |
| 20240015119 | Sold | Pending | Apr 29 2024 11:06AM | $3,800 | 5 | ||
| 20240015119 | Pending | Active | Mar 17 2024 9:36AM | 5 | |||
| 20240015119 | Active | Coming Soon | Mar 15 2024 2:14AM | 5 | |||
| 20240015119 | Coming Soon | Mar 12 2024 1:37PM | $3,800 | 5 |
Learn More About This Listing
Listing Broker
![]()
Listing Courtesy of
Real Estate One
Office Address 70 W. Long Lake
THE ACCURACY OF ALL INFORMATION, REGARDLESS OF SOURCE, IS NOT GUARANTEED OR WARRANTED. ALL INFORMATION SHOULD BE INDEPENDENTLY VERIFIED.
Listings last updated: . Some properties that appear for sale on this web site may subsequently have been sold and may no longer be available.
Our Michigan real estate agents can answer all of your questions about 2051 Villa Road 206, Birmingham MI 48009. Real Estate One, Max Broock Realtors, and J&J Realtors are part of the Real Estate One Family of Companies and dominate the Birmingham, Michigan real estate market. To sell or buy a home in Birmingham, Michigan, contact our real estate agents as we know the Birmingham, Michigan real estate market better than anyone with over 100 years of experience in Birmingham, Michigan real estate for sale.
The data relating to real estate for sale on this web site appears in part from the IDX programs of our Multiple Listing Services. Real Estate listings held by brokerage firms other than Real Estate One includes the name and address of the listing broker where available.
IDX information is provided exclusively for consumers personal, non-commercial use and may not be used for any purpose other than to identify prospective properties consumers may be interested in purchasing.
 IDX provided courtesy of Realcomp II Ltd. via Real Estate One and Realcomp II Ltd, © 2024 Realcomp II Ltd. Shareholders
IDX provided courtesy of Realcomp II Ltd. via Real Estate One and Realcomp II Ltd, © 2024 Realcomp II Ltd. Shareholders

