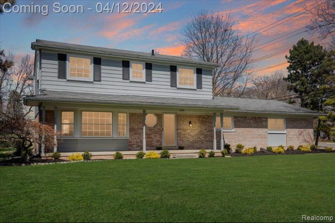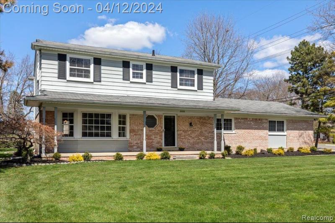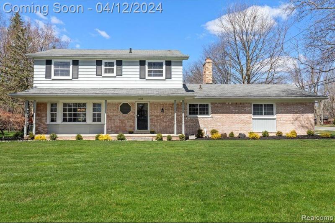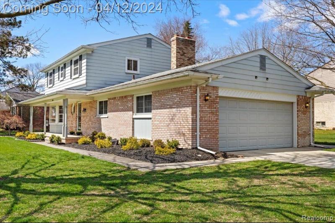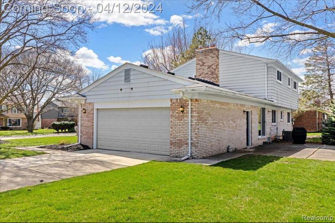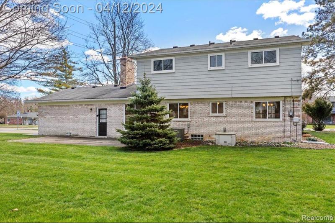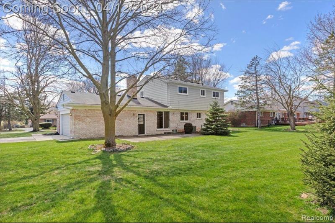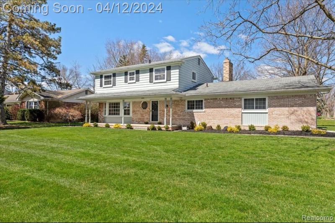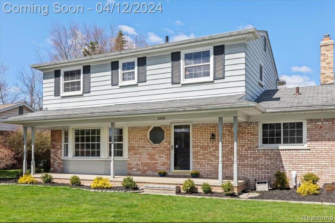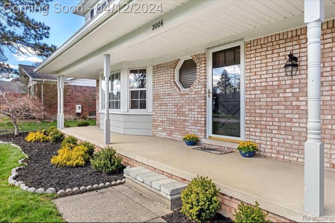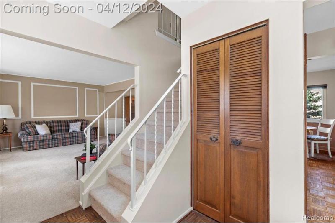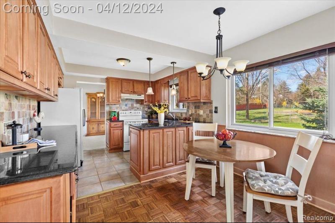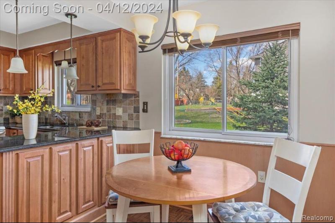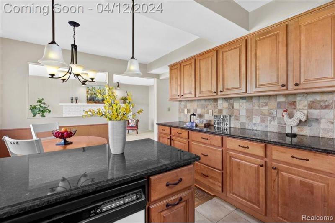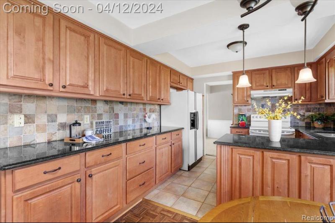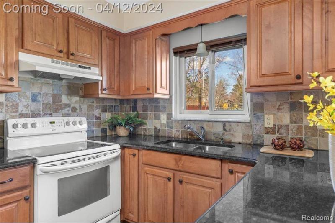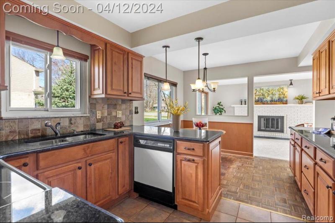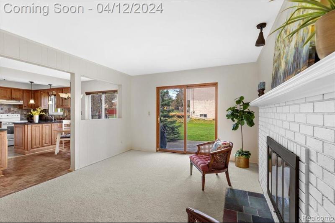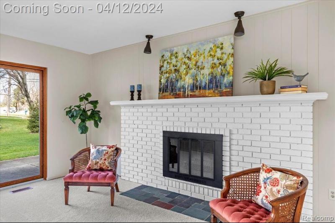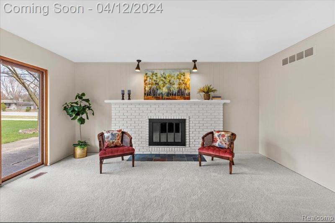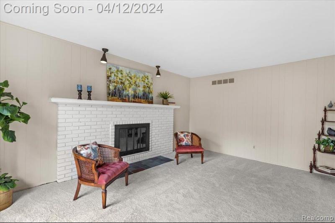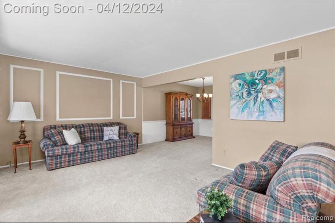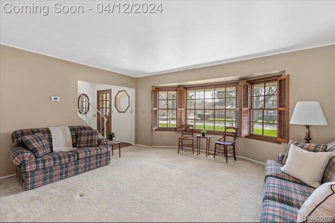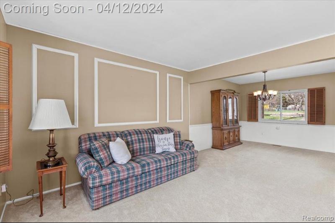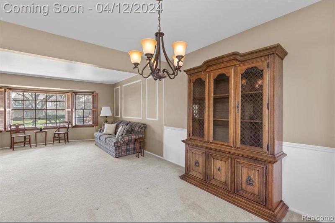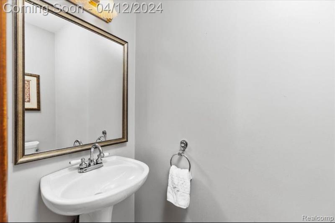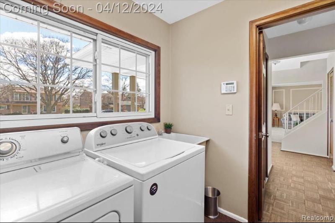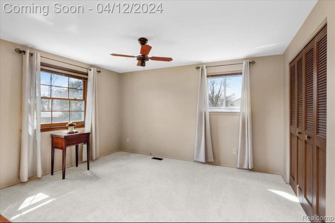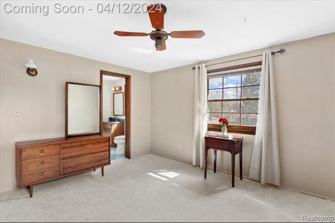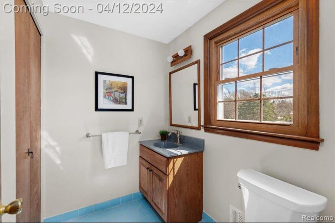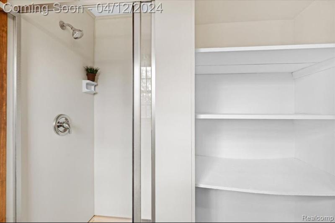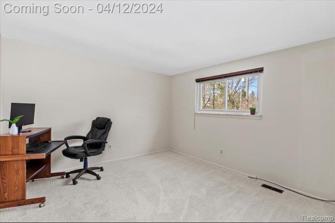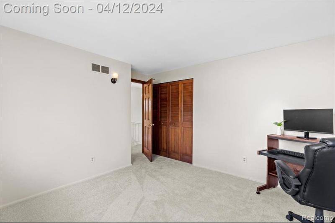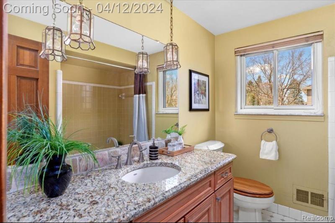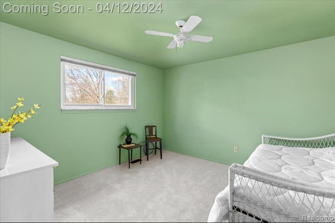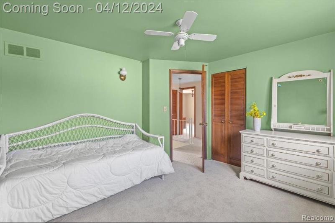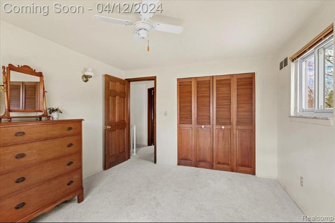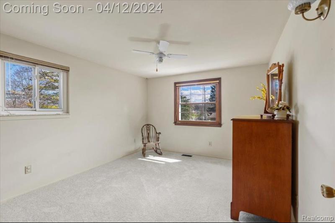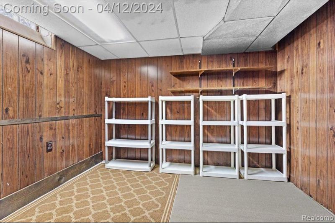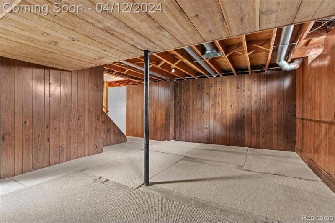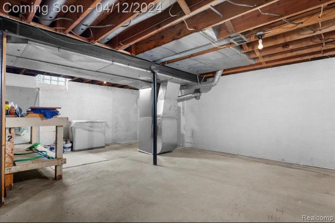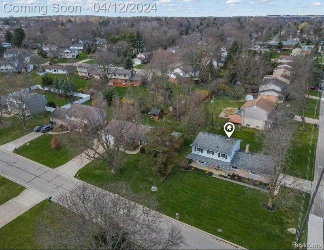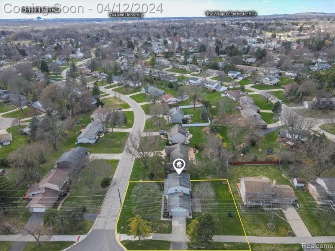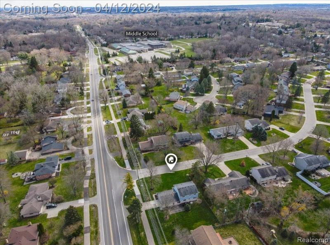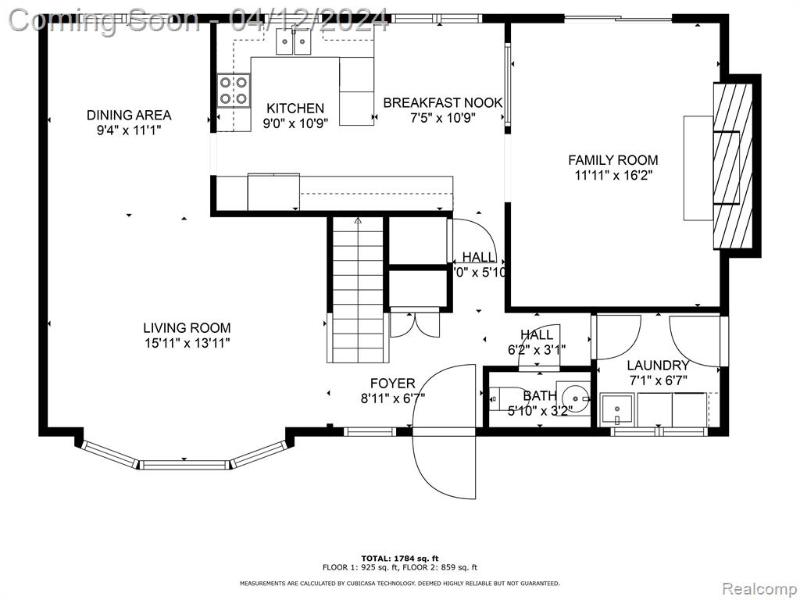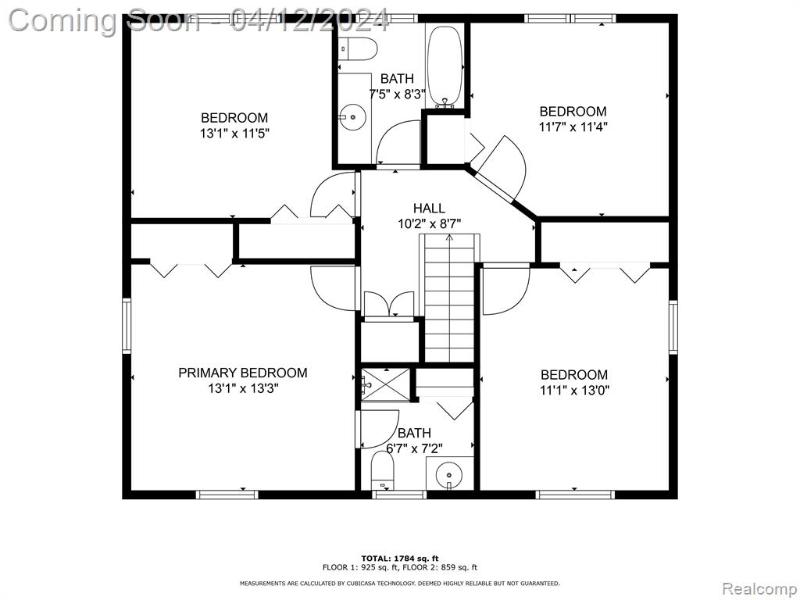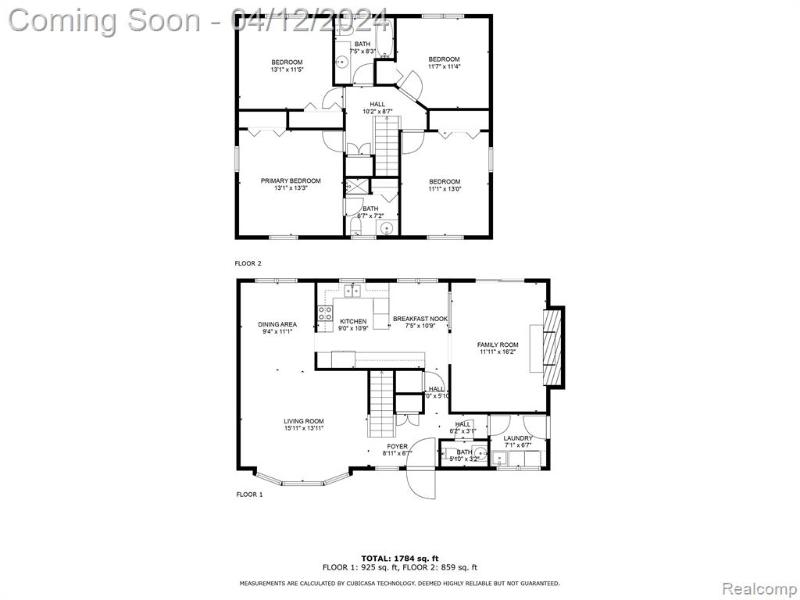For Sale Contingency
2006 Chalet Drive Map / directions
Rochester Hills, MI Learn More About Rochester Hills
48309 Market info
$399,900
Calculate Payment
- 4 Bedrooms
- 2 Full Bath
- 1 Half Bath
- 2,446 SqFt
- MLS# 20240021733
- Photos
- Map
- Satellite
Property Information
- Status
- Contingency [?]
- Address
- 2006 Chalet Drive
- City
- Rochester Hills
- Zip
- 48309
- County
- Oakland
- Township
- Rochester Hills
- Possession
- At Close
- Property Type
- Residential
- Listing Date
- 04/05/2024
- Subdivision
- Stratford Knolls No 8
- Total Finished SqFt
- 2,446
- Lower Finished SqFt
- 500
- Above Grade SqFt
- 1,946
- Garage
- 2.5
- Garage Desc.
- Attached, Direct Access, Door Opener, Side Entrance
- Water
- Public (Municipal)
- Sewer
- Public Sewer (Sewer-Sanitary)
- Year Built
- 1971
- Architecture
- 2 Story
- Home Style
- Colonial
Taxes
- Summer Taxes
- $1,570
- Winter Taxes
- $1,285
Rooms and Land
- Kitchen
- 11.00X16.00 1st Floor
- Dining
- 9.00X11.00 1st Floor
- Laundry
- 7.00X7.00 1st Floor
- Living
- 14.00X16.00 1st Floor
- Bath2
- 8.00X7.00 2nd Floor
- Bedroom2
- 11.00X11.00 2nd Floor
- Bedroom3
- 13.00X11.00 2nd Floor
- Bedroom4
- 13.00X11.00 2nd Floor
- Bath - Primary
- 7.00X8.00 2nd Floor
- Bedroom - Primary
- 13.00X13.00 2nd Floor
- Lavatory2
- 3.00X6.00 1st Floor
- Family
- 16.00X12.00 1st Floor
- Basement
- Partially Finished
- Cooling
- Central Air, ENERGY STAR® Qualified A/C Equipment
- Heating
- ENERGY STAR® Qualified Furnace Equipment, Forced Air, Natural Gas
- Acreage
- 0.29
- Lot Dimensions
- 97X130
- Appliances
- Dishwasher, Dryer, Free-Standing Electric Oven, Free-Standing Electric Range, Free-Standing Freezer, Free-Standing Refrigerator, Washer
Features
- Fireplace Desc.
- Family Room, Natural
- Interior Features
- 220 Volts, Furnished - No, High Spd Internet Avail, Other, Programmable Thermostat, Smoke Alarm
- Exterior Materials
- Aluminum, Brick
- Exterior Features
- Chimney Cap(s), Gutter Guard System, Whole House Generator
Mortgage Calculator
Get Pre-Approved
- Market Statistics
- Property History
- Schools Information
- Local Business
| MLS Number | New Status | Previous Status | Activity Date | New List Price | Previous List Price | Sold Price | DOM |
| 20240021733 | Contingency | Active | Apr 30 2024 12:12PM | 14 | |||
| 20240021733 | Active | Pending | Apr 21 2024 4:36PM | 14 | |||
| 20240021733 | Pending | Active | Apr 15 2024 11:36AM | 14 | |||
| 20240021733 | Active | Coming Soon | Apr 12 2024 2:14AM | 14 | |||
| 20240021733 | Coming Soon | Apr 10 2024 9:37AM | $399,900 | 14 |
Learn More About This Listing
Contact Customer Care
Mon-Fri 9am-9pm Sat/Sun 9am-7pm
248-304-6700
Listing Broker

Listing Courtesy of
Exp Realty Rochester
(888) 501-7085
Office Address 222 S Main Street
THE ACCURACY OF ALL INFORMATION, REGARDLESS OF SOURCE, IS NOT GUARANTEED OR WARRANTED. ALL INFORMATION SHOULD BE INDEPENDENTLY VERIFIED.
Listings last updated: . Some properties that appear for sale on this web site may subsequently have been sold and may no longer be available.
Our Michigan real estate agents can answer all of your questions about 2006 Chalet Drive, Rochester Hills MI 48309. Real Estate One, Max Broock Realtors, and J&J Realtors are part of the Real Estate One Family of Companies and dominate the Rochester Hills, Michigan real estate market. To sell or buy a home in Rochester Hills, Michigan, contact our real estate agents as we know the Rochester Hills, Michigan real estate market better than anyone with over 100 years of experience in Rochester Hills, Michigan real estate for sale.
The data relating to real estate for sale on this web site appears in part from the IDX programs of our Multiple Listing Services. Real Estate listings held by brokerage firms other than Real Estate One includes the name and address of the listing broker where available.
IDX information is provided exclusively for consumers personal, non-commercial use and may not be used for any purpose other than to identify prospective properties consumers may be interested in purchasing.
 IDX provided courtesy of Realcomp II Ltd. via Real Estate One and Realcomp II Ltd, © 2024 Realcomp II Ltd. Shareholders
IDX provided courtesy of Realcomp II Ltd. via Real Estate One and Realcomp II Ltd, © 2024 Realcomp II Ltd. Shareholders
