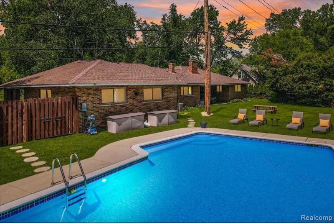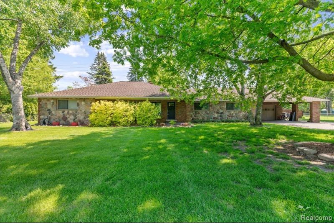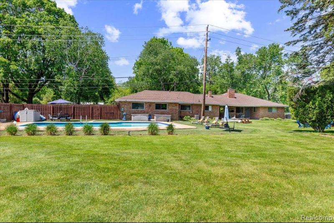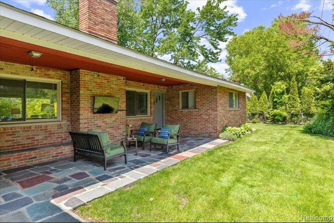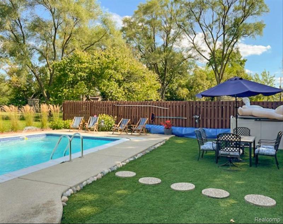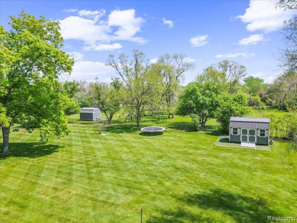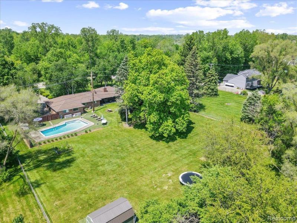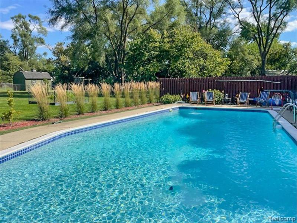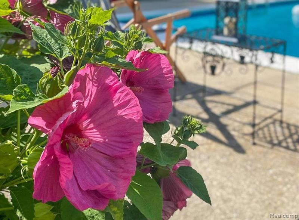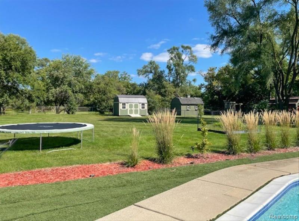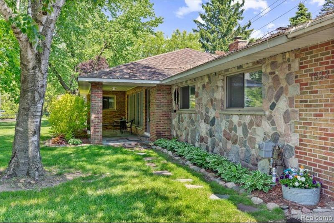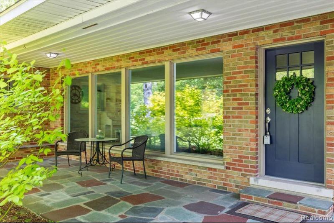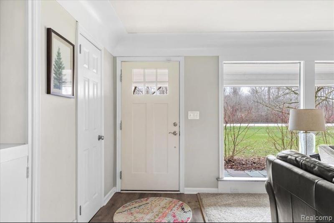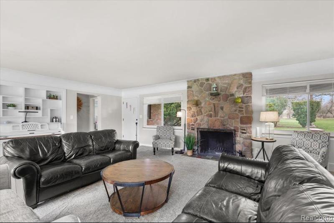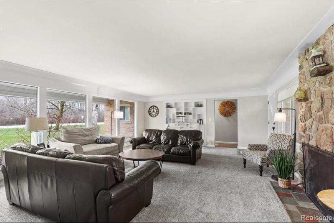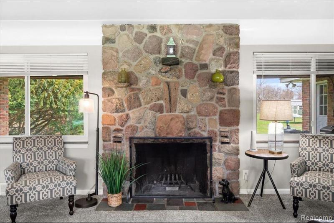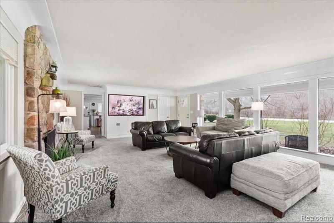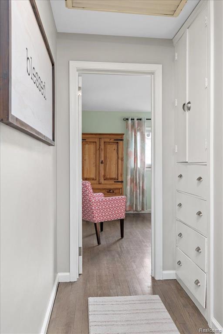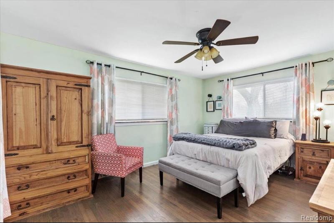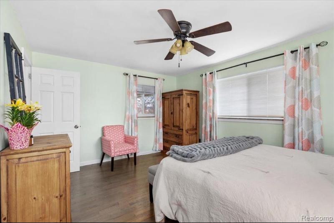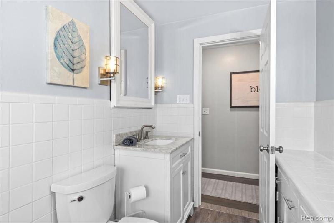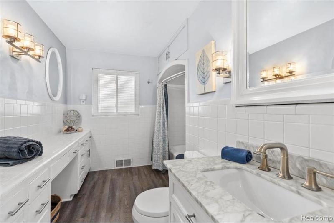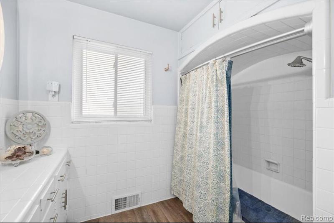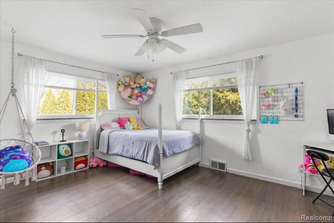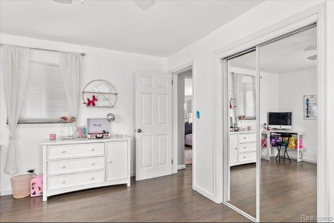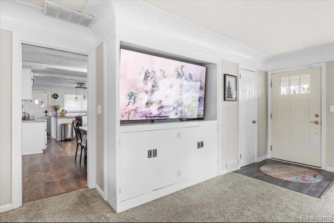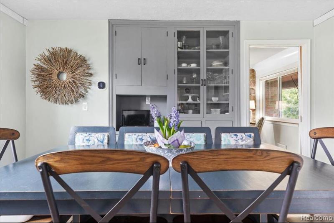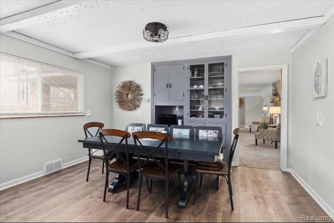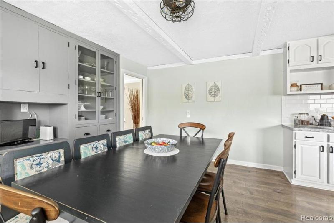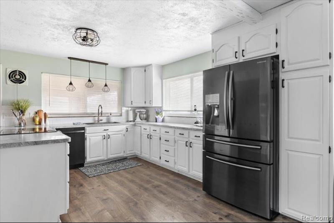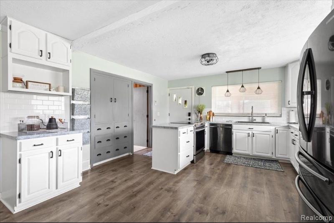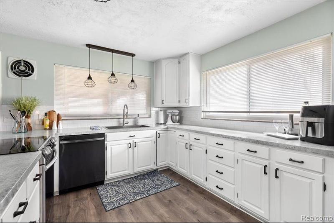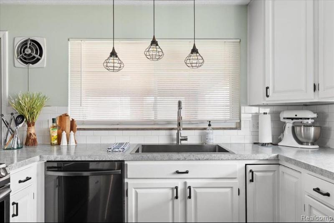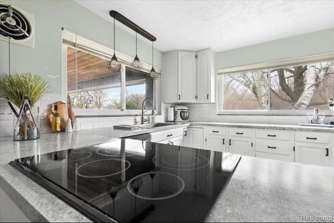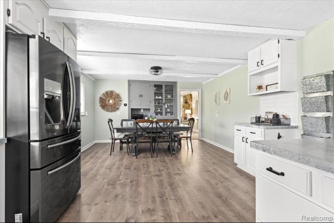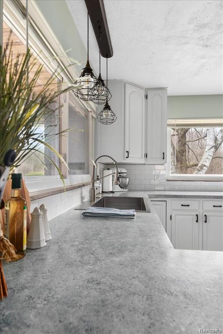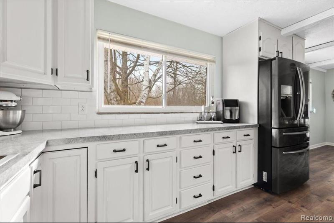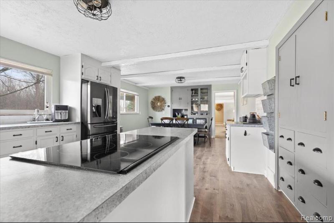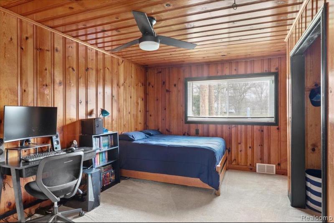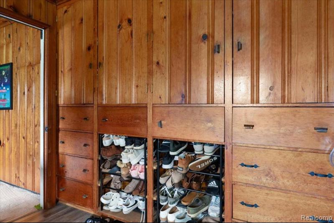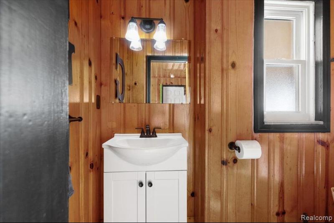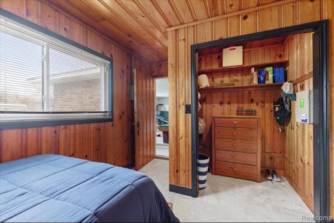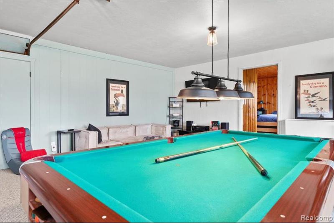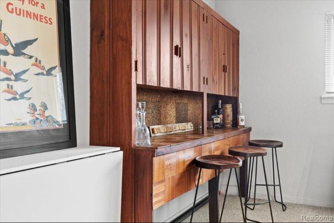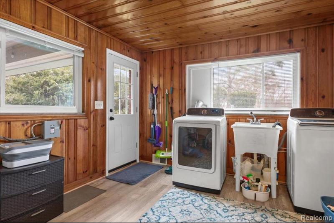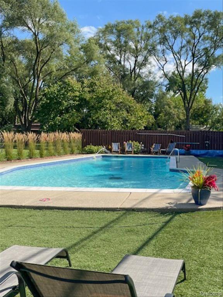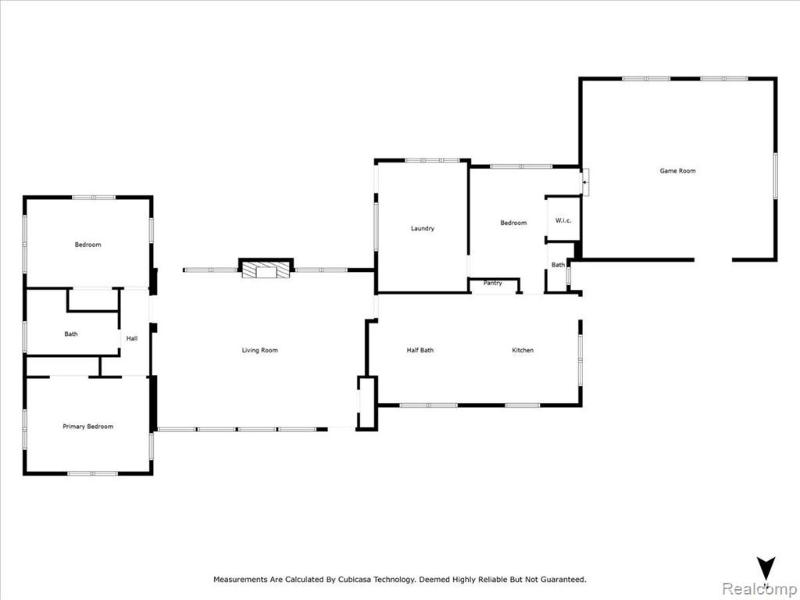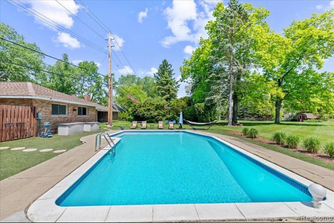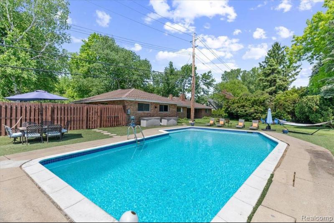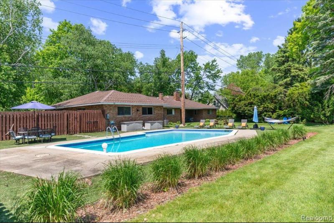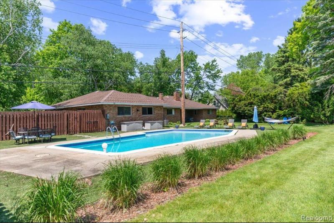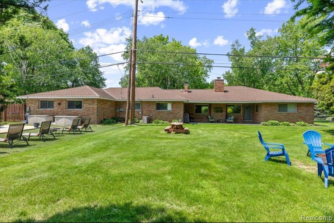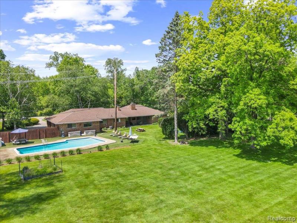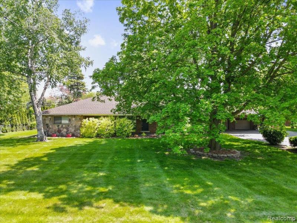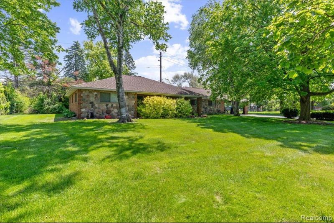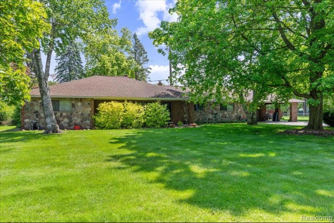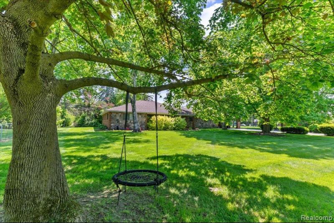For Sale Active
1933 John R Road Map / directions
Rochester Hills, MI Learn More About Rochester Hills
48307 Market info
- 3 Bedrooms
- 1 Full Bath
- 1 Half Bath
- 2,716 SqFt
- MLS# 20240021140
- Photos
- Map
- Satellite
Property Information
- Status
- Active
- Address
- 1933 John R Road
- City
- Rochester Hills
- Zip
- 48307
- County
- Oakland
- Township
- Rochester Hills
- Possession
- Close Plus 30 D
- Price Reduction
- ($24,900) on 04/29/2024
- Property Type
- Residential
- Listing Date
- 04/04/2024
- Subdivision
- Ferryview Homelands
- Total Finished SqFt
- 2,716
- Above Grade SqFt
- 2,716
- Garage Desc.
- Carport
- Water
- Water at Street, Well (Existing)
- Sewer
- Public Sewer (Sewer-Sanitary)
- Year Built
- 1952
- Architecture
- 1 Story
- Home Style
- Ranch
Taxes
- Summer Taxes
- $2,120
- Winter Taxes
- $1,939
Rooms and Land
- Rec
- 23.00X24.00 1st Floor
- Bedroom2
- 10.00X15.00 1st Floor
- Kitchen
- 14.00X14.00 1st Floor
- Dining
- 10.00X14.00 1st Floor
- GreatRoom
- 18.00X25.00 1st Floor
- Bedroom3
- 15.00X12.00 1st Floor
- Bath2
- 9.00X11.00 1st Floor
- Bedroom - Primary
- 15.00X12.00 1st Floor
- Laundry
- 11.00X15.00 1st Floor
- Lavatory2
- 0X0 1st Floor
- Cooling
- Central Air
- Heating
- Forced Air, Natural Gas
- Acreage
- 1.23
- Lot Dimensions
- 169x317
- Appliances
- Built-In Electric Oven, Disposal, Dryer, Electric Cooktop, Free-Standing Refrigerator, Microwave, Washer
Features
- Fireplace Desc.
- Great Room, Natural
- Interior Features
- High Spd Internet Avail
- Exterior Materials
- Brick
- Exterior Features
- Fenced, Lighting, Pool - Inground
Mortgage Calculator
Get Pre-Approved
- Market Statistics
- Property History
- Schools Information
- Local Business
| MLS Number | New Status | Previous Status | Activity Date | New List Price | Previous List Price | Sold Price | DOM |
| 20240021140 | Apr 29 2024 9:11AM | $475,000 | $499,900 | 25 | |||
| 20240021140 | Active | Coming Soon | Apr 5 2024 2:15AM | 25 | |||
| 20240021140 | Coming Soon | Apr 4 2024 6:05PM | $499,900 | 25 |
Learn More About This Listing
Contact Customer Care
Mon-Fri 9am-9pm Sat/Sun 9am-7pm
248-304-6700
Listing Broker

Listing Courtesy of
Exp Realty Rochester
(888) 501-7085
Office Address 222 S Main Street
THE ACCURACY OF ALL INFORMATION, REGARDLESS OF SOURCE, IS NOT GUARANTEED OR WARRANTED. ALL INFORMATION SHOULD BE INDEPENDENTLY VERIFIED.
Listings last updated: . Some properties that appear for sale on this web site may subsequently have been sold and may no longer be available.
Our Michigan real estate agents can answer all of your questions about 1933 John R Road, Rochester Hills MI 48307. Real Estate One, Max Broock Realtors, and J&J Realtors are part of the Real Estate One Family of Companies and dominate the Rochester Hills, Michigan real estate market. To sell or buy a home in Rochester Hills, Michigan, contact our real estate agents as we know the Rochester Hills, Michigan real estate market better than anyone with over 100 years of experience in Rochester Hills, Michigan real estate for sale.
The data relating to real estate for sale on this web site appears in part from the IDX programs of our Multiple Listing Services. Real Estate listings held by brokerage firms other than Real Estate One includes the name and address of the listing broker where available.
IDX information is provided exclusively for consumers personal, non-commercial use and may not be used for any purpose other than to identify prospective properties consumers may be interested in purchasing.
 IDX provided courtesy of Realcomp II Ltd. via Real Estate One and Realcomp II Ltd, © 2024 Realcomp II Ltd. Shareholders
IDX provided courtesy of Realcomp II Ltd. via Real Estate One and Realcomp II Ltd, © 2024 Realcomp II Ltd. Shareholders
