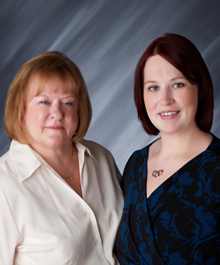$189,900
Calculate Payment
- 4 Bedrooms
- 1 Full Bath
- 1,514 SqFt
- MLS# 20230087687
- Photos
- Map
- Satellite
Property Information
- Status
- Sold
- Address
- 18258 Robert Street
- City
- Melvindale
- Zip
- 48122
- County
- Wayne
- Township
- Melvindale
- Possession
- At Close
- Property Type
- Residential
- Listing Date
- 10/16/2023
- Subdivision
- Oakwood Heights Sub No 1
- Total Finished SqFt
- 1,514
- Above Grade SqFt
- 1,514
- Garage
- 1.0
- Garage Desc.
- Detached, Electricity
- Water
- Public (Municipal)
- Sewer
- Public Sewer (Sewer-Sanitary)
- Year Built
- 1949
- Architecture
- 1 Story
- Home Style
- Ranch
Taxes
- Summer Taxes
- $1,060
- Winter Taxes
- $1,102
Rooms and Land
- Living
- 14.00X12.00 1st Floor
- Bath2
- 0X0 1st Floor
- Bedroom2
- 9.00X12.00 1st Floor
- Bedroom3
- 14.00X12.00 1st Floor
- Laundry
- 9.00X10.00 1st Floor
- Dining
- 12.00X8.00 1st Floor
- Kitchen
- 12.00X12.00 1st Floor
- Bedroom - Primary
- 15.00X15.00 1st Floor
- Bedroom4
- 9.00X10.00 1st Floor
- Cooling
- Central Air
- Heating
- Forced Air, Natural Gas
- Acreage
- 0.2
- Lot Dimensions
- 70.00 x 125.00
- Appliances
- Dishwasher, Dryer, Free-Standing Refrigerator, Gas Cooktop, Microwave, Stainless Steel Appliance(s), Washer
Features
- Exterior Materials
- Vinyl
- Exterior Features
- Fenced, Lighting, Pool - Above Ground
Listing Video for 18258 Robert Street, Melvindale MI 48122
Mortgage Calculator
- Property History
- Schools Information
- Local Business
| MLS Number | New Status | Previous Status | Activity Date | New List Price | Previous List Price | Sold Price | DOM |
| 20230099484 | Expired | Active | Feb 5 2024 2:14AM | 33 | |||
| 20230099484 | Active | Contingency | Feb 3 2024 2:39PM | 33 | |||
| 20230087687 | Sold | Pending | Jan 9 2024 1:37PM | $189,900 | 79 | ||
| 20230087687 | Pending | Contingency | Jan 5 2024 12:11PM | 79 | |||
| 20230087687 | Contingency | Active | Jan 3 2024 11:06AM | 79 | |||
| 20230099484 | Contingency | Active | Dec 26 2023 5:36PM | 33 | |||
| 20230099484 | Active | Nov 24 2023 6:36PM | $2,100 | 33 | |||
| 20230087687 | Active | Oct 16 2023 12:43PM | $189,900 | 79 |
Learn More About This Listing
Listing Broker
![]()
Listing Courtesy of
Real Estate One
Office Address 1 Heritage Place
THE ACCURACY OF ALL INFORMATION, REGARDLESS OF SOURCE, IS NOT GUARANTEED OR WARRANTED. ALL INFORMATION SHOULD BE INDEPENDENTLY VERIFIED.
Listings last updated: . Some properties that appear for sale on this web site may subsequently have been sold and may no longer be available.
Our Michigan real estate agents can answer all of your questions about 18258 Robert Street, Melvindale MI 48122. Real Estate One, Max Broock Realtors, and J&J Realtors are part of the Real Estate One Family of Companies and dominate the Melvindale, Michigan real estate market. To sell or buy a home in Melvindale, Michigan, contact our real estate agents as we know the Melvindale, Michigan real estate market better than anyone with over 100 years of experience in Melvindale, Michigan real estate for sale.
The data relating to real estate for sale on this web site appears in part from the IDX programs of our Multiple Listing Services. Real Estate listings held by brokerage firms other than Real Estate One includes the name and address of the listing broker where available.
IDX information is provided exclusively for consumers personal, non-commercial use and may not be used for any purpose other than to identify prospective properties consumers may be interested in purchasing.
 IDX provided courtesy of Realcomp II Ltd. via Real Estate One and Realcomp II Ltd, © 2024 Realcomp II Ltd. Shareholders
IDX provided courtesy of Realcomp II Ltd. via Real Estate One and Realcomp II Ltd, © 2024 Realcomp II Ltd. Shareholders

