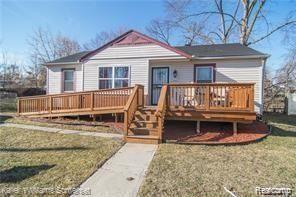For Sale Active
15861 Knight Map / directions
Redford, MI Learn More About Redford
48239 Market info
$135,000
Calculate Payment
- 3 Bedrooms
- 1 Full Bath
- 1,205 SqFt
- MLS# 20230087893
- Photos
- Map
- Satellite
Property Information
- Status
- Active
- Address
- 15861 Knight
- City
- Redford
- Zip
- 48239
- County
- Wayne
- Township
- Redford Twp
- Possession
- At Close
- Property Type
- Residential
- Listing Date
- 10/14/2023
- Subdivision
- B E Taylor Brightmoor Mercier Sub
- Total Finished SqFt
- 1,205
- Above Grade SqFt
- 1,205
- Water
- Public (Municipal)
- Sewer
- Public Sewer (Sewer-Sanitary)
- Year Built
- 1951
- Architecture
- 1 Story
- Home Style
- Ranch
Taxes
- Summer Taxes
- $1,895
- Winter Taxes
- $2,748
Rooms and Land
- Dining
- 9.00X11.00 1st Floor
- Family
- 14.00X16.00 1st Floor
- Library (Study)
- 7.00X16.00 1st Floor
- Living
- 14.00X16.00 1st Floor
- Kitchen
- 10.00X11.00 1st Floor
- Bedroom2
- 9.00X12.00 1st Floor
- Bedroom3
- 10.00X11.00 1st Floor
- Bedroom4
- 11.00X11.00 1st Floor
- Bath2
- 5.00X8.00 1st Floor
- Basement
- Unfinished
- Heating
- Forced Air, Natural Gas
- Acreage
- 0.2
- Lot Dimensions
- 70 x 125.4
Features
- Exterior Materials
- Vinyl
Mortgage Calculator
Get Pre-Approved
- Market Statistics
- Property History
- Schools Information
- Local Business
| MLS Number | New Status | Previous Status | Activity Date | New List Price | Previous List Price | Sold Price | DOM |
| 20230087893 | Active | Pending | Nov 22 2023 8:36AM | $135,000 | $140,000 | 192 | |
| 20230087893 | Pending | Active | Nov 16 2023 9:05AM | 192 | |||
| 20230087893 | Active | Oct 16 2023 9:43AM | $140,000 | 192 | |||
| 2210081025 | Withdrawn | Pending | Nov 17 2021 10:50AM | 48 | |||
| 2210081025 | Pending | Sold | Nov 16 2021 5:44PM | 48 | |||
| 2210081025 | Sold | Pending | Nov 10 2021 2:09PM | 48 | |||
| 2210081025 | Pending | Active | Nov 10 2021 1:10PM | 48 | |||
| 2210081025 | Active | Sep 27 2021 9:16AM | $94,900 | 48 | |||
| 219027722 | Withdrawn | Active | Apr 19 2019 9:37AM | 20 | |||
| 219027722 | Active | Mar 30 2019 12:06PM | $79,900 | 20 | |||
| 218100771 | Expired | Active | Mar 15 2019 2:21AM | 150 | |||
| 218100771 | Nov 27 2018 3:06PM | $82,900 | $125,900 | 150 | |||
| 218100771 | Active | Oct 15 2018 11:16AM | $125,900 | 150 |
Learn More About This Listing
Contact Customer Care
Mon-Fri 9am-9pm Sat/Sun 9am-7pm
248-304-6700
Listing Broker

Listing Courtesy of
Keller Williams Somerset
(248) 649-7200
Office Address 901 Wilshire Suite 125
THE ACCURACY OF ALL INFORMATION, REGARDLESS OF SOURCE, IS NOT GUARANTEED OR WARRANTED. ALL INFORMATION SHOULD BE INDEPENDENTLY VERIFIED.
Listings last updated: . Some properties that appear for sale on this web site may subsequently have been sold and may no longer be available.
Our Michigan real estate agents can answer all of your questions about 15861 Knight, Redford MI 48239. Real Estate One, Max Broock Realtors, and J&J Realtors are part of the Real Estate One Family of Companies and dominate the Redford, Michigan real estate market. To sell or buy a home in Redford, Michigan, contact our real estate agents as we know the Redford, Michigan real estate market better than anyone with over 100 years of experience in Redford, Michigan real estate for sale.
The data relating to real estate for sale on this web site appears in part from the IDX programs of our Multiple Listing Services. Real Estate listings held by brokerage firms other than Real Estate One includes the name and address of the listing broker where available.
IDX information is provided exclusively for consumers personal, non-commercial use and may not be used for any purpose other than to identify prospective properties consumers may be interested in purchasing.
 IDX provided courtesy of Realcomp II Ltd. via Real Estate One and Realcomp II Ltd, © 2024 Realcomp II Ltd. Shareholders
IDX provided courtesy of Realcomp II Ltd. via Real Estate One and Realcomp II Ltd, © 2024 Realcomp II Ltd. Shareholders

























