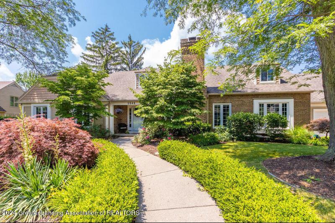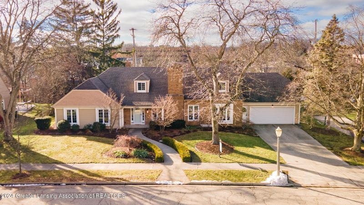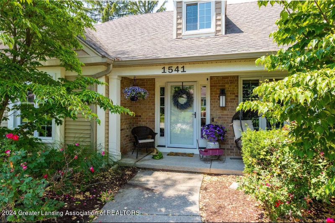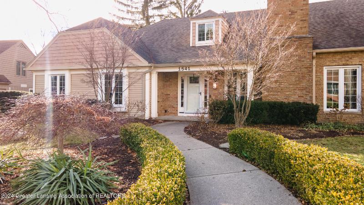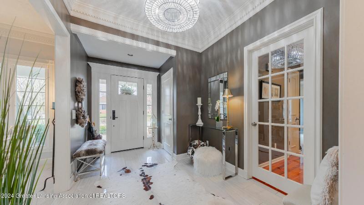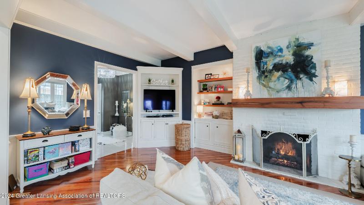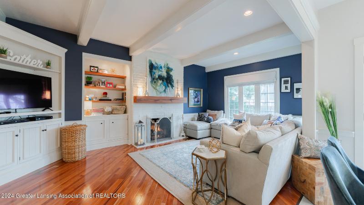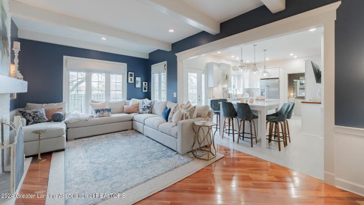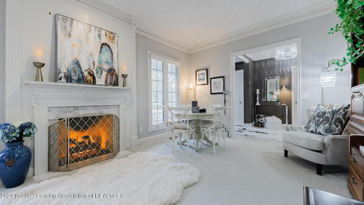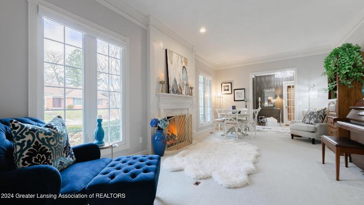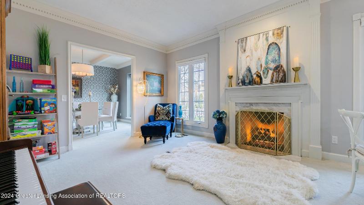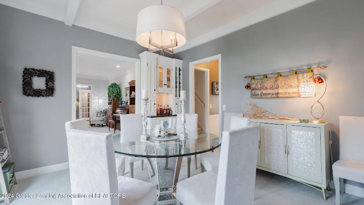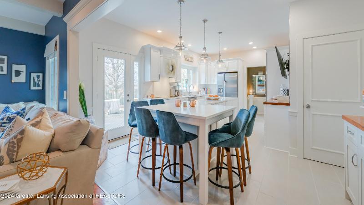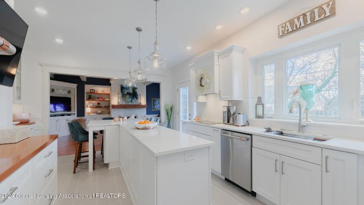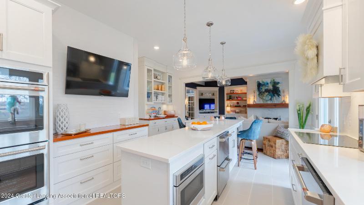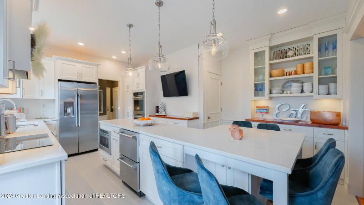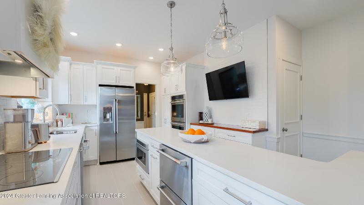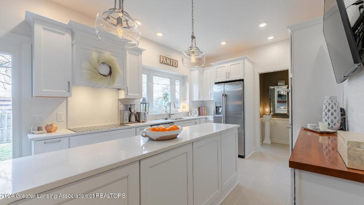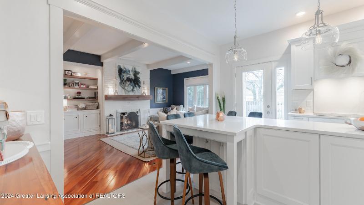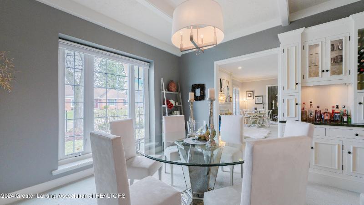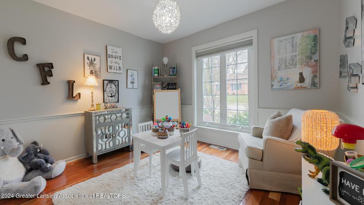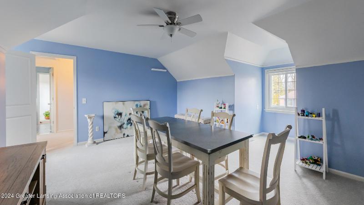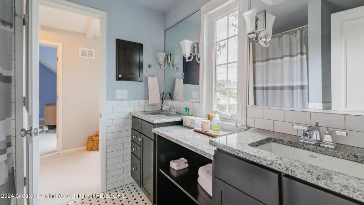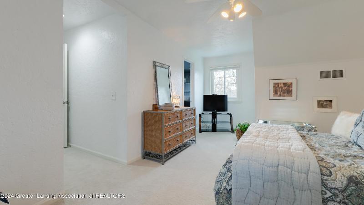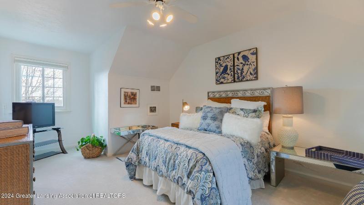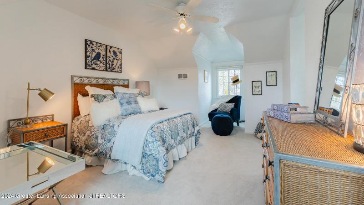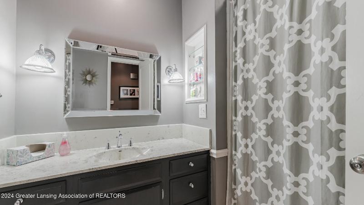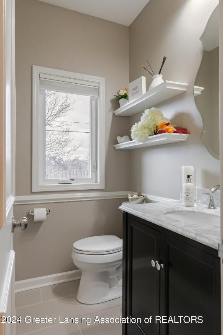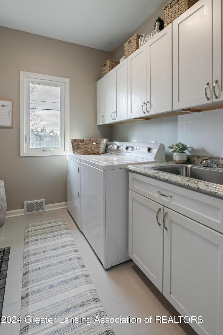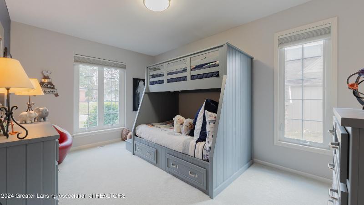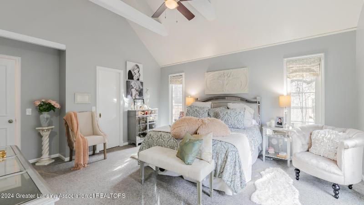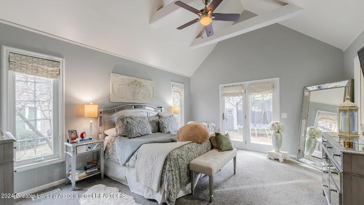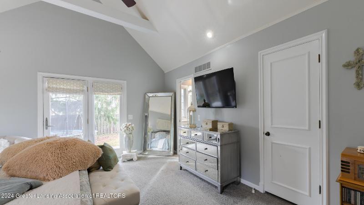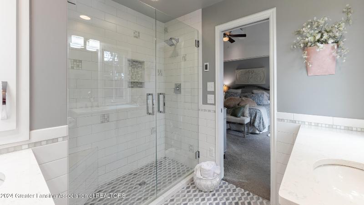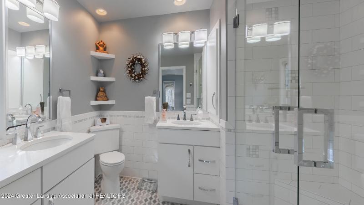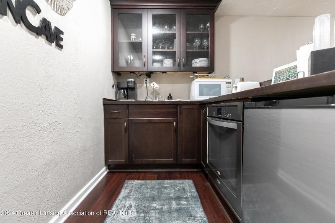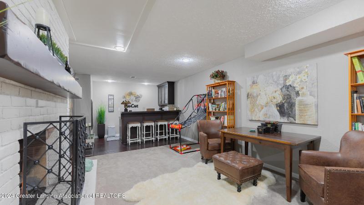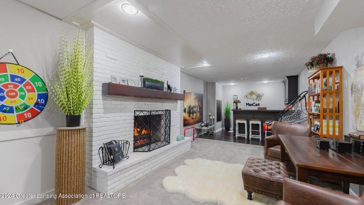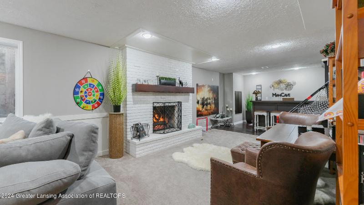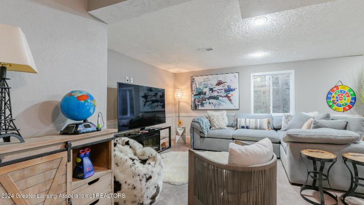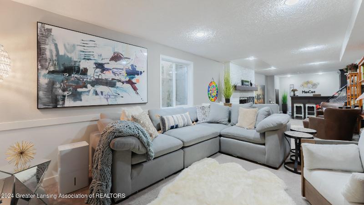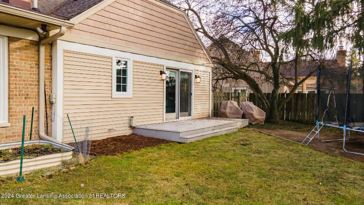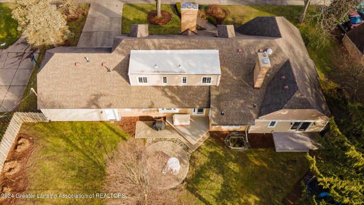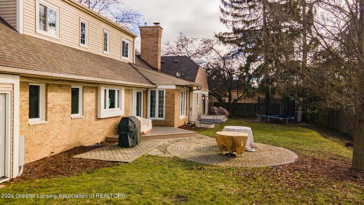For Sale Active
1541 Stanlake Drive Map / directions
East Lansing, MI Learn More About East Lansing
48823 Market info
$699,900
Calculate Payment
- 5 Bedrooms
- 3 Full Bath
- 1 Half Bath
- 4,640 SqFt
- MLS# 278398
- Photos
- Map
- Satellite

Real Estate One - Holt
4525 Willoughby Rd.
Holt, MI 48842
Office:
517-694-1121
Customer Care: 248-304-6700
Mon-Fri 9am-9pm Sat/Sun 9am-7pm
Property Information
- Status
- Active
- Address
- 1541 Stanlake Drive
- City
- East Lansing
- Zip
- 48823
- County
- Ingham
- Township
- East Lansing City
- Possession
- TBA
- Property Type
- Single Family Residence
- Subdivision
- Whitehills
- Total Finished SqFt
- 4,640
- Lower Finished SqFt
- 700
- Above Grade SqFt
- 3,204
- Garage
- 2.0
- Water
- Public
- Sewer
- Public Sewer
- Year Built
- 1969
- Architecture
- One and One Half
- Home Style
- Traditional
- Parking Desc.
- Attached, Garage Door Opener, Garage Faces Front
Taxes
- Taxes
- $11,357
- Association Fee
- $50
Rooms and Land
- Living
- 22 x 13 1st Floor
- Dining
- 13 x 13 1st Floor
- Kitchen
- 12 x 11 1st Floor
- PrimaryBedroom
- 19 x 15 1st Floor
- Bedroom2
- 15 x 11 1st Floor
- Bedroom3
- 18 x 15 1st Floor
- Bedroom4
- 13 x 18 2nd Floor
- Bedroom5
- 18 x 12 2nd Floor
- Family
- 21 x 13 1st Floor
- Laundry
- 8 x 8 1st Floor
- Family
- 35 x 13 1st Floor
- 1st Floor Master
- Yes
- Basement
- Egress Windows, Finished, Full
- Cooling
- Central Air
- Heating
- Forced Air, Natural Gas
- Acreage
- 0.29
- Lot Dimensions
- 120x107
- Appliances
- Dishwasher, Disposal, Gas Water Heater, Range, Refrigerator, Stainless Steel Appliance(s), Washer/Dryer
Features
- Interior Features
- Bar, Beamed Ceilings, Breakfast Bar, Ceiling Fan(s), Entrance Foyer, Granite Counters, Kitchen Island, Open Floorplan, Other, Pantry, Primary Downstairs, Vaulted Ceiling(s)
- Exterior Materials
- Brick, Wood Siding
- Exterior Features
- Rain Gutters
Mortgage Calculator
Get Pre-Approved
- Market Statistics
- Property History
- Schools Information
- Local Business
| MLS Number | New Status | Previous Status | Activity Date | New List Price | Previous List Price | Sold Price | DOM |
| 278398 | Active | Contingency | Apr 26 2024 8:25PM | 82 | |||
| 278398 | Contingency | Active | Apr 18 2024 9:26AM | 82 | |||
| 278398 | Active | Coming Soon | Feb 4 2024 2:25PM | 82 | |||
| 278398 | Coming Soon | Feb 2 2024 11:55AM | $699,900 | 82 | |||
| 226498 | Sold | Pending | Nov 1 2018 12:36PM | $499,999 | 94 | ||
| 226498 | Pending | Contingency | Sep 24 2018 3:40PM | 94 | |||
| 226498 | Contingency | Active | Sep 24 2018 10:38AM | 94 | |||
| 226498 | Active | Expired | Sep 19 2018 1:55PM | 94 | |||
| 226498 | Expired | Pending | Sep 19 2018 12:09PM | 94 | |||
| 226498 | Pending | Contingency | Aug 22 2018 3:40PM | 94 | |||
| 226498 | Contingency | Active | Aug 16 2018 12:25PM | 94 | |||
| 226498 | May 25 2018 11:36AM | $524,900 | $542,900 | 94 | |||
| 226498 | Active | May 25 2018 8:55AM | $542,900 | 94 |
Learn More About This Listing

Real Estate One - Holt
4525 Willoughby Rd.
Holt, MI 48842
Office: 517-694-1121
Customer Care: 248-304-6700
Mon-Fri 9am-9pm Sat/Sun 9am-7pm
Listing Broker

Listing Courtesy of
Coldwell Banker Realty-Okemos
Lynne Vandeventer
Office Address 3695 Okemos Road Suite 500
THE ACCURACY OF ALL INFORMATION, REGARDLESS OF SOURCE, IS NOT GUARANTEED OR WARRANTED. ALL INFORMATION SHOULD BE INDEPENDENTLY VERIFIED.
Listings last updated: . Some properties that appear for sale on this web site may subsequently have been sold and may no longer be available.
Our Michigan real estate agents can answer all of your questions about 1541 Stanlake Drive, East Lansing MI 48823. Real Estate One is part of the Real Estate One Family of Companies and dominates the East Lansing, Michigan real estate market. To sell or buy a home in East Lansing, Michigan, contact our real estate agents as we know the East Lansing, Michigan real estate market better than anyone with over 100 years of experience in East Lansing, Michigan real estate for sale.
The data relating to real estate for sale on this web site appears in part from the IDX programs of our Multiple Listing Services. Real Estate listings held by brokerage firms other than Real Estate One includes the name and address of the listing broker where available.
IDX information is provided exclusively for consumers personal, non-commercial use and may not be used for any purpose other than to identify prospective properties consumers may be interested in purchasing.
 Listing data is provided by the Greater Lansing Association of REALTORS © (GLAR) MLS. GLAR MLS data is protected by copyright.
Listing data is provided by the Greater Lansing Association of REALTORS © (GLAR) MLS. GLAR MLS data is protected by copyright.
