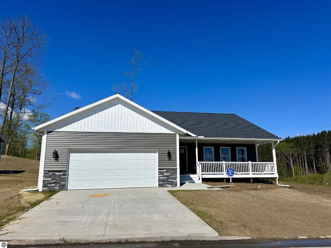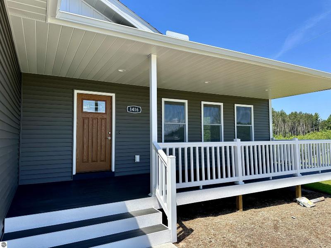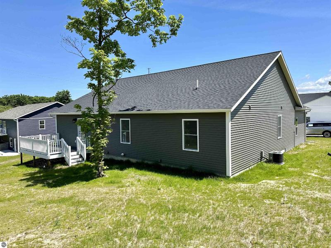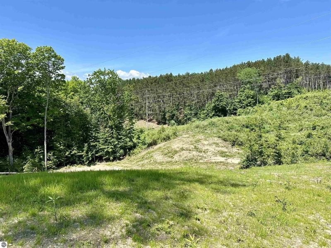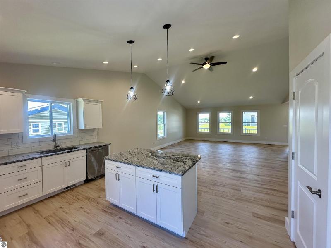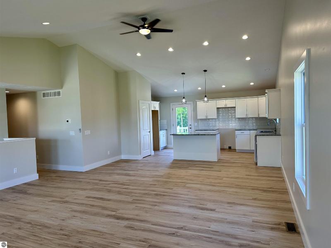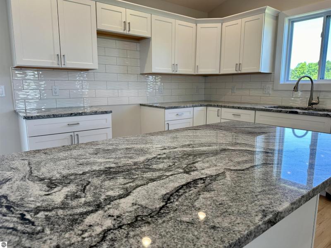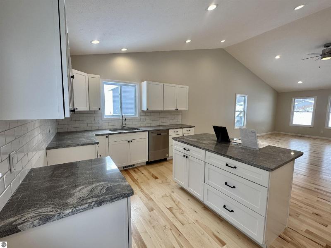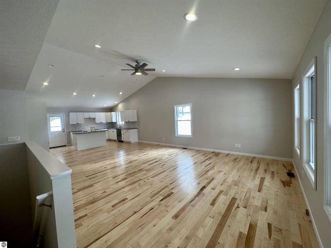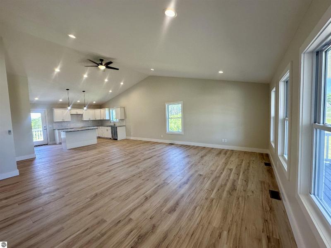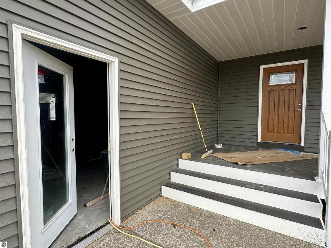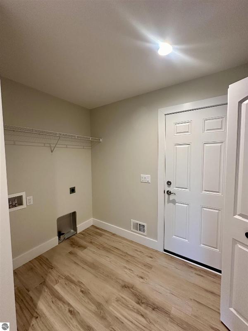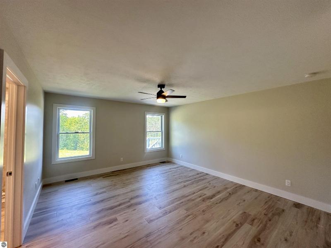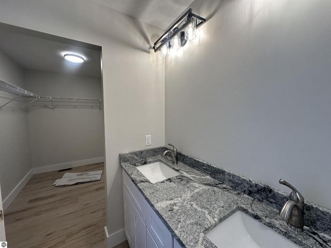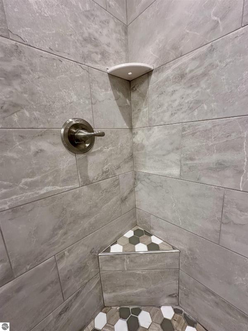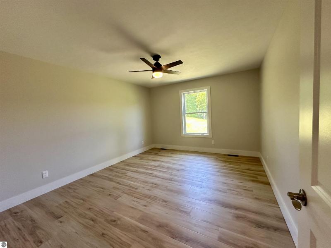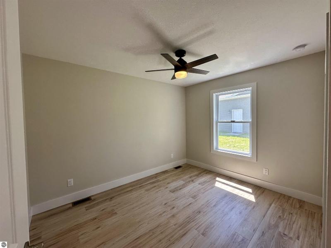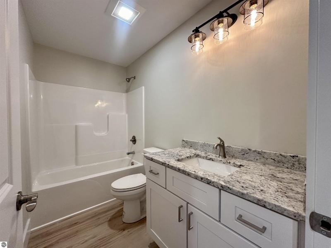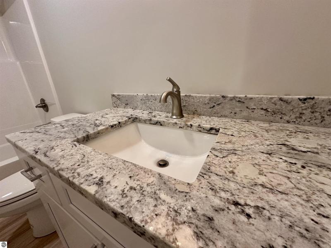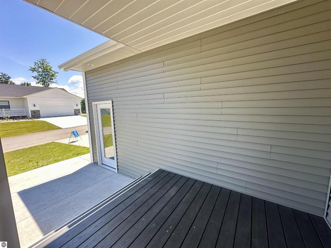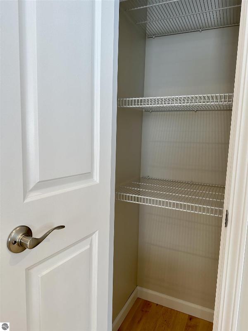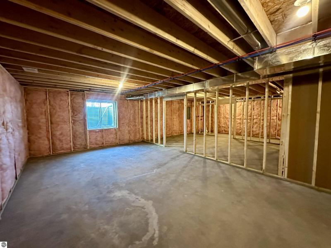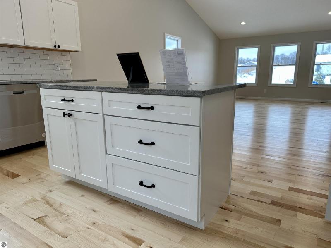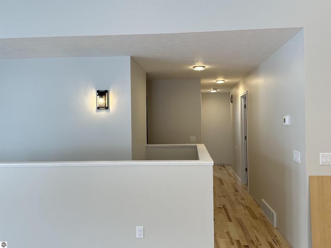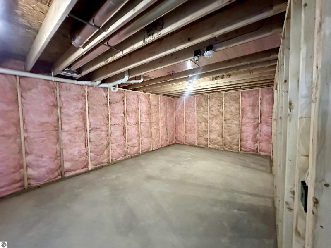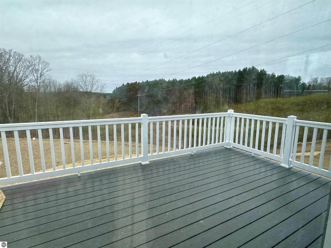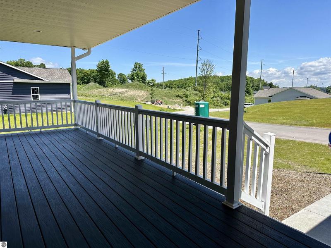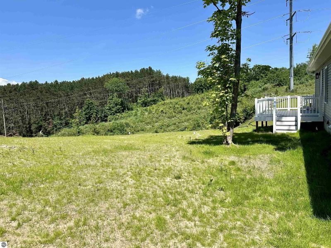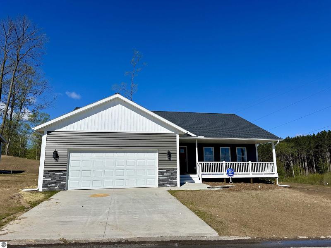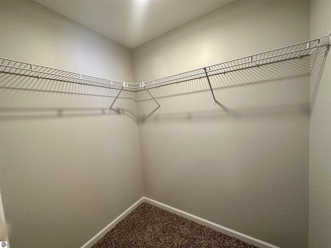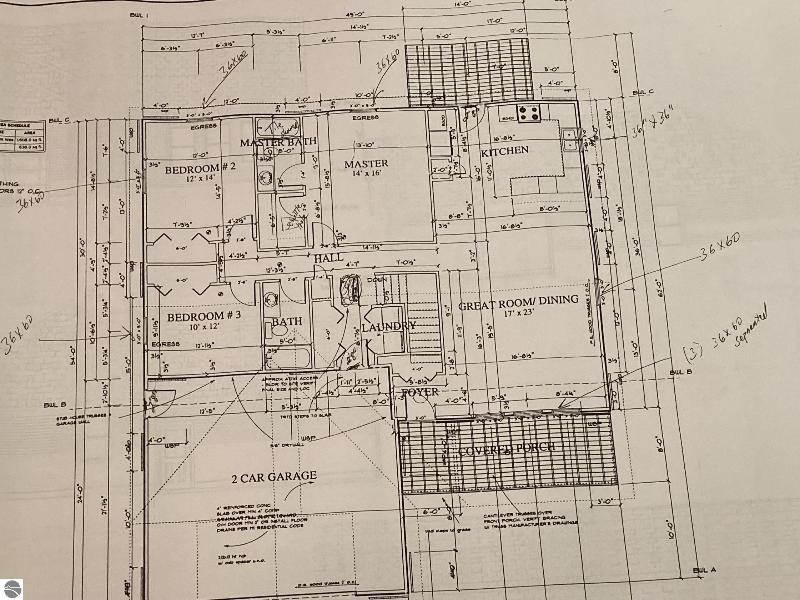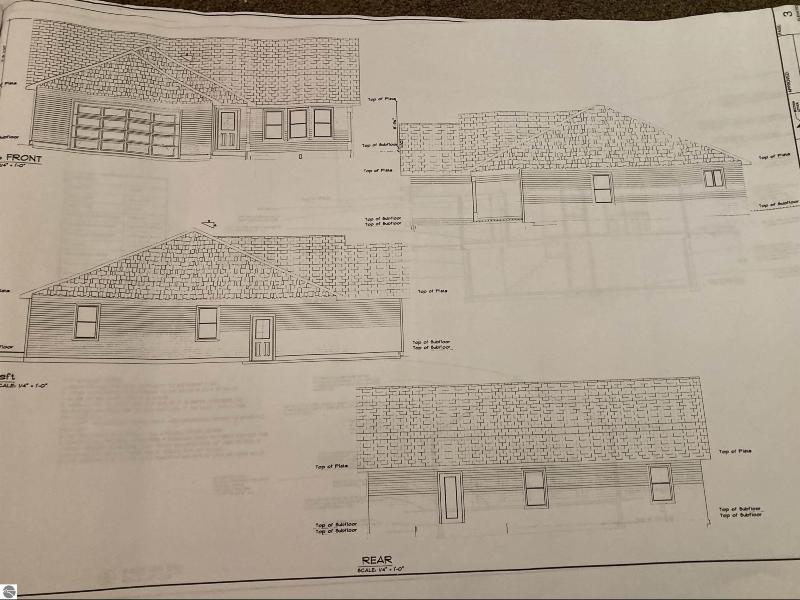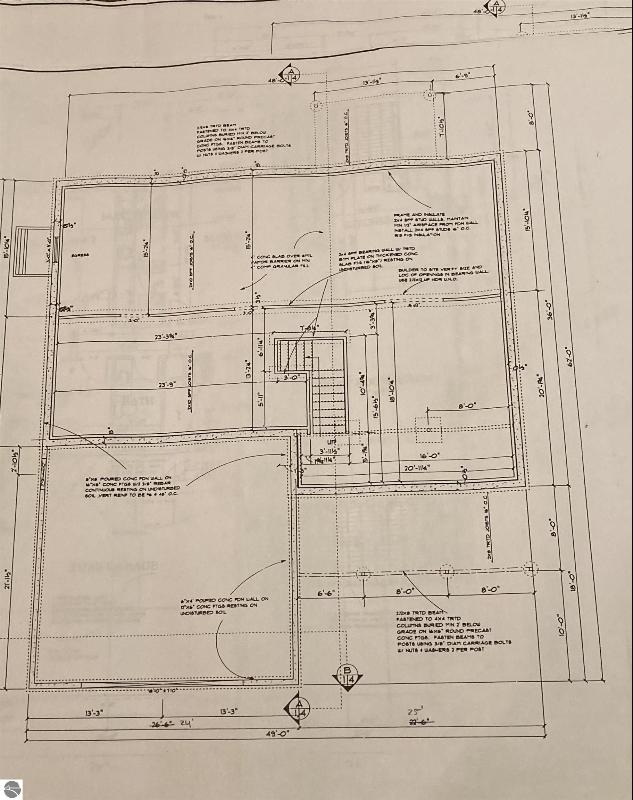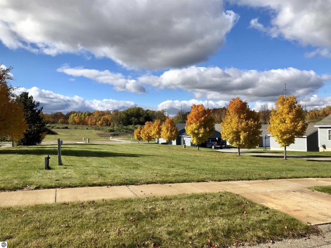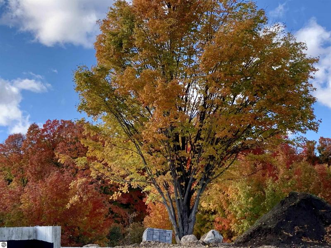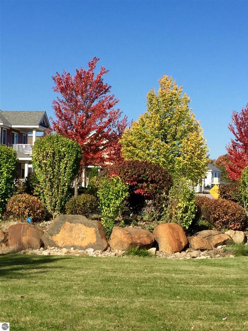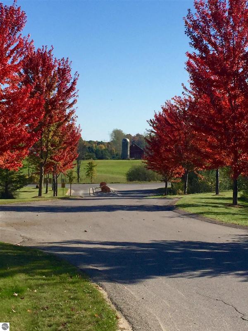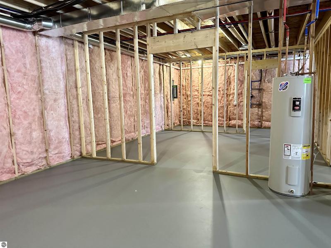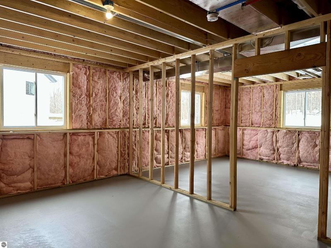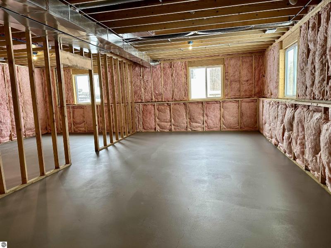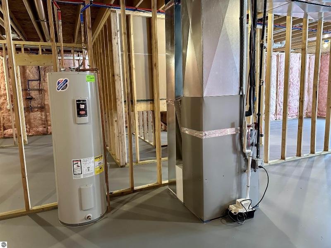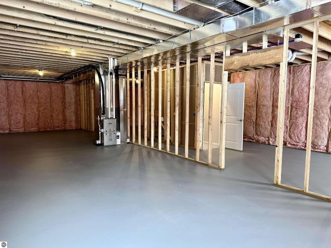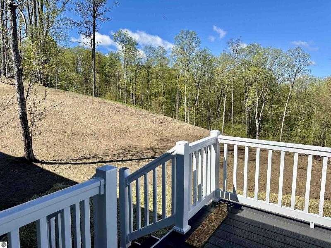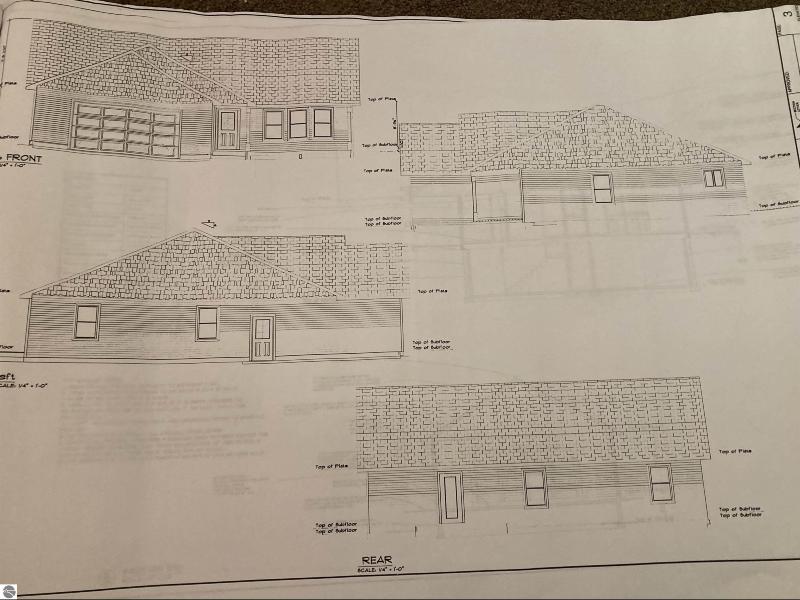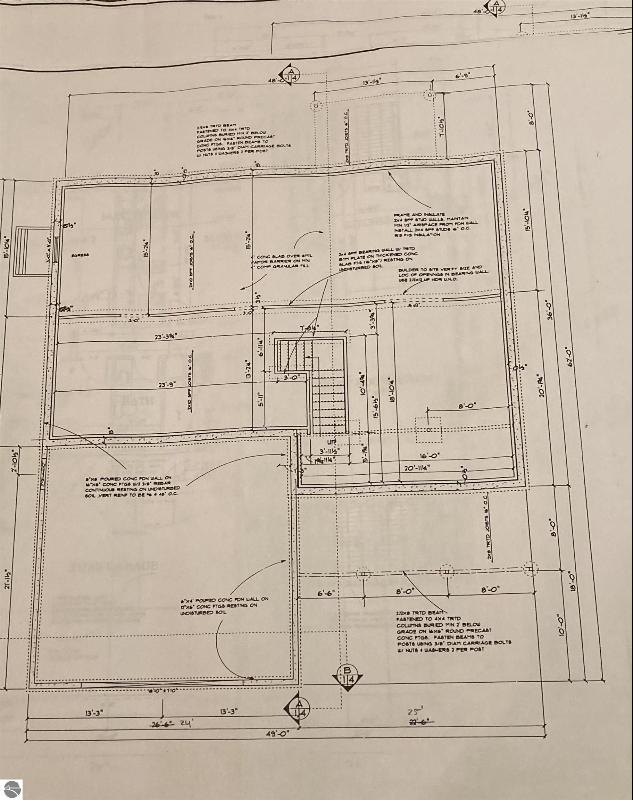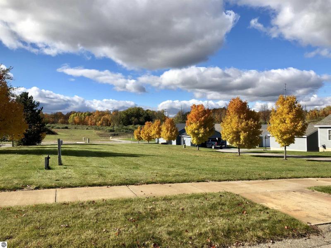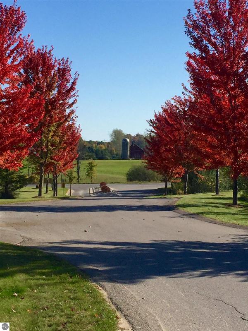Open House:
Sunday, May 5, 11:00AM-12:30PM
For Sale Active
1416 Umber Drive Map / directions
Traverse City, MI Learn More About Traverse City
49696 Market info
$489,900
Calculate Payment
- 3 Bedrooms
- 2 Full Bath
- 1,716 SqFt
- MLS# 1919528
Property Information
- Status
- Active
- Address
- 1416 Umber Drive
- City
- Traverse City
- Zip
- 49696
- County
- Grand Traverse
- Township
- Garfield
- Possession
- At Closing
- Zoning
- Planned Unit Development, Residential
- Property Type
- Residential
- Listing Date
- 02/22/2024
- Total Finished SqFt
- 1,716
- Above Grade SqFt
- 1,716
- Unfinished SqFt
- 1,716
- Garage
- 2.0
- Garage Desc.
- Attached, Door Opener, Paved Driveway
- Waterfront Desc
- None
- Water
- Municipal
- Sewer
- Municipal
- Year Built
- 2024
- Home Style
- 1 Story, Contemporary, Ranch
Rooms and Land
- MasterBedroom
- 16X14 1st Floor
- Bedroom2
- 10.6X11.5 1st Floor
- Bedroom3
- 11.11X13.4 1st Floor
- Dining
- comboX17 1st Floor
- Kitchen
- 14X16.7 1st Floor
- Laundry
- 1st Floor
- Living
- 21Xcombo 1st Floor
- 1st Floor Master
- Yes
- Basement
- Egress Windows, Full, Poured Concrete
- Cooling
- Central Air, Forced Air, Natural Gas
- Heating
- Central Air, Forced Air, Natural Gas
- Acreage
- 0.37
- Lot Dimensions
- 104x154
- Appliances
- Dishwasher, Disposal, Smoke Alarms(s)
Features
- Fireplace Desc.
- None
- Interior Features
- Foyer Entrance, Granite Bath Tops, Granite Kitchen Tops, Great Room, Pantry, Vaulted Ceilings, Walk-In Closet(s)
- Exterior Materials
- Stone, Vinyl
- Exterior Features
- Countryside View, Covered Porch, Deck, Gutters, Sprinkler System
- Additional Buildings
- None
Listing Video for 1416 Umber Drive, Traverse City MI 49696
Mortgage Calculator
Get Pre-Approved
- Market Statistics
- Property History
- Schools Information
- Local Business
| MLS Number | New Status | Previous Status | Activity Date | New List Price | Previous List Price | Sold Price | DOM |
| 1919528 | Active | Feb 22 2024 1:03PM | $489,900 | 70 |
Learn More About This Listing
Listing Broker
![]()
Listing Courtesy of
Real Estate One
Office Address 511 East Front Street
THE ACCURACY OF ALL INFORMATION, REGARDLESS OF SOURCE, IS NOT GUARANTEED OR WARRANTED. ALL INFORMATION SHOULD BE INDEPENDENTLY VERIFIED.
Listings last updated: . Some properties that appear for sale on this web site may subsequently have been sold and may no longer be available.
Our Michigan real estate agents can answer all of your questions about 1416 Umber Drive, Traverse City MI 49696. Real Estate One, Max Broock Realtors, and J&J Realtors are part of the Real Estate One Family of Companies and dominate the Traverse City, Michigan real estate market. To sell or buy a home in Traverse City, Michigan, contact our real estate agents as we know the Traverse City, Michigan real estate market better than anyone with over 100 years of experience in Traverse City, Michigan real estate for sale.
The data relating to real estate for sale on this web site appears in part from the IDX programs of our Multiple Listing Services. Real Estate listings held by brokerage firms other than Real Estate One includes the name and address of the listing broker where available.
IDX information is provided exclusively for consumers personal, non-commercial use and may not be used for any purpose other than to identify prospective properties consumers may be interested in purchasing.
 Northern Great Lakes REALTORS® MLS. All rights reserved.
Northern Great Lakes REALTORS® MLS. All rights reserved.
