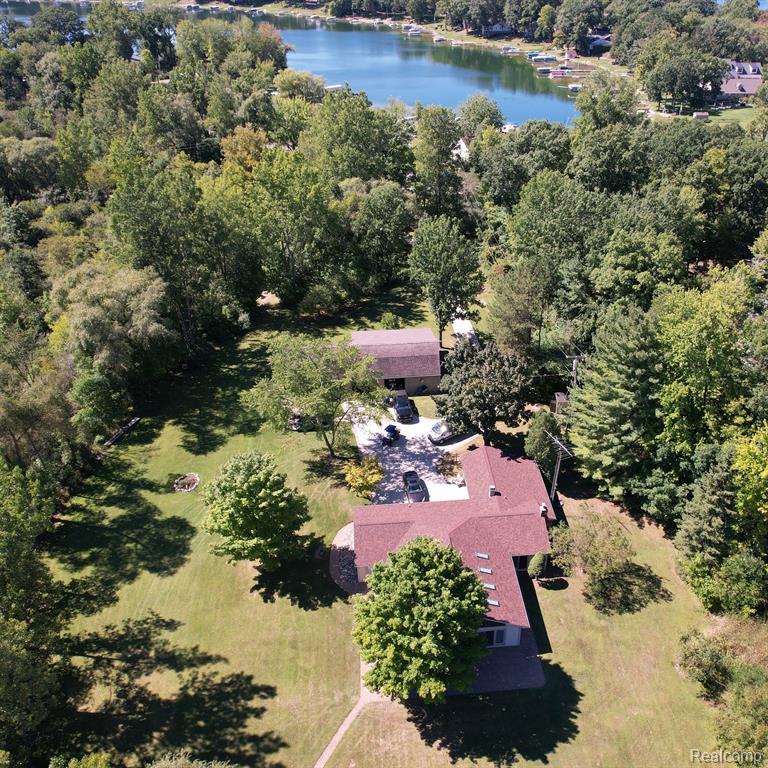$964,900
Calculate Payment
- 4 Bedrooms
- 3 Full Bath
- 2,477 SqFt
- MLS# 20230050429
- Photos
- Map
- Satellite
Property Information
- Status
- Sold
- Address
- 1390 Shady Crest Drive
- City
- Hartland
- Zip
- 48353
- County
- Livingston
- Township
- Hartland Twp
- Possession
- Negotiable
- Property Type
- Residential
- Listing Date
- 06/22/2023
- Total Finished SqFt
- 2,477
- Above Grade SqFt
- 2,477
- Garage
- 6.0
- Garage Desc.
- Attached, Detached, Direct Access, Door Opener, Electricity, Heated, Lift
- Waterview
- Y
- Waterfront
- Y
- Waterfront Desc
- All Sports, Beach Front, Boat Facilities, Direct Water Frontage, Dock Facilities, Lake Frontage, Lake/River Priv., Navigable, Water Access, Water Front
- Waterfrontage
- 332.0
- Body of Water
- Maxfield Lake
- Water
- Well (Existing)
- Sewer
- Public Sewer (Sewer-Sanitary)
- Year Built
- 1970
- Architecture
- 1 Story
- Home Style
- Ranch
Taxes
- Summer Taxes
- $2,511
- Winter Taxes
- $3,274
- Association Fee
- $240
Rooms and Land
- Family
- 28.00X17.00 1st Floor
- Living
- 18.00X17.00 1st Floor
- Dining
- 13.00X16.00 1st Floor
- Kitchen
- 14.00X23.00 1st Floor
- Laundry
- 7.00X13.00 1st Floor
- Bedroom - Primary
- 15.00X17.00 1st Floor
- Bath - Primary
- 10.00X14.00 1st Floor
- Loft
- 14.00X7.00 2nd Floor
- Bedroom2
- 11.00X11.00 1st Floor
- Bedroom3
- 11.00X11.00 1st Floor
- Bedroom4
- 10.00X10.00 1st Floor
- Bath2
- 5.00X11.00 1st Floor
- BathDualEntryLav
- 6.00X6.00 1st Floor
- Cooling
- Ceiling Fan(s), Central Air
- Heating
- Forced Air, Natural Gas
- Acreage
- 10.0
- Lot Dimensions
- 332x332x1269x1269
- Appliances
- Convection Oven, Dishwasher, Disposal, Down Draft, Dryer, Electric Cooktop, Exhaust Fan, Free-Standing Refrigerator, Microwave, Plumbed For Ice Maker, Self Cleaning Oven, Stainless Steel Appliance(s), Vented Exhaust Fan, Washer
Features
- Fireplace Desc.
- Living Room, Natural
- Interior Features
- Carbon Monoxide Alarm(s), High Spd Internet Avail, Humidifier, Jetted Tub, Programmable Thermostat, Security Alarm (owned), Smoke Alarm
- Exterior Materials
- Brick, Vinyl
- Exterior Features
- Awning/Overhang(s), ENERGY STAR® Qualified Skylights, Gazebo, Lighting, Permeable Paving
Mortgage Calculator
- Property History
- Schools Information
- Local Business
| MLS Number | New Status | Previous Status | Activity Date | New List Price | Previous List Price | Sold Price | DOM |
| 20230050429 | Sold | Pending | Sep 20 2023 5:12PM | $964,900 | 47 | ||
| 20230050429 | Pending | Active | Aug 8 2023 10:36PM | 47 | |||
| 20230050429 | Jul 15 2023 2:36PM | $964,900 | $989,490 | 47 | |||
| 20230050429 | Jun 28 2023 1:05PM | $989,490 | $989,500 | 47 | |||
| 20230050429 | Active | Jun 22 2023 7:41PM | $989,500 | 47 |
Learn More About This Listing
Contact Customer Care
Mon-Fri 9am-9pm Sat/Sun 9am-7pm
248-304-6700
Listing Broker

Listing Courtesy of
Sun Wave Realty
(734) 437-0180
Office Address 39111 W Six Mile Road
THE ACCURACY OF ALL INFORMATION, REGARDLESS OF SOURCE, IS NOT GUARANTEED OR WARRANTED. ALL INFORMATION SHOULD BE INDEPENDENTLY VERIFIED.
Listings last updated: . Some properties that appear for sale on this web site may subsequently have been sold and may no longer be available.
Our Michigan real estate agents can answer all of your questions about 1390 Shady Crest Drive, Hartland MI 48353. Real Estate One, Max Broock Realtors, and J&J Realtors are part of the Real Estate One Family of Companies and dominate the Hartland, Michigan real estate market. To sell or buy a home in Hartland, Michigan, contact our real estate agents as we know the Hartland, Michigan real estate market better than anyone with over 100 years of experience in Hartland, Michigan real estate for sale.
The data relating to real estate for sale on this web site appears in part from the IDX programs of our Multiple Listing Services. Real Estate listings held by brokerage firms other than Real Estate One includes the name and address of the listing broker where available.
IDX information is provided exclusively for consumers personal, non-commercial use and may not be used for any purpose other than to identify prospective properties consumers may be interested in purchasing.
 IDX provided courtesy of Realcomp II Ltd. via Real Estate One and Realcomp II Ltd, © 2024 Realcomp II Ltd. Shareholders
IDX provided courtesy of Realcomp II Ltd. via Real Estate One and Realcomp II Ltd, © 2024 Realcomp II Ltd. Shareholders
