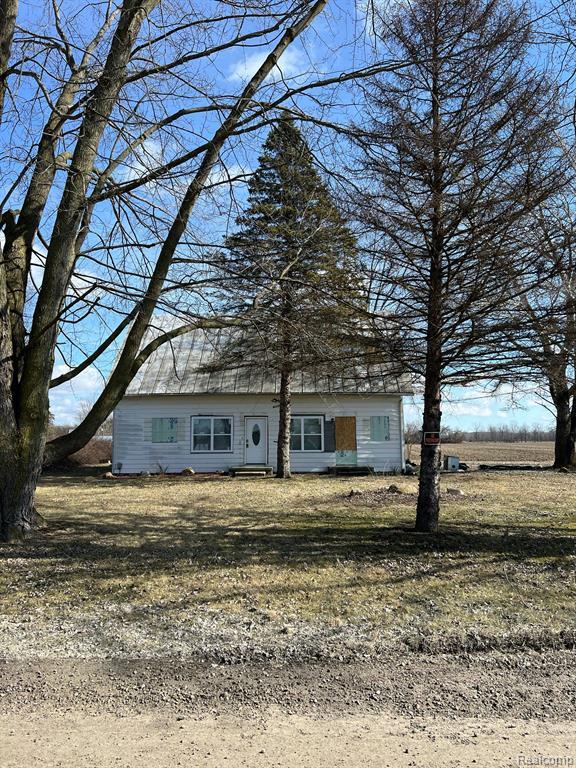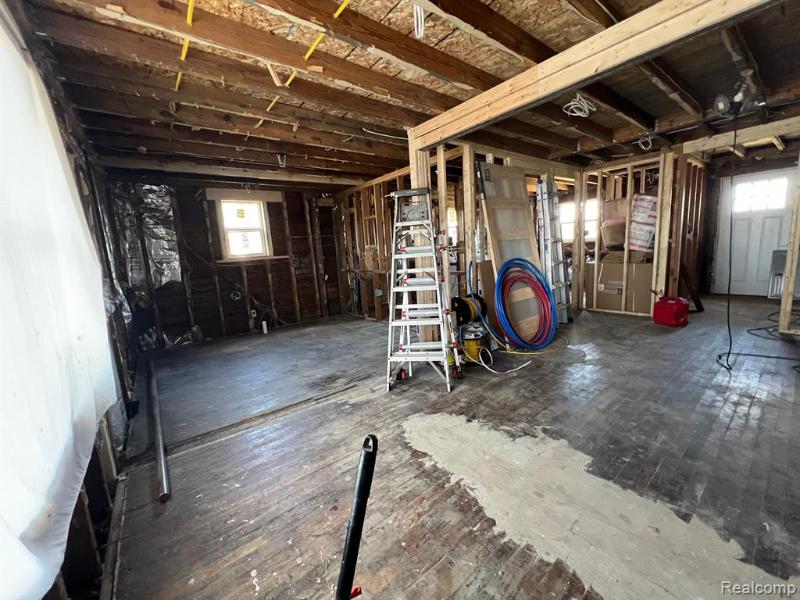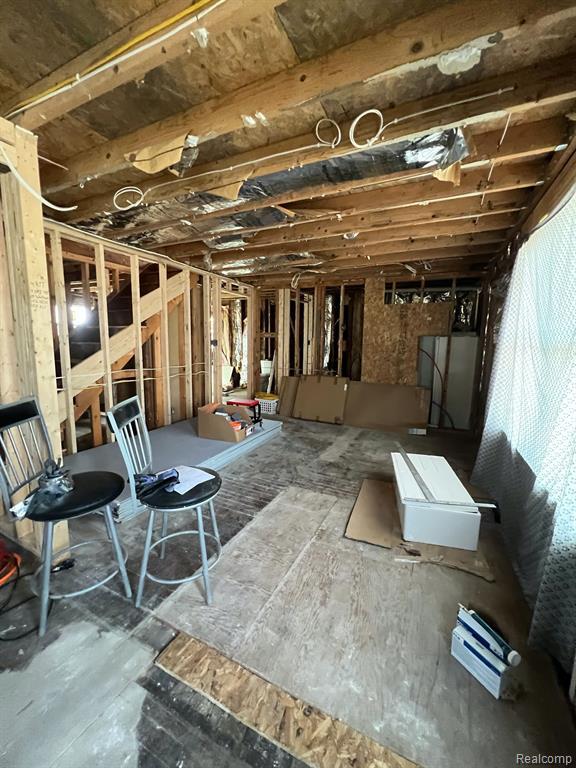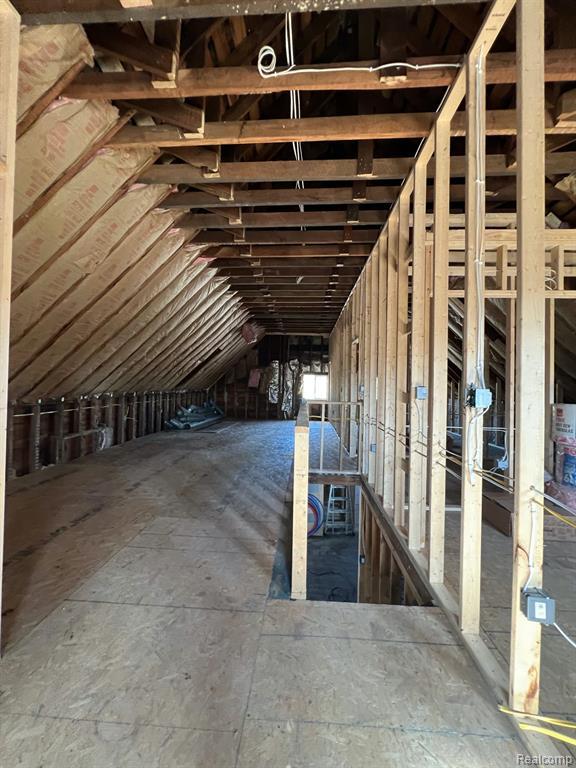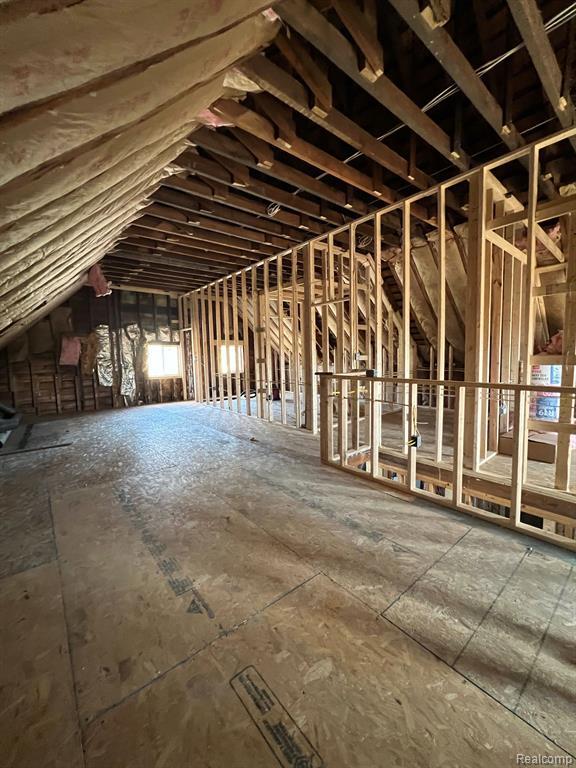$120,000
Calculate Payment
- 4 Bedrooms
- 2 Full Bath
- 1 Half Bath
- 2,500 SqFt
- MLS# 20240012056
- Photos
- Map
- Satellite
Property Information
- Status
- Pending
- Address
- 13680 Martinsville Road
- City
- Carleton
- Zip
- 48117
- County
- Monroe
- Township
- Exeter Twp
- Possession
- At Close
- Property Type
- Residential
- Listing Date
- 02/29/2024
- Total Finished SqFt
- 2,500
- Above Grade SqFt
- 2,500
- Water
- Water at Street
- Sewer
- Septic Tank (Existing)
- Year Built
- 1920
- Architecture
- 2 Story
- Home Style
- Other
Taxes
- Summer Taxes
- $472
- Winter Taxes
- $2,283
Rooms and Land
- Laundry
- 10.00X8.00 1st Floor
- Bath2
- 0X0 1st Floor
- Bedroom - Primary
- 13.00X15.00 1st Floor
- Lavatory2
- 0X0 2nd Floor
- Bedroom2
- 11.00X12.00 2nd Floor
- Bedroom3
- 12.00X16.00 2nd Floor
- Bedroom4
- 11.00X12.00 1st Floor
- Rec
- 15.00X33.00 2nd Floor
- Dining
- 11.00X19.00 1st Floor
- Living
- 12.00X13.00 1st Floor
- Kitchen
- 11.00X12.00 1st Floor
- Other
- 8.00X11.00 2nd Floor
- Bath3
- 0X0 1st Floor
- Heating
- Forced Air, LP Gas/Propane
- Acreage
- 0.5
- Lot Dimensions
- 123x119x123x117
Features
- Exterior Materials
- Aluminum
Mortgage Calculator
Get Pre-Approved
- Market Statistics
- Property History
- Schools Information
- Local Business
| MLS Number | New Status | Previous Status | Activity Date | New List Price | Previous List Price | Sold Price | DOM |
| 20240012056 | Pending | Active | Mar 2 2024 9:05PM | 2 | |||
| 20240012056 | Active | Feb 29 2024 11:41AM | $120,000 | 2 |
Learn More About This Listing
Contact Customer Care
Mon-Fri 9am-9pm Sat/Sun 9am-7pm
248-304-6700
Listing Broker

Listing Courtesy of
Exp Realty Llc
(888) 501-7085
Office Address 39555 Orchard Hill Place Ste 600
THE ACCURACY OF ALL INFORMATION, REGARDLESS OF SOURCE, IS NOT GUARANTEED OR WARRANTED. ALL INFORMATION SHOULD BE INDEPENDENTLY VERIFIED.
Listings last updated: . Some properties that appear for sale on this web site may subsequently have been sold and may no longer be available.
Our Michigan real estate agents can answer all of your questions about 13680 Martinsville Road, Carleton MI 48117. Real Estate One, Max Broock Realtors, and J&J Realtors are part of the Real Estate One Family of Companies and dominate the Carleton, Michigan real estate market. To sell or buy a home in Carleton, Michigan, contact our real estate agents as we know the Carleton, Michigan real estate market better than anyone with over 100 years of experience in Carleton, Michigan real estate for sale.
The data relating to real estate for sale on this web site appears in part from the IDX programs of our Multiple Listing Services. Real Estate listings held by brokerage firms other than Real Estate One includes the name and address of the listing broker where available.
IDX information is provided exclusively for consumers personal, non-commercial use and may not be used for any purpose other than to identify prospective properties consumers may be interested in purchasing.
 IDX provided courtesy of Realcomp II Ltd. via Real Estate One and Realcomp II Ltd, © 2024 Realcomp II Ltd. Shareholders
IDX provided courtesy of Realcomp II Ltd. via Real Estate One and Realcomp II Ltd, © 2024 Realcomp II Ltd. Shareholders
