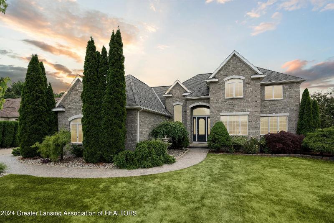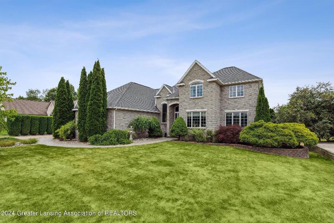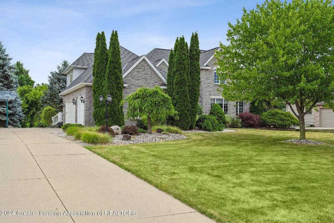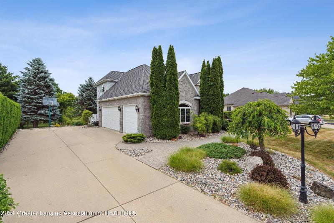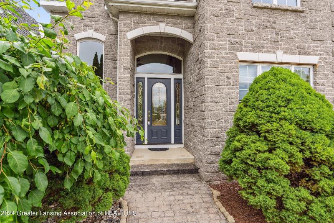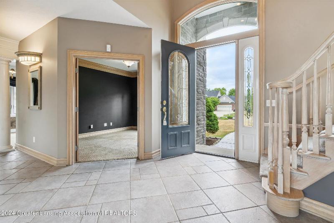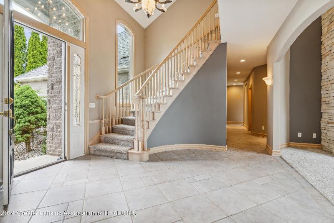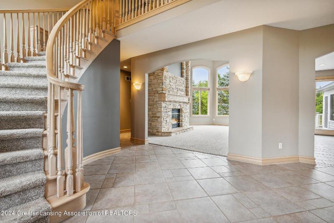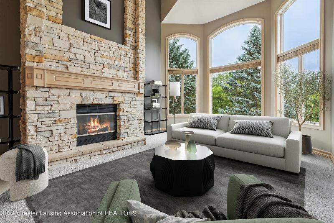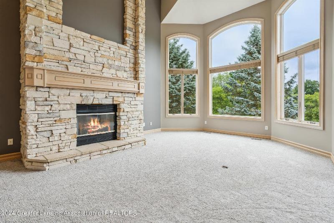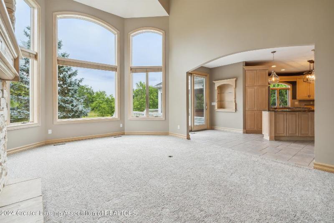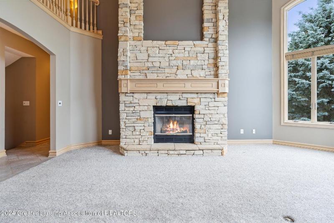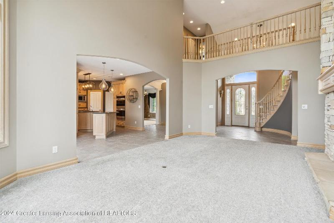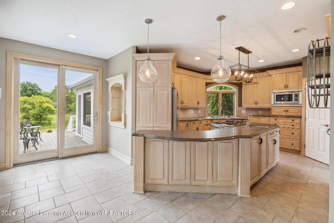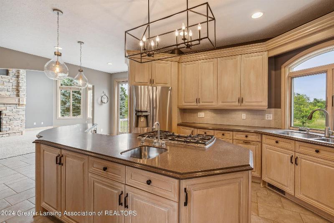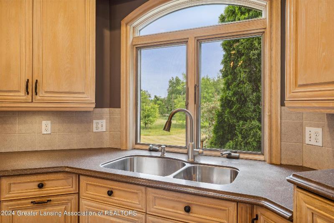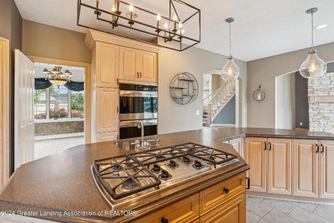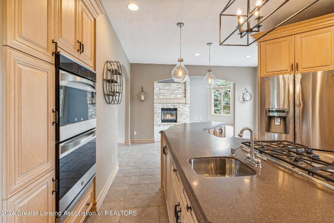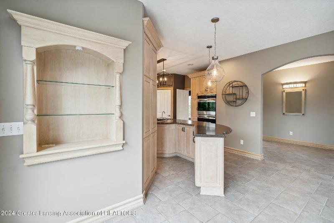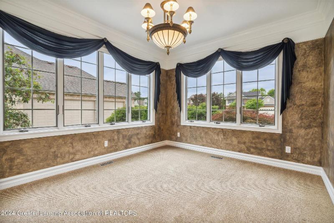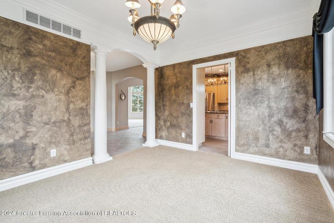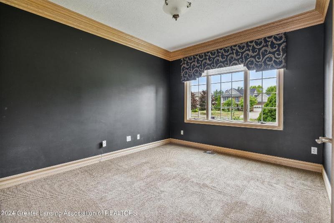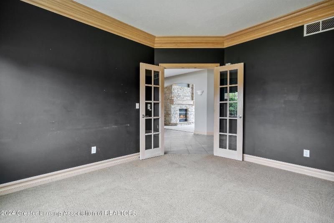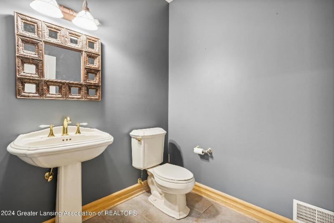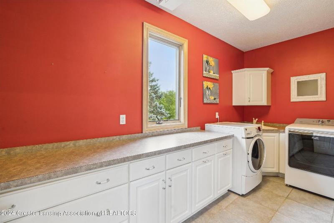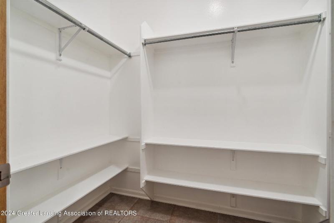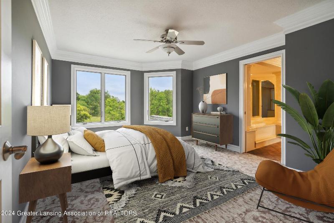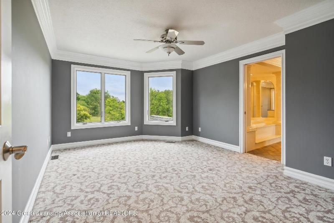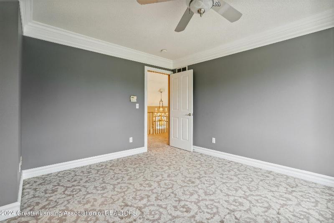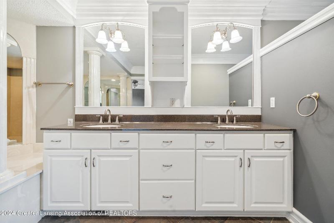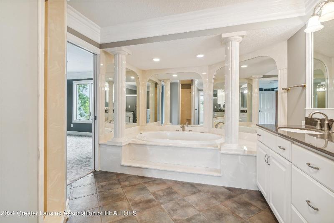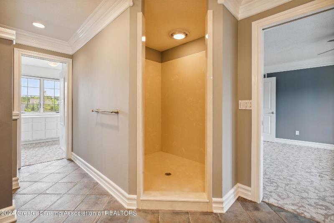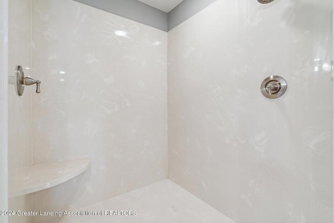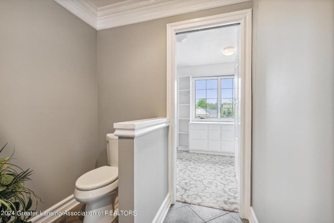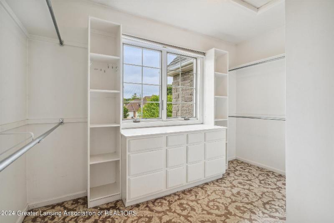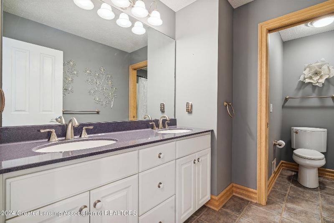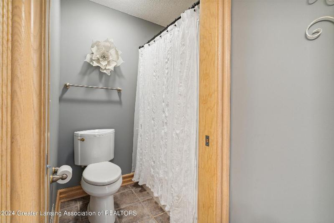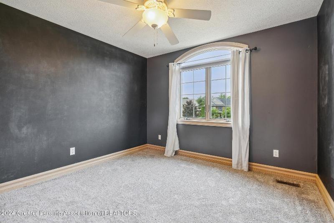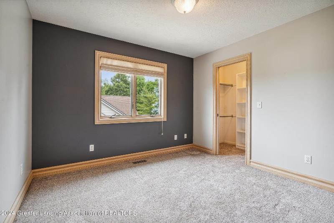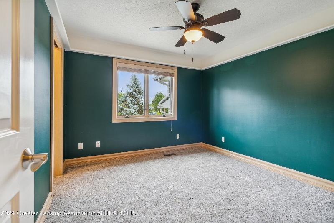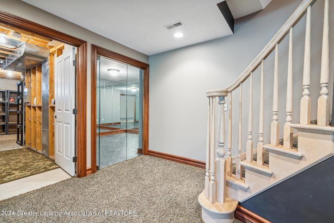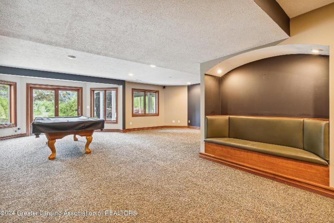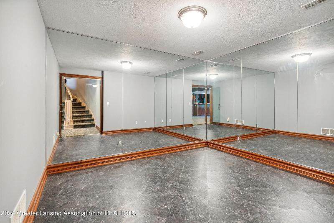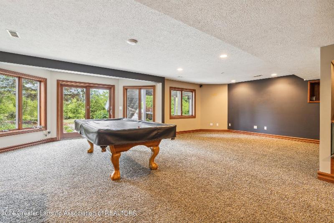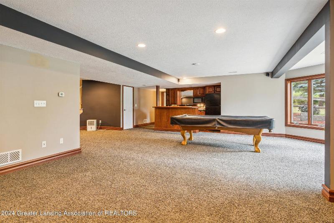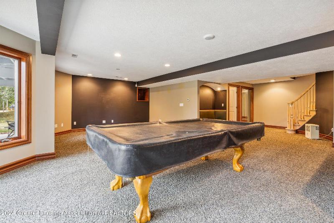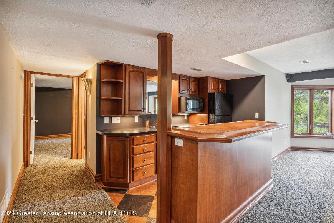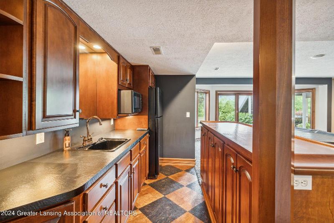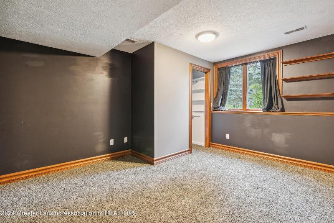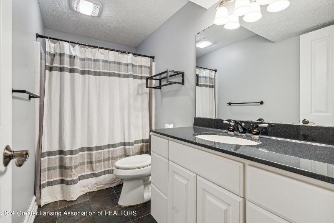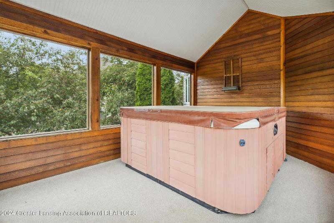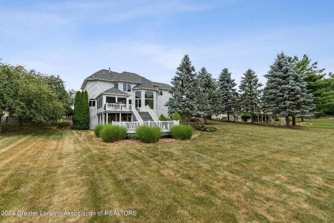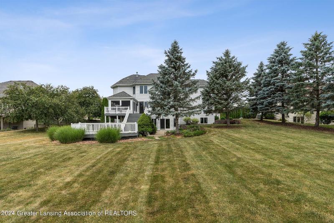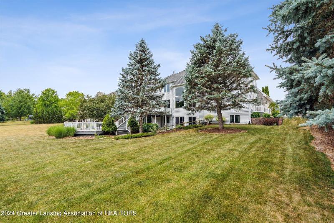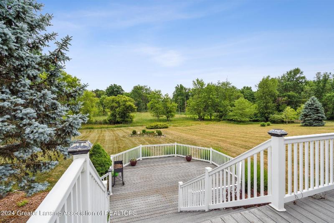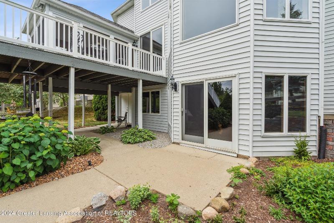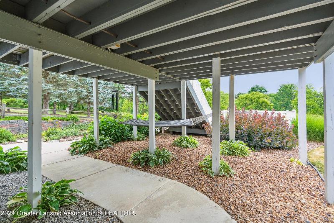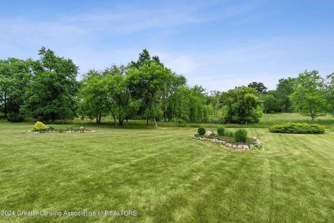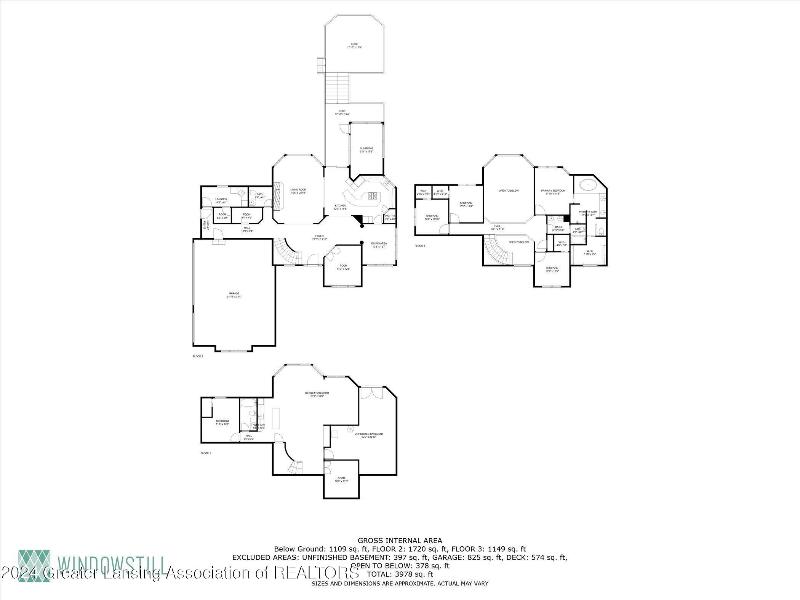$648,900
Calculate Payment
- 5 Bedrooms
- 3 Full Bath
- 1 Half Bath
- 4,560 SqFt
- MLS# 278713
- Photos
- Map
- Satellite

Real Estate One - Holt
4525 Willoughby Rd.
Holt, MI 48842
Office:
517-694-1121
Customer Care: 248-304-6700
Mon-Fri 9am-9pm Sat/Sun 9am-7pm
Property Information
- Status
- Contingency [?]
- Address
- 13199 Blaisdell Drive
- City
- Dewitt
- Zip
- 48820
- County
- Clinton
- Township
- DeWitt Charter Twp
- Possession
- AC
- Property Type
- Single Family Residence
- Subdivision
- Heritage Glen
- Total Finished SqFt
- 4,560
- Lower Finished SqFt
- 1,109
- Above Grade SqFt
- 2,876
- Garage
- 3.0
- Water
- Public
- Sewer
- Public Sewer
- Year Built
- 2001
- Architecture
- Two
- Home Style
- Traditional
- Parking Desc.
- Driveway, Garage, Garage Faces Side, Paved
Taxes
- Taxes
- $9,087
Rooms and Land
- Living
- 21.9 x 15.1 1st Floor
- Dining
- 13.4 x 12.9 1st Floor
- Kitchen
- 15.2 x 23.6 1st Floor
- PrimaryBedroom
- 15.2 x 12.2 2nd Floor
- Bedroom2
- 11.2 x 10.9 2nd Floor
- Bedroom3
- 11.5 x 10.7 2nd Floor
- Bedroom4
- 11.11 x 10.6 2nd Floor
- Office
- 13.4 x 11 1st Floor
- Laundry
- 7.2 x 14.6 1st Floor
- Bedroom5
- 13.9 x 11.1 Lower Floor
- Gym
- 11.7 x 10.8 Lower Floor
- Basement
- Egress Windows, Finished, Full, Interior Entry, Sump Pump, Walk-Out Access
- Cooling
- Central Air, Zoned
- Heating
- Fireplace(s), Forced Air, Natural Gas, Zoned
- Acreage
- 0.69
- Lot Dimensions
- 99x308
- Appliances
- Dishwasher, Disposal, Double Oven, Dryer, Gas Cooktop, Microwave, Refrigerator, Washer, Water Heater
Features
- Fireplace Desc.
- Blower Fan, Family Room, Gas, Stone
- Interior Features
- Bar, Breakfast Bar, Built-in Features, Ceiling Fan(s), Chandelier, Crown Molding, Double Vanity, Entrance Foyer, High Ceilings, Kitchen Island, Open Floorplan, Pantry, Sound System, Storage, Vaulted Ceiling(s), Walk-In Closet(s), Wet Bar
- Exterior Materials
- Stone, Vinyl Siding
- Exterior Features
- Lighting
Mortgage Calculator
Get Pre-Approved
- Market Statistics
- Property History
- Schools Information
- Local Business
| MLS Number | New Status | Previous Status | Activity Date | New List Price | Previous List Price | Sold Price | DOM |
| 278713 | Contingency | Active | Apr 22 2024 10:25AM | 62 | |||
| 278713 | Active | Feb 20 2024 12:25PM | $648,900 | 62 | |||
| 275892 | Canceled | Active | Feb 20 2024 11:56AM | 154 | |||
| 275892 | Active | Withdrawn | Jan 8 2024 8:55AM | 154 | |||
| 275892 | Withdrawn | Expired | Jan 2 2024 9:25AM | 154 | |||
| 275892 | Expired | Active | Jan 1 2024 2:25AM | 154 | |||
| 275892 | Nov 15 2023 8:55AM | $659,900 | $689,900 | 154 | |||
| 275892 | Oct 17 2023 2:55PM | $689,900 | $699,900 | 154 | |||
| 275892 | Active | Sep 11 2023 9:25AM | $699,900 | 154 | |||
| 274100 | Canceled | Active | Sep 8 2023 10:26AM | 72 | |||
| 274100 | Aug 2 2023 1:55PM | $734,900 | $759,900 | 72 | |||
| 274100 | Jul 17 2023 1:57PM | $759,900 | $779,900 | 72 | |||
| 274100 | Active | Coming Soon | Jun 28 2023 1:56PM | 72 | |||
| 274100 | Coming Soon | Jun 27 2023 10:55AM | $779,900 | 72 |
Learn More About This Listing

Real Estate One - Holt
4525 Willoughby Rd.
Holt, MI 48842
Office: 517-694-1121
Customer Care: 248-304-6700
Mon-Fri 9am-9pm Sat/Sun 9am-7pm
Listing Broker

Listing Courtesy of
Re/Max Real Estate Professionals
Dominic Lee
Office Address 1755 Abbey Rd
THE ACCURACY OF ALL INFORMATION, REGARDLESS OF SOURCE, IS NOT GUARANTEED OR WARRANTED. ALL INFORMATION SHOULD BE INDEPENDENTLY VERIFIED.
Listings last updated: . Some properties that appear for sale on this web site may subsequently have been sold and may no longer be available.
Our Michigan real estate agents can answer all of your questions about 13199 Blaisdell Drive, Dewitt MI 48820. Real Estate One is part of the Real Estate One Family of Companies and dominates the Dewitt, Michigan real estate market. To sell or buy a home in Dewitt, Michigan, contact our real estate agents as we know the Dewitt, Michigan real estate market better than anyone with over 100 years of experience in Dewitt, Michigan real estate for sale.
The data relating to real estate for sale on this web site appears in part from the IDX programs of our Multiple Listing Services. Real Estate listings held by brokerage firms other than Real Estate One includes the name and address of the listing broker where available.
IDX information is provided exclusively for consumers personal, non-commercial use and may not be used for any purpose other than to identify prospective properties consumers may be interested in purchasing.
 Listing data is provided by the Greater Lansing Association of REALTORS © (GLAR) MLS. GLAR MLS data is protected by copyright.
Listing data is provided by the Greater Lansing Association of REALTORS © (GLAR) MLS. GLAR MLS data is protected by copyright.
