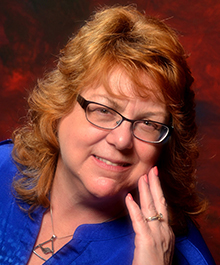$665,000
Calculate Payment
- 4 Bedrooms
- 2 Full Bath
- 1 Half Bath
- 2,955 SqFt
- MLS# 20240012787
Property Information
- Status
- Sold
- Address
- 1280 Huntcliff Court
- City
- Milford
- Zip
- 48380
- County
- Oakland
- Township
- Milford Twp
- Possession
- Close Plus 30 D
- Property Type
- Residential
- Listing Date
- 03/01/2024
- Subdivision
- Mystic Hills Estates
- Total Finished SqFt
- 2,955
- Above Grade SqFt
- 2,955
- Garage
- 3.5
- Garage Desc.
- Attached, Direct Access, Door Opener, Electricity, Side Entrance
- Water
- Well (Existing)
- Sewer
- Septic Tank (Existing)
- Year Built
- 2002
- Architecture
- 1 1/2 Story
- Home Style
- Cape Cod, Traditional
Taxes
- Summer Taxes
- $3,736
- Winter Taxes
- $2,024
- Association Fee
- $200
Rooms and Land
- Laundry
- 9.00X14.00 1st Floor
- Family
- 15.00X18.00 1st Floor
- Living
- 17.00X16.00 1st Floor
- Breakfast
- 9.00X14.00 1st Floor
- Kitchen
- 17.00X19.00 1st Floor
- Dining
- 14.00X11.00 1st Floor
- Bath - Primary
- 12.00X14.00 1st Floor
- Bedroom - Primary
- 13.00X16.00 1st Floor
- Lavatory2
- 5.00X6.00 1st Floor
- Bath2
- 6.00X10.00 2nd Floor
- Bedroom2
- 11.00X15.00 2nd Floor
- Bedroom3
- 11.00X11.00 2nd Floor
- Bedroom4
- 15.00X11.00 2nd Floor
- Three Season Room
- 10.00X14.00 1st Floor
- Basement
- Daylight, Unfinished
- Cooling
- Ceiling Fan(s), Central Air
- Heating
- Forced Air, High Efficiency Sealed Combustion, Natural Gas
- Acreage
- 3.69
- Lot Dimensions
- 3.69 A - IRR.
- Appliances
- Built-In Electric Oven, Disposal, Dryer, ENERGY STAR® qualified dishwasher, ENERGY STAR® qualified refrigerator, Electric Cooktop, Stainless Steel Appliance(s), Vented Exhaust Fan, Washer
Features
- Fireplace Desc.
- Family Room, Gas, Kitchen
- Interior Features
- Cable Available, Central Vacuum, Circuit Breakers, Egress Window(s), Furnished - No, High Spd Internet Avail, Jetted Tub, Other, Programmable Thermostat, Security Alarm (owned), Smoke Alarm, Utility Smart Meter, Water Softener (owned)
- Exterior Materials
- Brick
- Exterior Features
- Gutter Guard System, Lighting
Mortgage Calculator
- Property History
- Schools Information
- Local Business
| MLS Number | New Status | Previous Status | Activity Date | New List Price | Previous List Price | Sold Price | DOM |
| 20240012787 | Sold | Pending | Mar 29 2024 12:37PM | $665,000 | 1 | ||
| 20240012787 | Pending | Active | Mar 2 2024 7:36PM | 1 | |||
| 20240012787 | Active | Mar 1 2024 9:43AM | $695,000 | 1 | |||
| 20240003437 | Withdrawn | Active | Mar 1 2024 9:37AM | 40 | |||
| 20240003437 | Active | Contingency | Feb 29 2024 6:36PM | 40 | |||
| 20240003437 | Contingency | Active | Feb 26 2024 10:36AM | 40 | |||
| 20240003437 | Active | Jan 18 2024 10:08AM | $699,900 | 40 | |||
| 20230096058 | Withdrawn | Active | Jan 18 2024 9:39AM | 69 | |||
| 20230096058 | Dec 9 2023 6:05PM | $715,000 | $735,000 | 69 | |||
| 20230096058 | Active | Nov 10 2023 4:05PM | $735,000 | 69 |
Learn More About This Listing
Listing Broker
![]()
Listing Courtesy of
Real Estate One
Office Address 41430 Grand River Ave Suite D
THE ACCURACY OF ALL INFORMATION, REGARDLESS OF SOURCE, IS NOT GUARANTEED OR WARRANTED. ALL INFORMATION SHOULD BE INDEPENDENTLY VERIFIED.
Listings last updated: . Some properties that appear for sale on this web site may subsequently have been sold and may no longer be available.
Our Michigan real estate agents can answer all of your questions about 1280 Huntcliff Court, Milford MI 48380. Real Estate One, Max Broock Realtors, and J&J Realtors are part of the Real Estate One Family of Companies and dominate the Milford, Michigan real estate market. To sell or buy a home in Milford, Michigan, contact our real estate agents as we know the Milford, Michigan real estate market better than anyone with over 100 years of experience in Milford, Michigan real estate for sale.
The data relating to real estate for sale on this web site appears in part from the IDX programs of our Multiple Listing Services. Real Estate listings held by brokerage firms other than Real Estate One includes the name and address of the listing broker where available.
IDX information is provided exclusively for consumers personal, non-commercial use and may not be used for any purpose other than to identify prospective properties consumers may be interested in purchasing.
 IDX provided courtesy of Realcomp II Ltd. via Real Estate One and Realcomp II Ltd, © 2024 Realcomp II Ltd. Shareholders
IDX provided courtesy of Realcomp II Ltd. via Real Estate One and Realcomp II Ltd, © 2024 Realcomp II Ltd. Shareholders

