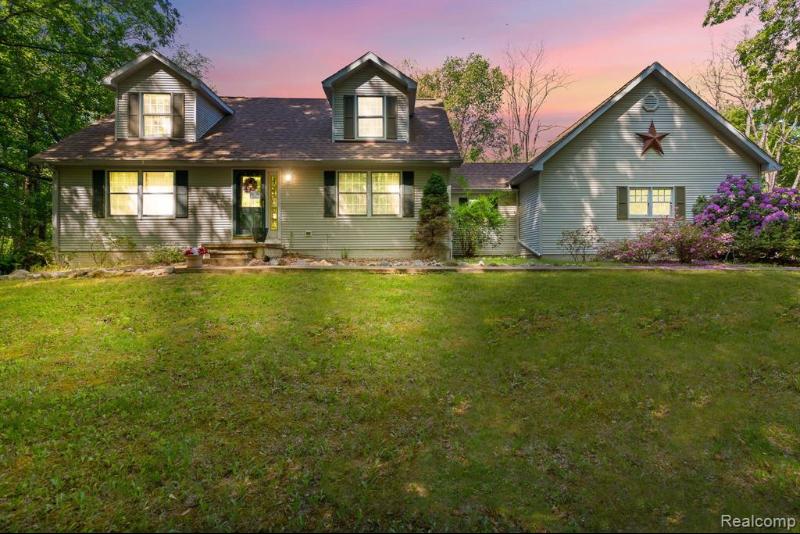$480,000
Calculate Payment
- 3 Bedrooms
- 2 Full Bath
- 2,062 SqFt
- MLS# 20230042727
Property Information
- Status
- Sold
- Address
- 12400 Tuttle Hill Road
- City
- Willis
- Zip
- 48191
- County
- Washtenaw
- Township
- Augusta Twp
- Possession
- At Close
- Property Type
- Residential
- Listing Date
- 06/03/2023
- Total Finished SqFt
- 2,062
- Lower Finished SqFt
- 200
- Above Grade SqFt
- 1,862
- Garage
- 2.0
- Garage Desc.
- Attached, Side Entrance
- Water
- Public (Municipal)
- Sewer
- Septic Tank (Existing)
- Year Built
- 1997
- Architecture
- 1 1/2 Story
- Home Style
- Cape Cod
Taxes
- Summer Taxes
- $3,865
- Winter Taxes
- $977
Rooms and Land
- MudRoom
- 10.00X10.00 1st Floor
- Kitchen
- 13.00X22.00 1st Floor
- Bedroom2
- 19.00X13.00 2nd Floor
- Living
- 15.00X17.00 1st Floor
- Bedroom - Primary
- 15.00X16.00 1st Floor
- Bedroom3
- 19.00X12.00 2nd Floor
- Bath2
- 0X0 2nd Floor
- Bath - Primary
- 7.00X5.00 2nd Floor
- Basement
- Partially Finished, Walkout Access
- Cooling
- Ceiling Fan(s), Central Air
- Heating
- Forced Air, Natural Gas
- Acreage
- 23.14
- Lot Dimensions
- 267 X 2636 X 416
- Appliances
- Built-In Freezer, Dishwasher, Dryer, ENERGY STAR® qualified freezer, Free-Standing Electric Oven, Free-Standing Electric Range, Free-Standing Freezer, Free-Standing Refrigerator, Ice Maker, Microwave, Other, Self Cleaning Oven, Vented Exhaust Fan, Washer
Features
- Interior Features
- ENERGY STAR® Qualified Window(s), Egress Window(s), Furnished - Partially, High Spd Internet Avail, Programmable Thermostat
- Exterior Materials
- Vinyl
- Exterior Features
- Lighting
Mortgage Calculator
- Property History
- Schools Information
- Local Business
| MLS Number | New Status | Previous Status | Activity Date | New List Price | Previous List Price | Sold Price | DOM |
| 20230042727 | Sold | Pending | Jul 11 2023 2:37PM | $480,000 | 8 | ||
| 20230042727 | Pending | Contingency | Jul 11 2023 2:10PM | 8 | |||
| 20230042727 | Contingency | Active | Jun 11 2023 12:36PM | 8 | |||
| 20230042727 | Active | Jun 3 2023 8:07PM | $489,900 | 8 | |||
| 20221039818 | Withdrawn | Active | May 29 2023 7:05AM | 263 | |||
| 20221039818 | Dec 10 2022 7:36AM | $489,900 | $494,900 | 263 | |||
| 20221039818 | Dec 6 2022 2:36PM | $494,900 | $499,900 | 263 | |||
| 20221039818 | Active | Sep 8 2022 6:05PM | $499,900 | 263 |
Learn More About This Listing
Contact Customer Care
Mon-Fri 9am-9pm Sat/Sun 9am-7pm
248-304-6700
Listing Broker

Listing Courtesy of
Anthony Djon Luxury Real Estate
(248) 747-4834
Office Address 2002 Stephenson Hwy
THE ACCURACY OF ALL INFORMATION, REGARDLESS OF SOURCE, IS NOT GUARANTEED OR WARRANTED. ALL INFORMATION SHOULD BE INDEPENDENTLY VERIFIED.
Listings last updated: . Some properties that appear for sale on this web site may subsequently have been sold and may no longer be available.
Our Michigan real estate agents can answer all of your questions about 12400 Tuttle Hill Road, Willis MI 48191. Real Estate One, Max Broock Realtors, and J&J Realtors are part of the Real Estate One Family of Companies and dominate the Willis, Michigan real estate market. To sell or buy a home in Willis, Michigan, contact our real estate agents as we know the Willis, Michigan real estate market better than anyone with over 100 years of experience in Willis, Michigan real estate for sale.
The data relating to real estate for sale on this web site appears in part from the IDX programs of our Multiple Listing Services. Real Estate listings held by brokerage firms other than Real Estate One includes the name and address of the listing broker where available.
IDX information is provided exclusively for consumers personal, non-commercial use and may not be used for any purpose other than to identify prospective properties consumers may be interested in purchasing.
 IDX provided courtesy of Realcomp II Ltd. via Real Estate One and Realcomp II Ltd, © 2024 Realcomp II Ltd. Shareholders
IDX provided courtesy of Realcomp II Ltd. via Real Estate One and Realcomp II Ltd, © 2024 Realcomp II Ltd. Shareholders
