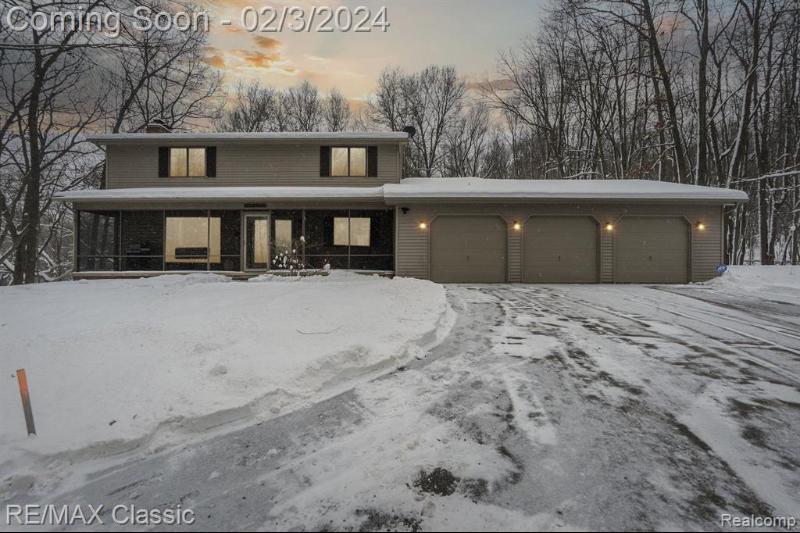$543,000
Calculate Payment
- 3 Bedrooms
- 2 Full Bath
- 2 Half Bath
- 2,820 SqFt
- MLS# 20240006182
- Photos
- Map
- Satellite
Property Information
- Status
- Sold
- Address
- 12127 Shaffer Road
- City
- Davisburg
- Zip
- 48350
- County
- Oakland
- Township
- Springfield Twp
- Possession
- At Close
- Property Type
- Residential
- Listing Date
- 01/31/2024
- Total Finished SqFt
- 2,820
- Lower Finished SqFt
- 865
- Above Grade SqFt
- 1,955
- Garage
- 3.0
- Garage Desc.
- Attached, Door Opener, Electricity
- Waterfront Desc
- Pond
- Water
- Well (Existing)
- Sewer
- Septic Tank (Existing)
- Year Built
- 1985
- Architecture
- 2 Story
- Home Style
- Colonial
Taxes
- Summer Taxes
- $2,929
- Winter Taxes
- $1,191
Rooms and Land
- Library (Study)
- 7.00X11.00 Lower Floor
- Lavatory2
- 10.00X4.00 Lower Floor
- Family
- 24.00X20.00 Lower Floor
- Bedroom2
- 11.00X12.00 2nd Floor
- Bedroom3
- 10.00X12.00 2nd Floor
- Bath2
- 6.00X6.00 2nd Floor
- Bath - Primary
- 6.00X8.00 2nd Floor
- Bedroom - Primary
- 17.00X15.00 2nd Floor
- Lavatory3
- 3.00X4.00 1st Floor
- Laundry
- 6.00X6.00 1st Floor
- Dining
- 9.00X12.00 1st Floor
- Kitchen
- 9.00X11.00 1st Floor
- Breakfast
- 10.00X10.00 1st Floor
- Living
- 22.00X15.00 1st Floor
- Basement
- Finished, Walkout Access
- Cooling
- Attic Fan, Central Air
- Heating
- Forced Air, High Efficiency Sealed Combustion, LP Gas/Propane
- Acreage
- 10.11
- Lot Dimensions
- 327x1313x339x1312
- Appliances
- Convection Oven, Dishwasher, Dryer, ENERGY STAR® qualified refrigerator, Free-Standing Gas Range, Free-Standing Refrigerator, Ice Maker, Microwave, Stainless Steel Appliance(s), Washer
Features
- Fireplace Desc.
- Gas, Living Room
- Interior Features
- 100 Amp Service, Circuit Breakers, Humidifier, Smoke Alarm, Water Softener (owned)
- Exterior Materials
- Brick, Vinyl
- Exterior Features
- Fenced, Satellite Dish, Spa/Hot-tub, Whole House Generator
Mortgage Calculator
- Property History
- Local Business
| MLS Number | New Status | Previous Status | Activity Date | New List Price | Previous List Price | Sold Price | DOM |
| 20240006182 | Sold | Pending | Mar 1 2024 5:41PM | $543,000 | 8 | ||
| 20240006182 | Pending | Contingency | Feb 9 2024 6:36PM | 8 | |||
| 20240006182 | Contingency | Active | Feb 8 2024 12:37PM | 8 | |||
| 20240006182 | Active | Coming Soon | Feb 3 2024 2:14AM | 8 | |||
| 20240006182 | Coming Soon | Feb 1 2024 2:15AM | $519,900 | 8 |
Learn More About This Listing
Contact Customer Care
Mon-Fri 9am-9pm Sat/Sun 9am-7pm
248-304-6700
Listing Broker

Listing Courtesy of
Re/Max Classic
(248) 684-6655
Office Address 800 N Milford Rd Ste 100
THE ACCURACY OF ALL INFORMATION, REGARDLESS OF SOURCE, IS NOT GUARANTEED OR WARRANTED. ALL INFORMATION SHOULD BE INDEPENDENTLY VERIFIED.
Listings last updated: . Some properties that appear for sale on this web site may subsequently have been sold and may no longer be available.
Our Michigan real estate agents can answer all of your questions about 12127 Shaffer Road, Davisburg MI 48350. Real Estate One, Max Broock Realtors, and J&J Realtors are part of the Real Estate One Family of Companies and dominate the Davisburg, Michigan real estate market. To sell or buy a home in Davisburg, Michigan, contact our real estate agents as we know the Davisburg, Michigan real estate market better than anyone with over 100 years of experience in Davisburg, Michigan real estate for sale.
The data relating to real estate for sale on this web site appears in part from the IDX programs of our Multiple Listing Services. Real Estate listings held by brokerage firms other than Real Estate One includes the name and address of the listing broker where available.
IDX information is provided exclusively for consumers personal, non-commercial use and may not be used for any purpose other than to identify prospective properties consumers may be interested in purchasing.
 IDX provided courtesy of Realcomp II Ltd. via Real Estate One and Realcomp II Ltd, © 2024 Realcomp II Ltd. Shareholders
IDX provided courtesy of Realcomp II Ltd. via Real Estate One and Realcomp II Ltd, © 2024 Realcomp II Ltd. Shareholders
