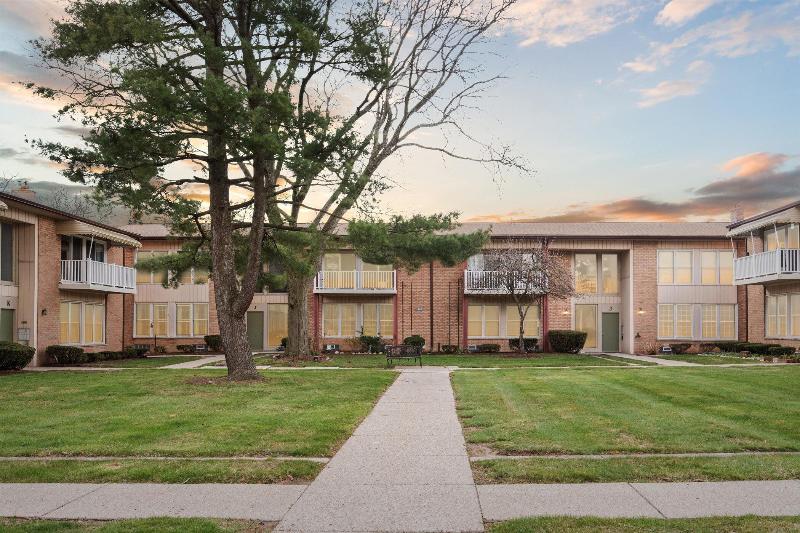- 2 Bedrooms
- 1 Full Bath
- 874 SqFt
- MLS# 24016011
- Photos
- Map
- Satellite
Property Information
- Status
- Sold
- Address
- 1199 S Sheldon #J-72
- City
- Plymouth
- Zip
- 48170
- County
- Wayne
- Township
- Plymouth
- Possession
- Close Of Escrow
- Property Type
- Condominium
- Total Finished SqFt
- 874
- Above Grade SqFt
- 874
- Water
- Public
- Sewer
- Public Sewer
- Year Built
- 1964
- Home Style
- Ranch
Taxes
- Taxes
- $3,221
- Association Fee
- $Monthly
Rooms and Land
- Kitchen
- 1st Floor
- LivingRoom
- 1st Floor
- DiningArea
- 1st Floor
- Bathroom1
- 1st Floor
- PrimaryBedroom
- 1st Floor
- Bedroom2
- 1st Floor
- 1st Floor Master
- Yes
- Basement
- Full
- Cooling
- Central Air
- Heating
- Forced Air, Natural Gas
- Lot Dimensions
- N/A
- Appliances
- Cook Top, Dryer, Oven, Range, Refrigerator, Washer
Features
- Features
- Eat-in Kitchen, Wood Floor
- Exterior Materials
- Brick
- Exterior Features
- Other
Mortgage Calculator
- Property History
- Schools Information
- Local Business
| MLS Number | New Status | Previous Status | Activity Date | New List Price | Previous List Price | Sold Price | DOM |
| 24016011 | Sold | Contingency | Apr 30 2024 12:11PM | $137,000 | 9 | ||
| 24016011 | Contingency | Active | Apr 14 2024 11:07AM | 9 | |||
| 24016011 | Active | Coming Soon | Apr 9 2024 6:32PM | 9 | |||
| 24016011 | Coming Soon | Apr 5 2024 10:03AM | $137,000 | 9 |
Learn More About This Listing
Contact Customer Care
Mon-Fri 9am-9pm Sat/Sun 9am-7pm
248-304-6700
Listing Broker

Listing Courtesy of
Kw Professionals
Office Address 789 W. Ann Arbor Trail
Listing Agent Nathaniel Richards
THE ACCURACY OF ALL INFORMATION, REGARDLESS OF SOURCE, IS NOT GUARANTEED OR WARRANTED. ALL INFORMATION SHOULD BE INDEPENDENTLY VERIFIED.
Listings last updated: . Some properties that appear for sale on this web site may subsequently have been sold and may no longer be available.
Our Michigan real estate agents can answer all of your questions about 1199 S Sheldon #J-72, Plymouth MI 48170. Real Estate One, Max Broock Realtors, and J&J Realtors are part of the Real Estate One Family of Companies and dominate the Plymouth, Michigan real estate market. To sell or buy a home in Plymouth, Michigan, contact our real estate agents as we know the Plymouth, Michigan real estate market better than anyone with over 100 years of experience in Plymouth, Michigan real estate for sale.
The data relating to real estate for sale on this web site appears in part from the IDX programs of our Multiple Listing Services. Real Estate listings held by brokerage firms other than Real Estate One includes the name and address of the listing broker where available.
IDX information is provided exclusively for consumers personal, non-commercial use and may not be used for any purpose other than to identify prospective properties consumers may be interested in purchasing.
 All information deemed materially reliable but not guaranteed. Interested parties are encouraged to verify all information. Copyright© 2024 MichRIC LLC, All rights reserved.
All information deemed materially reliable but not guaranteed. Interested parties are encouraged to verify all information. Copyright© 2024 MichRIC LLC, All rights reserved.
