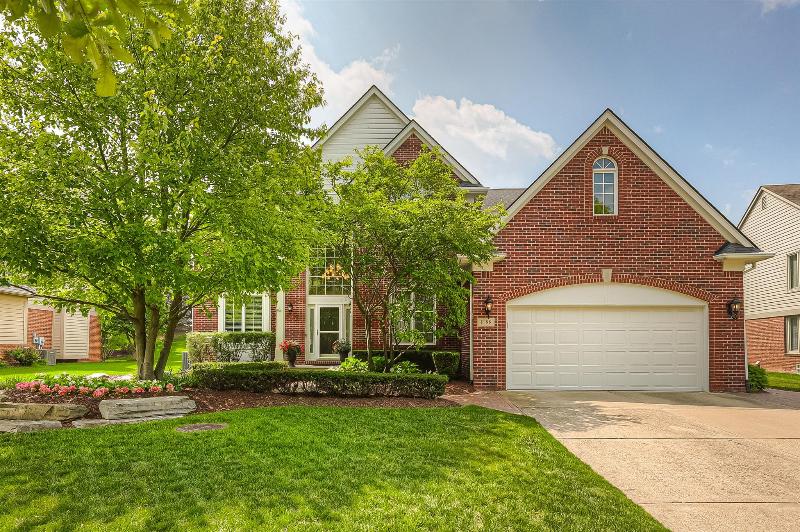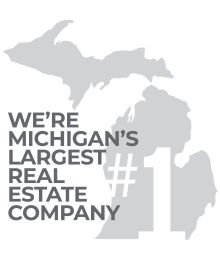$615,000
Calculate Payment
- 4 Bedrooms
- 3 Full Bath
- 1 Half Bath
- 2,937 SqFt
- MLS# 20230058117
Property Information
- Status
- Sold
- Address
- 1188 Terra Lane
- City
- Rochester
- Zip
- 48306
- County
- Oakland
- Township
- Rochester
- Possession
- At Close
- Property Type
- Residential
- Listing Date
- 07/20/2023
- Subdivision
- Stony Creek Ridge North No 1
- Total Finished SqFt
- 2,937
- Above Grade SqFt
- 2,937
- Garage
- 2.0
- Garage Desc.
- Attached, Door Opener, Electricity
- Water
- Public (Municipal)
- Sewer
- Public Sewer (Sewer-Sanitary)
- Year Built
- 2001
- Architecture
- 2 Story
- Home Style
- Colonial
Taxes
- Summer Taxes
- $5,732
- Winter Taxes
- $670
- Association Fee
- $625
Rooms and Land
- Bath2
- 10.00X5.00 2nd Floor
- Laundry
- 8.00X6.00 1st Floor
- Bedroom2
- 12.00X11.00 2nd Floor
- Dining
- 13.00X11.00 1st Floor
- Kitchen
- 28.00X27.00 1st Floor
- GreatRoom
- 21.00X16.00 1st Floor
- Other
- 14.00X11.00 1st Floor
- Lavatory2
- 6.00X6.00 1st Floor
- Bedroom3
- 12.00X11.00 2nd Floor
- Bedroom4
- 11.00X11.00 2nd Floor
- Bedroom - Primary
- 18.00X13.00 2nd Floor
- Bath - Primary
- 11.00X9.00 2nd Floor
- Basement
- Unfinished
- Cooling
- Ceiling Fan(s), Central Air
- Heating
- Forced Air, Natural Gas
- Acreage
- 0.22
- Lot Dimensions
- 72x120
- Appliances
- Dishwasher, Disposal, Free-Standing Electric Range, Free-Standing Refrigerator, Microwave, Stainless Steel Appliance(s)
Features
- Fireplace Desc.
- Double Sided, Gas, Great Room, Kitchen, Other, Primary Bedroom
- Interior Features
- Cable Available, Carbon Monoxide Alarm(s), Circuit Breakers, Furnished - No, High Spd Internet Avail, Humidifier, Other, Programmable Thermostat, Smoke Alarm, Utility Smart Meter
- Exterior Materials
- Brick, Wood
- Exterior Features
- Chimney Cap(s)
Listing Video for 1188 Terra Lane, Rochester MI 48306
Mortgage Calculator
- Property History
- Schools Information
- Local Business
| MLS Number | New Status | Previous Status | Activity Date | New List Price | Previous List Price | Sold Price | DOM |
| 20230058117 | Sold | Pending | Sep 6 2023 10:05AM | $615,000 | 2 | ||
| 20230058117 | Pending | Contingency | Jul 28 2023 12:36PM | 2 | |||
| 20230058117 | Contingency | Active | Jul 22 2023 9:36PM | 2 | |||
| 20230058117 | Active | Jul 20 2023 10:36AM | $595,000 | 2 |
Learn More About This Listing
Listing Broker
![]()
Listing Courtesy of
Real Estate One
Office Address 110 S. Washington Street
THE ACCURACY OF ALL INFORMATION, REGARDLESS OF SOURCE, IS NOT GUARANTEED OR WARRANTED. ALL INFORMATION SHOULD BE INDEPENDENTLY VERIFIED.
Listings last updated: . Some properties that appear for sale on this web site may subsequently have been sold and may no longer be available.
Our Michigan real estate agents can answer all of your questions about 1188 Terra Lane, Rochester MI 48306. Real Estate One, Max Broock Realtors, and J&J Realtors are part of the Real Estate One Family of Companies and dominate the Rochester, Michigan real estate market. To sell or buy a home in Rochester, Michigan, contact our real estate agents as we know the Rochester, Michigan real estate market better than anyone with over 100 years of experience in Rochester, Michigan real estate for sale.
The data relating to real estate for sale on this web site appears in part from the IDX programs of our Multiple Listing Services. Real Estate listings held by brokerage firms other than Real Estate One includes the name and address of the listing broker where available.
IDX information is provided exclusively for consumers personal, non-commercial use and may not be used for any purpose other than to identify prospective properties consumers may be interested in purchasing.
 IDX provided courtesy of Realcomp II Ltd. via Real Estate One and Realcomp II Ltd, © 2024 Realcomp II Ltd. Shareholders
IDX provided courtesy of Realcomp II Ltd. via Real Estate One and Realcomp II Ltd, © 2024 Realcomp II Ltd. Shareholders

