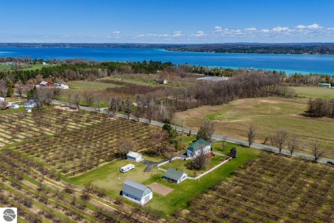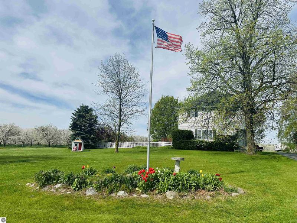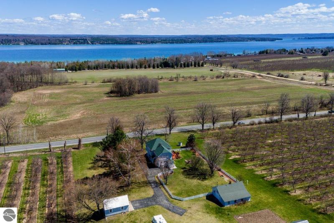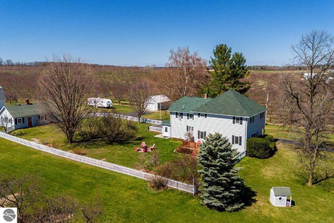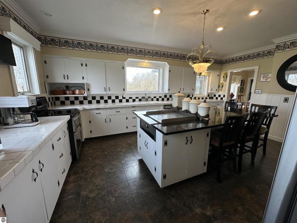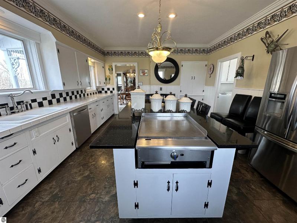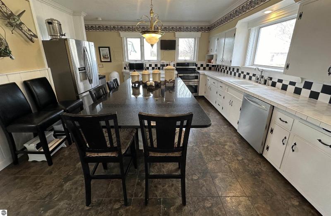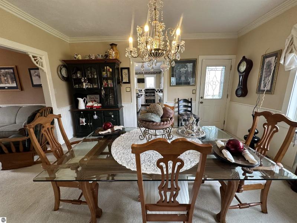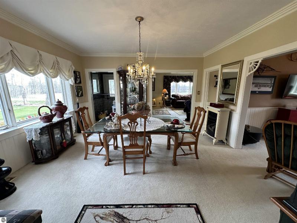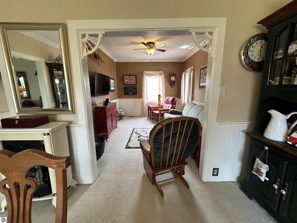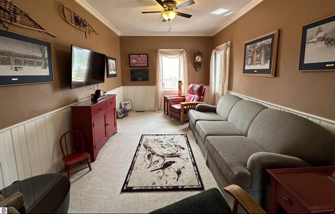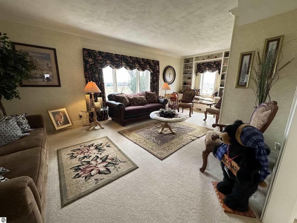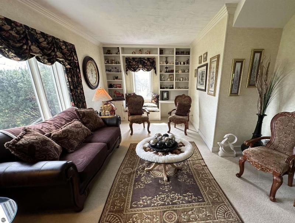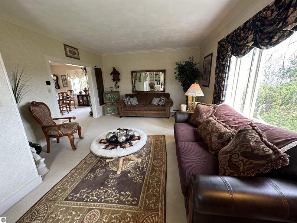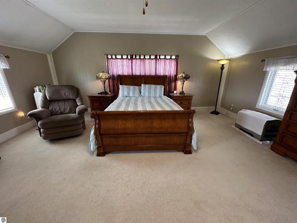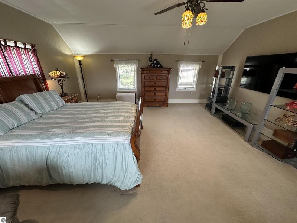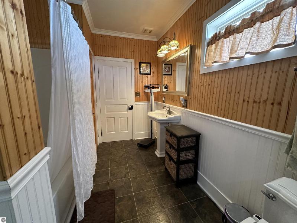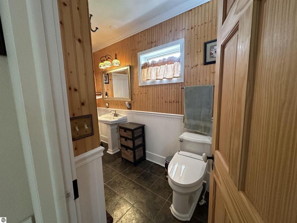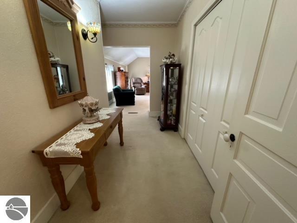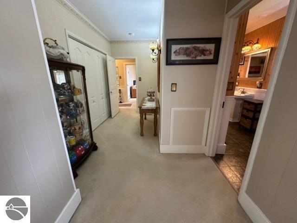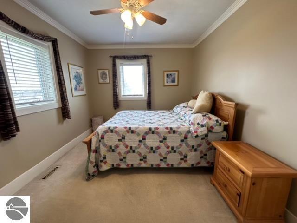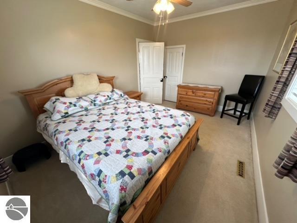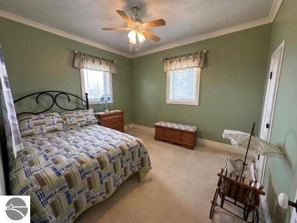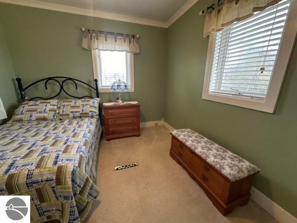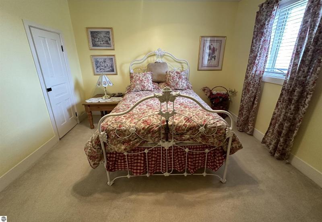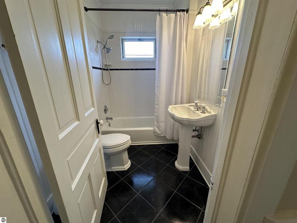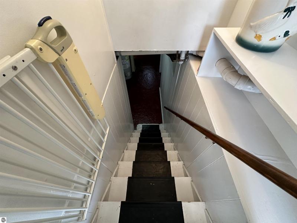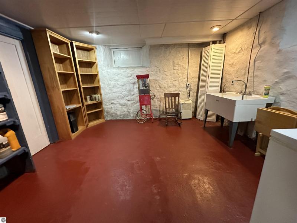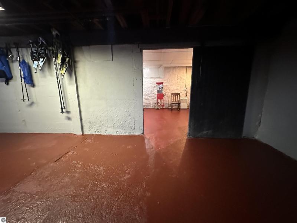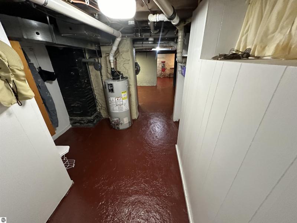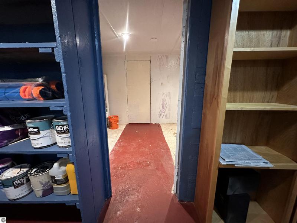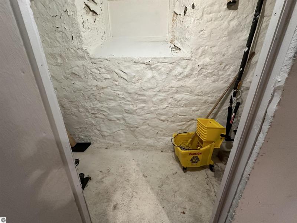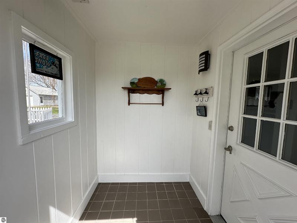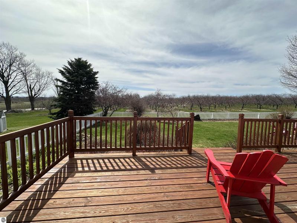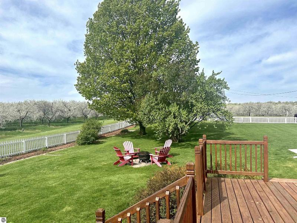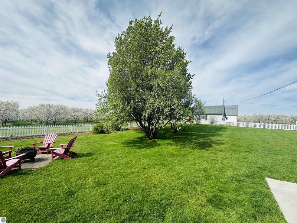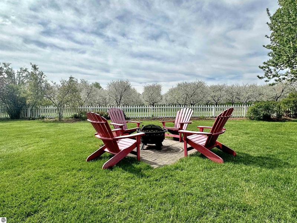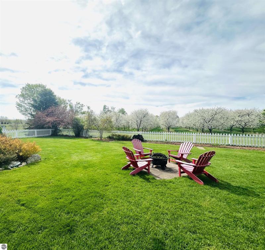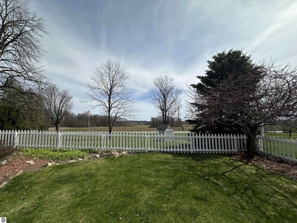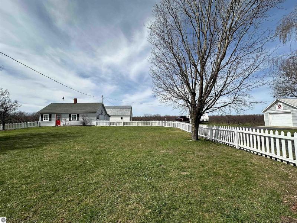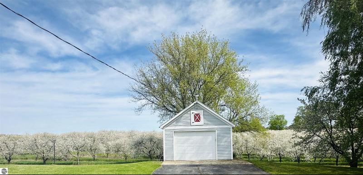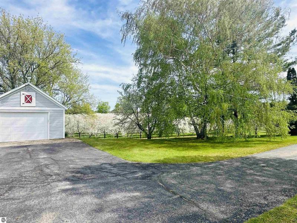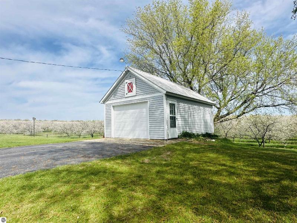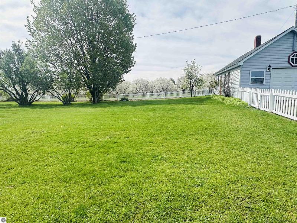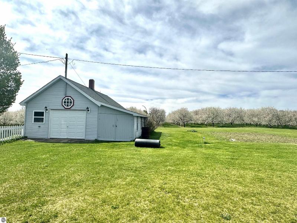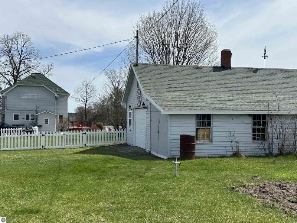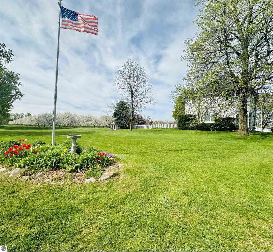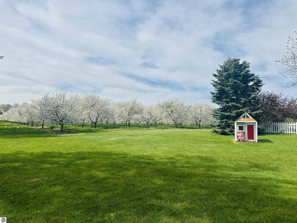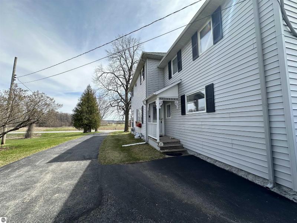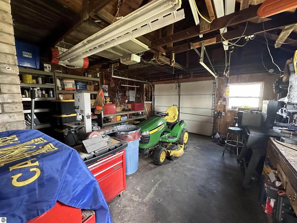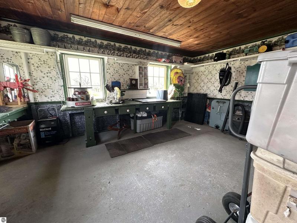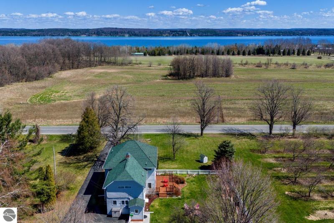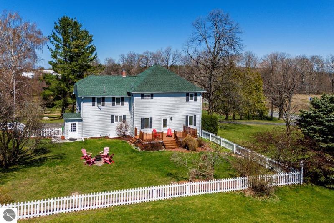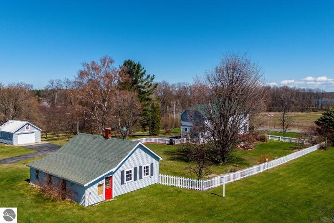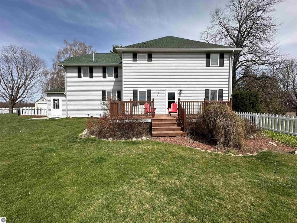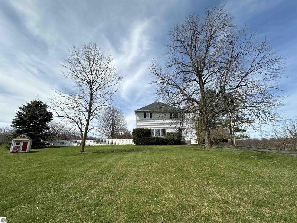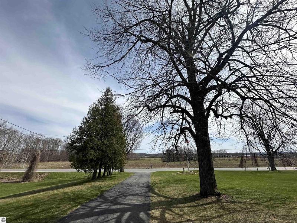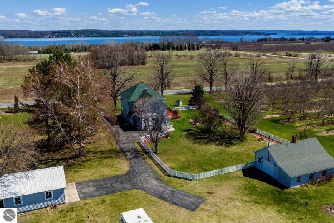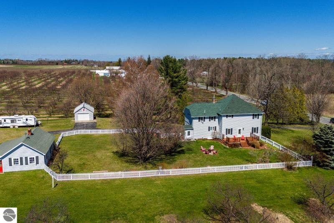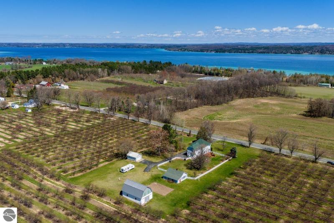$749,500
Calculate Payment
- 4 Bedrooms
- 2 Full Bath
- 1 Half Bath
- 3,936 SqFt
- MLS# 1921247
Property Information
- Status
- Active
- Address
- 11834 Elk Lake Road
- City
- Williamsburg
- Zip
- 49690
- County
- Antrim
- Township
- Elk Rapids
- Possession
- Negotiable
- Zoning
- Residential
- Property Type
- Residential
- Listing Date
- 04/17/2024
- Total Finished SqFt
- 3,936
- Lower Finished SqFt
- 1,298
- Above Grade SqFt
- 2,638
- Garage
- 2.0
- Garage Desc.
- Detached
- Waterfront Desc
- None
- Water
- Private Well
- Sewer
- Private Septic
- Year Built
- 1900
- Home Style
- 2 Story, Farm House, Victorian
Rooms and Land
- MasterBedroom
- 19.5X18 2nd Floor
- Bedroom2
- 11.8X10.4 2nd Floor
- Bedroom3
- 11.8X12 1st Floor
- Bedroom4
- 10.3X14 2nd Floor
- Dining
- 15X15 1st Floor
- Family
- 10.8X14 1st Floor
- Kitchen
- 14X20 1st Floor
- Laundry
- 1st Floor
- Living
- 24.6X14 1st Floor
- Basement
- Full
- Cooling
- Central Air, Forced Air, Natural Gas
- Heating
- Central Air, Forced Air, Natural Gas
- Acreage
- 1.2
- Lot Dimensions
- 171x309z155x309
- Appliances
- Ceiling Fan, Cook Top, Dishwasher, Dryer, Freezer, Microwave, Oven/Range, Refrigerator, Washer
Features
- Fireplace Desc.
- Gas, Other
- Interior Features
- Island Kitchen, Mud Room, Pantry, Walk-In Closet(s), Workshop
- Exterior Materials
- Vinyl
- Exterior Features
- Countryside View, Deck, Fenced Yard
- Additional Buildings
- Garden/Storage Shed, Workshop
Mortgage Calculator
Get Pre-Approved
- Market Statistics
- Property History
- Schools Information
- Local Business
| MLS Number | New Status | Previous Status | Activity Date | New List Price | Previous List Price | Sold Price | DOM |
| 1921247 | Active | Apr 17 2024 3:30PM | $749,500 | 13 |
Learn More About This Listing
Contact Customer Care
Mon-Fri 9am-9pm Sat/Sun 9am-7pm
800-871-9992
Listing Broker

Listing Courtesy of
Wittbrodt Waterside Properties
Office Address 212 River Street PO Box 20
THE ACCURACY OF ALL INFORMATION, REGARDLESS OF SOURCE, IS NOT GUARANTEED OR WARRANTED. ALL INFORMATION SHOULD BE INDEPENDENTLY VERIFIED.
Listings last updated: . Some properties that appear for sale on this web site may subsequently have been sold and may no longer be available.
Our Michigan real estate agents can answer all of your questions about 11834 Elk Lake Road, Williamsburg MI 49690. Real Estate One, Max Broock Realtors, and J&J Realtors are part of the Real Estate One Family of Companies and dominate the Williamsburg, Michigan real estate market. To sell or buy a home in Williamsburg, Michigan, contact our real estate agents as we know the Williamsburg, Michigan real estate market better than anyone with over 100 years of experience in Williamsburg, Michigan real estate for sale.
The data relating to real estate for sale on this web site appears in part from the IDX programs of our Multiple Listing Services. Real Estate listings held by brokerage firms other than Real Estate One includes the name and address of the listing broker where available.
IDX information is provided exclusively for consumers personal, non-commercial use and may not be used for any purpose other than to identify prospective properties consumers may be interested in purchasing.
 Northern Great Lakes REALTORS® MLS. All rights reserved.
Northern Great Lakes REALTORS® MLS. All rights reserved.
