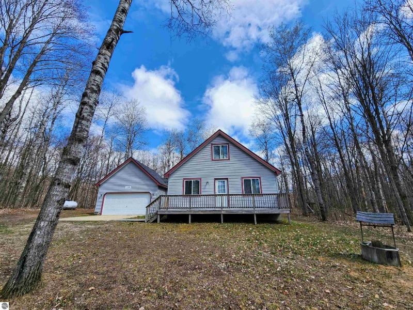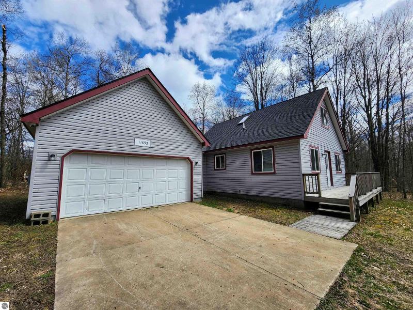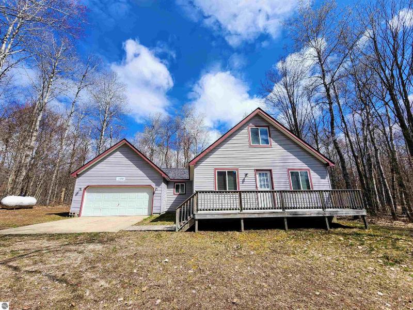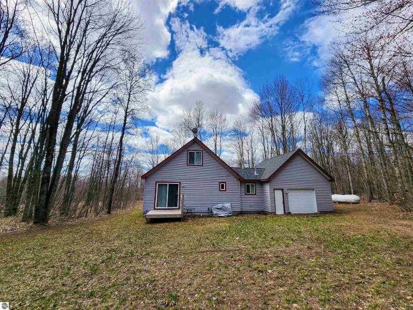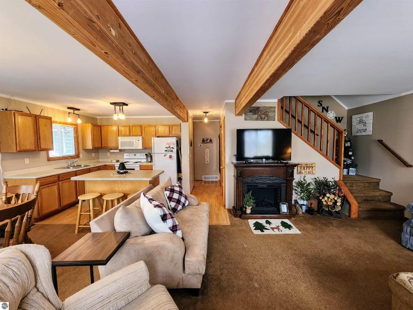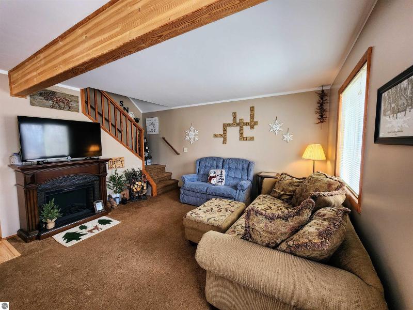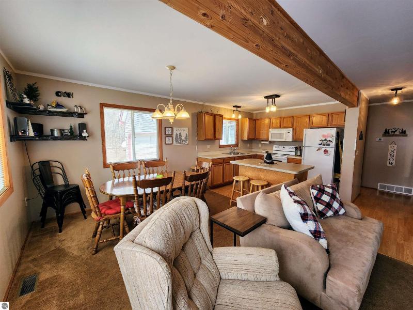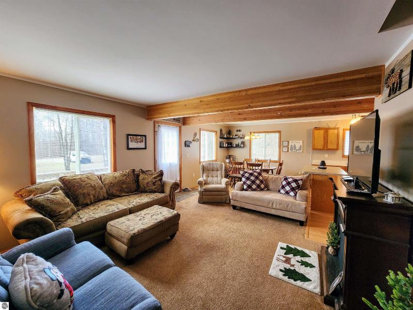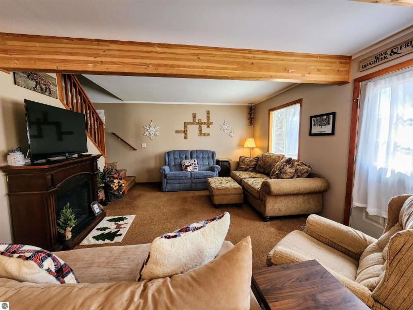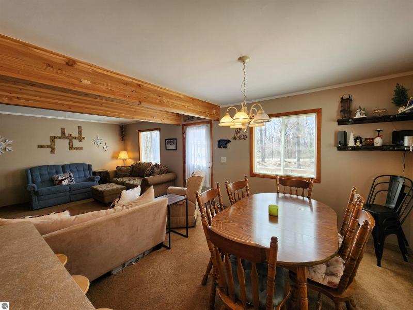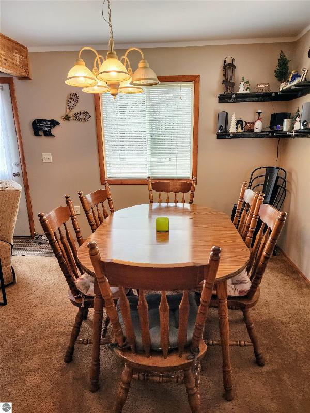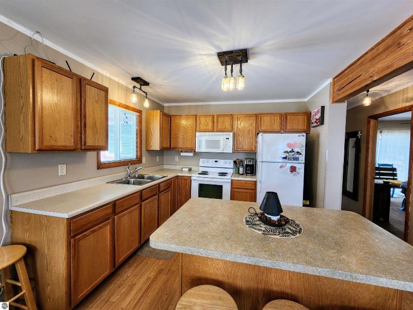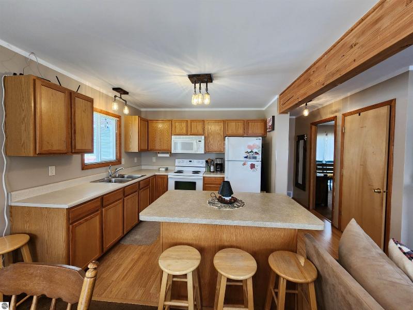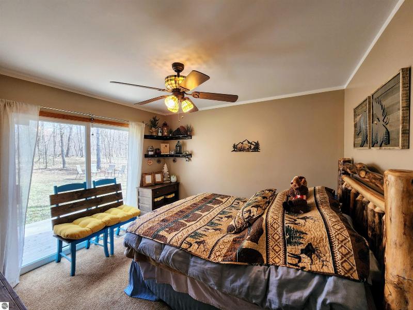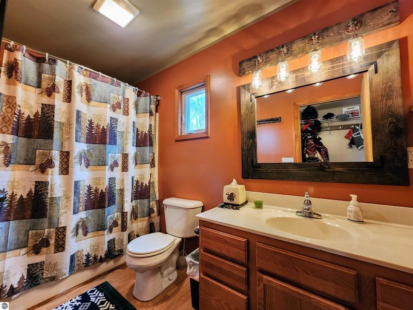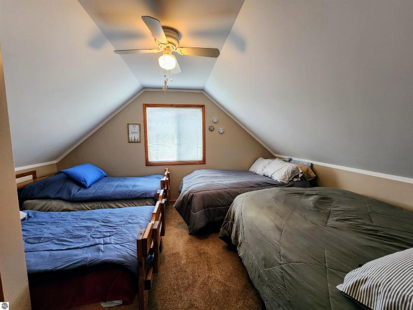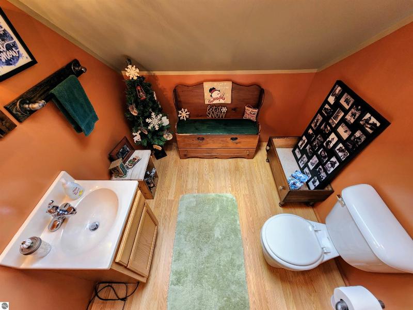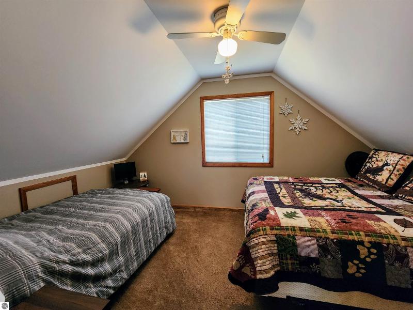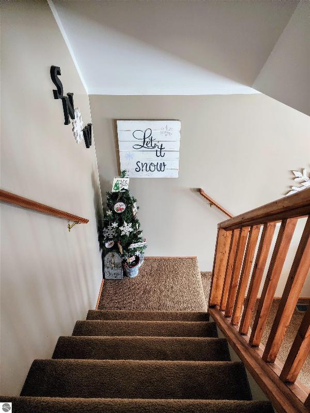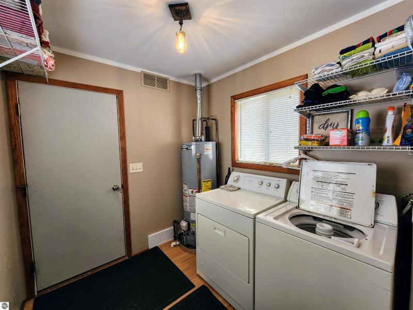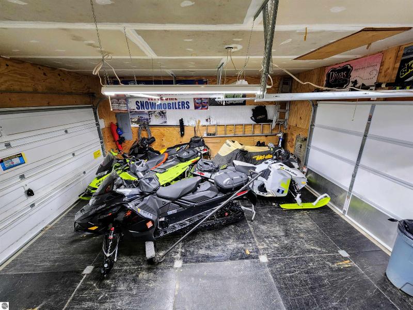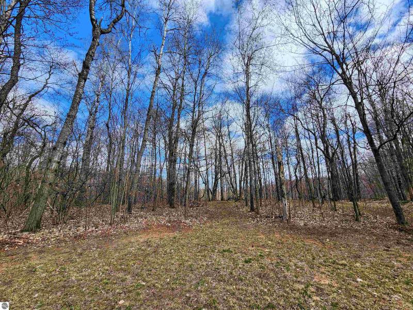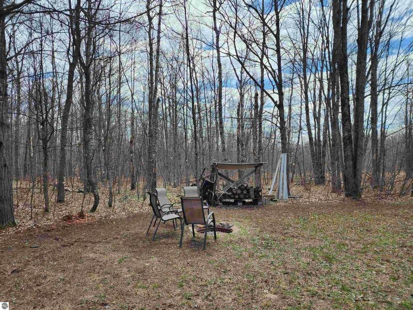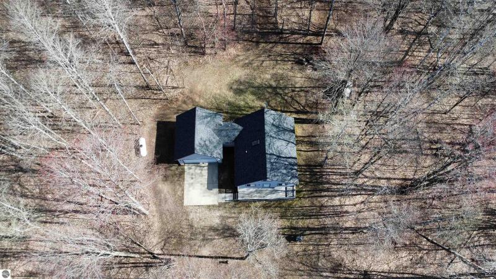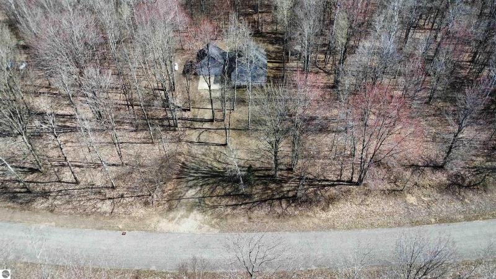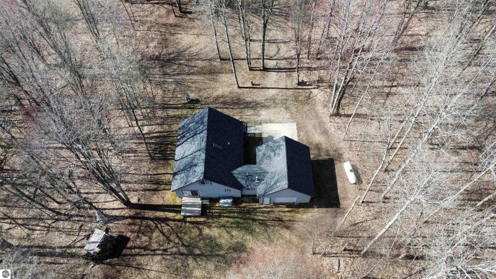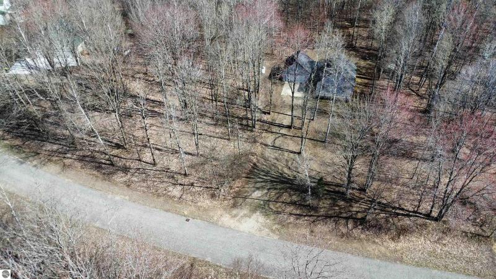$249,900
Calculate Payment
- 3 Bedrooms
- 1 Full Bath
- 1 Half Bath
- 1,150 SqFt
- MLS# 1921465
- Photos
- Map
- Satellite
Property Information
- Status
- Active
- Address
- 11695 Westmonte Drive
- City
- Elmira
- Zip
- 49730
- County
- Antrim
- Township
- Star
- Possession
- Negotiable
- Zoning
- Deed Restrictions, Residential
- Property Type
- Residential
- Listing Date
- 04/23/2024
- Total Finished SqFt
- 1,150
- Above Grade SqFt
- 1,150
- Garage
- 2.0
- Garage Desc.
- Attached, Concrete Floors, Door Opener
- Waterfront Desc
- None
- Water
- Private Well
- Sewer
- Private Septic
- Year Built
- 2003
- Home Style
- 1.5 Story, Chalet
Taxes
- Summer Taxes
- $503
- Winter Taxes
- $1,505
- Association Fee
- $498
Rooms and Land
- MasterBedroom
- 12X11 1st Floor
- Bedroom2
- 15X12 2nd Floor
- Bedroom3
- 15X13 2nd Floor
- Dining
- 10X11 1st Floor
- Kitchen
- 9X10 1st Floor
- Laundry
- 8X7 1st Floor
- Living
- 14X15 1st Floor
- 1st Floor Master
- Yes
- Basement
- Block, Crawl Space
- Cooling
- Forced Air, Propane
- Heating
- Forced Air, Propane
- Acreage
- 1.0
- Lot Dimensions
- Irregular - See Docs
- Appliances
- Blinds, Ceiling Fan, Dryer, Exhaust Fan, Microwave, Oven/Range, Propane Water Heater, Refrigerator, Smoke Alarms(s), Washer
Features
- Fireplace Desc.
- None
- Interior Features
- Drywall, Island Kitchen, Skylights
- Exterior Materials
- Vinyl
- Exterior Features
- Countryside View, Deck
- Additional Buildings
- None
Mortgage Calculator
Get Pre-Approved
- Market Statistics
- Property History
- Local Business
| MLS Number | New Status | Previous Status | Activity Date | New List Price | Previous List Price | Sold Price | DOM |
| 1921465 | Active | Pending | Apr 29 2024 1:45PM | 10 | |||
| 1921465 | Pending | Active | Apr 28 2024 1:45PM | 10 | |||
| 1921465 | Active | Apr 23 2024 5:46PM | $249,900 | 10 |
Learn More About This Listing
Listing Broker
![]()
Listing Courtesy of
Real Estate One
Office Address 521 Randolph Street
THE ACCURACY OF ALL INFORMATION, REGARDLESS OF SOURCE, IS NOT GUARANTEED OR WARRANTED. ALL INFORMATION SHOULD BE INDEPENDENTLY VERIFIED.
Listings last updated: . Some properties that appear for sale on this web site may subsequently have been sold and may no longer be available.
Our Michigan real estate agents can answer all of your questions about 11695 Westmonte Drive, Elmira MI 49730. Real Estate One, Max Broock Realtors, and J&J Realtors are part of the Real Estate One Family of Companies and dominate the Elmira, Michigan real estate market. To sell or buy a home in Elmira, Michigan, contact our real estate agents as we know the Elmira, Michigan real estate market better than anyone with over 100 years of experience in Elmira, Michigan real estate for sale.
The data relating to real estate for sale on this web site appears in part from the IDX programs of our Multiple Listing Services. Real Estate listings held by brokerage firms other than Real Estate One includes the name and address of the listing broker where available.
IDX information is provided exclusively for consumers personal, non-commercial use and may not be used for any purpose other than to identify prospective properties consumers may be interested in purchasing.
 Northern Great Lakes REALTORS® MLS. All rights reserved.
Northern Great Lakes REALTORS® MLS. All rights reserved.
