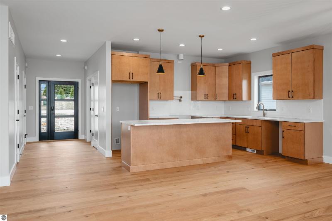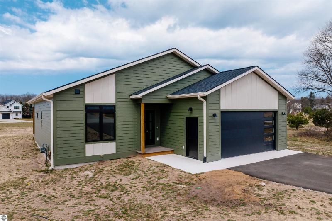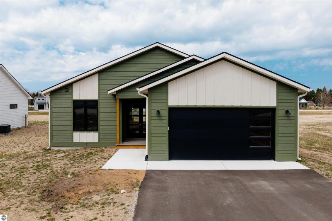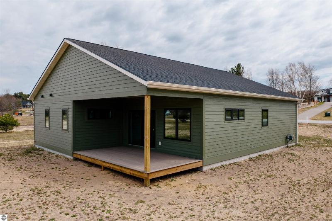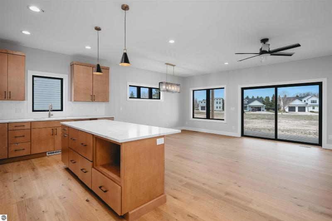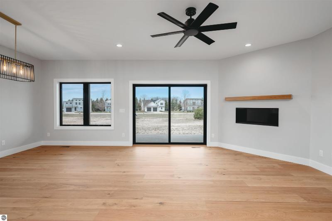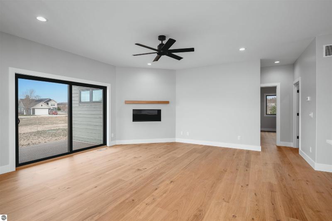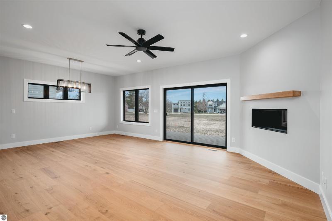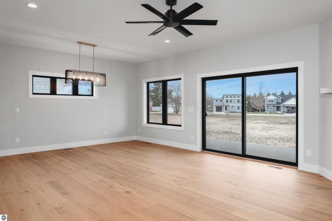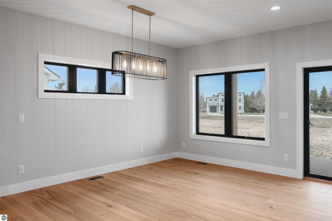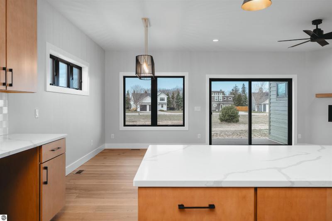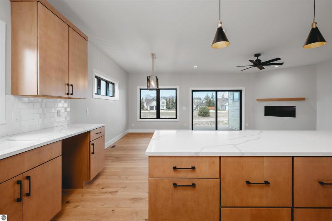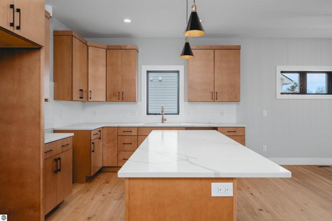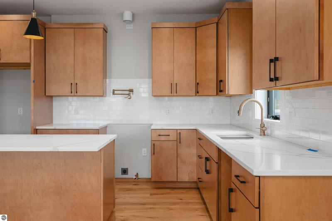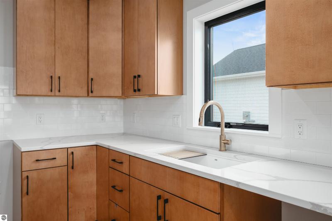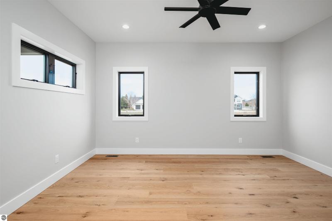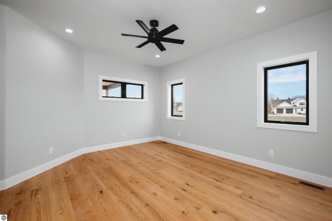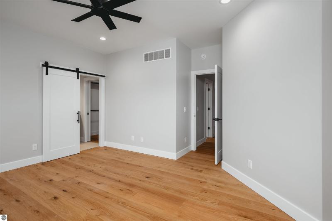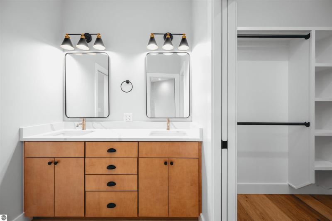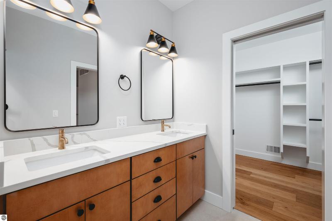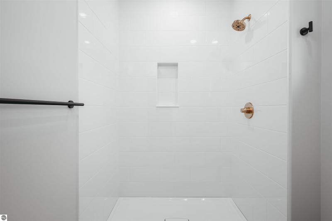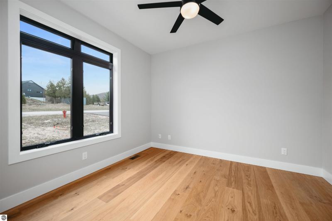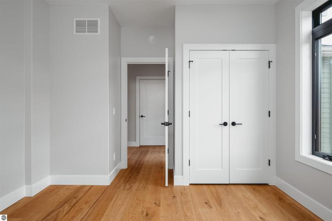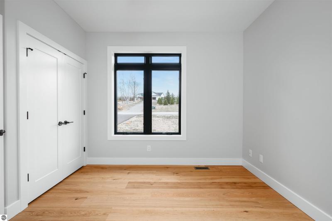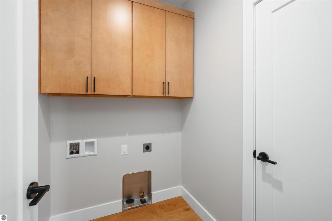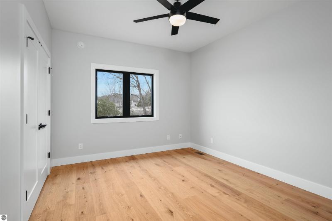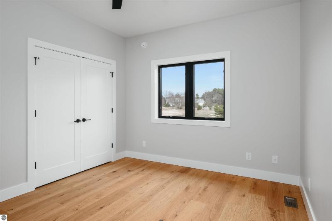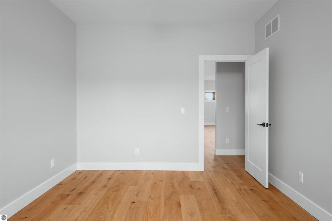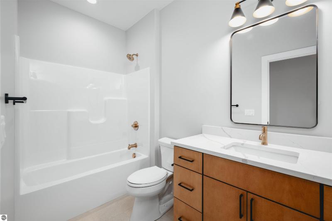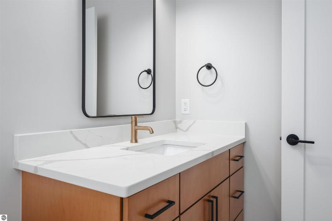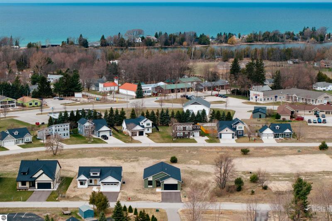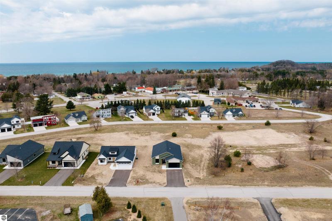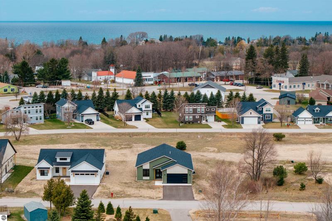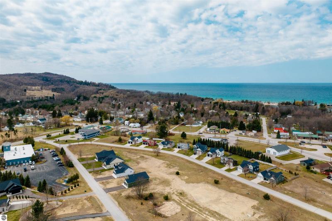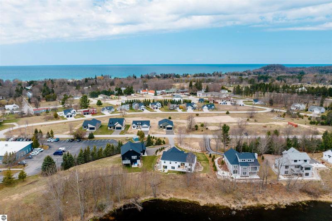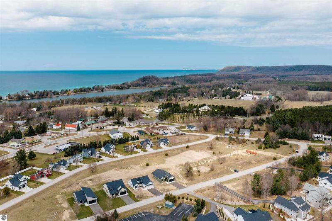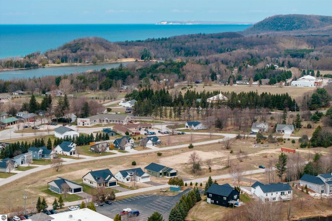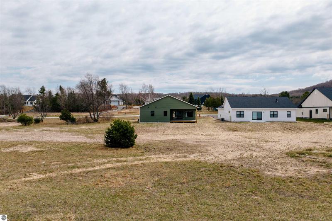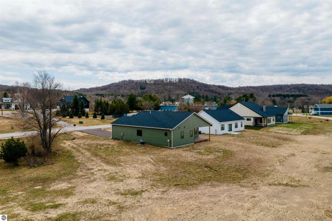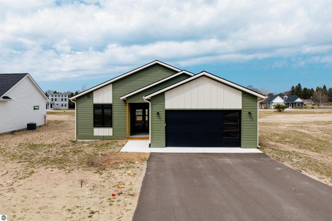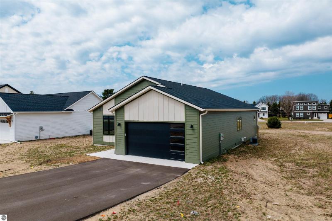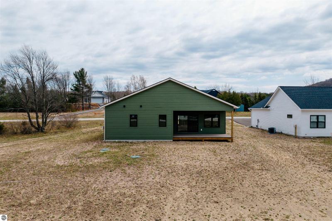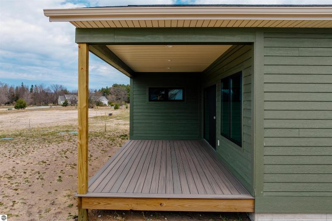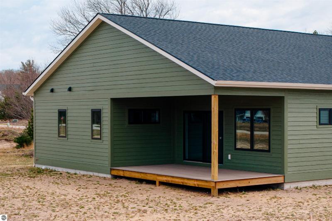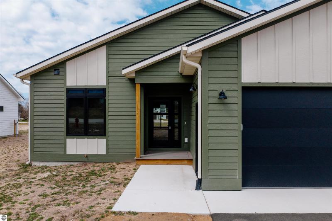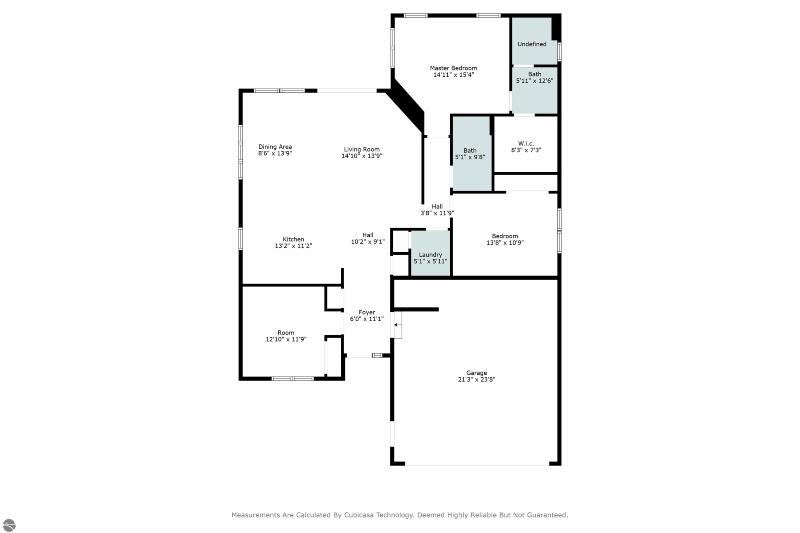$570,000
Calculate Payment
- 3 Bedrooms
- 2 Full Bath
- 1,540 SqFt
- MLS# 1921039
Property Information
- Status
- Active
- Address
- 11536 S Crescent Drive 44
- City
- Empire
- Zip
- 49630
- County
- Leelanau
- Township
- Empire
- Possession
- At Closing
- Zoning
- Residential
- Property Type
- Residential
- Listing Date
- 04/11/2024
- Total Finished SqFt
- 1,540
- Above Grade SqFt
- 1,540
- Garage
- 2.0
- Garage Desc.
- Attached, Concrete Floors, Door Opener
- Waterfront Desc
- None
- Water
- Municipal
- Sewer
- Private Septic
- Year Built
- 2024
- Home Style
- 1 Story, Ranch
Taxes
- Association Fee
- $240
Rooms and Land
- MasterBedroom
- 15.04X14.11 1st Floor
- Bedroom2
- 13.08X10.09 1st Floor
- Bedroom3
- 11.09X12.10 1st Floor
- Dining
- 13.09X08.06 1st Floor
- Kitchen
- 13.02X11.02 1st Floor
- Laundry
- 1st Floor
- Living
- 14.01X13.09 1st Floor
- 1st Floor Master
- Yes
- Basement
- Insulated Concrete Panels
- Cooling
- Central Air, Forced Air, Natural Gas
- Heating
- Central Air, Forced Air, Natural Gas
- Acreage
- 0.22
- Lot Dimensions
- 75' x 125'
- Appliances
- Ceiling Fan, Dishwasher, Microwave, Oven/Range, Refrigerator, Smoke Alarms(s)
Features
- Fireplace Desc.
- Electric, Fireplace(s)
- Interior Features
- Foyer Entrance, Great Room, Island Kitchen, Pantry, Solid Surface Counters, Walk-In Closet(s)
- Exterior Materials
- Other
- Exterior Features
- Covered Porch, Deck, Sidewalk, Sprinkler System
- Additional Buildings
- None
Listing Video for 11536 S Crescent Drive 44, Empire MI 49630
Mortgage Calculator
Get Pre-Approved
- Market Statistics
- Property History
- Local Business
| MLS Number | New Status | Previous Status | Activity Date | New List Price | Previous List Price | Sold Price | DOM |
| 1921039 | Active | Apr 11 2024 12:46PM | $570,000 | 21 |
Learn More About This Listing
Listing Broker
![]()
Listing Courtesy of
Real Estate One
Office Address 511 East Front Street
THE ACCURACY OF ALL INFORMATION, REGARDLESS OF SOURCE, IS NOT GUARANTEED OR WARRANTED. ALL INFORMATION SHOULD BE INDEPENDENTLY VERIFIED.
Listings last updated: . Some properties that appear for sale on this web site may subsequently have been sold and may no longer be available.
Our Michigan real estate agents can answer all of your questions about 11536 S Crescent Drive 44, Empire MI 49630. Real Estate One, Max Broock Realtors, and J&J Realtors are part of the Real Estate One Family of Companies and dominate the Empire, Michigan real estate market. To sell or buy a home in Empire, Michigan, contact our real estate agents as we know the Empire, Michigan real estate market better than anyone with over 100 years of experience in Empire, Michigan real estate for sale.
The data relating to real estate for sale on this web site appears in part from the IDX programs of our Multiple Listing Services. Real Estate listings held by brokerage firms other than Real Estate One includes the name and address of the listing broker where available.
IDX information is provided exclusively for consumers personal, non-commercial use and may not be used for any purpose other than to identify prospective properties consumers may be interested in purchasing.
 Northern Great Lakes REALTORS® MLS. All rights reserved.
Northern Great Lakes REALTORS® MLS. All rights reserved.
