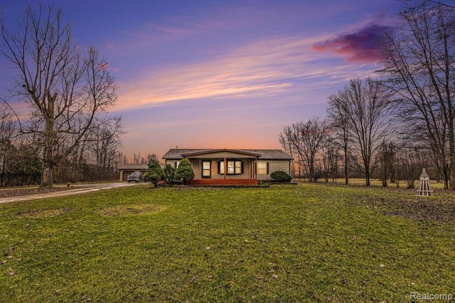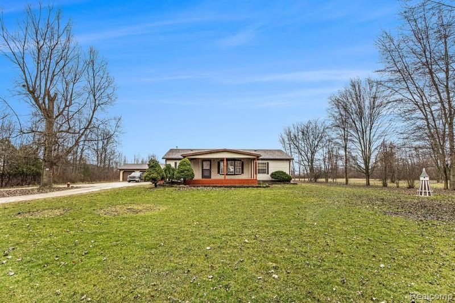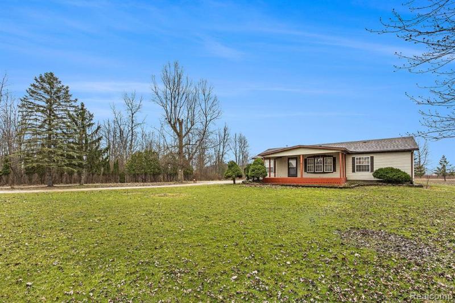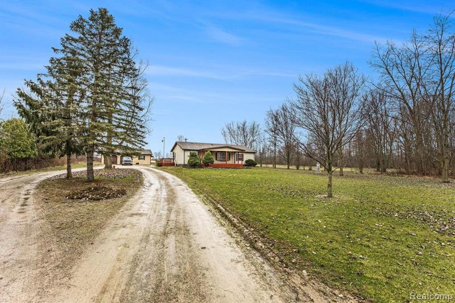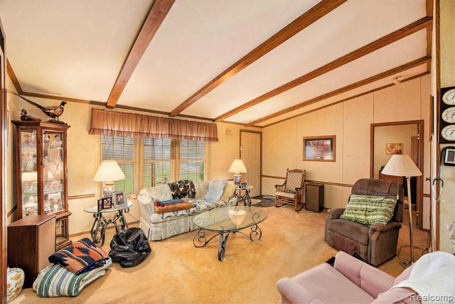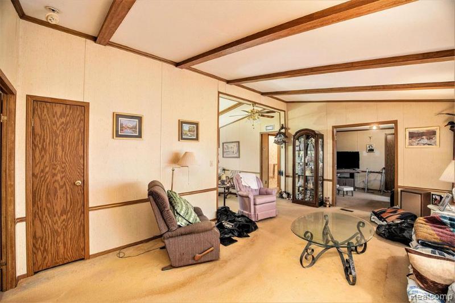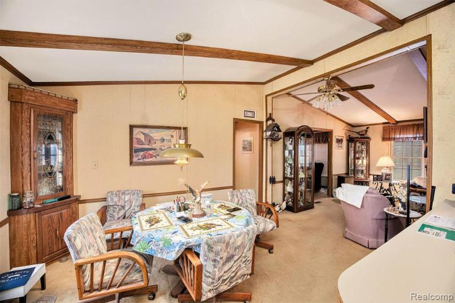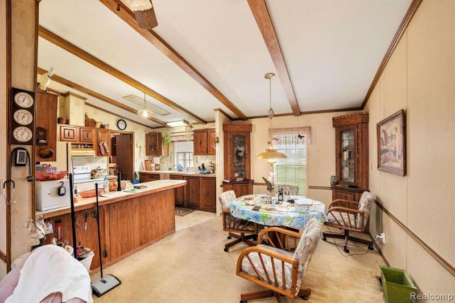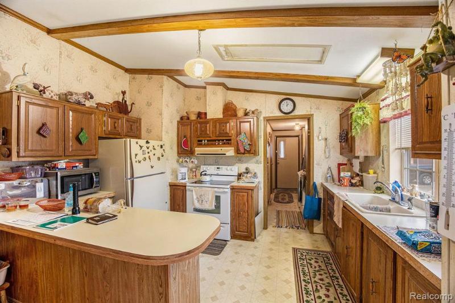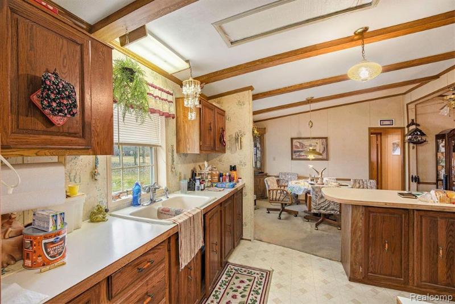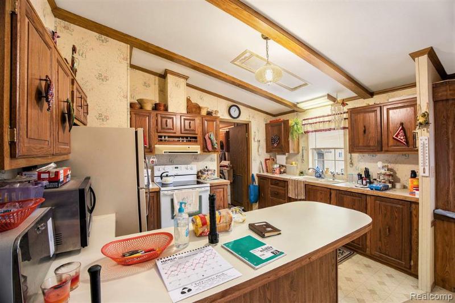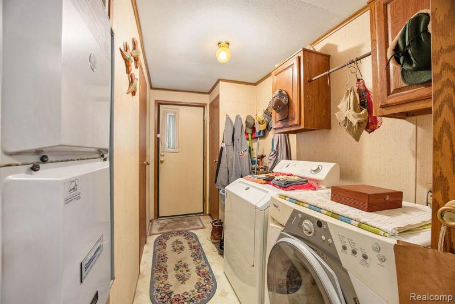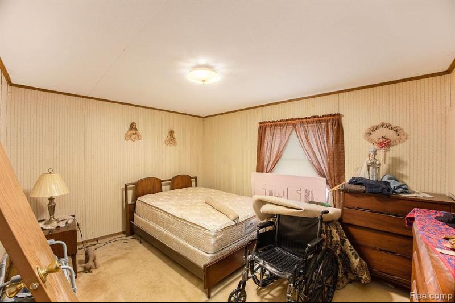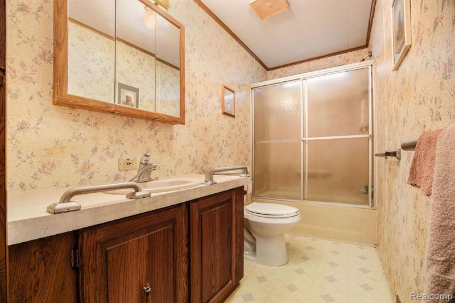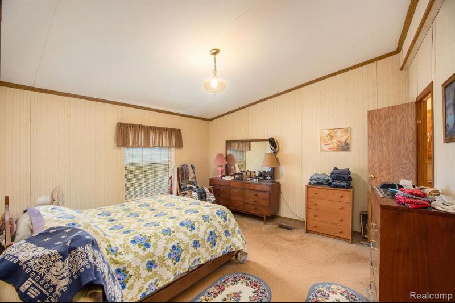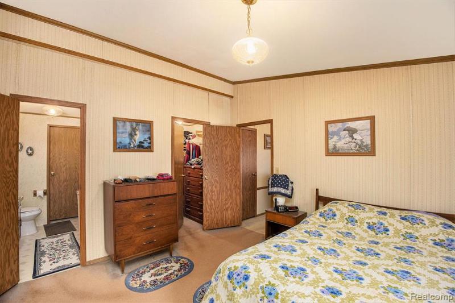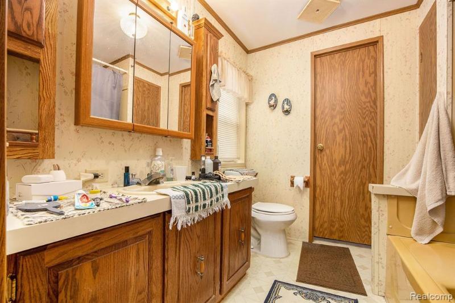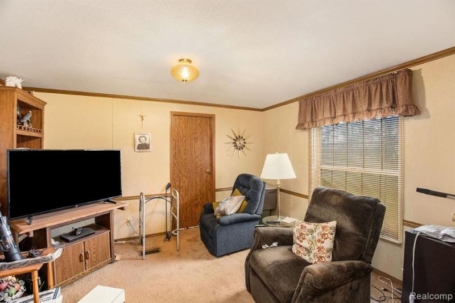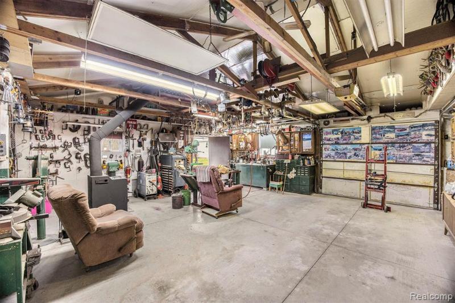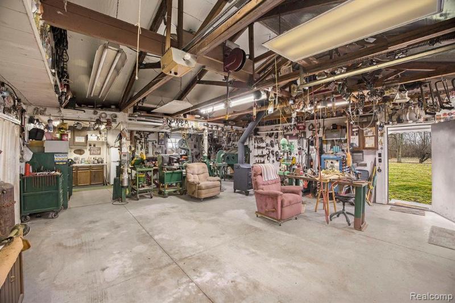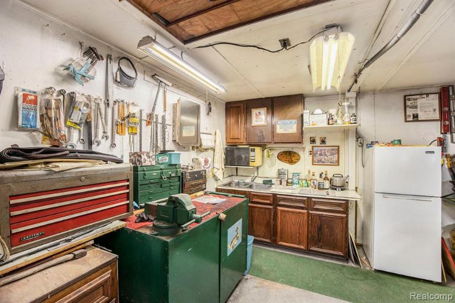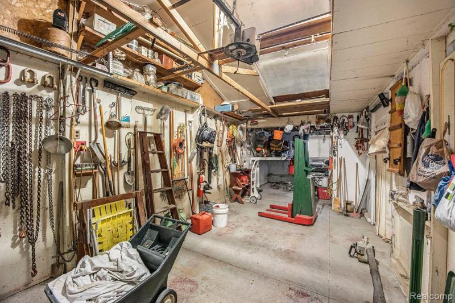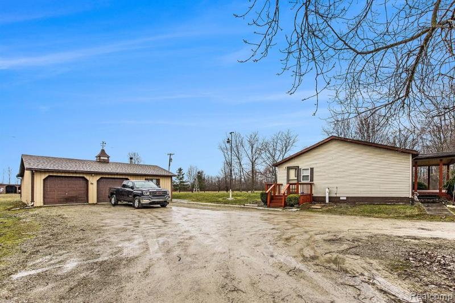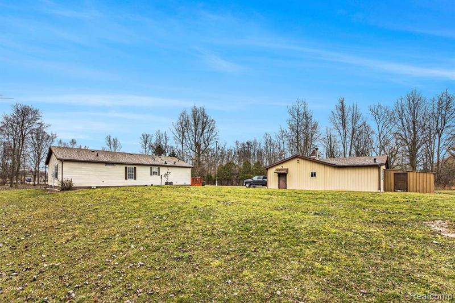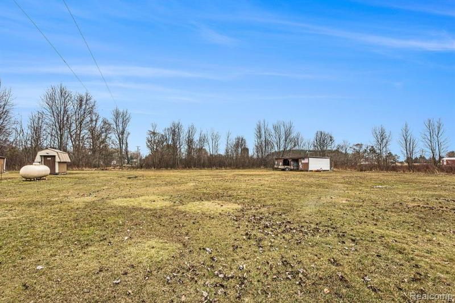$249,900
Calculate Payment
- 3 Bedrooms
- 2 Full Bath
- 1,344 SqFt
- MLS# 20240016603
- Photos
- Map
- Satellite
Property Information
- Status
- Pending
- Address
- 11533 Dunn Road
- City
- Riley
- Zip
- 48041
- County
- St. Clair
- Township
- Riley Twp
- Possession
- At Close
- Property Type
- Residential
- Listing Date
- 03/15/2024
- Total Finished SqFt
- 1,344
- Above Grade SqFt
- 1,344
- Garage
- 2.5
- Garage Desc.
- Detached
- Water
- Well (Existing)
- Sewer
- Septic Tank (Existing)
- Year Built
- 1990
- Architecture
- 1 Story
- Home Style
- Manufactured with Land
Taxes
- Summer Taxes
- $728
- Winter Taxes
- $1,018
Rooms and Land
- Living
- 20.00X20.00 1st Floor
- Bedroom - Primary
- 10.00X14.00 1st Floor
- Bedroom2
- 10.00X10.00 1st Floor
- Bedroom3
- 10.00X10.00 1st Floor
- Bath2
- 0X0 1st Floor
- Laundry
- 0X0 1st Floor
- Bath3
- 0X0 1st Floor
- Dining
- 8.00X8.00 1st Floor
- Heating
- ENERGY STAR® Qualified Furnace Equipment, Forced Air, Hot Water, Natural Gas
- Acreage
- 5.0
- Lot Dimensions
- 460.00 x 903.00
Features
- Exterior Materials
- Vinyl
Mortgage Calculator
Get Pre-Approved
- Market Statistics
- Property History
- Schools Information
- Local Business
| MLS Number | New Status | Previous Status | Activity Date | New List Price | Previous List Price | Sold Price | DOM |
| 20240016603 | Pending | Active | Apr 5 2024 8:07AM | 21 | |||
| 20240016603 | Mar 20 2024 10:05AM | $249,900 | $254,900 | 21 | |||
| 20240016603 | Mar 20 2024 9:10AM | $254,900 | $262,000 | 21 | |||
| 20240016603 | Active | Mar 15 2024 3:12PM | $262,000 | 21 |
Learn More About This Listing
Contact Customer Care
Mon-Fri 9am-9pm Sat/Sun 9am-7pm
248-304-6700
Listing Broker

Listing Courtesy of
Exp Realty
(248) 629-0791
Office Address 928 E 11 Mile Rd
THE ACCURACY OF ALL INFORMATION, REGARDLESS OF SOURCE, IS NOT GUARANTEED OR WARRANTED. ALL INFORMATION SHOULD BE INDEPENDENTLY VERIFIED.
Listings last updated: . Some properties that appear for sale on this web site may subsequently have been sold and may no longer be available.
Our Michigan real estate agents can answer all of your questions about 11533 Dunn Road, Riley MI 48041. Real Estate One, Max Broock Realtors, and J&J Realtors are part of the Real Estate One Family of Companies and dominate the Riley, Michigan real estate market. To sell or buy a home in Riley, Michigan, contact our real estate agents as we know the Riley, Michigan real estate market better than anyone with over 100 years of experience in Riley, Michigan real estate for sale.
The data relating to real estate for sale on this web site appears in part from the IDX programs of our Multiple Listing Services. Real Estate listings held by brokerage firms other than Real Estate One includes the name and address of the listing broker where available.
IDX information is provided exclusively for consumers personal, non-commercial use and may not be used for any purpose other than to identify prospective properties consumers may be interested in purchasing.
 IDX provided courtesy of Realcomp II Ltd. via Real Estate One and Realcomp II Ltd, © 2024 Realcomp II Ltd. Shareholders
IDX provided courtesy of Realcomp II Ltd. via Real Estate One and Realcomp II Ltd, © 2024 Realcomp II Ltd. Shareholders
