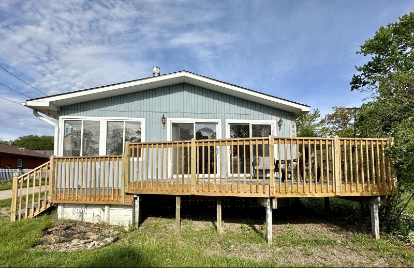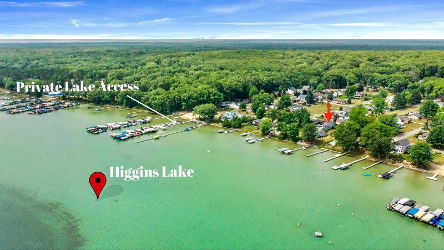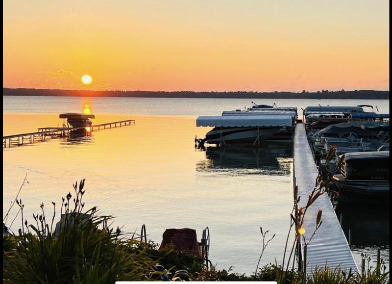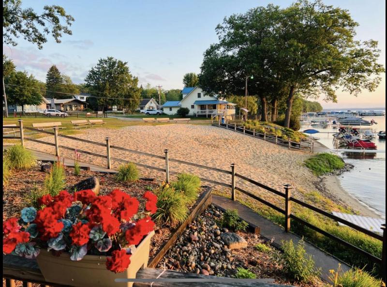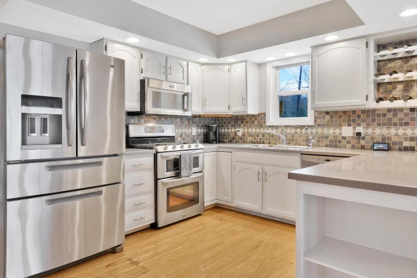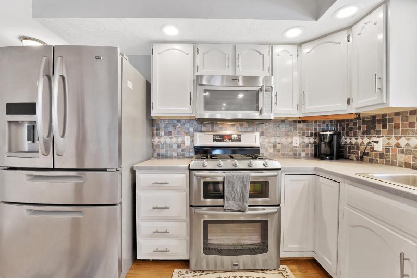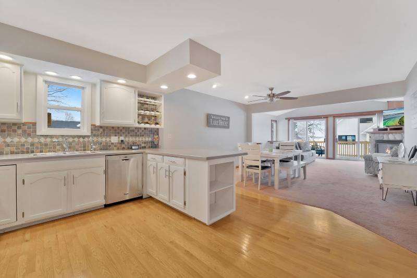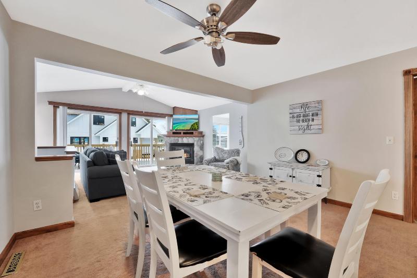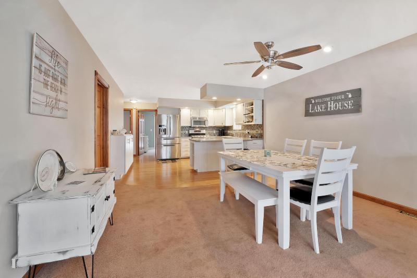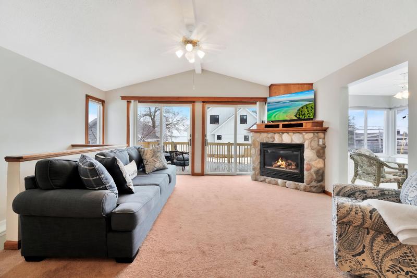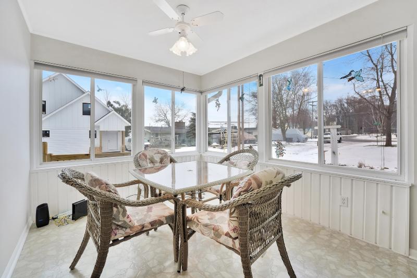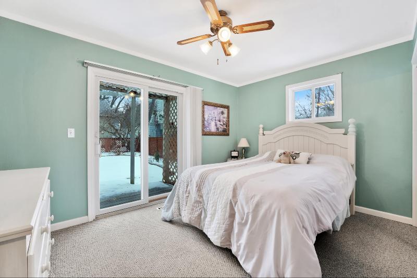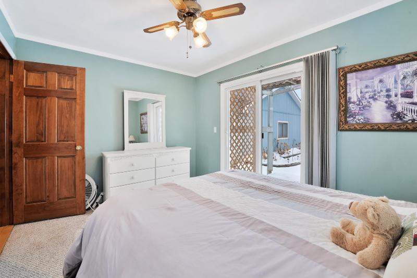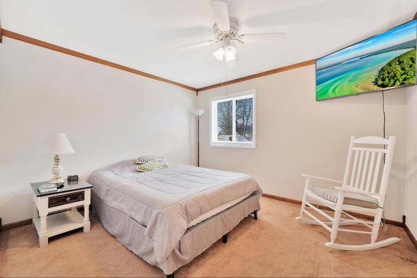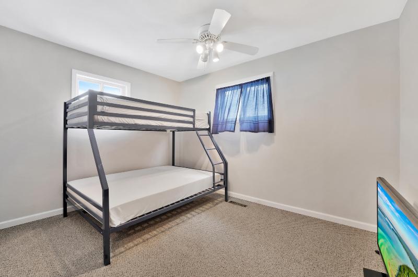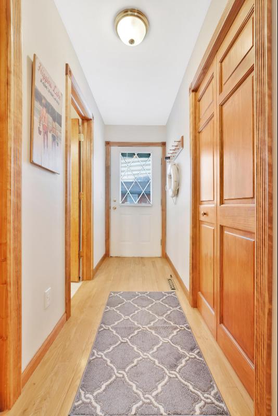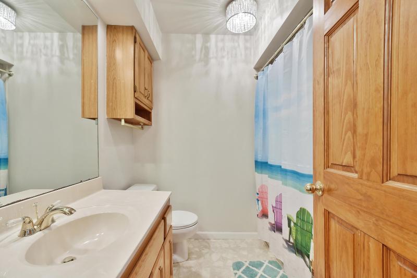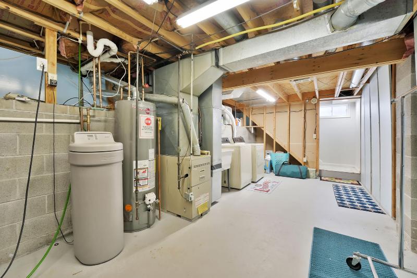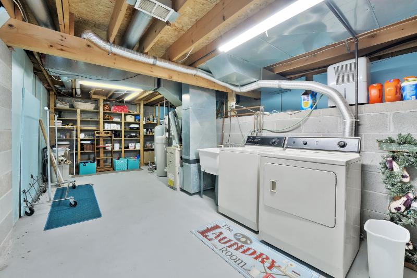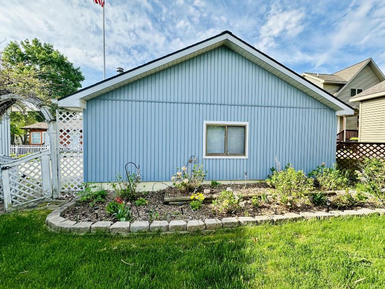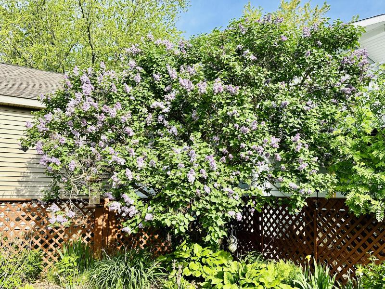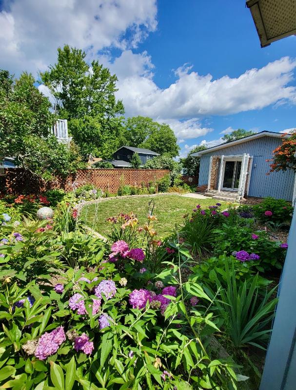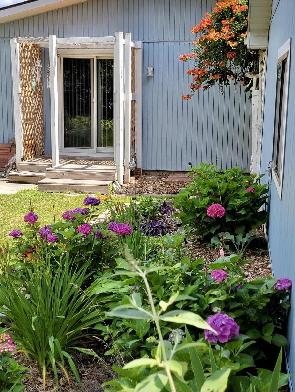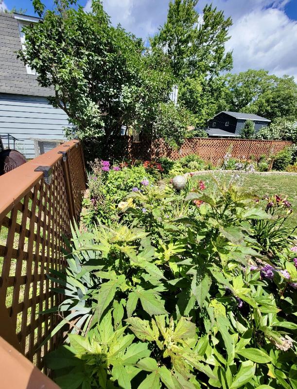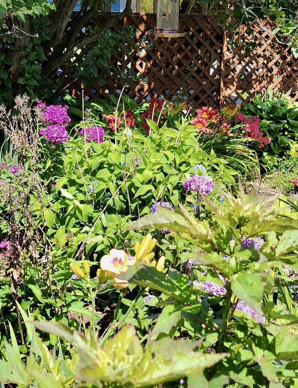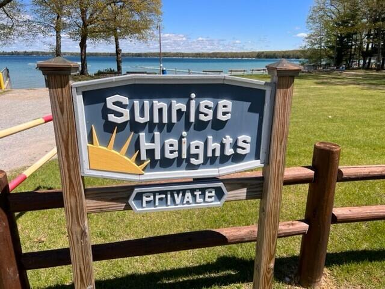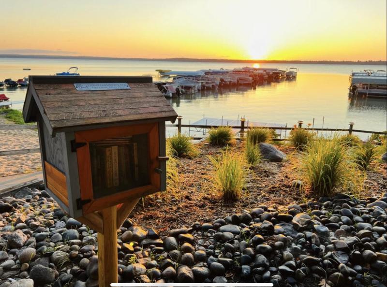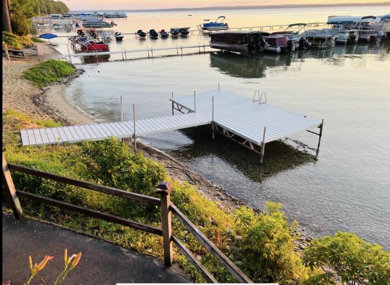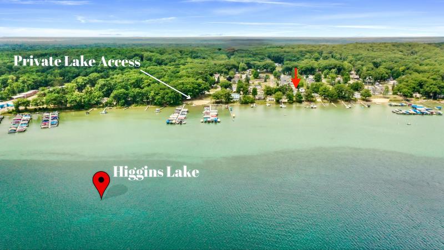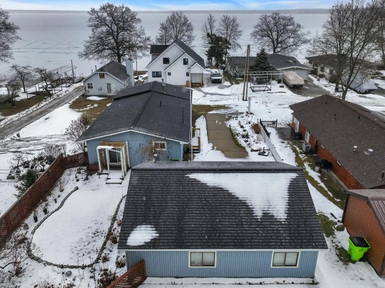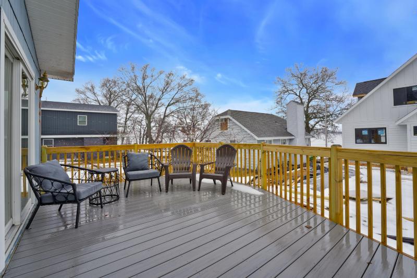- 3 Bedrooms
- 1 Full Bath
- 1,552 SqFt
- MLS# 201827954
- Photos
- Map
- Satellite
Property Information
- Status
- Active
- Address
- 111 Hyslop Street
- City
- Roscommon
- Zip
- 48653
- County
- Roscommon
- Township
- Gerrish
- Possession
- neg
- Price Reduction
- ($14,000) on 04/18/2024
- Property Type
- Residential Water
- Subdivision
- Sunrise Heights
- Total Finished SqFt
- 1,552
- Above Grade SqFt
- 1,300
- Garage
- 2.0
- Garage Desc.
- Detached/HTD
- Waterfront
- Y
- Waterfront Desc
- Deeded Access
- Body of Water
- Higgins Lake
- Water
- Well
- Sewer
- Septic
- Year Built
- 1971
- Home Style
- Ranch
Taxes
- Taxes
- $2,738
- Association Fee
- $125
Rooms and Land
- MasterBedroom
- 10x13 1st Floor
- Bedroom2
- 10x12 1st Floor
- Bedroom3
- 9x12 1st Floor
- Living
- 13x16 1st Floor
- Kitchen
- 13x12 1st Floor
- Dining
- 12x9 1st Floor
- Bath1
- 8x5 1st Floor
- Basement
- Partial
- Cooling
- Central Air, Forced Air, Natural Gas
- Heating
- Central Air, Forced Air, Natural Gas
- Lot Dimensions
- 62.5x100
- Appliances
- Blinds, Ceiling Fan, Dishwasher, Dryer, Garage Door Opener, Garbage Disposal, Microwave, Range/Oven, Refrigerator, Washer, Water Softener
Features
- Interior Features
- Gas Fireplace, Hardwood Floors, Vaulted Ceilings
- Exterior Materials
- Aluminum
- Exterior Features
- Cable TV, Deck, Dock, Fence, Landscaped
Mortgage Calculator
Get Pre-Approved
- Property History
- Schools Information
- Local Business
| MLS Number | New Status | Previous Status | Activity Date | New List Price | Previous List Price | Sold Price | DOM |
| 201827954 | Apr 18 2024 4:01PM | $455,000 | $469,000 | 91 | |||
| 201827954 | Mar 22 2024 11:03AM | $469,000 | $485,000 | 91 | |||
| 201827954 | Active | Feb 2 2024 12:50PM | $485,000 | 91 |
Learn More About This Listing
Real Estate One of Alpena, Houghton, and Higgins Lake
Mon-Fri 9am-9pm Sat/Sun 9am-7pm
248-304-6700
Listing Broker

Listing Courtesy of
Century 21 Northland Higgins Lake - (989) 821-1800
Office Address 9029 N. Cut Road
THE ACCURACY OF ALL INFORMATION, REGARDLESS OF SOURCE, IS NOT GUARANTEED OR WARRANTED. ALL INFORMATION SHOULD BE INDEPENDENTLY VERIFIED.
Listings last updated: . Some properties that appear for sale on this web site may subsequently have been sold and may no longer be available.
Our Michigan real estate agents can answer all of your questions about 111 Hyslop Street, Roscommon MI 48653. Real Estate One, Max Broock Realtors, and J&J Realtors are part of the Real Estate One Family of Companies and dominate the Roscommon, Michigan real estate market. To sell or buy a home in Roscommon, Michigan, contact our real estate agents as we know the Roscommon, Michigan real estate market better than anyone with over 100 years of experience in Roscommon, Michigan real estate for sale.
The data relating to real estate for sale on this web site appears in part from the IDX programs of our Multiple Listing Services. Real Estate listings held by brokerage firms other than Real Estate One includes the name and address of the listing broker where available.
IDX information is provided exclusively for consumers personal, non-commercial use and may not be used for any purpose other than to identify prospective properties consumers may be interested in purchasing.
 The data relating to real estate one this web site comes in part from the Internet Data Exchange Program of the Water Wonderland MLS (WWLX). Real Estate listings held by brokerage firms other than Real Estate One are marked with the WWLX logo and the detailed information about said listing includes the listing office. Water Wonderland MLS, Inc. © All rights reserved.
The data relating to real estate one this web site comes in part from the Internet Data Exchange Program of the Water Wonderland MLS (WWLX). Real Estate listings held by brokerage firms other than Real Estate One are marked with the WWLX logo and the detailed information about said listing includes the listing office. Water Wonderland MLS, Inc. © All rights reserved.
