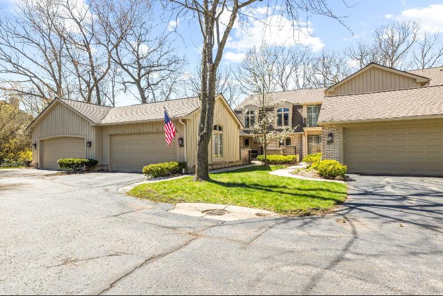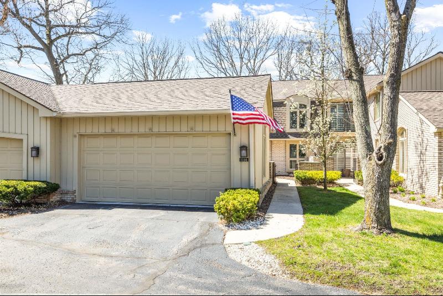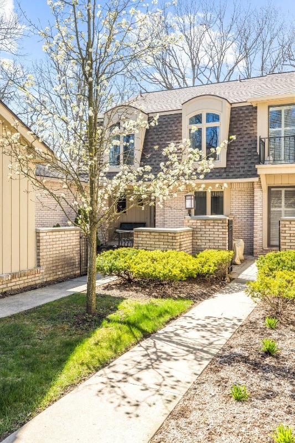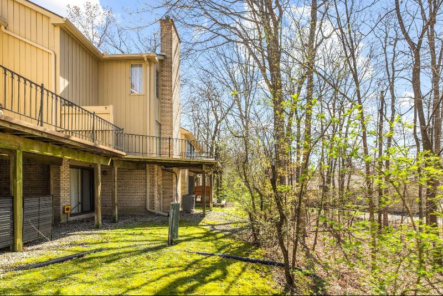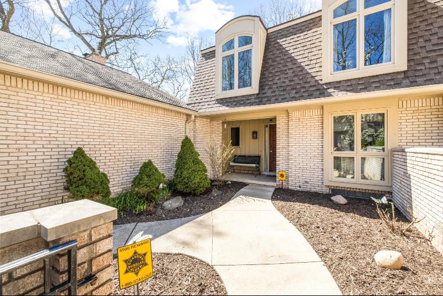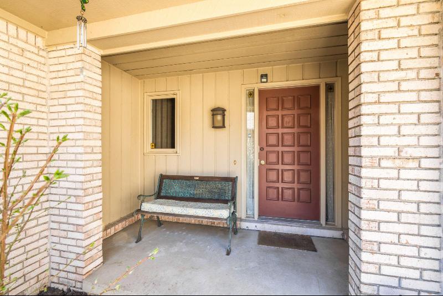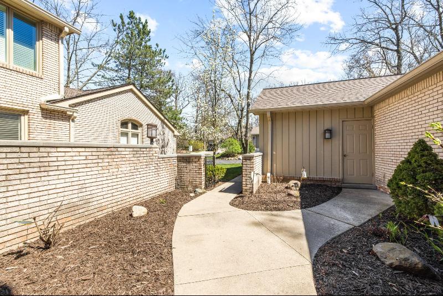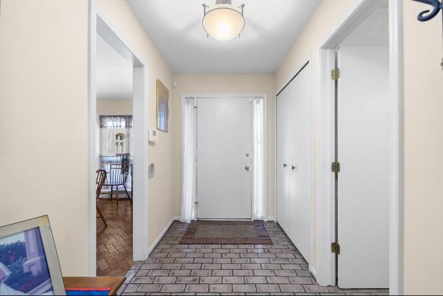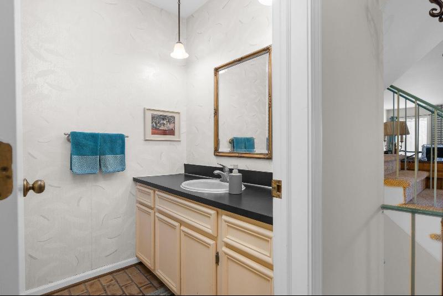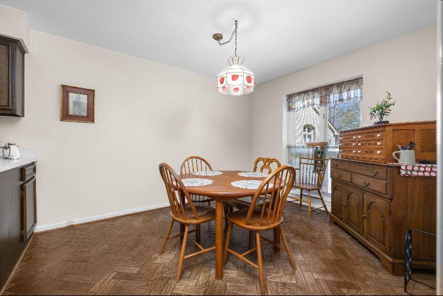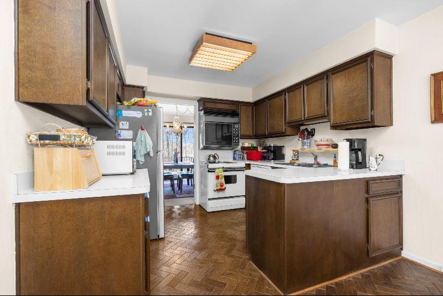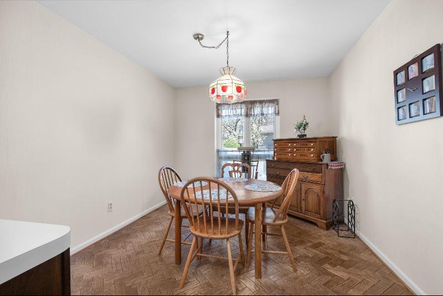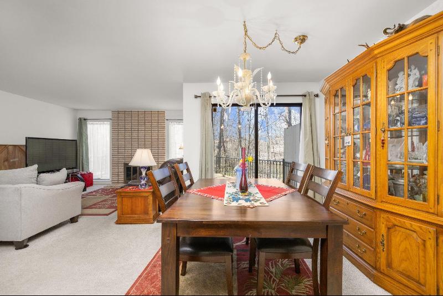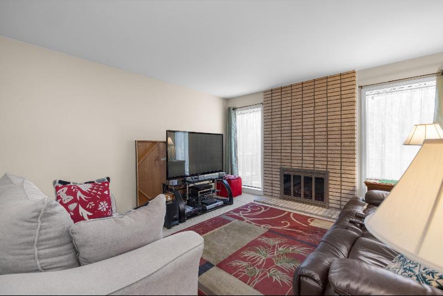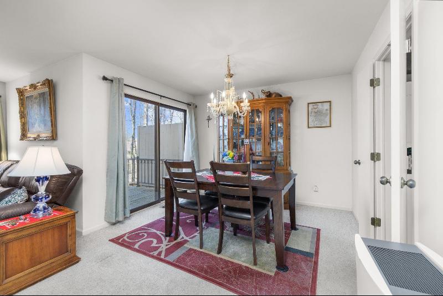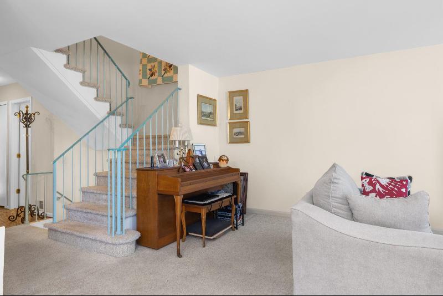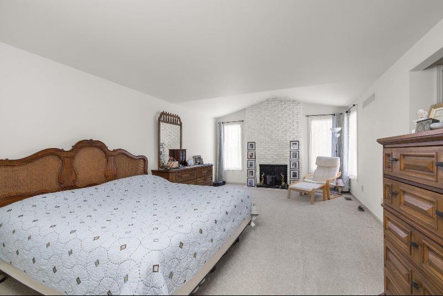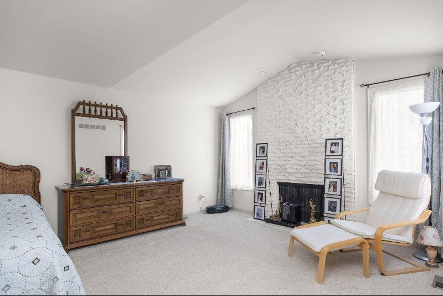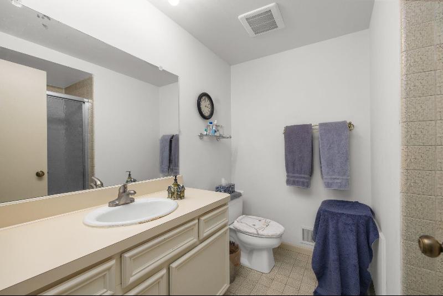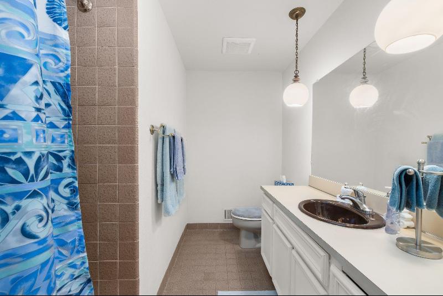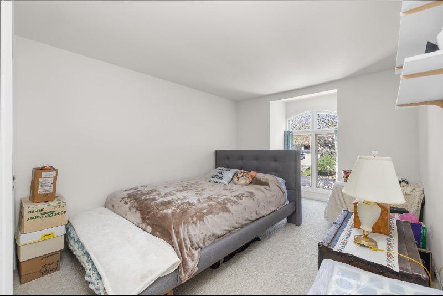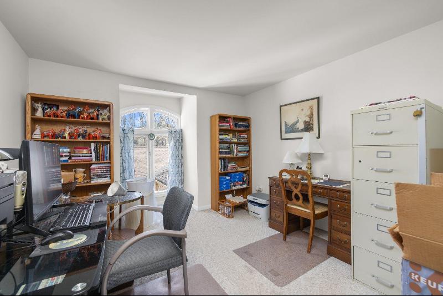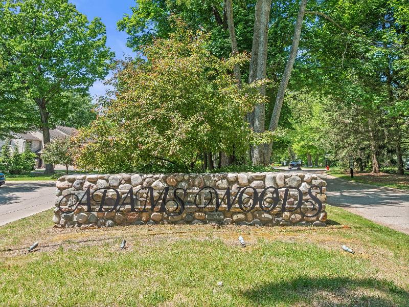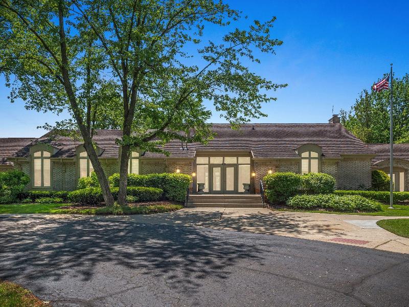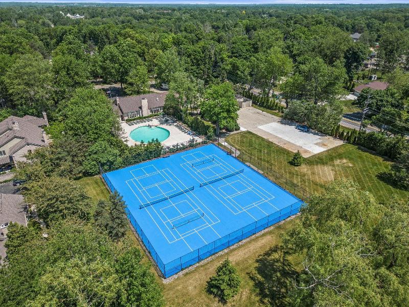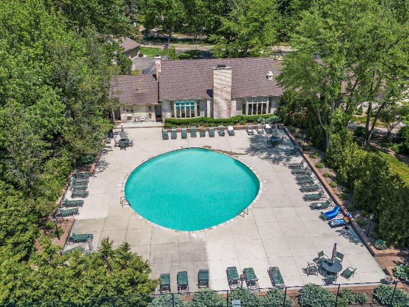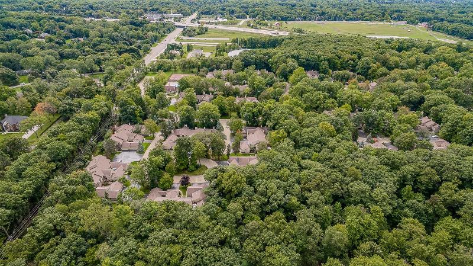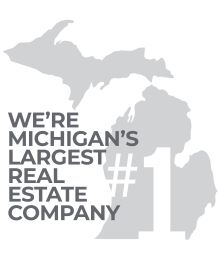For Sale Pending
1106 Hillpointe Circle Map / directions
Bloomfield Hills, MI Learn More About Bloomfield Hills
48304 Market info
- 3 Bedrooms
- 2 Full Bath
- 1 Half Bath
- 2,554 SqFt
- MLS# 20240023820
Property Information
- Status
- Pending
- Address
- 1106 Hillpointe Circle
- City
- Bloomfield Hills
- Zip
- 48304
- County
- Oakland
- Township
- Bloomfield Twp
- Possession
- Close Plus 31-6
- Price Reduction
- ($10,000) on 04/18/2024
- Property Type
- Condominium
- Listing Date
- 04/15/2024
- Subdivision
- The Ravines Of Adams Woods Occpn 208
- Total Finished SqFt
- 2,554
- Lower Sq Ft
- 700
- Above Grade SqFt
- 1,854
- Garage
- 2.0
- Garage Desc.
- Attached, Door Opener, Electricity
- Water
- Public (Municipal)
- Sewer
- Public Sewer (Sewer-Sanitary), Sewer at Street
- Year Built
- 1977
- Architecture
- 2 Story
- Home Style
- Colonial
Taxes
- Summer Taxes
- $1,674
- Winter Taxes
- $1,538
- Association Fee
- $478
Rooms and Land
- Bath2
- 0X0 2nd Floor
- Breakfast
- 10.00X12.00 1st Floor
- Bedroom2
- 11.00X11.00 2nd Floor
- Bath - Primary
- 0X0 2nd Floor
- Living
- 13.00X20.00 1st Floor
- Dining
- 10.00X11.00 1st Floor
- Bedroom - Primary
- 13.00X20.00 2nd Floor
- Bedroom3
- 10.00X15.00 2nd Floor
- Lavatory2
- 0X0 2nd Floor
- Basement
- Finished, Interior Entry (Interior Access), Private, Walkout Access
- Cooling
- Central Air
- Heating
- Forced Air, Natural Gas
- Appliances
- Dishwasher, Disposal, Dryer, Free-Standing Electric Range, Free-Standing Refrigerator, Microwave, Range Hood, Washer
Features
- Fireplace Desc.
- Living Room, Primary Bedroom
- Interior Features
- Circuit Breakers
- Exterior Materials
- Brick Veneer (Brick Siding), Cedar
- Exterior Features
- Chimney Cap(s), Club House, Grounds Maintenance, Lighting, Pool – Community, Pool - Inground, Private Entry, Tennis Court
Listing Video for 1106 Hillpointe Circle, Bloomfield Hills MI 48304
Mortgage Calculator
Get Pre-Approved
- Market Statistics
- Property History
- Schools Information
- Local Business
| MLS Number | New Status | Previous Status | Activity Date | New List Price | Previous List Price | Sold Price | DOM |
| 20240023820 | Pending | Active | Apr 26 2024 8:05AM | 11 | |||
| 20240023820 | Apr 18 2024 9:36AM | $329,900 | $339,900 | 11 | |||
| 20240023820 | Active | Apr 15 2024 12:05PM | $339,900 | 11 |
Learn More About This Listing
Listing Broker
![]()
Listing Courtesy of
Max Broock
Office Address 275 S. Old Woodward
THE ACCURACY OF ALL INFORMATION, REGARDLESS OF SOURCE, IS NOT GUARANTEED OR WARRANTED. ALL INFORMATION SHOULD BE INDEPENDENTLY VERIFIED.
Listings last updated: . Some properties that appear for sale on this web site may subsequently have been sold and may no longer be available.
Our Michigan real estate agents can answer all of your questions about 1106 Hillpointe Circle, Bloomfield Hills MI 48304. Real Estate One, Max Broock Realtors, and J&J Realtors are part of the Real Estate One Family of Companies and dominate the Bloomfield Hills, Michigan real estate market. To sell or buy a home in Bloomfield Hills, Michigan, contact our real estate agents as we know the Bloomfield Hills, Michigan real estate market better than anyone with over 100 years of experience in Bloomfield Hills, Michigan real estate for sale.
The data relating to real estate for sale on this web site appears in part from the IDX programs of our Multiple Listing Services. Real Estate listings held by brokerage firms other than Real Estate One includes the name and address of the listing broker where available.
IDX information is provided exclusively for consumers personal, non-commercial use and may not be used for any purpose other than to identify prospective properties consumers may be interested in purchasing.
 IDX provided courtesy of Realcomp II Ltd. via Real Estate One and Realcomp II Ltd, © 2024 Realcomp II Ltd. Shareholders
IDX provided courtesy of Realcomp II Ltd. via Real Estate One and Realcomp II Ltd, © 2024 Realcomp II Ltd. Shareholders
