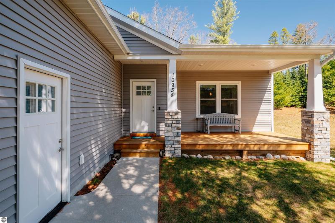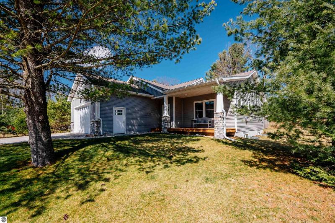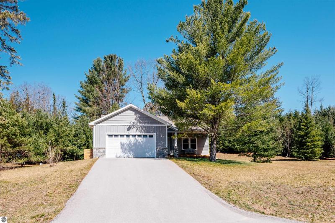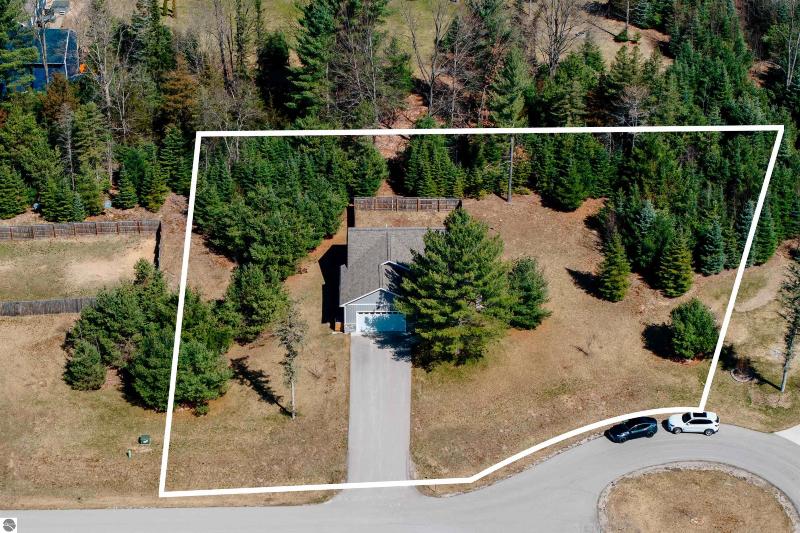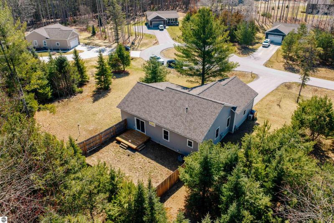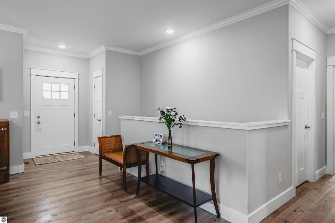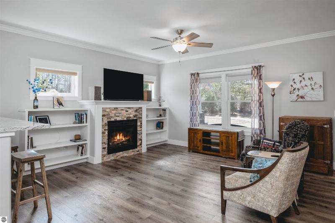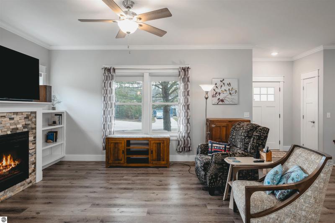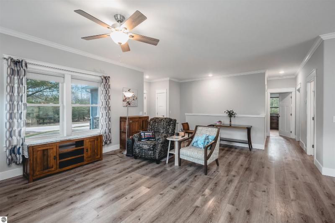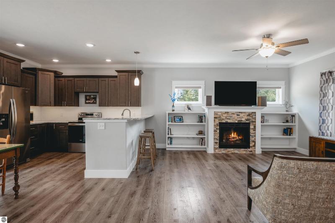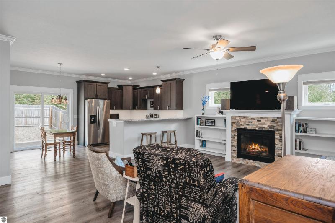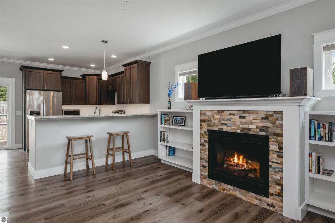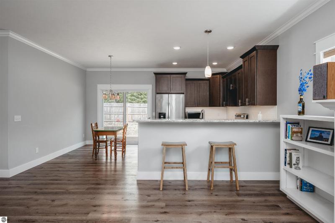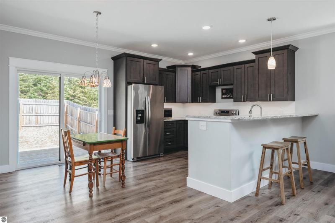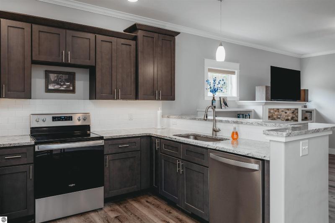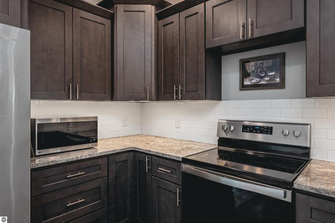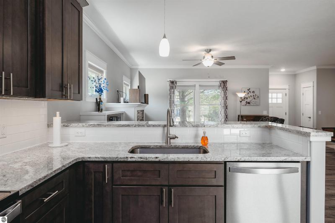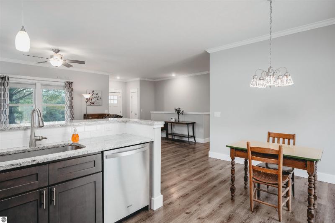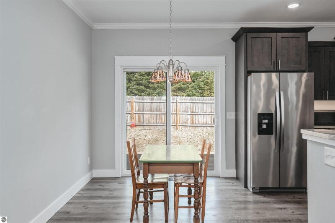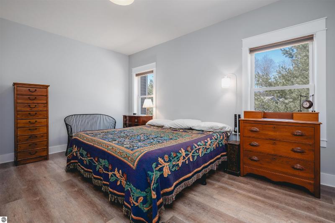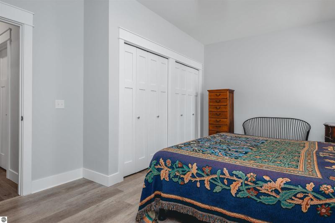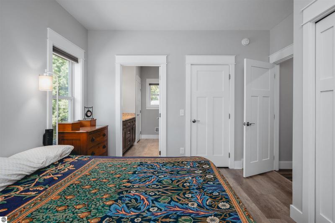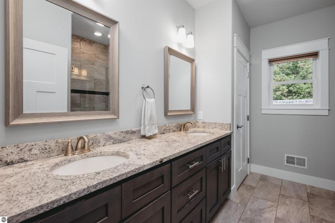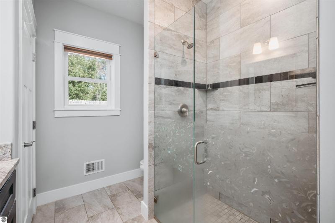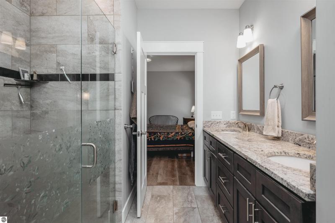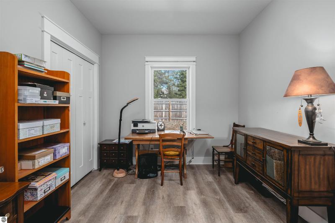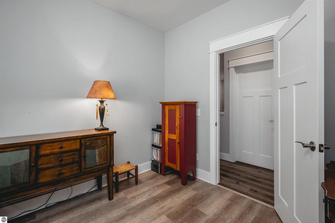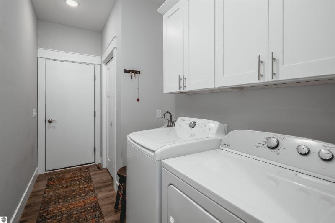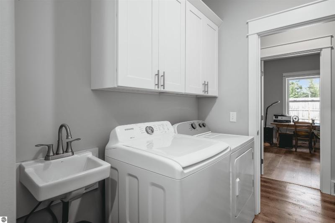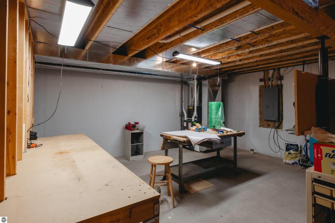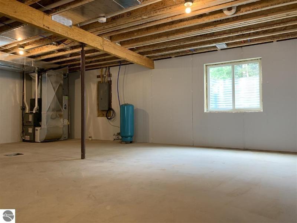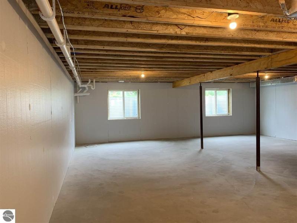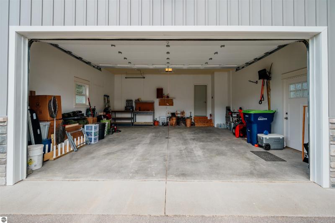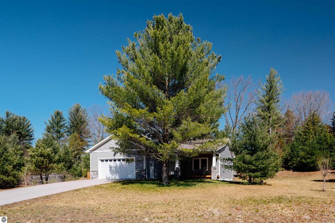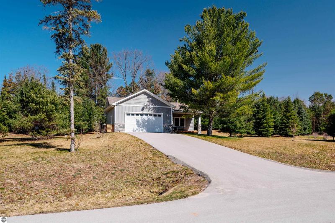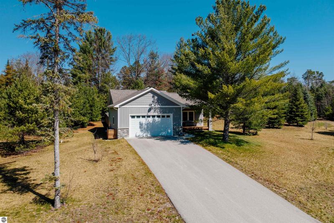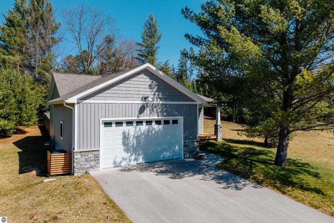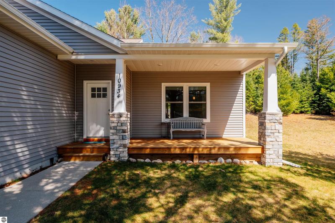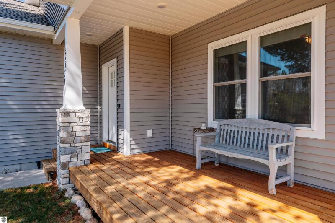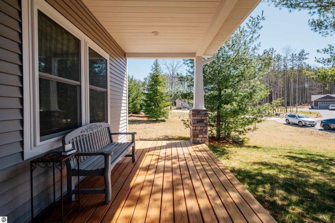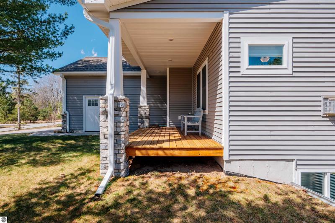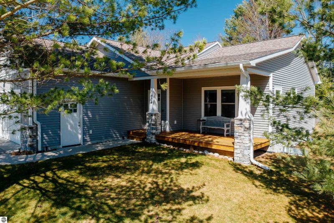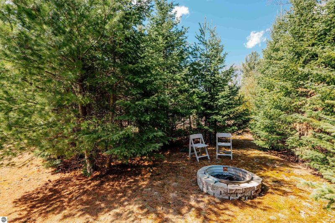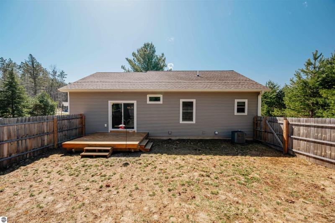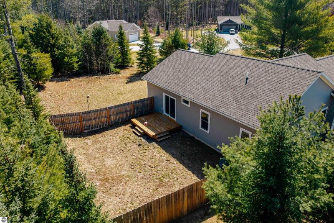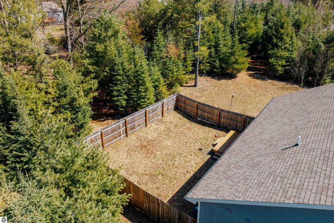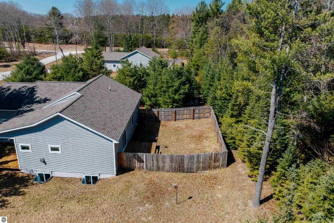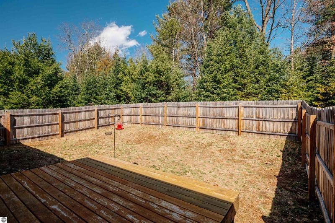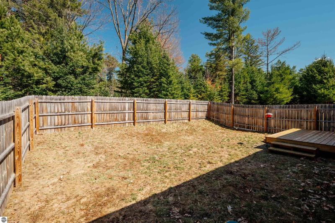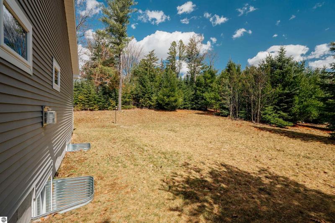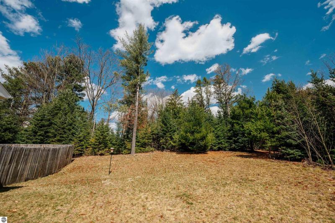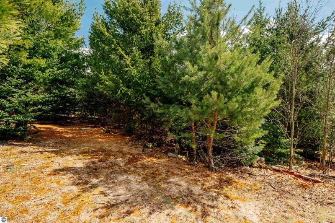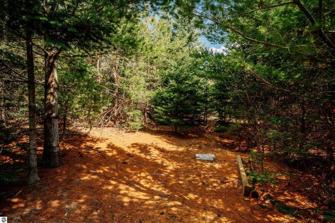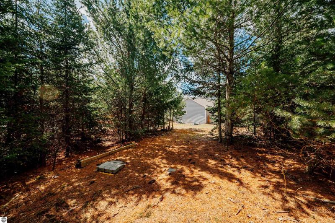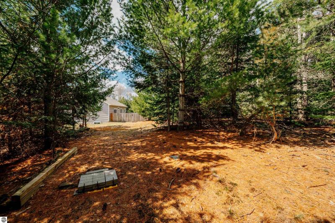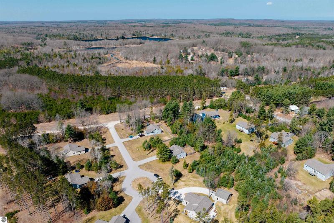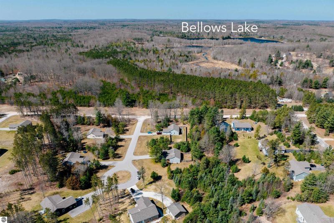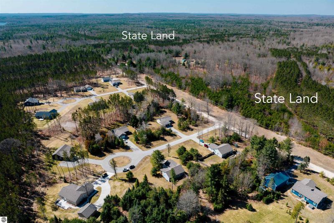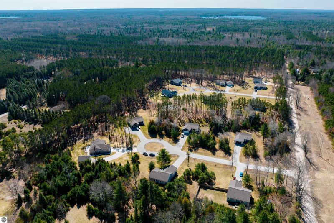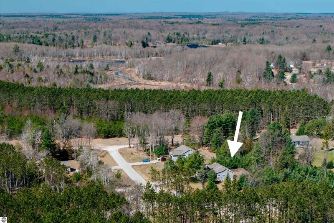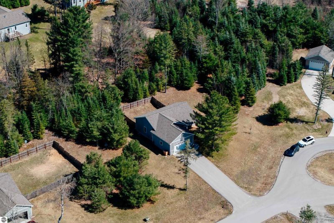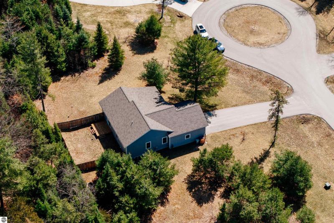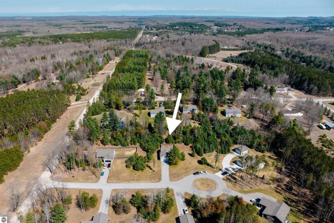For Sale Contingency
10934 Marcella Lane Map / directions
Traverse City, MI Learn More About Traverse City
49685 Market info
$445,000
Calculate Payment
- 2 Bedrooms
- 2 Full Bath
- 1,256 SqFt
- MLS# 1920953
Property Information
- Status
- Contingency [?]
- Address
- 10934 Marcella Lane
- City
- Traverse City
- Zip
- 49685
- County
- Grand Traverse
- Township
- Long Lake
- Possession
- Negotiable
- Zoning
- Outbuildings Allowed, Residential
- Property Type
- Residential
- Listing Date
- 04/09/2024
- Total Finished SqFt
- 1,256
- Above Grade SqFt
- 1,256
- Unfinished SqFt
- 1,256
- Garage
- 2.0
- Garage Desc.
- Attached, Concrete Floors, Door Opener
- Waterfront Desc
- None
- Water
- Private Well
- Sewer
- Private Septic
- Year Built
- 2019
- Home Style
- 1 Story, Ranch
Taxes
- Association Fee
- $300
Rooms and Land
- MasterBedroom
- 15.10X12.00 1st Floor
- Bedroom2
- 10.11X09.07 1st Floor
- Dining
- 11.03XCombo 1st Floor
- Kitchen
- 16.09XCombo 1st Floor
- Laundry
- 1st Floor
- Living
- 21.03X15.08 1st Floor
- 1st Floor Master
- Yes
- Basement
- Egress Windows, Full, Plumbed for Bath, Poured Concrete, Unfinished
- Cooling
- Central Air, Forced Air, Natural Gas
- Heating
- Central Air, Forced Air, Natural Gas
- Acreage
- 1.0
- Lot Dimensions
- 172x209x249x223
- Appliances
- Ceiling Fan, Dishwasher, Dryer, Electric Water Heater, Oven/Range, Refrigerator, Smoke Alarms(s), Washer, Water Softener Owned
Features
- Fireplace Desc.
- Fireplace(s), Gas
- Interior Features
- Built-In Bookcase, Granite Bath Tops, Granite Kitchen Tops, Mud Room
- Exterior Materials
- Stone, Vinyl
- Exterior Features
- Covered Porch, Deck, Fenced Yard, Gutters, Sidewalk
- Additional Buildings
- None
Listing Video for 10934 Marcella Lane, Traverse City MI 49685
Mortgage Calculator
Get Pre-Approved
- Market Statistics
- Property History
- Schools Information
- Local Business
| MLS Number | New Status | Previous Status | Activity Date | New List Price | Previous List Price | Sold Price | DOM |
| 1920953 | Contingency | Active | Apr 14 2024 8:15PM | 23 | |||
| 1920953 | Active | Apr 9 2024 10:28AM | $445,000 | 23 | |||
| 1860158 | Sold | Contingency | Jan 23 2020 8:15AM | $264,900 | 268 | ||
| 1860158 | Contingency | Active | Jan 9 2020 11:02AM | 268 | |||
| 1860158 | Active | Apr 30 2019 11:16AM | $264,900 | 268 |
Learn More About This Listing
Listing Broker
![]()
Listing Courtesy of
Real Estate One
Office Address 511 East Front Street
THE ACCURACY OF ALL INFORMATION, REGARDLESS OF SOURCE, IS NOT GUARANTEED OR WARRANTED. ALL INFORMATION SHOULD BE INDEPENDENTLY VERIFIED.
Listings last updated: . Some properties that appear for sale on this web site may subsequently have been sold and may no longer be available.
Our Michigan real estate agents can answer all of your questions about 10934 Marcella Lane, Traverse City MI 49685. Real Estate One, Max Broock Realtors, and J&J Realtors are part of the Real Estate One Family of Companies and dominate the Traverse City, Michigan real estate market. To sell or buy a home in Traverse City, Michigan, contact our real estate agents as we know the Traverse City, Michigan real estate market better than anyone with over 100 years of experience in Traverse City, Michigan real estate for sale.
The data relating to real estate for sale on this web site appears in part from the IDX programs of our Multiple Listing Services. Real Estate listings held by brokerage firms other than Real Estate One includes the name and address of the listing broker where available.
IDX information is provided exclusively for consumers personal, non-commercial use and may not be used for any purpose other than to identify prospective properties consumers may be interested in purchasing.
 Northern Great Lakes REALTORS® MLS. All rights reserved.
Northern Great Lakes REALTORS® MLS. All rights reserved.
