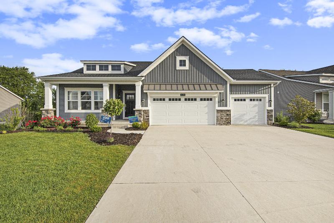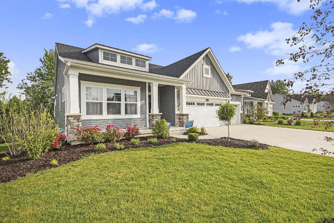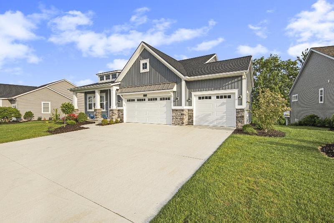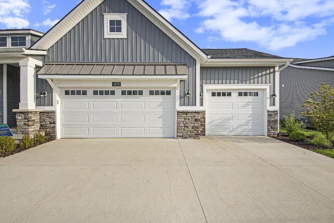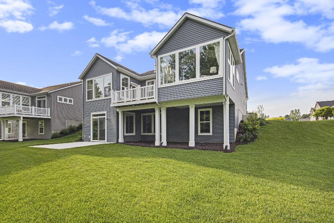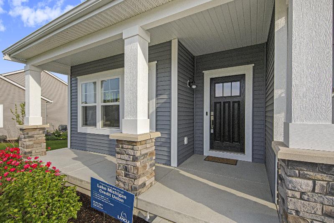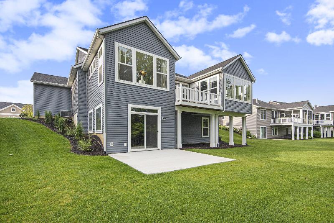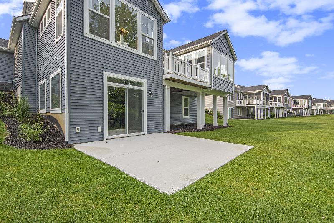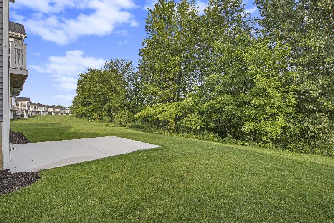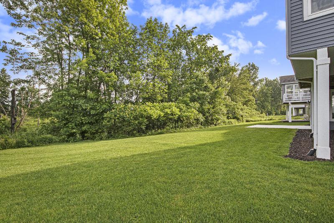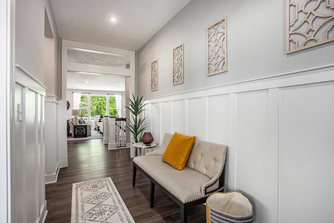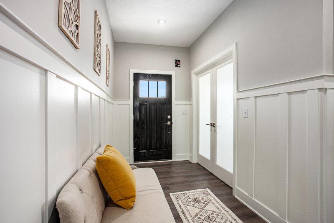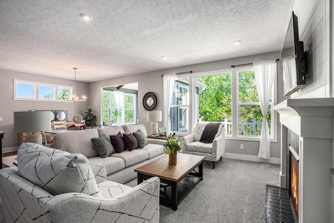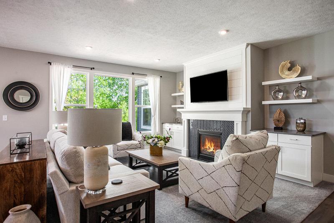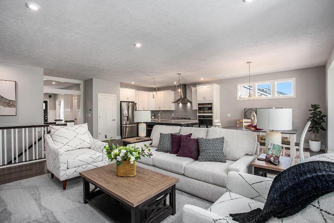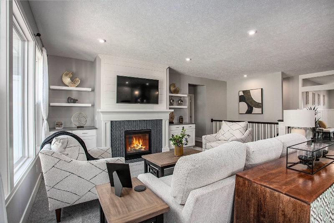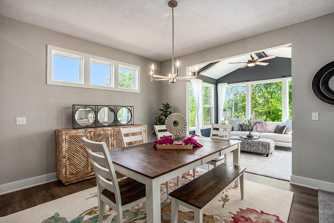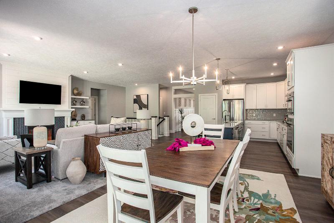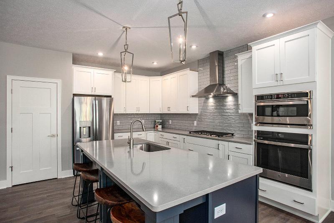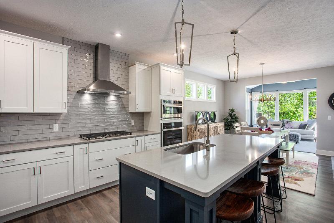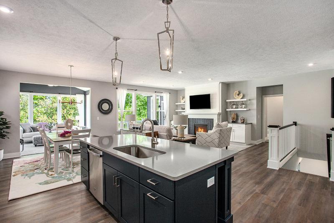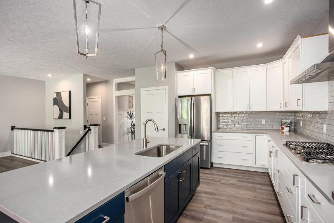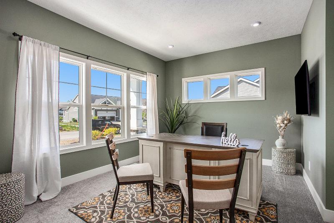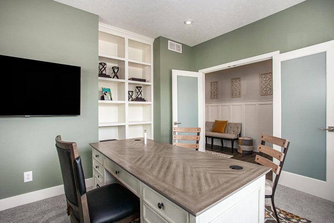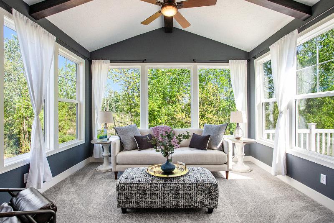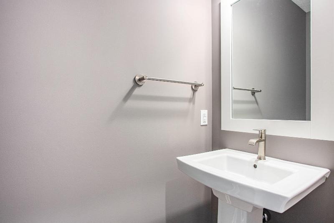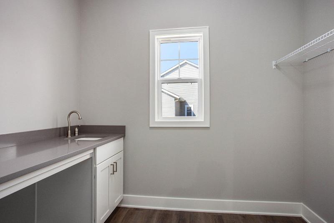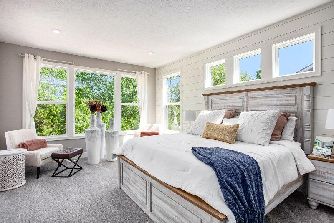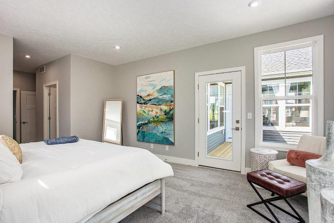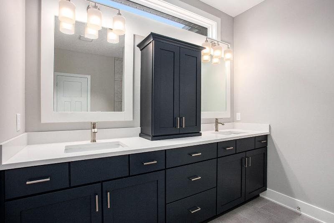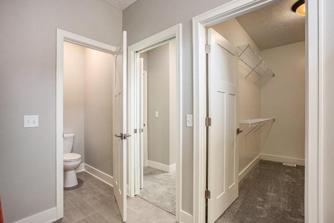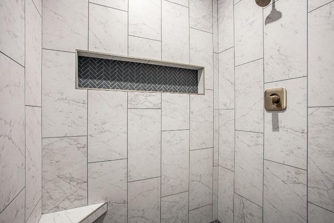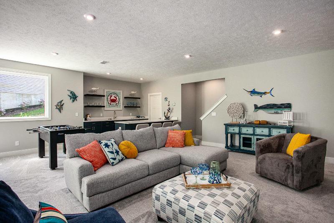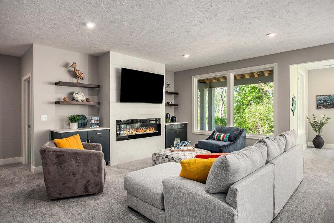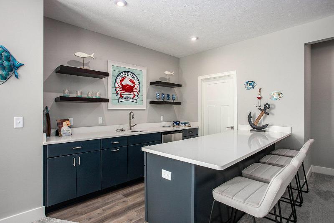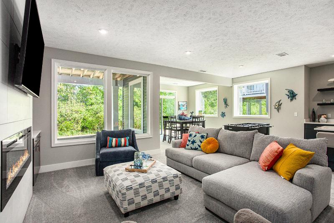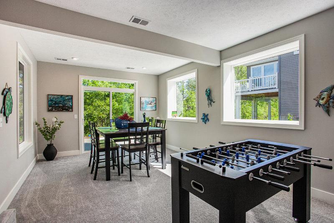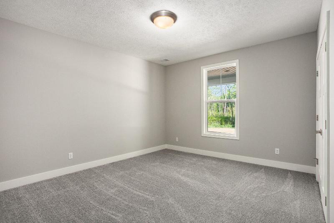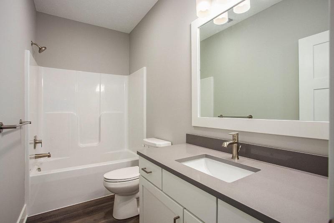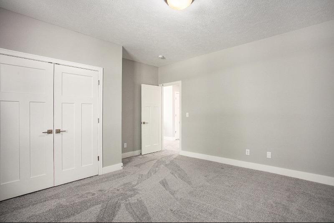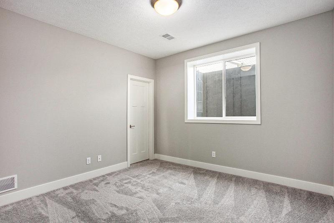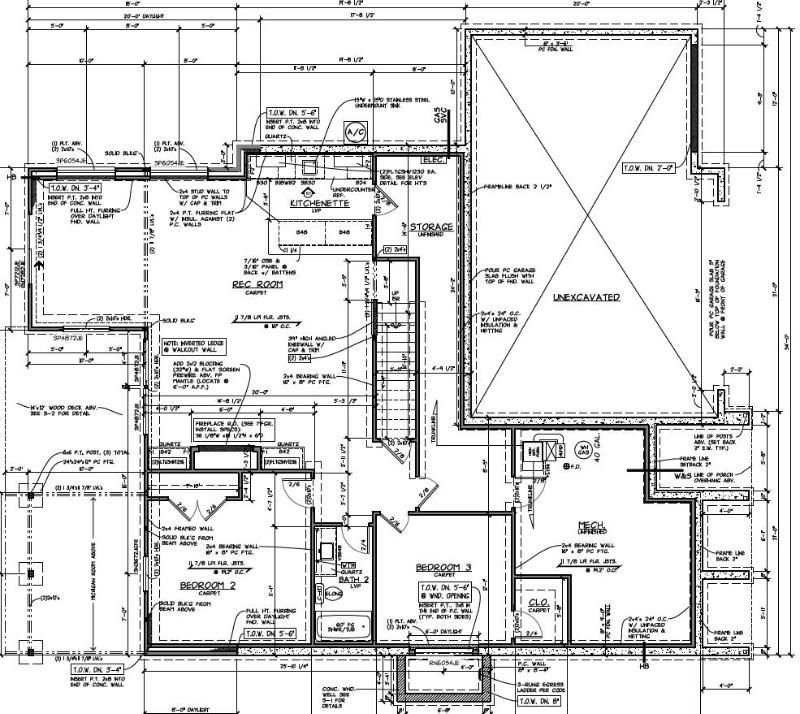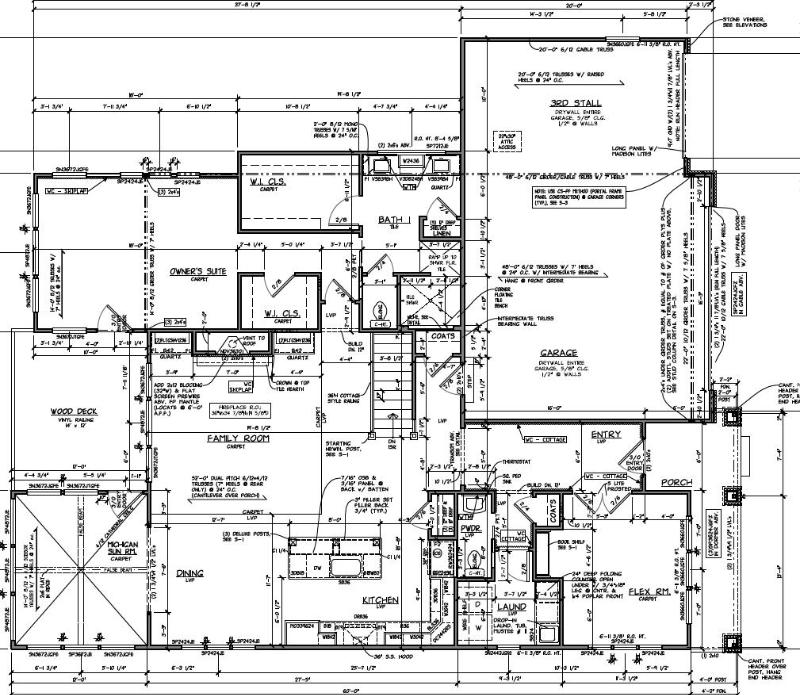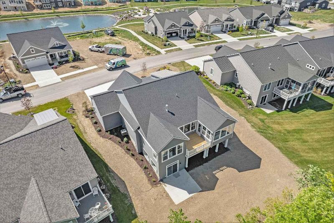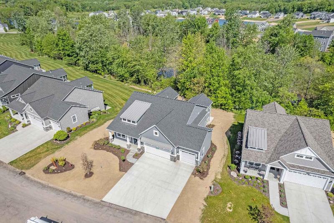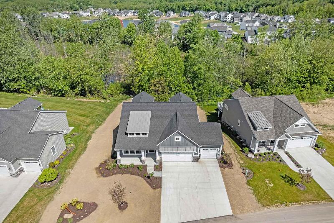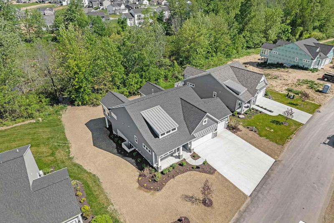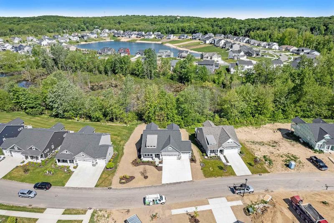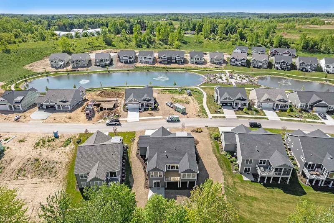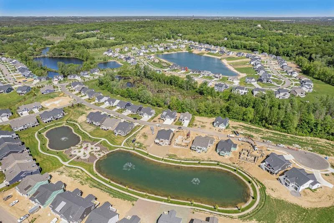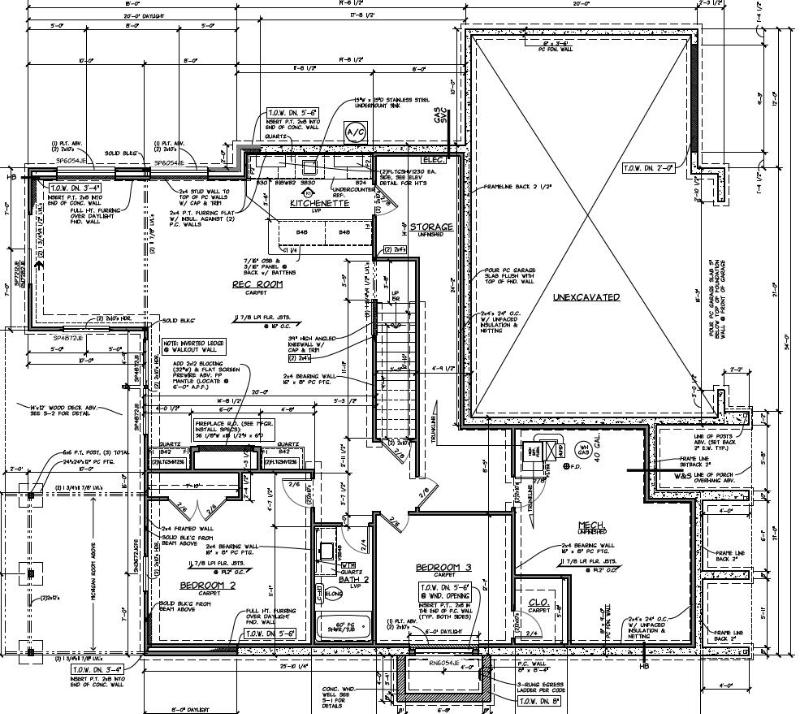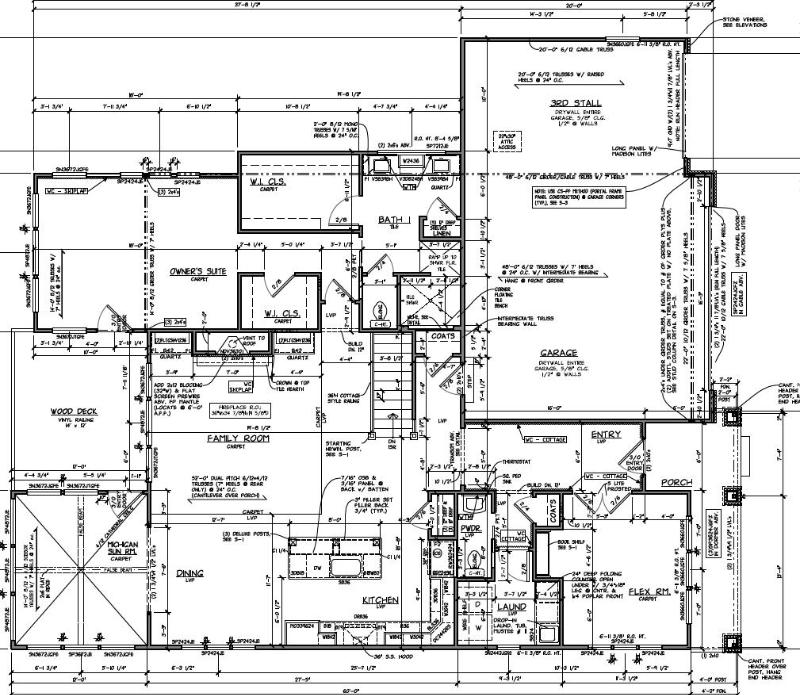$719,900
Calculate Payment
- 3 Bedrooms
- 2 Full Bath
- 1 Half Bath
- 3,071 SqFt
- MLS# 23002980
- Photos
- Map
- Satellite
Property Information
- Status
- Active
- Address
- 1075 Haven Drive
- City
- Byron Center
- Zip
- 49315
- County
- Kent
- Township
- Gaines Twp
- Possession
- Close Of Escrow
- Price Reduction
- $20,000 on 04/22/2024
- Zoning
- res
- Property Type
- Condominium
- Total Finished SqFt
- 3,071
- Above Grade SqFt
- 1,893
- Garage
- 3.0
- Garage Desc.
- Attached, Paved
- Water
- Public
- Sewer
- Public Sewer
- Year Built
- 2022
- Home Style
- Ranch
- Parking Desc.
- Attached, Paved
Taxes
- Association Fee
- $Monthly
Rooms and Land
- 1st Floor Master
- Yes
- Basement
- Walk Out
- Cooling
- Central Air
- Heating
- Forced Air, Natural Gas
- Lot Dimensions
- 0
Features
- Fireplace Desc.
- Family, Rec Room
- Features
- Humidifier, Kitchen Island, Pantry
- Exterior Materials
- Stone, Vinyl Siding
- Exterior Features
- Deck(s)
Mortgage Calculator
Get Pre-Approved
- Market Statistics
- Property History
- Schools Information
- Local Business
| MLS Number | New Status | Previous Status | Activity Date | New List Price | Previous List Price | Sold Price | DOM |
| 23002980 | Apr 22 2024 11:40AM | $719,900 | $699,900 | 456 | |||
| 23002980 | Active | Jan 30 2023 9:02PM | $699,900 | 456 | |||
| 22036348 | Expired | Active | Jan 1 2023 4:03AM | 130 | |||
| 22036348 | Active | Aug 23 2022 1:30PM | $699,900 | 130 |
Learn More About This Listing
Contact Customer Care
Mon-Fri 9am-9pm Sat/Sun 9am-7pm
248-304-6700
Listing Broker

Listing Courtesy of
Eastbrook Realty
Office Address 1188 East Paris Se, Ste 100
Listing Agent Jessica Balder
THE ACCURACY OF ALL INFORMATION, REGARDLESS OF SOURCE, IS NOT GUARANTEED OR WARRANTED. ALL INFORMATION SHOULD BE INDEPENDENTLY VERIFIED.
Listings last updated: . Some properties that appear for sale on this web site may subsequently have been sold and may no longer be available.
Our Michigan real estate agents can answer all of your questions about 1075 Haven Drive, Byron Center MI 49315. Real Estate One, Max Broock Realtors, and J&J Realtors are part of the Real Estate One Family of Companies and dominate the Byron Center, Michigan real estate market. To sell or buy a home in Byron Center, Michigan, contact our real estate agents as we know the Byron Center, Michigan real estate market better than anyone with over 100 years of experience in Byron Center, Michigan real estate for sale.
The data relating to real estate for sale on this web site appears in part from the IDX programs of our Multiple Listing Services. Real Estate listings held by brokerage firms other than Real Estate One includes the name and address of the listing broker where available.
IDX information is provided exclusively for consumers personal, non-commercial use and may not be used for any purpose other than to identify prospective properties consumers may be interested in purchasing.
 All information deemed materially reliable but not guaranteed. Interested parties are encouraged to verify all information. Copyright© 2024 MichRIC LLC, All rights reserved.
All information deemed materially reliable but not guaranteed. Interested parties are encouraged to verify all information. Copyright© 2024 MichRIC LLC, All rights reserved.
