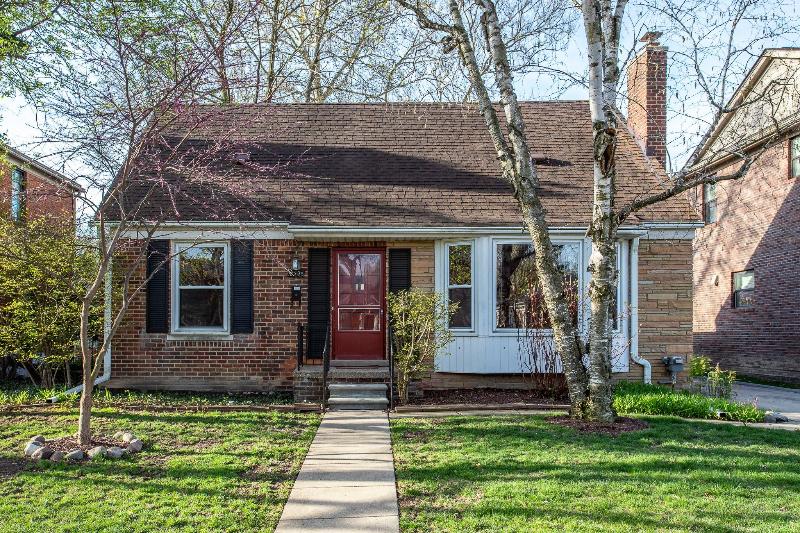Sold
10725 Vernon Avenue Map / directions
Huntington Woods, MI Learn More About Huntington Woods
48070 Market info
$361,000
Calculate Payment
- 3 Bedrooms
- 1 Full Bath
- 1 Half Bath
- 1,803 SqFt
- MLS# 20240024300
- Photos
- Map
- Satellite
Property Information
- Status
- Sold
- Address
- 10725 Vernon Avenue
- City
- Huntington Woods
- Zip
- 48070
- County
- Oakland
- Township
- Huntington Woods
- Possession
- At Close
- Property Type
- Residential
- Listing Date
- 04/18/2024
- Subdivision
- Bronx Sub
- Total Finished SqFt
- 1,803
- Lower Finished SqFt
- 510
- Above Grade SqFt
- 1,293
- Garage
- 1.0
- Garage Desc.
- Detached, Door Opener
- Water
- Public (Municipal)
- Sewer
- Public Sewer (Sewer-Sanitary)
- Year Built
- 1950
- Architecture
- 1 1/2 Story
- Home Style
- Bungalow
Taxes
- Summer Taxes
- $4,929
- Winter Taxes
- $208
Rooms and Land
- Three Season Room
- 10.00X11.00 1st Floor
- Bedroom2
- 11.00X13.00 1st Floor
- Bath2
- 6.00X8.00 1st Floor
- Lavatory2
- 4.00X6.00 2nd Floor
- Bedroom3
- 12.00X18.00 2nd Floor
- Living
- 15.00X19.00 1st Floor
- Dining
- 9.00X14.00 1st Floor
- Kitchen
- 10.00X10.00 1st Floor
- Bedroom4
- 11.00X13.00 1st Floor
- Basement
- Partially Finished
- Cooling
- Ceiling Fan(s), Central Air
- Heating
- Forced Air, Natural Gas
- Acreage
- 0.14
- Lot Dimensions
- 50x125
- Appliances
- Dryer, Free-Standing Gas Range, Free-Standing Refrigerator, Stainless Steel Appliance(s), Washer
Features
- Fireplace Desc.
- Living Room, Natural
- Exterior Materials
- Brick
Listing Video for 10725 Vernon Avenue, Huntington Woods MI 48070
Mortgage Calculator
- Property History
- Schools Information
- Local Business
| MLS Number | New Status | Previous Status | Activity Date | New List Price | Previous List Price | Sold Price | DOM |
| 20240024300 | Sold | Pending | Apr 29 2024 10:42AM | $361,000 | 3 | ||
| 20240024300 | Pending | Active | Apr 22 2024 2:14AM | 3 | |||
| 20240024300 | Active | Apr 18 2024 7:36PM | $279,900 | 3 |
Learn More About This Listing
Listing Broker
![]()
Listing Courtesy of
Max Broock
Office Address 275 S. Old Woodward
THE ACCURACY OF ALL INFORMATION, REGARDLESS OF SOURCE, IS NOT GUARANTEED OR WARRANTED. ALL INFORMATION SHOULD BE INDEPENDENTLY VERIFIED.
Listings last updated: . Some properties that appear for sale on this web site may subsequently have been sold and may no longer be available.
Our Michigan real estate agents can answer all of your questions about 10725 Vernon Avenue, Huntington Woods MI 48070. Real Estate One, Max Broock Realtors, and J&J Realtors are part of the Real Estate One Family of Companies and dominate the Huntington Woods, Michigan real estate market. To sell or buy a home in Huntington Woods, Michigan, contact our real estate agents as we know the Huntington Woods, Michigan real estate market better than anyone with over 100 years of experience in Huntington Woods, Michigan real estate for sale.
The data relating to real estate for sale on this web site appears in part from the IDX programs of our Multiple Listing Services. Real Estate listings held by brokerage firms other than Real Estate One includes the name and address of the listing broker where available.
IDX information is provided exclusively for consumers personal, non-commercial use and may not be used for any purpose other than to identify prospective properties consumers may be interested in purchasing.
 IDX provided courtesy of Realcomp II Ltd. via Real Estate One and Realcomp II Ltd, © 2024 Realcomp II Ltd. Shareholders
IDX provided courtesy of Realcomp II Ltd. via Real Estate One and Realcomp II Ltd, © 2024 Realcomp II Ltd. Shareholders

