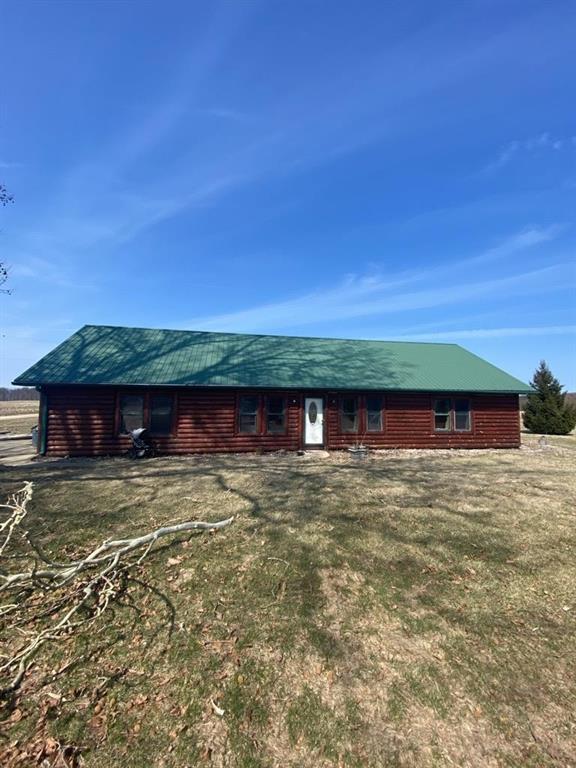$140,000
Calculate Payment
- 3 Bedrooms
- 1 Full Bath
- 2,470 SqFt
- MLS# 60050104716
- Photos
- Map
- Satellite
Property Information
- Status
- Sold
- Address
- 10149 Dennings Rd
- City
- Jonesville
- Zip
- 49250
- County
- Hillsdale
- Township
- Moscow Twp
- Property Type
- Residential
- Listing Date
- 04/01/2023
- Subdivision
- Country Location
- Total Finished SqFt
- 2,470
- Above Grade SqFt
- 2,470
- Water
- Well (Existing)
- Sewer
- Septic Tank (Existing)
- Year Built
- 2002
- Architecture
- 1 Story
- Home Style
- Ranch
Taxes
- Summer Taxes
- $678
- Winter Taxes
- $1,084
Rooms and Land
- Bath2
- 0X0 1st Floor
- Bedroom2
- 10.00X10.00 1st Floor
- Bedroom3
- 10.00X10.00 1st Floor
- Bedroom4
- 28.00X10.00 1st Floor
- Dining
- 17.00X12.00 1st Floor
- Kitchen
- 10.00X10.00 1st Floor
- Living
- 30.00X17.00 1st Floor
- Cooling
- Central Air
- Heating
- LP Gas/Propane, Wall/Floor Furnace
- Acreage
- 3.76
- Lot Dimensions
- 498x328
Features
- Exterior Materials
- Log
Mortgage Calculator
- Property History
- Schools Information
- Local Business
| MLS Number | New Status | Previous Status | Activity Date | New List Price | Previous List Price | Sold Price | DOM |
| 60050104716 | Sold | Pending | May 31 2023 12:06PM | $140,000 | 42 | ||
| 60050104716 | Pending | Active | May 20 2023 4:42PM | 42 | |||
| 60050104716 | Active | Pending | May 3 2023 8:41AM | 42 | |||
| 60050104716 | Pending | Active | Apr 26 2023 9:05AM | 42 | |||
| 60050104716 | Apr 24 2023 8:05AM | $169,000 | $179,000 | 42 | |||
| 60050104716 | Apr 17 2023 8:05AM | $179,000 | $189,900 | 42 | |||
| 60050104716 | Apr 8 2023 11:05AM | $189,900 | $199,900 | 42 | |||
| 60050104716 | Active | Apr 1 2023 12:13PM | $199,900 | 42 |
Learn More About This Listing
Contact Customer Care
Mon-Fri 9am-9pm Sat/Sun 9am-7pm
248-304-6700
Listing Broker

Listing Courtesy of
(810) 255-1200
Office Address 5161 Gateway Centre Dr.
THE ACCURACY OF ALL INFORMATION, REGARDLESS OF SOURCE, IS NOT GUARANTEED OR WARRANTED. ALL INFORMATION SHOULD BE INDEPENDENTLY VERIFIED.
Listings last updated: . Some properties that appear for sale on this web site may subsequently have been sold and may no longer be available.
Our Michigan real estate agents can answer all of your questions about 10149 Dennings Rd, Jonesville MI 49250. Real Estate One, Max Broock Realtors, and J&J Realtors are part of the Real Estate One Family of Companies and dominate the Jonesville, Michigan real estate market. To sell or buy a home in Jonesville, Michigan, contact our real estate agents as we know the Jonesville, Michigan real estate market better than anyone with over 100 years of experience in Jonesville, Michigan real estate for sale.
The data relating to real estate for sale on this web site appears in part from the IDX programs of our Multiple Listing Services. Real Estate listings held by brokerage firms other than Real Estate One includes the name and address of the listing broker where available.
IDX information is provided exclusively for consumers personal, non-commercial use and may not be used for any purpose other than to identify prospective properties consumers may be interested in purchasing.
 IDX provided courtesy of Realcomp II Ltd. via Real Estate One and Greater Shiawassee Association of REALTORS®, © 2024 Realcomp II Ltd. Shareholders
IDX provided courtesy of Realcomp II Ltd. via Real Estate One and Greater Shiawassee Association of REALTORS®, © 2024 Realcomp II Ltd. Shareholders
