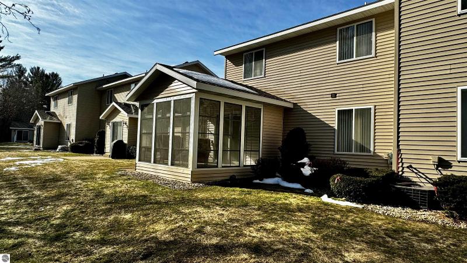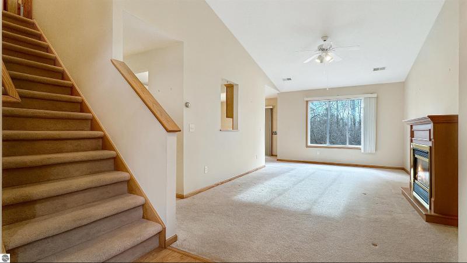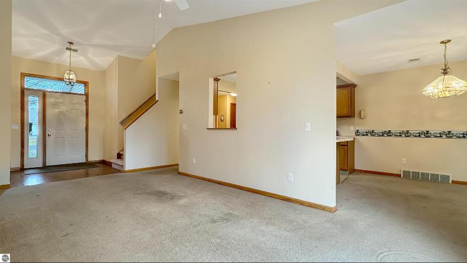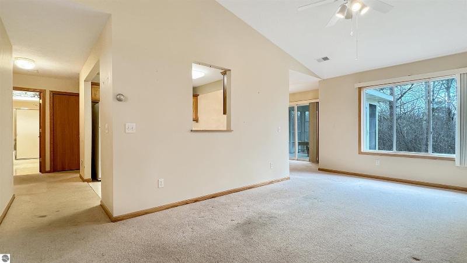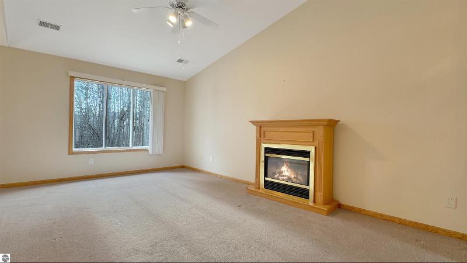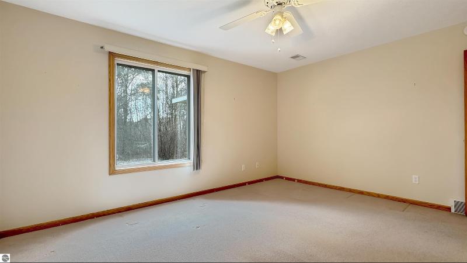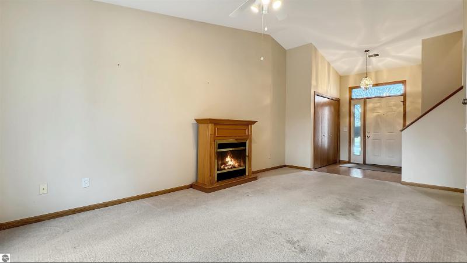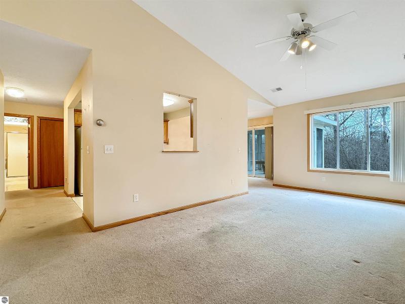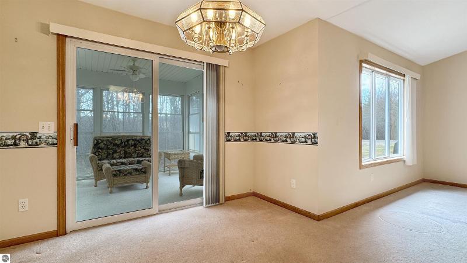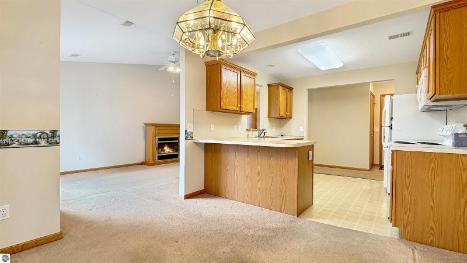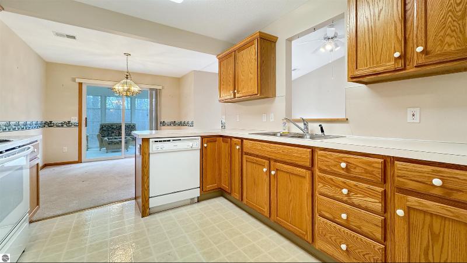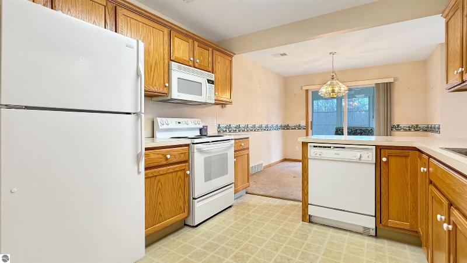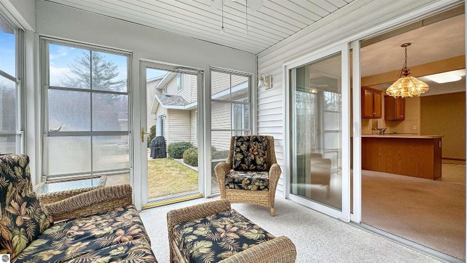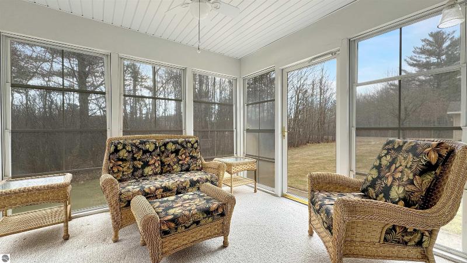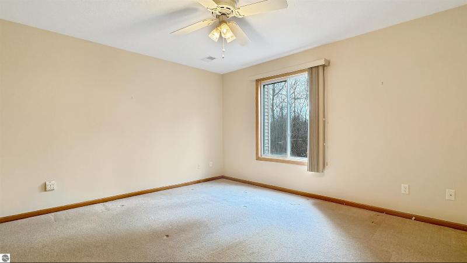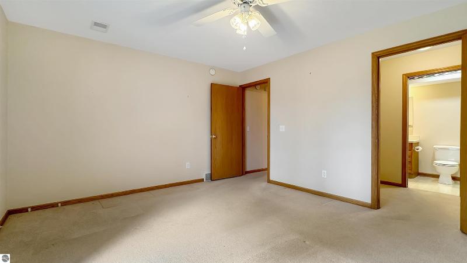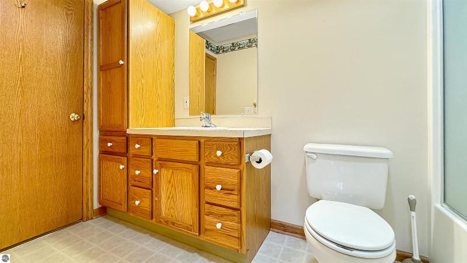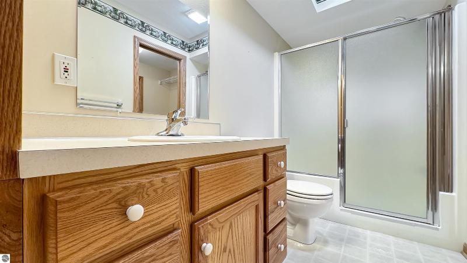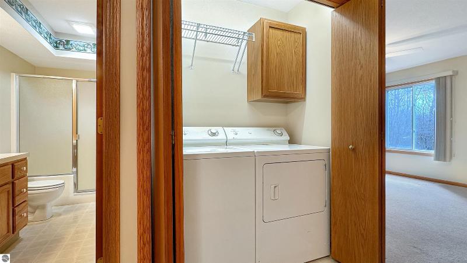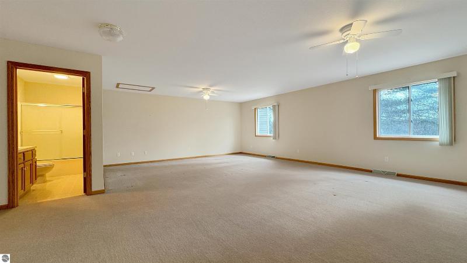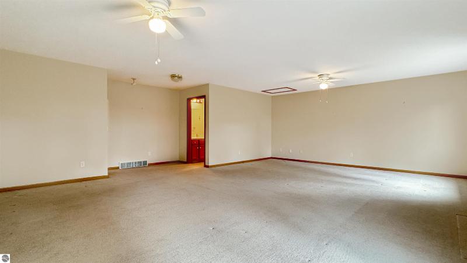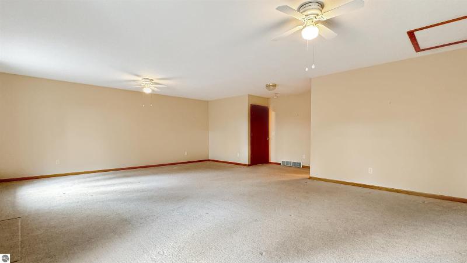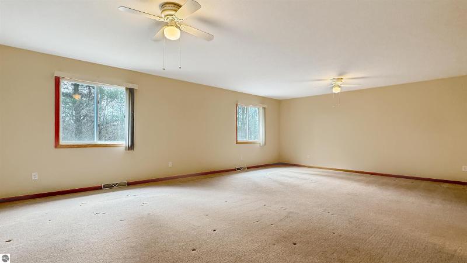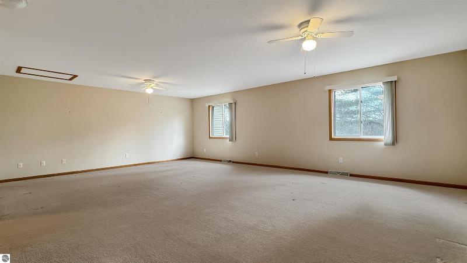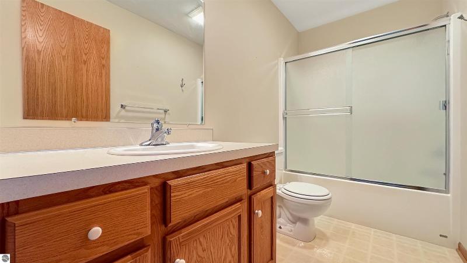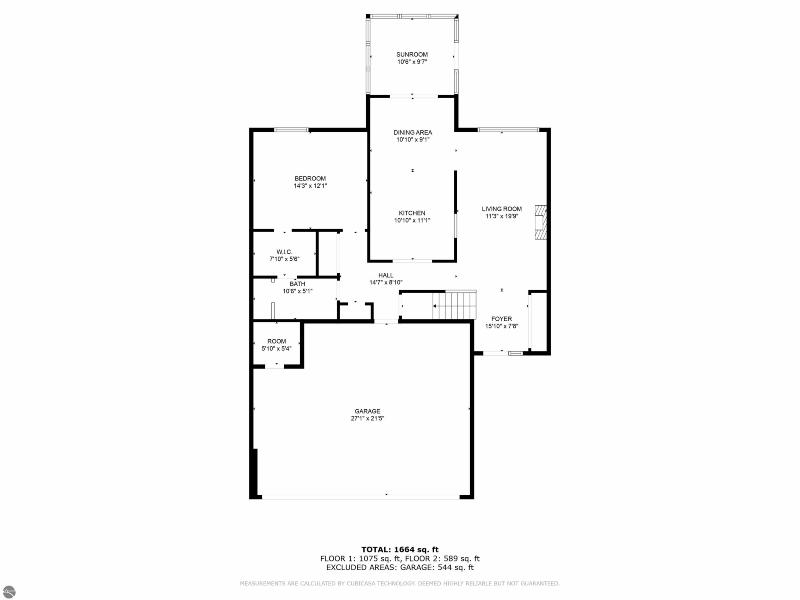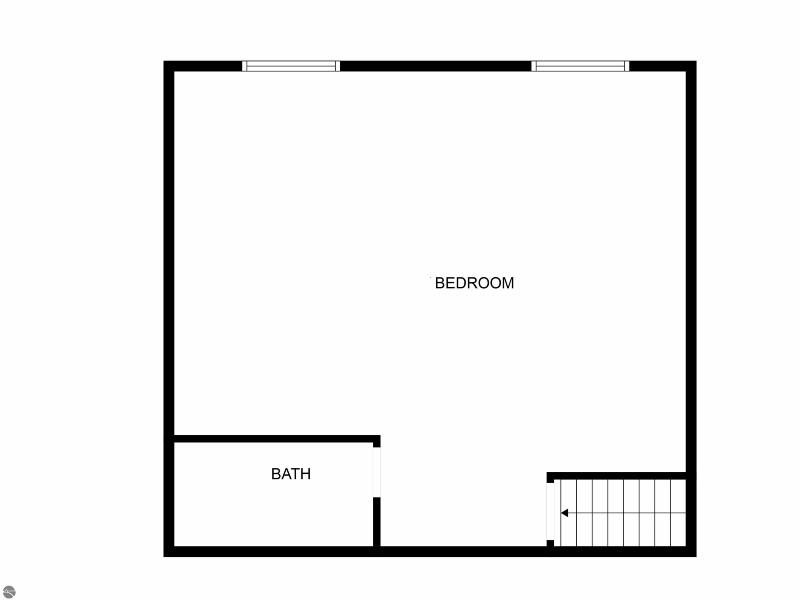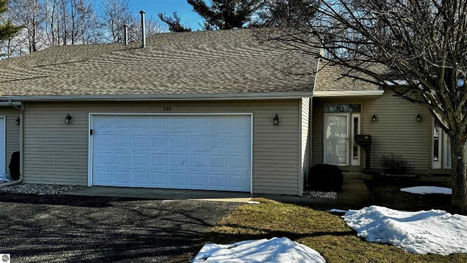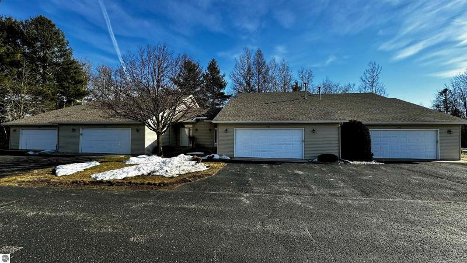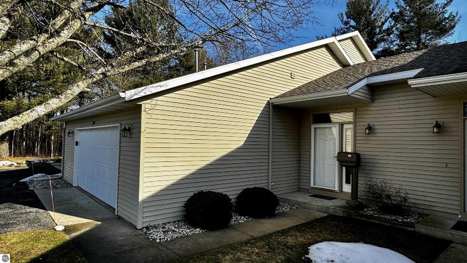For Sale Contingency
246 Greenview Circle Map / directions
Cadillac, MI Learn More About Cadillac
49601 Market info
$250,000
Calculate Payment
- 2 Bedrooms
- 2 Full Bath
- 1,664 SqFt
- MLS# 1919267
- Photos
- Map
- Satellite
Property Information
- Status
- Contingency [?]
- Address
- 246 Greenview Circle
- City
- Cadillac
- Zip
- 49601
- County
- Wexford
- Township
- Cadillac
- Possession
- At Closing
- Zoning
- Residential
- Property Type
- Residential
- Listing Date
- 02/12/2024
- Total Finished SqFt
- 1,664
- Above Grade SqFt
- 1,664
- Garage
- 2.0
- Garage Desc.
- Attached, Concrete Floors, Door Opener, Finished Rooms
- Waterfront Desc
- All Sports, Other, Public Lake
- Water
- Municipal
- Sewer
- Municipal
- Year Built
- 1997
- Home Style
- 2 Story, Townhouse
Taxes
- Taxes
- $3,484
- Summer Taxes
- $2,455
- Winter Taxes
- $1,029
Rooms and Land
- MasterBedroom
- 14X12 1st Floor
- Bedroom2
- 25X23.5 2nd Floor
- Kitchen
- 11X20 1st Floor
- Laundry
- 1st Floor
- Living
- 11X20 1st Floor
- 1st Floor Master
- Yes
- Basement
- Slab
- Cooling
- Central Air, Forced Air, Natural Gas
- Heating
- Central Air, Forced Air, Natural Gas
- Appliances
- Blinds, Ceiling Fan, Dishwasher, Disposal, Dryer, Microwave, Natural Gas Water Heater, Oven/Range, Refrigerator, Washer
Features
- Fireplace Desc.
- Electric, Fireplace(s)
- Interior Features
- Drywall, Vaulted Ceilings, Walk-In Closet(s)
- Exterior Materials
- Vinyl
- Exterior Features
- Countryside View, Landscaped, Screened Porch, Sidewalk, Sprinkler System
- Additional Buildings
- None
Mortgage Calculator
Get Pre-Approved
- Property History
- Schools Information
- Local Business
| MLS Number | New Status | Previous Status | Activity Date | New List Price | Previous List Price | Sold Price | DOM |
| 1919267 | Contingency | Active | Apr 10 2024 2:28PM | 75 | |||
| 1919267 | Active | Contingency | Mar 20 2024 3:16PM | 75 | |||
| 24007284 | Active | Contingency | Mar 20 2024 3:05PM | 74 | |||
| 1919267 | Contingency | Active | Mar 8 2024 7:15AM | 75 | |||
| 24007284 | Contingency | Active | Mar 8 2024 7:02AM | 74 | |||
| 24007284 | Active | Feb 13 2024 12:01PM | $250,000 | 74 | |||
| 1919267 | Active | Feb 13 2024 8:16AM | $250,000 | 75 |
Learn More About This Listing
Contact Customer Care
Mon-Fri 9am-9pm Sat/Sun 9am-7pm
800-871-9992
Listing Broker

Listing Courtesy of
Five Star Real Estate - Shelby St Cadillac
Office Address 111 N. Shelby Street
THE ACCURACY OF ALL INFORMATION, REGARDLESS OF SOURCE, IS NOT GUARANTEED OR WARRANTED. ALL INFORMATION SHOULD BE INDEPENDENTLY VERIFIED.
Listings last updated: . Some properties that appear for sale on this web site may subsequently have been sold and may no longer be available.
Our Michigan real estate agents can answer all of your questions about 246 Greenview Circle, Cadillac MI 49601. Real Estate One, Max Broock Realtors, and J&J Realtors are part of the Real Estate One Family of Companies and dominate the Cadillac, Michigan real estate market. To sell or buy a home in Cadillac, Michigan, contact our real estate agents as we know the Cadillac, Michigan real estate market better than anyone with over 100 years of experience in Cadillac, Michigan real estate for sale.
The data relating to real estate for sale on this web site appears in part from the IDX programs of our Multiple Listing Services. Real Estate listings held by brokerage firms other than Real Estate One includes the name and address of the listing broker where available.
IDX information is provided exclusively for consumers personal, non-commercial use and may not be used for any purpose other than to identify prospective properties consumers may be interested in purchasing.
 Northern Great Lakes REALTORS® MLS. All rights reserved.
Northern Great Lakes REALTORS® MLS. All rights reserved.
