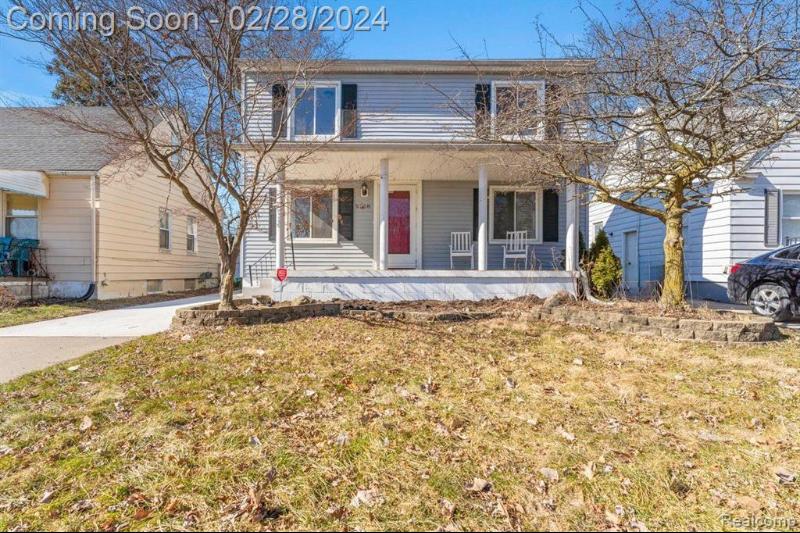$215,000
Calculate Payment
- 4 Bedrooms
- 2 Full Bath
- 1,688 SqFt
- MLS# 20240011447
- Photos
- Map
- Satellite
Property Information
- Status
- Pending
- Address
- 5168 Niagara Street
- City
- Wayne
- Zip
- 48184
- County
- Wayne
- Township
- Wayne
- Possession
- At Close
- Property Type
- Residential
- Listing Date
- 02/26/2024
- Subdivision
- Avondale Sub No 5
- Total Finished SqFt
- 1,688
- Lower Finished SqFt
- 500
- Above Grade SqFt
- 1,188
- Water
- Public (Municipal)
- Sewer
- Public Sewer (Sewer-Sanitary)
- Year Built
- 1943
- Architecture
- 2 Story
- Home Style
- Colonial, Dutch Colonial
Taxes
- Summer Taxes
- $2,148
- Winter Taxes
- $318
Rooms and Land
- Kitchen
- 12.00X10.00 1st Floor
- Living
- 11.00X14.00 1st Floor
- Bath2
- 7.00X5.00 1st Floor
- Bedroom2
- 9.00X10.00 1st Floor
- Bedroom3
- 10.00X8.00 1st Floor
- Bedroom4
- 10.00X7.00 2nd Floor
- Bedroom - Primary
- 14.00X13.00 2nd Floor
- Bath3
- 6.00X4.00 2nd Floor
- Basement
- Partially Finished
- Cooling
- Ceiling Fan(s), Central Air
- Heating
- Forced Air, Natural Gas
- Acreage
- 0.12
- Lot Dimensions
- 40.00 x 135.00
Features
- Interior Features
- Cable Available, Carbon Monoxide Alarm(s), Furnished - No, Smoke Alarm
- Exterior Materials
- Vinyl
- Exterior Features
- Chimney Cap(s), Fenced, Lighting
Mortgage Calculator
Get Pre-Approved
- Market Statistics
- Property History
- Schools Information
- Local Business
| MLS Number | New Status | Previous Status | Activity Date | New List Price | Previous List Price | Sold Price | DOM |
| 20240011447 | Pending | Active | Mar 22 2024 7:36PM | 25 | |||
| 20240011447 | Active | Coming Soon | Feb 28 2024 2:14AM | 25 | |||
| 20240011447 | Coming Soon | Feb 26 2024 2:06PM | $215,000 | 25 | |||
| 20230058603 | Sold | Pending | Aug 21 2023 11:06AM | $85,500 | 10 | ||
| 20230058603 | Pending | Active | Jul 27 2023 8:36AM | 10 | |||
| 20230058603 | Active | Jul 18 2023 11:36AM | $79,990 | 10 | |||
| 20221001437 | Expired | Active | Aug 10 2022 2:17AM | 62 | |||
| 20221001437 | Jun 30 2022 1:35PM | $100,000 | $104,000 | 62 | |||
| 20221001437 | Jun 22 2022 9:15PM | $104,000 | $105,000 | 62 | |||
| 20221001437 | Jun 13 2022 8:10PM | $105,000 | $120,000 | 62 | |||
| 20221001437 | Active | Coming Soon | Jun 10 2022 2:44AM | 62 | |||
| 20221001437 | Coming Soon | Jun 8 2022 9:09PM | $120,000 | 62 |
Learn More About This Listing
Contact Customer Care
Mon-Fri 9am-9pm Sat/Sun 9am-7pm
248-304-6700
Listing Broker

Listing Courtesy of
Re/Max Home Sale Services
(734) 459-7646
Office Address 16759 Ridge Road
THE ACCURACY OF ALL INFORMATION, REGARDLESS OF SOURCE, IS NOT GUARANTEED OR WARRANTED. ALL INFORMATION SHOULD BE INDEPENDENTLY VERIFIED.
Listings last updated: . Some properties that appear for sale on this web site may subsequently have been sold and may no longer be available.
Our Michigan real estate agents can answer all of your questions about 5168 Niagara Street, Wayne MI 48184. Real Estate One, Max Broock Realtors, and J&J Realtors are part of the Real Estate One Family of Companies and dominate the Wayne, Michigan real estate market. To sell or buy a home in Wayne, Michigan, contact our real estate agents as we know the Wayne, Michigan real estate market better than anyone with over 100 years of experience in Wayne, Michigan real estate for sale.
The data relating to real estate for sale on this web site appears in part from the IDX programs of our Multiple Listing Services. Real Estate listings held by brokerage firms other than Real Estate One includes the name and address of the listing broker where available.
IDX information is provided exclusively for consumers personal, non-commercial use and may not be used for any purpose other than to identify prospective properties consumers may be interested in purchasing.
 IDX provided courtesy of Realcomp II Ltd. via Real Estate One and Realcomp II Ltd, © 2024 Realcomp II Ltd. Shareholders
IDX provided courtesy of Realcomp II Ltd. via Real Estate One and Realcomp II Ltd, © 2024 Realcomp II Ltd. Shareholders


























