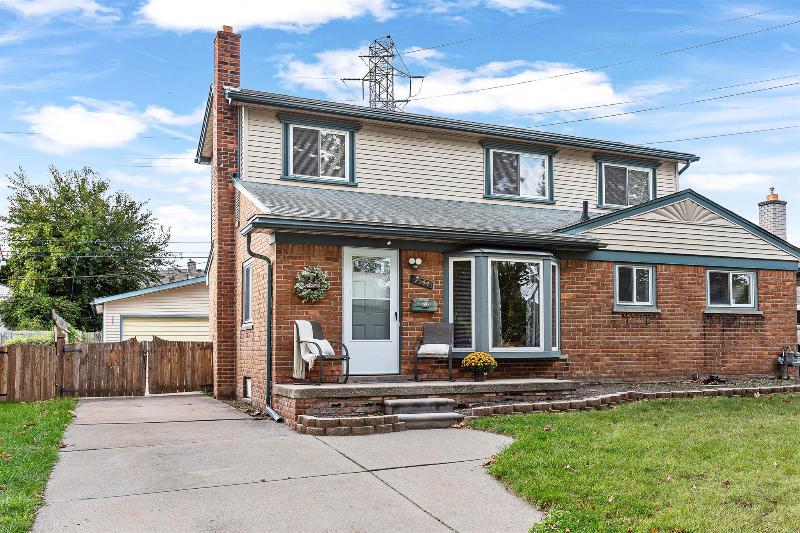$235,000
Calculate Payment
- 5 Bedrooms
- 3 Full Bath
- 2,130 SqFt
- MLS# 20230085578
- Photos
- Map
- Satellite
Property Information
- Status
- Sold
- Address
- 7544 Tulane Street
- City
- Taylor
- Zip
- 48180
- County
- Wayne
- Township
- Taylor
- Possession
- At Close
- Property Type
- Residential
- Listing Date
- 10/11/2023
- Subdivision
- Eaman Park Sub
- Total Finished SqFt
- 2,130
- Lower Finished SqFt
- 550
- Above Grade SqFt
- 1,580
- Garage
- 2.0
- Garage Desc.
- Detached, Electricity
- Water
- Public (Municipal)
- Sewer
- Public Sewer (Sewer-Sanitary)
- Year Built
- 1956
- Architecture
- 2 Story
- Home Style
- Colonial
Taxes
- Summer Taxes
- $2,084
- Winter Taxes
- $335
Rooms and Land
- Bath2
- 8.00X6.00 2nd Floor
- Bedroom2
- 10.00X9.00 2nd Floor
- Bedroom3
- 12.00X12.00 2nd Floor
- Bedroom4
- 15.00X10.00 2nd Floor
- Family
- 12.00X10.00 1st Floor
- Bedroom5
- 12.00X11.00 1st Floor
- Bedroom6
- 11.00X10.00 1st Floor
- Bath3
- 8.00X5.00 1st Floor
- Living
- 18.00X14.00 1st Floor
- Kitchen
- 13.00X9.00 1st Floor
- Basement
- Partially Finished
- Cooling
- Ceiling Fan(s), Central Air
- Heating
- Forced Air, Natural Gas
- Acreage
- 0.16
- Lot Dimensions
- 50.00 x 135.90
- Appliances
- Dishwasher, Disposal, Free-Standing Refrigerator
Features
- Interior Features
- 220 Volts, Cable Available, Carbon Monoxide Alarm(s), Circuit Breakers, Furnished - No, High Spd Internet Avail, Programmable Thermostat, Smoke Alarm, Utility Smart Meter
- Exterior Materials
- Brick, Vinyl
- Exterior Features
- Fenced
Mortgage Calculator
- Property History
| MLS Number | New Status | Previous Status | Activity Date | New List Price | Previous List Price | Sold Price | DOM |
| 20230085578 | Sold | Pending | Dec 1 2023 2:06PM | $235,000 | 2 | ||
| 20230085578 | Pending | Active | Oct 13 2023 10:05AM | 2 | |||
| 20230085578 | Active | Oct 11 2023 12:05PM | $229,900 | 2 | |||
| 20230080317 | Withdrawn | Active | Oct 5 2023 7:05PM | 15 | |||
| 20230080317 | Active | Sep 20 2023 6:05PM | $240,999 | 15 | |||
| 20230068877 | Withdrawn | Active | Sep 20 2023 5:09PM | 35 | |||
| 20230068877 | Sep 12 2023 12:36PM | $245,999 | $249,999 | 35 | |||
| 20230068877 | Active | Coming Soon | Aug 20 2023 2:16AM | 35 | |||
| 20230068877 | Coming Soon | Aug 16 2023 12:40PM | $249,999 | 35 |
Learn More About This Listing
Listing Broker
![]()
Listing Courtesy of
Real Estate One
Office Address 110 S. Washington Street
THE ACCURACY OF ALL INFORMATION, REGARDLESS OF SOURCE, IS NOT GUARANTEED OR WARRANTED. ALL INFORMATION SHOULD BE INDEPENDENTLY VERIFIED.
Listings last updated: . Some properties that appear for sale on this web site may subsequently have been sold and may no longer be available.
Our Michigan real estate agents can answer all of your questions about 7544 Tulane Street, Taylor MI 48180. Real Estate One, Max Broock Realtors, and J&J Realtors are part of the Real Estate One Family of Companies and dominate the Taylor, Michigan real estate market. To sell or buy a home in Taylor, Michigan, contact our real estate agents as we know the Taylor, Michigan real estate market better than anyone with over 100 years of experience in Taylor, Michigan real estate for sale.
The data relating to real estate for sale on this web site appears in part from the IDX programs of our Multiple Listing Services. Real Estate listings held by brokerage firms other than Real Estate One includes the name and address of the listing broker where available.
IDX information is provided exclusively for consumers personal, non-commercial use and may not be used for any purpose other than to identify prospective properties consumers may be interested in purchasing.
 IDX provided courtesy of Realcomp II Ltd. via Real Estate One and Realcomp II Ltd, © 2024 Realcomp II Ltd. Shareholders
IDX provided courtesy of Realcomp II Ltd. via Real Estate One and Realcomp II Ltd, © 2024 Realcomp II Ltd. Shareholders

