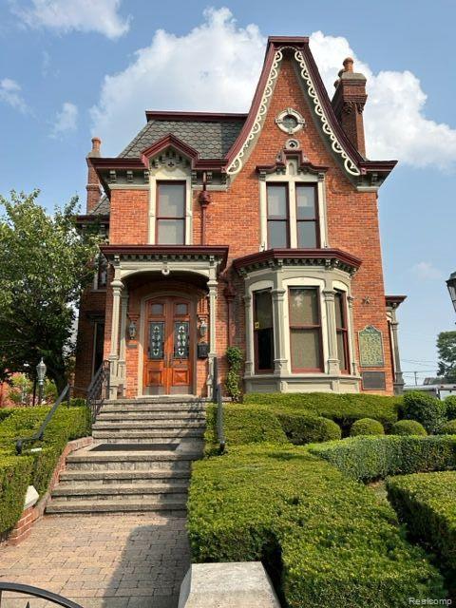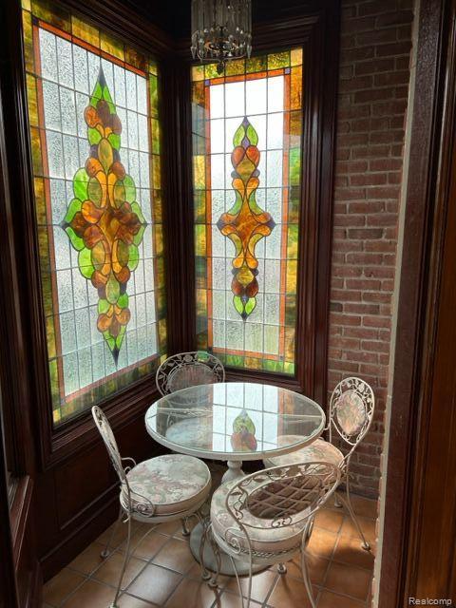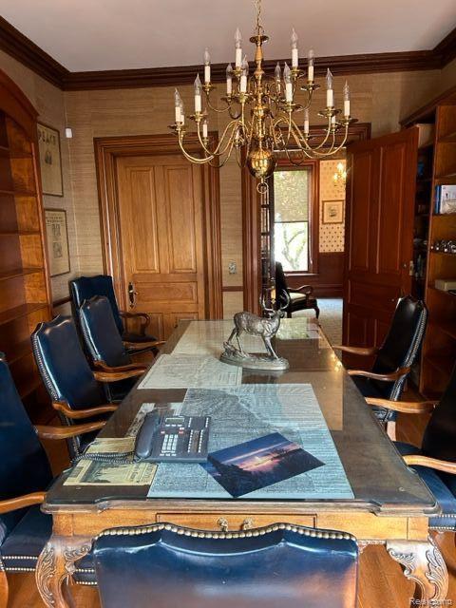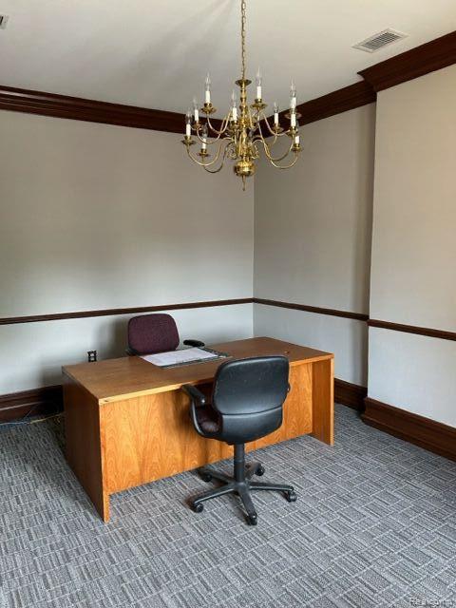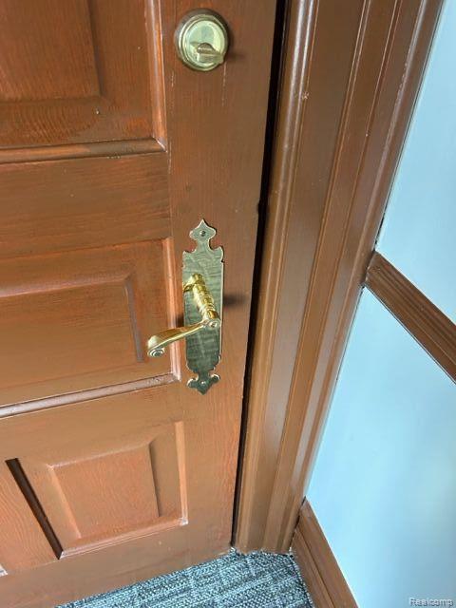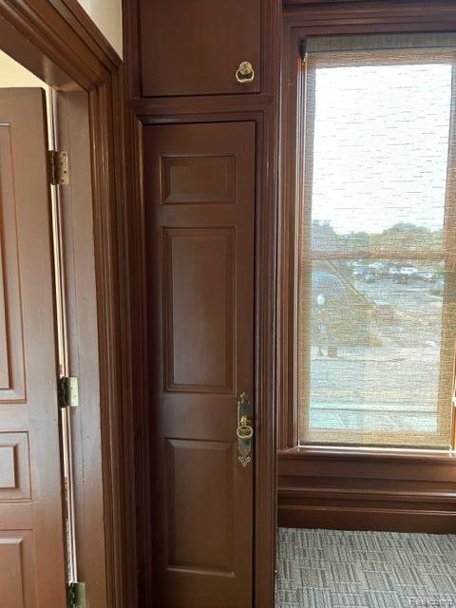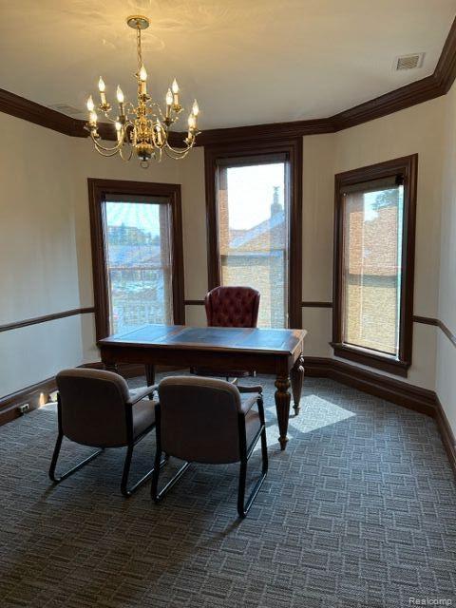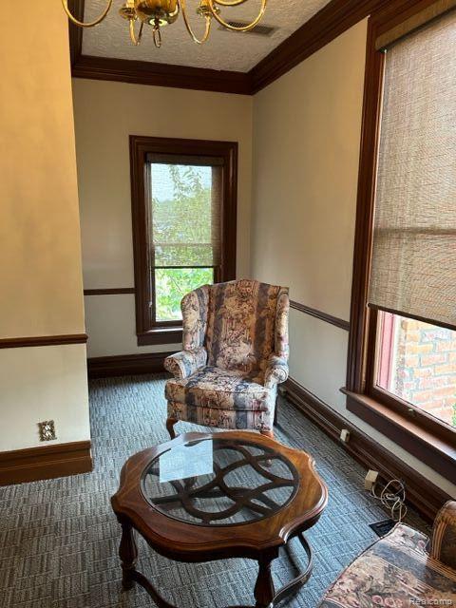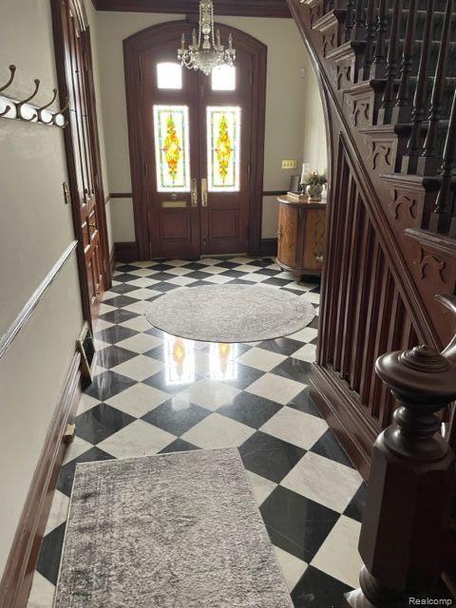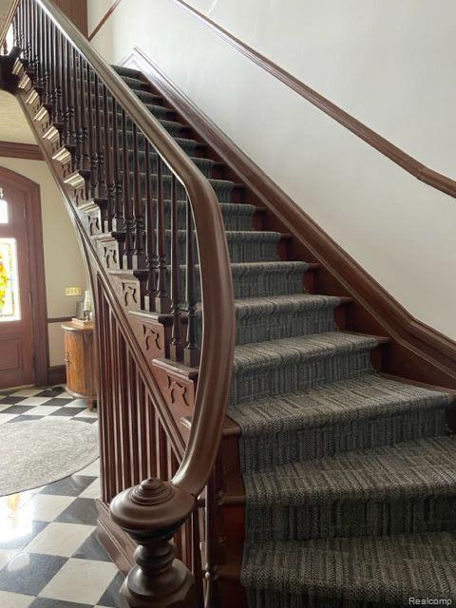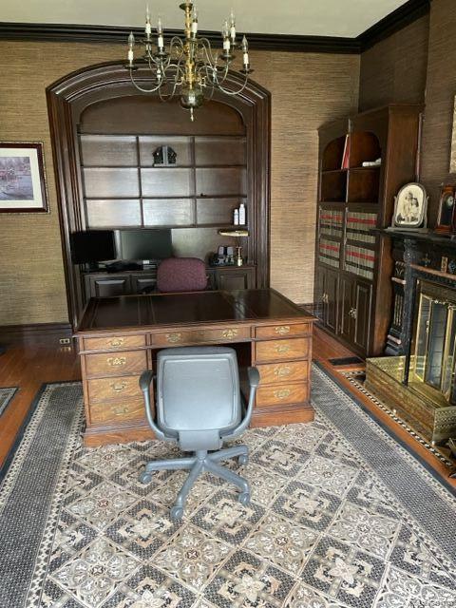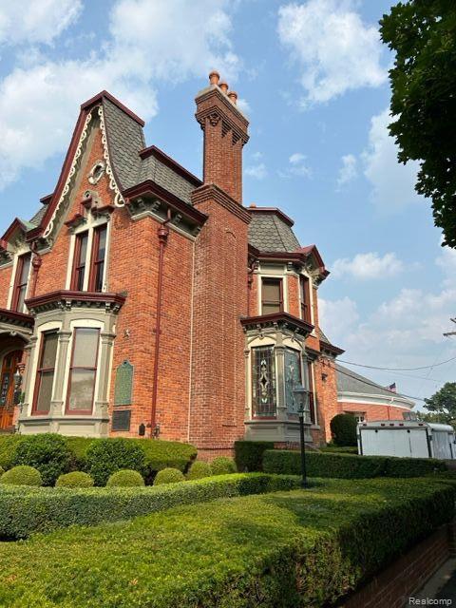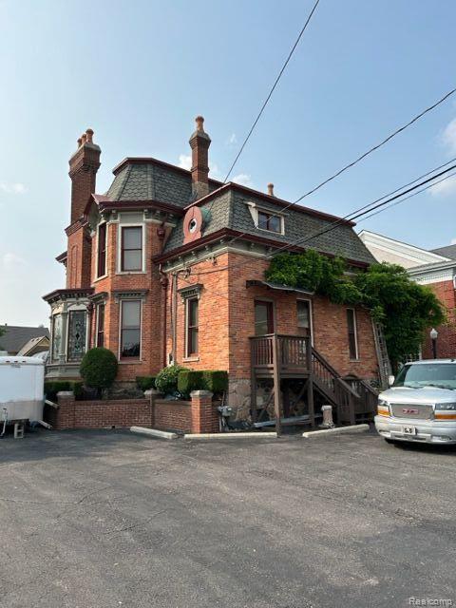For Sale Pending
233 S Main Street Map / directions
Plymouth, MI Learn More About Plymouth
48170 Market info
$895,000
Calculate Payment
- 4 Bedrooms
- 1 Full Bath
- 1 Half Bath
- 2,391 SqFt
- MLS# 20230062046
- Photos
- Map
- Satellite
Property Information
- Status
- Pending
- Address
- 233 S Main Street
- City
- Plymouth
- Zip
- 48170
- County
- Wayne
- Township
- Plymouth
- Possession
- Close Plus 30 D
- Property Type
- Residential
- Listing Date
- 07/27/2023
- Subdivision
- Assr'S Plymouth Plat No 9
- Total Finished SqFt
- 2,391
- Above Grade SqFt
- 2,391
- Water
- Public (Municipal)
- Sewer
- Public Sewer (Sewer-Sanitary)
- Year Built
- 1875
- Architecture
- 2 Story
- Home Style
- Early American
Taxes
- Summer Taxes
- $9,508
- Winter Taxes
- $690
Rooms and Land
- Library (Study)
- 11.00X17.00 1st Floor
- Living
- 13.00X19.00 1st Floor
- Kitchen
- 13.00X21.00 1st Floor
- Breakfast
- 12.00X12.00 1st Floor
- Bedroom2
- 12.00X23.00 2nd Floor
- Bedroom3
- 9.00X15.00 2nd Floor
- Bedroom4
- 11.00X16.00 2nd Floor
- Bedroom - Primary
- 13.00X15.00 2nd Floor
- Breakfast Nook/Room-1
- 8.00X7.00 1st Floor
- Lavatory2
- 5.00X5.00 1st Floor
- Bath2
- 7.00X8.00 2nd Floor
- Heating
- Forced Air, Natural Gas
- Lot Dimensions
- 65.50 x 131.00
Features
- Exterior Materials
- Brick
Mortgage Calculator
Get Pre-Approved
- Market Statistics
- Property History
- Schools Information
- Local Business
| MLS Number | New Status | Previous Status | Activity Date | New List Price | Previous List Price | Sold Price | DOM |
| 20230062046 | Pending | Active | Mar 2 2024 12:05PM | 219 | |||
| 20230062046 | Active | Jul 28 2023 5:36PM | $895,000 | 219 |
Learn More About This Listing
Contact Customer Care
Mon-Fri 9am-9pm Sat/Sun 9am-7pm
248-304-6700
Listing Broker

Listing Courtesy of
Crs Commercial R E Serv
(734) 416-1500
Office Address 10741 Fellows Hill Dr
THE ACCURACY OF ALL INFORMATION, REGARDLESS OF SOURCE, IS NOT GUARANTEED OR WARRANTED. ALL INFORMATION SHOULD BE INDEPENDENTLY VERIFIED.
Listings last updated: . Some properties that appear for sale on this web site may subsequently have been sold and may no longer be available.
Our Michigan real estate agents can answer all of your questions about 233 S Main Street, Plymouth MI 48170. Real Estate One, Max Broock Realtors, and J&J Realtors are part of the Real Estate One Family of Companies and dominate the Plymouth, Michigan real estate market. To sell or buy a home in Plymouth, Michigan, contact our real estate agents as we know the Plymouth, Michigan real estate market better than anyone with over 100 years of experience in Plymouth, Michigan real estate for sale.
The data relating to real estate for sale on this web site appears in part from the IDX programs of our Multiple Listing Services. Real Estate listings held by brokerage firms other than Real Estate One includes the name and address of the listing broker where available.
IDX information is provided exclusively for consumers personal, non-commercial use and may not be used for any purpose other than to identify prospective properties consumers may be interested in purchasing.
 IDX provided courtesy of Realcomp II Ltd. via Real Estate One and Realcomp II Ltd, © 2024 Realcomp II Ltd. Shareholders
IDX provided courtesy of Realcomp II Ltd. via Real Estate One and Realcomp II Ltd, © 2024 Realcomp II Ltd. Shareholders
