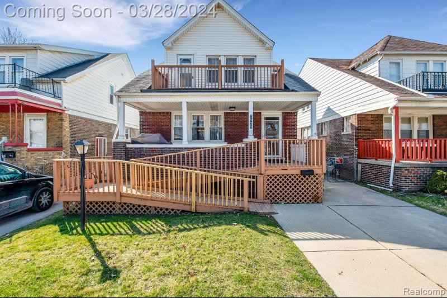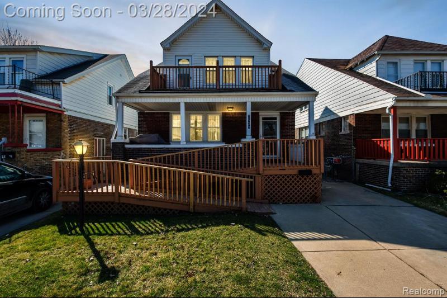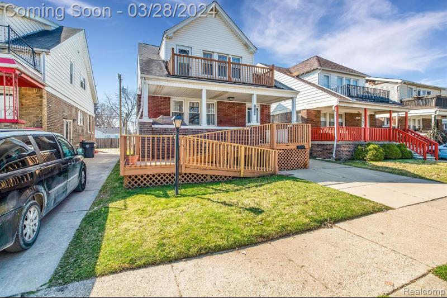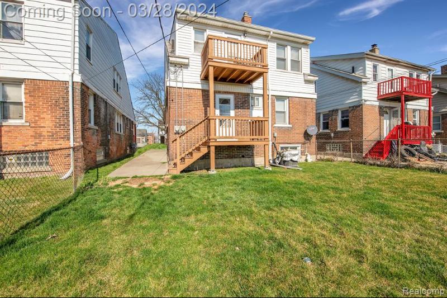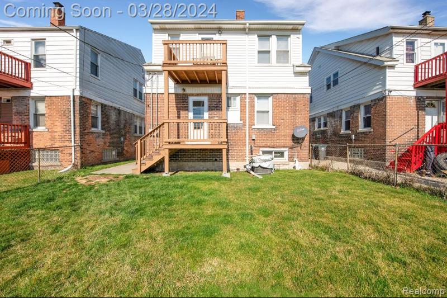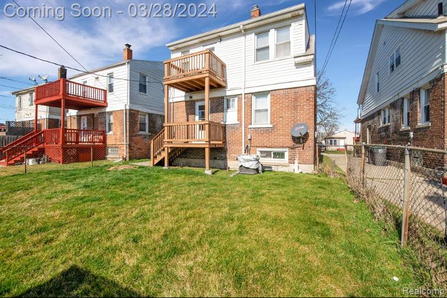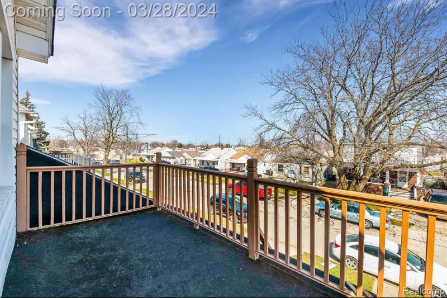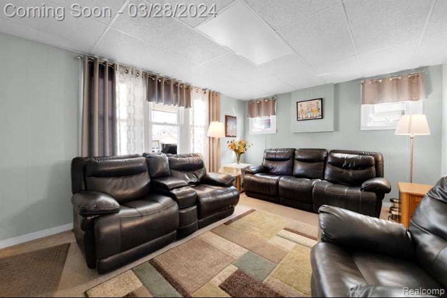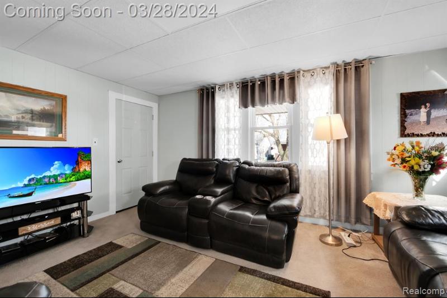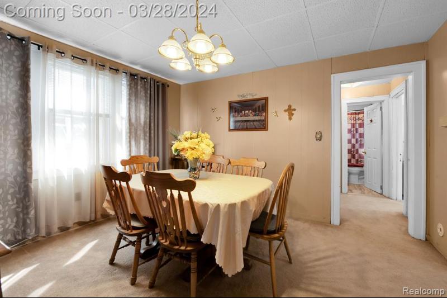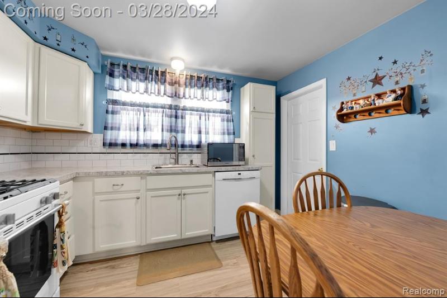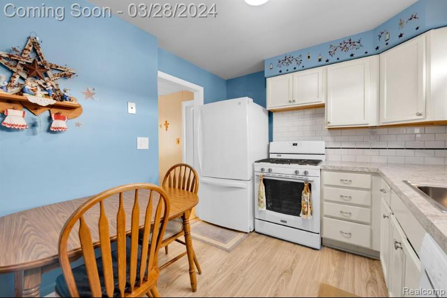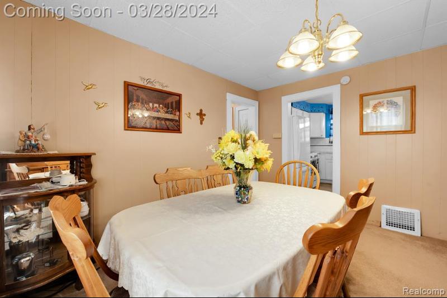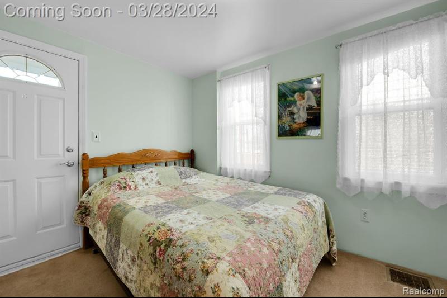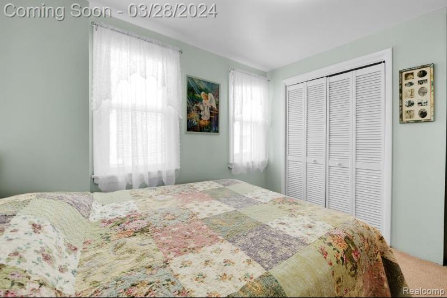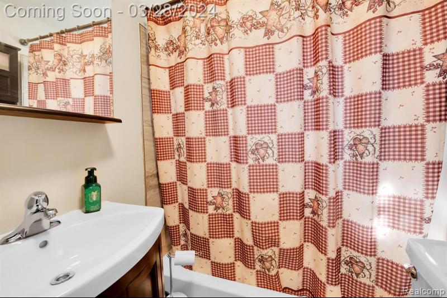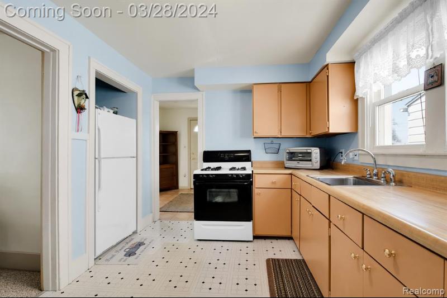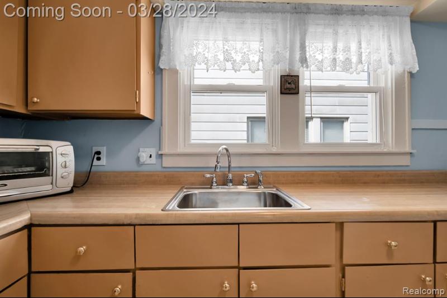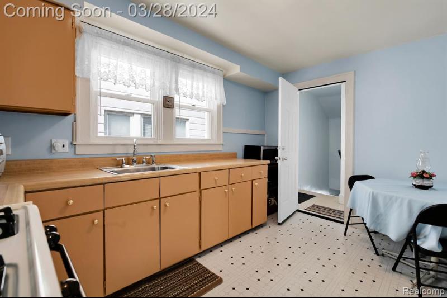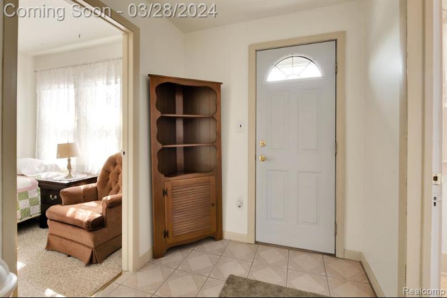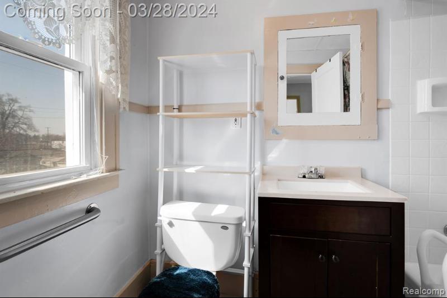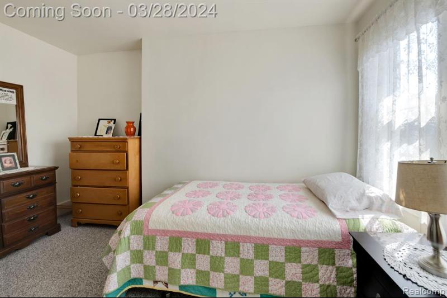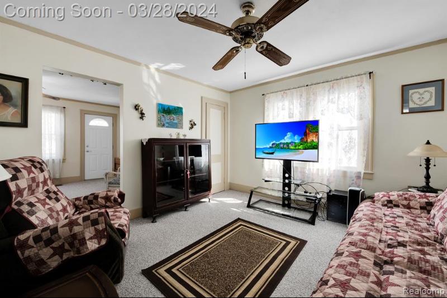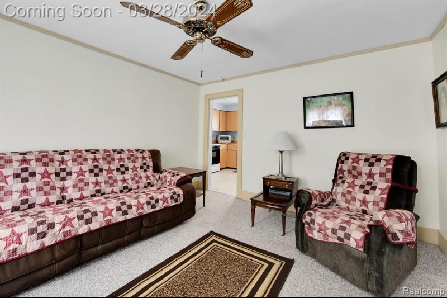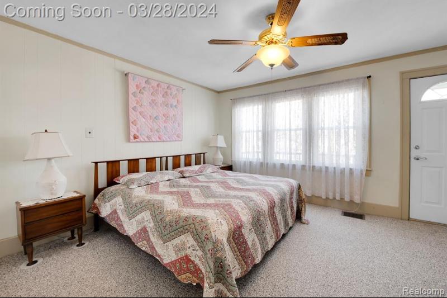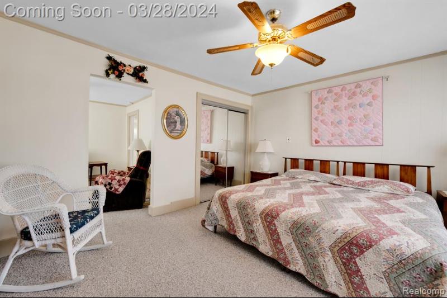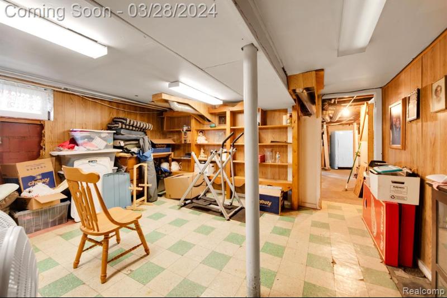$174,900
Calculate Payment
- 4 Bedrooms
- 2 Full Bath
- 1,920 SqFt
- MLS# 20240017667
- Photos
- Map
- Satellite
Property Information
- Status
- Pending
- Address
- 2539 David Street
- City
- Melvindale
- Zip
- 48122
- County
- Wayne
- Township
- Melvindale
- Possession
- Close Plus 31-6
- Property Type
- Residential
- Listing Date
- 03/23/2024
- Subdivision
- Penn Park Sub
- Total Finished SqFt
- 1,920
- Above Grade SqFt
- 1,920
- Water
- Public (Municipal)
- Sewer
- Public Sewer (Sewer-Sanitary)
- Year Built
- 1924
- Architecture
- 2 Story
- Home Style
- Colonial
Taxes
- Summer Taxes
- $1,614
- Winter Taxes
- $1,599
Rooms and Land
- Bath2
- 8.00X5.00 2nd Floor
- Living
- 12.00X13.00 2nd Floor
- Kitchen - 2nd
- 13.00X9.00 2nd Floor
- Bedroom2
- 12.00X9.00 2nd Floor
- Bedroom3
- 15.00X12.00 2nd Floor
- Bath3
- 7.00X5.00 1st Floor
- Living Room-1
- 20.00X12.00 1st Floor
- Dining
- 16.00X12.00 1st Floor
- Kitchen
- 9.00X11.00 1st Floor
- Bedroom4
- 8.00X11.00 1st Floor
- Bedroom5
- 11.00X10.00 1st Floor
- Basement
- Unfinished
- Cooling
- Central Air
- Heating
- Forced Air, Natural Gas
- Acreage
- 0.09
- Lot Dimensions
- 35.00 x 105.70
- Appliances
- Dishwasher, Disposal, Free-Standing Gas Oven, Free-Standing Refrigerator
Features
- Interior Features
- Cable Available, High Spd Internet Avail, Programmable Thermostat
- Exterior Materials
- Aluminum, Asphalt, Brick
- Exterior Features
- Awning/Overhang(s), Fenced, Lighting
Mortgage Calculator
Get Pre-Approved
- Market Statistics
- Property History
- Schools Information
- Local Business
| MLS Number | New Status | Previous Status | Activity Date | New List Price | Previous List Price | Sold Price | DOM |
| 20240016954 | Pending | Active | Apr 4 2024 1:36PM | 12 | |||
| 20240016954 | Active | Coming Soon | Mar 28 2024 2:14AM | 12 | |||
| 20240017667 | Coming Soon | Mar 23 2024 10:36PM | $174,900 | 12 | |||
| 20240016954 | Coming Soon | Mar 23 2024 10:05PM | $174,900 | 12 |
Learn More About This Listing
Contact Customer Care
Mon-Fri 9am-9pm Sat/Sun 9am-7pm
248-304-6700
Listing Broker

Listing Courtesy of
Exp Realty
(734) 322-3302
Office Address 3277 West Road
THE ACCURACY OF ALL INFORMATION, REGARDLESS OF SOURCE, IS NOT GUARANTEED OR WARRANTED. ALL INFORMATION SHOULD BE INDEPENDENTLY VERIFIED.
Listings last updated: . Some properties that appear for sale on this web site may subsequently have been sold and may no longer be available.
Our Michigan real estate agents can answer all of your questions about 2539 David Street, Melvindale MI 48122. Real Estate One, Max Broock Realtors, and J&J Realtors are part of the Real Estate One Family of Companies and dominate the Melvindale, Michigan real estate market. To sell or buy a home in Melvindale, Michigan, contact our real estate agents as we know the Melvindale, Michigan real estate market better than anyone with over 100 years of experience in Melvindale, Michigan real estate for sale.
The data relating to real estate for sale on this web site appears in part from the IDX programs of our Multiple Listing Services. Real Estate listings held by brokerage firms other than Real Estate One includes the name and address of the listing broker where available.
IDX information is provided exclusively for consumers personal, non-commercial use and may not be used for any purpose other than to identify prospective properties consumers may be interested in purchasing.
 IDX provided courtesy of Realcomp II Ltd. via Real Estate One and Realcomp II Ltd, © 2024 Realcomp II Ltd. Shareholders
IDX provided courtesy of Realcomp II Ltd. via Real Estate One and Realcomp II Ltd, © 2024 Realcomp II Ltd. Shareholders
