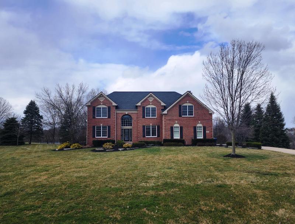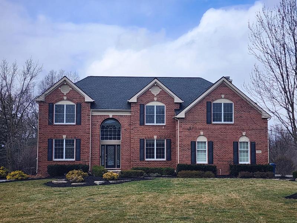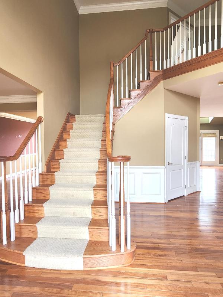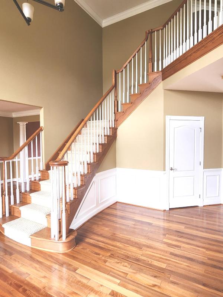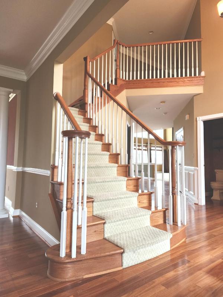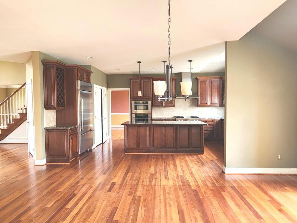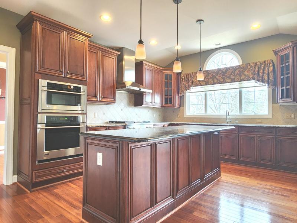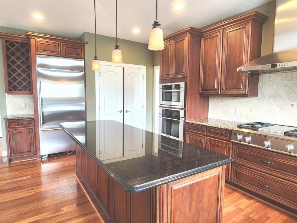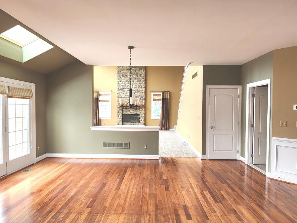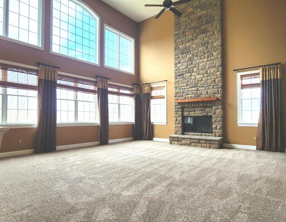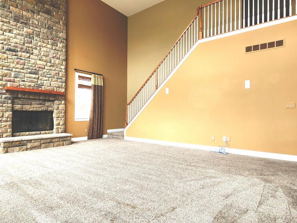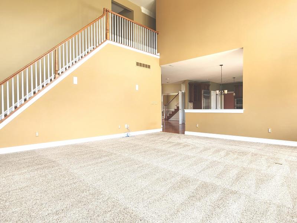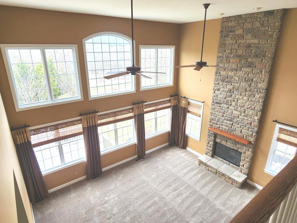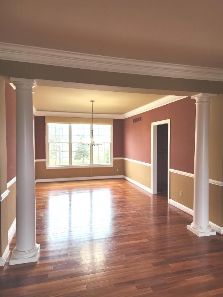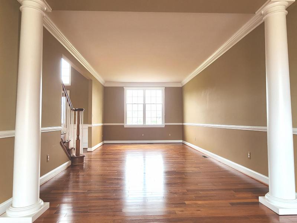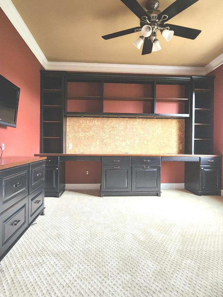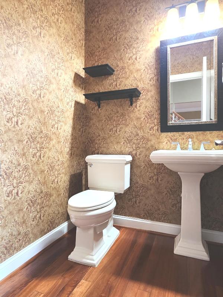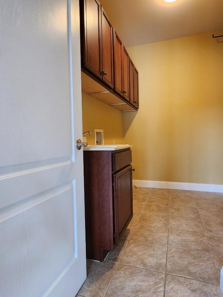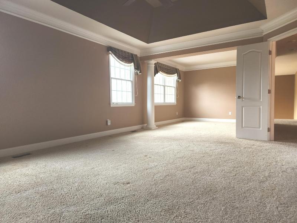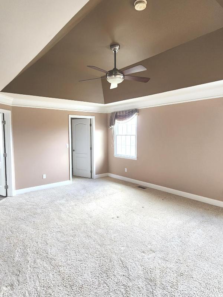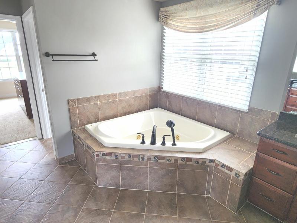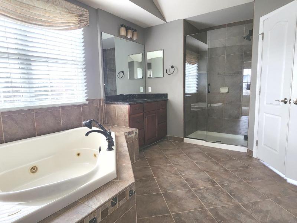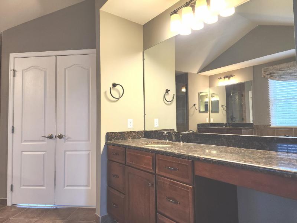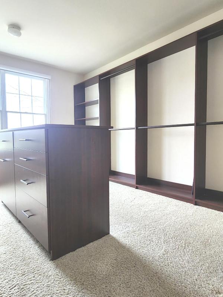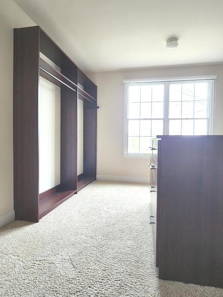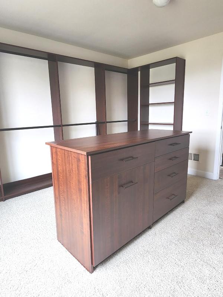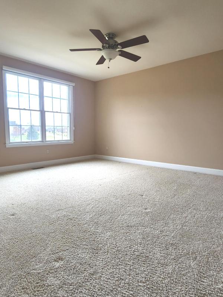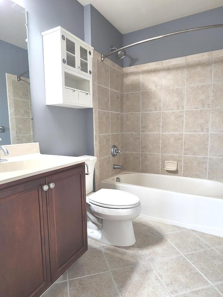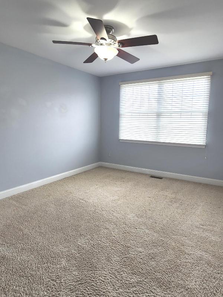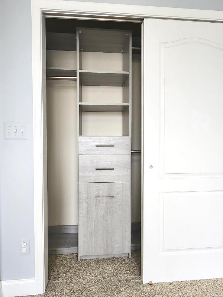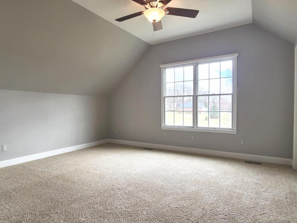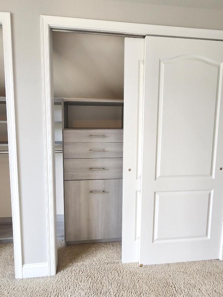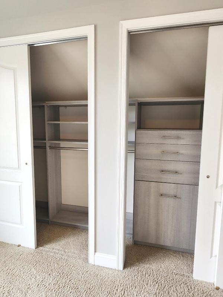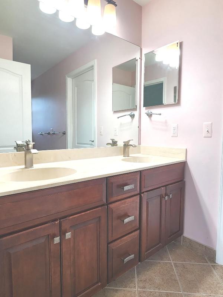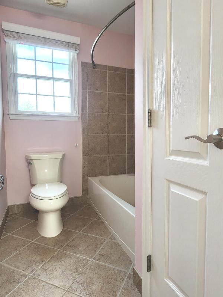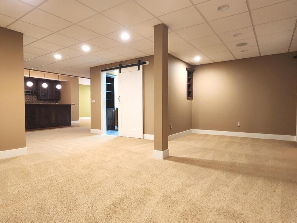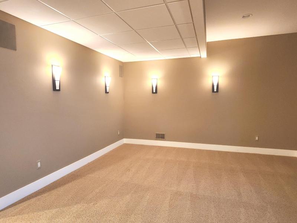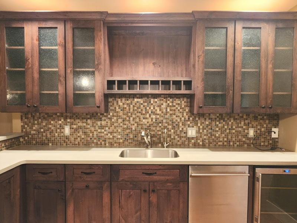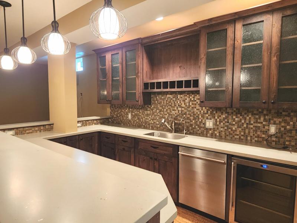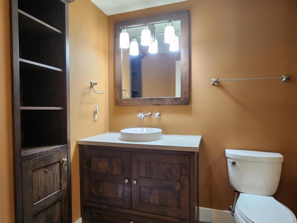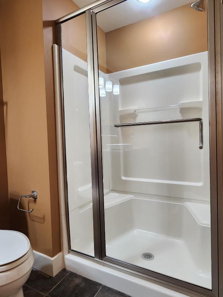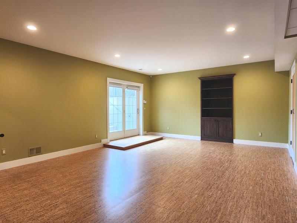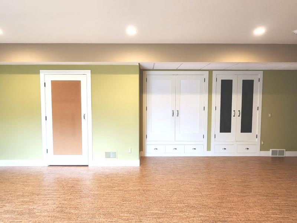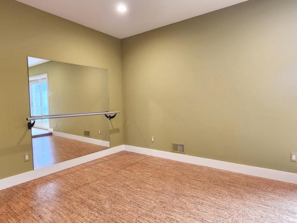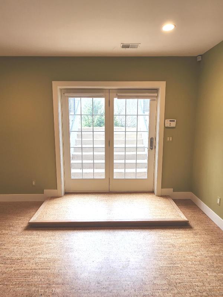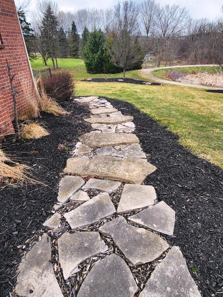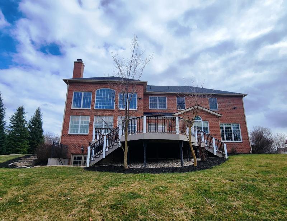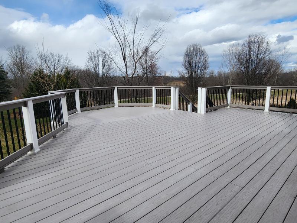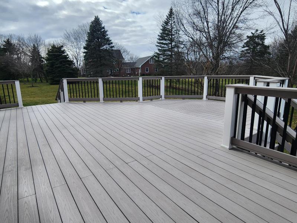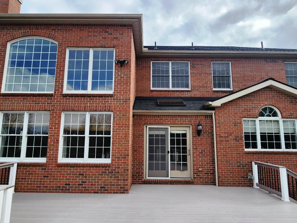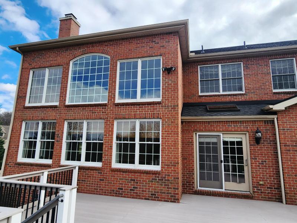For Sale Contingency
7512 Secretariat Drive Map / directions
Saline, MI Learn More About Saline
48176 Market info
$890,000
Calculate Payment
- 4 Bedrooms
- 4 Full Bath
- 1 Half Bath
- 5,541 SqFt
- MLS# 24013064
- Photos
- Map
- Satellite
Property Information
- Status
- Contingency [?]
- Address
- 7512 Secretariat Drive
- City
- Saline
- Zip
- 48176
- County
- Washtenaw
- Township
- Pittsfield Charter Twp
- Possession
- Close Of Escrow
- Zoning
- AG
- Property Type
- Single Family Residence
- Total Finished SqFt
- 5,541
- Above Grade SqFt
- 3,941
- Garage
- 3.0
- Garage Desc.
- Attached, Concrete, Driveway
- Water
- Well
- Sewer
- Septic System
- Year Built
- 2007
- Home Style
- Colonial
- Parking Desc.
- Attached, Concrete, Driveway
Taxes
- Taxes
- $14,817
- Association Fee
- $Annually
Rooms and Land
- Basement
- Full
- Cooling
- Central Air
- Heating
- Forced Air, Natural Gas, None
- Acreage
- 0.96
- Lot Dimensions
- 264x201x236x212
- Appliances
- Built-In Electric Oven, Cook Top, Dishwasher, Disposal, Microwave, Oven, Range, Refrigerator
Features
- Fireplace Desc.
- Living
- Features
- Ceiling Fans, Ceramic Floor, Garage Door Opener, Generator, Kitchen Island, Pantry, Security System, Water Softener/Owned, Wet Bar, Wood Floor
- Exterior Materials
- Brick
- Exterior Features
- Deck(s), Porch(es)
Mortgage Calculator
Get Pre-Approved
- Market Statistics
- Property History
- Schools Information
- Local Business
| MLS Number | New Status | Previous Status | Activity Date | New List Price | Previous List Price | Sold Price | DOM |
| 24013064 | Contingency | Active | Apr 2 2024 11:34AM | 43 | |||
| 24013064 | Active | Mar 18 2024 7:02PM | $890,000 | 43 |
Learn More About This Listing
Contact Customer Care
Mon-Fri 9am-9pm Sat/Sun 9am-7pm
248-304-6700
Listing Broker

Listing Courtesy of
Firm Foundations Realty Group
Office Address 4193 Kingston Drive
Listing Agent Peter Jordan
THE ACCURACY OF ALL INFORMATION, REGARDLESS OF SOURCE, IS NOT GUARANTEED OR WARRANTED. ALL INFORMATION SHOULD BE INDEPENDENTLY VERIFIED.
Listings last updated: . Some properties that appear for sale on this web site may subsequently have been sold and may no longer be available.
Our Michigan real estate agents can answer all of your questions about 7512 Secretariat Drive, Saline MI 48176. Real Estate One, Max Broock Realtors, and J&J Realtors are part of the Real Estate One Family of Companies and dominate the Saline, Michigan real estate market. To sell or buy a home in Saline, Michigan, contact our real estate agents as we know the Saline, Michigan real estate market better than anyone with over 100 years of experience in Saline, Michigan real estate for sale.
The data relating to real estate for sale on this web site appears in part from the IDX programs of our Multiple Listing Services. Real Estate listings held by brokerage firms other than Real Estate One includes the name and address of the listing broker where available.
IDX information is provided exclusively for consumers personal, non-commercial use and may not be used for any purpose other than to identify prospective properties consumers may be interested in purchasing.
 All information deemed materially reliable but not guaranteed. Interested parties are encouraged to verify all information. Copyright© 2024 MichRIC LLC, All rights reserved.
All information deemed materially reliable but not guaranteed. Interested parties are encouraged to verify all information. Copyright© 2024 MichRIC LLC, All rights reserved.
