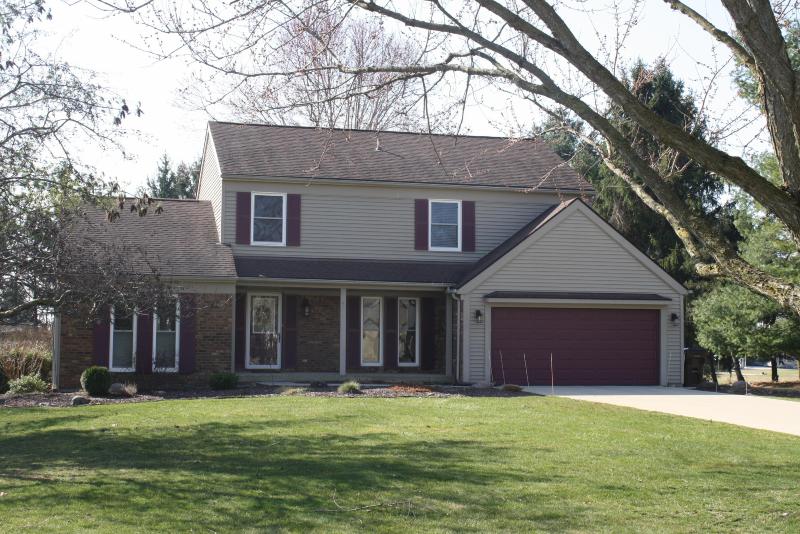- 3 Bedrooms
- 2 Full Bath
- 1 Half Bath
- 1,868 SqFt
- MLS# 24012643
- Photos
- Map
- Satellite
Property Information
- Status
- Sold
- Address
- 6951 Heatheridge Drive
- City
- Saline
- Zip
- 48176
- County
- Washtenaw
- Township
- Lodi Twp
- Possession
- See Remarks
- Zoning
- R-1
- Property Type
- Single Family Residence
- Total Finished SqFt
- 1,868
- Above Grade SqFt
- 1,668
- Garage
- 2.0
- Garage Desc.
- Attached, Concrete, Driveway
- Water
- Well
- Sewer
- Septic System
- Year Built
- 1985
- Home Style
- Colonial
- Parking Desc.
- Attached, Concrete, Driveway
Taxes
- Taxes
- $4,476
Rooms and Land
- LivingRoom
- 1st Floor
- DiningRoom
- 1st Floor
- FamilyRoom
- 1st Floor
- Kitchen
- 1st Floor
- DiningArea
- 1st Floor
- Laundry
- 1st Floor
- Bathroom1
- 2nd Floor
- Bedroom2
- 2nd Floor
- Bedroom3
- 2nd Floor
- Bathroom2
- 2nd Floor
- PrimaryBedroom
- 2nd Floor
- Bathroom3
- 1st Floor
- 1st Floor Master
- Yes
- Basement
- Full
- Cooling
- Central Air
- Heating
- Forced Air, Natural Gas
- Acreage
- 1.0
- Lot Dimensions
- 150 x 291
- Appliances
- Dishwasher, Disposal, Dryer, Microwave, Oven, Range, Refrigerator, Washer
Features
- Fireplace Desc.
- Gas Log, Living
- Features
- Attic Fan, Ceiling Fans, Garage Door Opener, Generator, Humidifier, Iron Water FIlter, Water Softener/Owned, Wood Floor
- Exterior Materials
- Brick, Vinyl Siding
- Exterior Features
- Deck(s), Invisible Fence, Patio
Mortgage Calculator
- Property History
- Schools Information
- Local Business
| MLS Number | New Status | Previous Status | Activity Date | New List Price | Previous List Price | Sold Price | DOM |
| 24012643 | Sold | Contingency | Mar 28 2024 3:04PM | $459,000 | 3 | ||
| 24012643 | Contingency | Active | Mar 19 2024 11:34AM | 3 | |||
| 24012643 | Active | Mar 15 2024 2:02PM | $459,000 | 3 |
Learn More About This Listing
Listing Broker
![]()
Listing Courtesy of
Real Estate One
Office Address 555 Briarwood Circle Suite 200
Listing Agent Vance Shutes
THE ACCURACY OF ALL INFORMATION, REGARDLESS OF SOURCE, IS NOT GUARANTEED OR WARRANTED. ALL INFORMATION SHOULD BE INDEPENDENTLY VERIFIED.
Listings last updated: . Some properties that appear for sale on this web site may subsequently have been sold and may no longer be available.
Our Michigan real estate agents can answer all of your questions about 6951 Heatheridge Drive, Saline MI 48176. Real Estate One, Max Broock Realtors, and J&J Realtors are part of the Real Estate One Family of Companies and dominate the Saline, Michigan real estate market. To sell or buy a home in Saline, Michigan, contact our real estate agents as we know the Saline, Michigan real estate market better than anyone with over 100 years of experience in Saline, Michigan real estate for sale.
The data relating to real estate for sale on this web site appears in part from the IDX programs of our Multiple Listing Services. Real Estate listings held by brokerage firms other than Real Estate One includes the name and address of the listing broker where available.
IDX information is provided exclusively for consumers personal, non-commercial use and may not be used for any purpose other than to identify prospective properties consumers may be interested in purchasing.
 All information deemed materially reliable but not guaranteed. Interested parties are encouraged to verify all information. Copyright© 2024 MichRIC LLC, All rights reserved.
All information deemed materially reliable but not guaranteed. Interested parties are encouraged to verify all information. Copyright© 2024 MichRIC LLC, All rights reserved.

