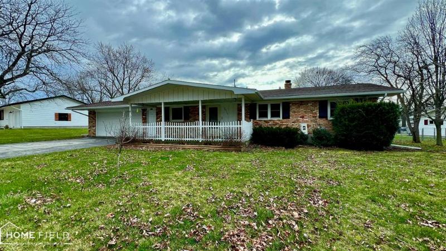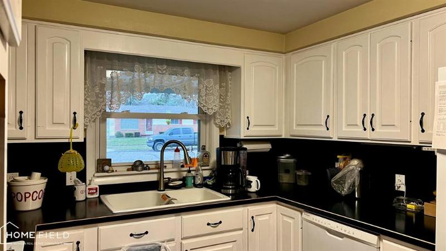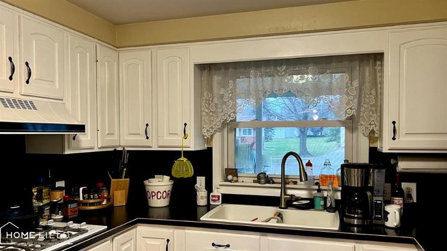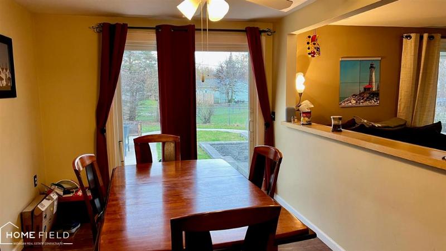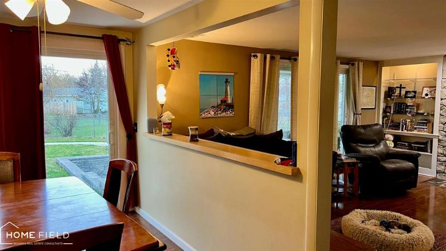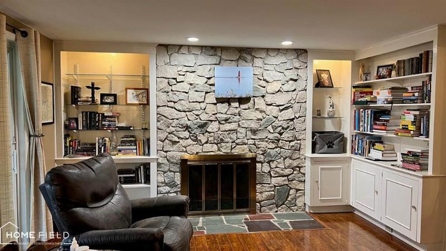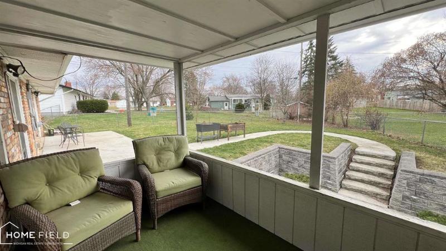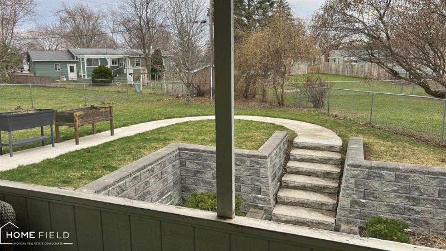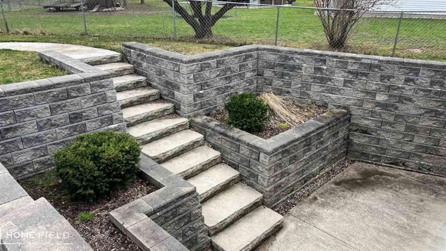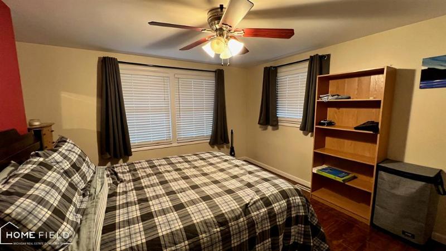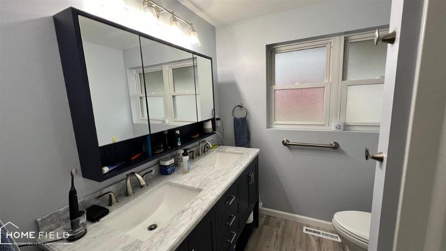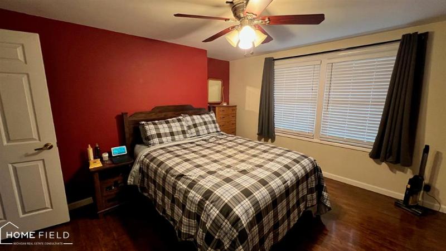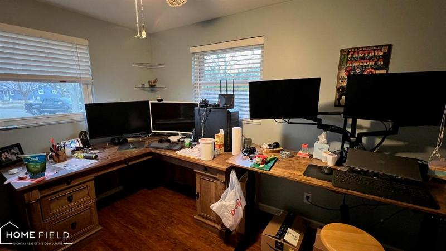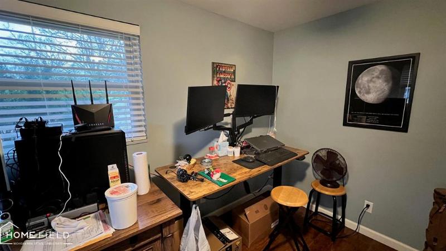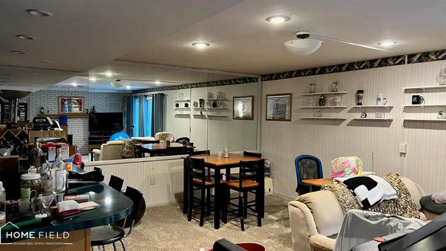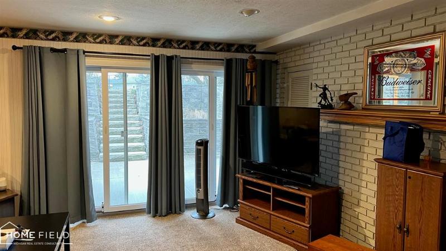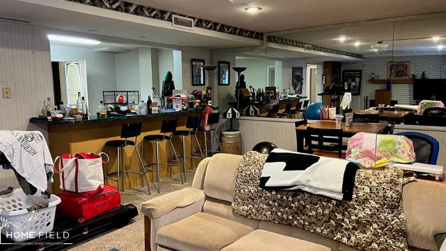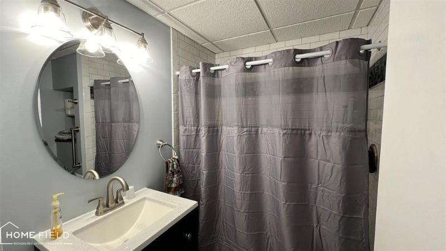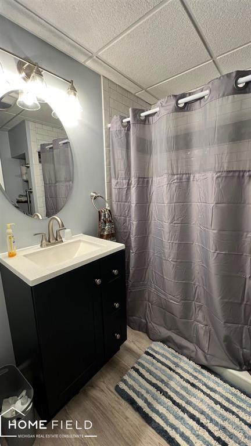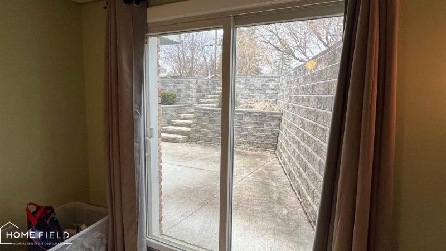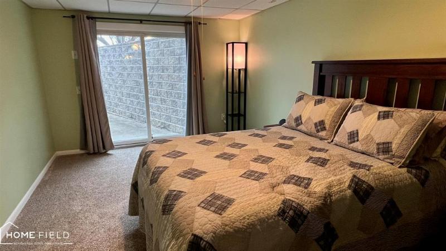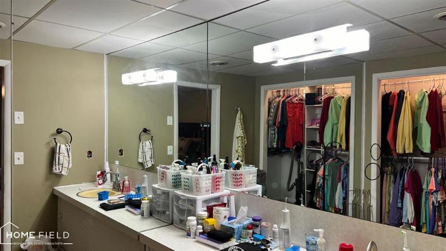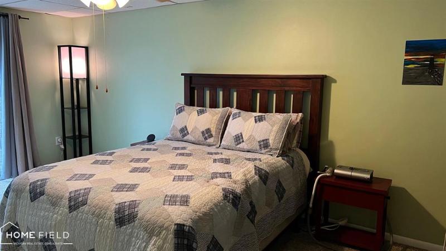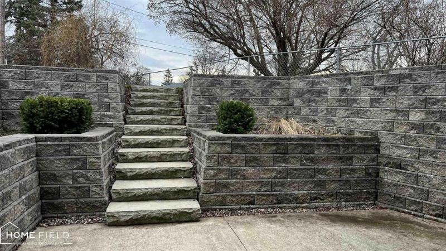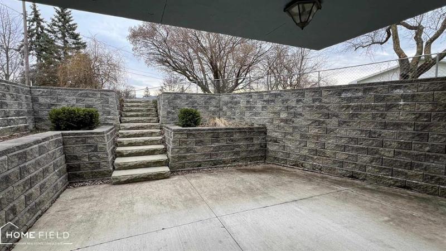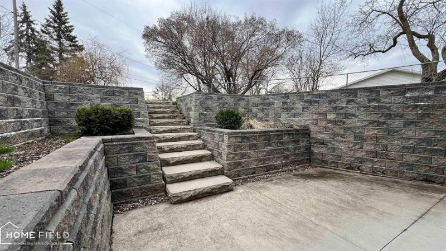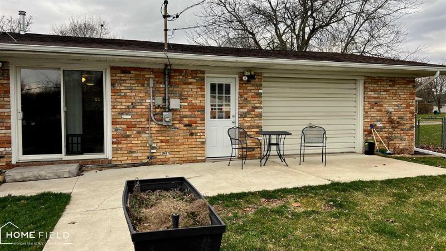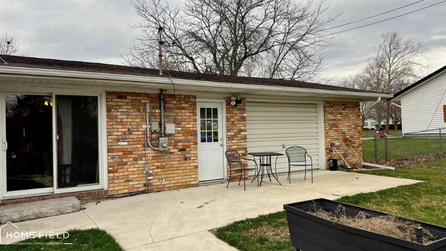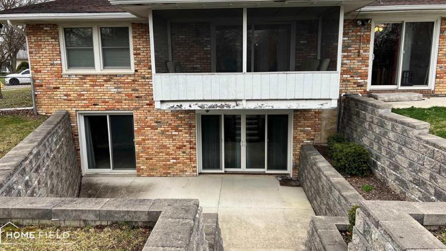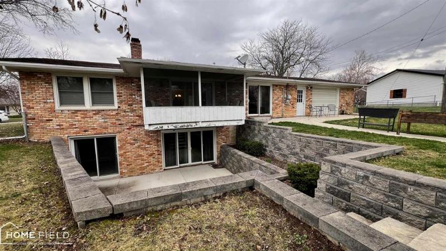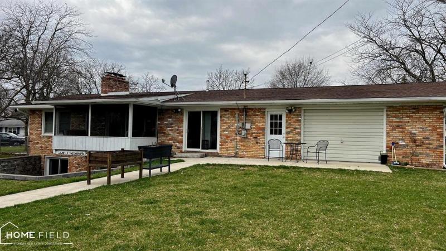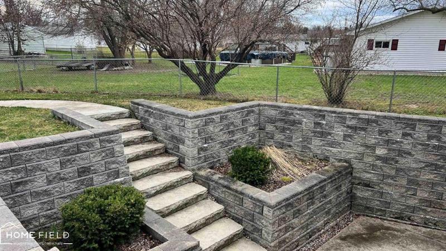$230,000
Calculate Payment
- 3 Bedrooms
- 2 Full Bath
- 2,176 SqFt
- MLS# 60050136179
- Photos
- Map
- Satellite
Property Information
- Status
- Pending
- Address
- 1016 Huntington
- City
- Owosso
- Zip
- 48867
- County
- Shiawassee
- Township
- Owosso
- Possession
- At Close
- Property Type
- Residential
- Listing Date
- 03/18/2024
- Subdivision
- Dudley Park Sub 2
- Total Finished SqFt
- 2,176
- Lower Finished SqFt
- 1,000
- Above Grade SqFt
- 1,176
- Garage
- 2.0
- Garage Desc.
- Attached, Door Opener, Electricity
- Water
- Public (Municipal)
- Sewer
- Public Sewer (Sewer-Sanitary)
- Year Built
- 1950
- Architecture
- 1 Story
- Home Style
- Ranch
Taxes
- Summer Taxes
- $1,626
- Winter Taxes
- $960
Rooms and Land
- Family
- 26.00X16.00 Lower Floor
- Bedroom - Primary
- 8.00X12.00 1st Floor
- Bedroom2
- 14.00X13.00 1st Floor
- Bedroom3
- 19.00X11.00 Lower Floor
- Dining
- 14.00X9.00 1st Floor
- Kitchen
- 12.00X10.00 1st Floor
- Laundry
- 17.00X7.00 Lower Floor
- Living
- 17.00X14.00 1st Floor
- Other
- 15.00X9.00 Lower Floor
- Three Season Room
- 12.00X8.00 1st Floor
- Bath2
- 6.00X7.00 Lower Floor
- Bath3
- 8.00X7.00 1st Floor
- Basement
- Walkout Access
- Cooling
- Ceiling Fan(s), Central Air
- Heating
- Forced Air, Natural Gas
- Acreage
- 0.23
- Lot Dimensions
- 77x132
- Appliances
- Dishwasher, Dryer, Oven, Range/Stove, Refrigerator, Washer
Features
- Fireplace Desc.
- Basement, Living Room
- Exterior Materials
- Brick, Vinyl
- Exterior Features
- Fenced
Mortgage Calculator
Get Pre-Approved
- Market Statistics
- Property History
- Schools Information
- Local Business
| MLS Number | New Status | Previous Status | Activity Date | New List Price | Previous List Price | Sold Price | DOM |
| 60050136179 | Pending | Active | Apr 11 2024 12:42PM | 24 | |||
| 60050136179 | Active | Coming Soon | Mar 24 2024 6:05AM | 24 | |||
| 60050136179 | Coming Soon | Mar 18 2024 11:12AM | $230,000 | 24 |
Learn More About This Listing
Contact Customer Care
Mon-Fri 9am-9pm Sat/Sun 9am-7pm
248-304-6700
Listing Broker

Listing Courtesy of
Home Field Michigan Real Estate
(989) 725-5088
Office Address 205 W. Main St.
THE ACCURACY OF ALL INFORMATION, REGARDLESS OF SOURCE, IS NOT GUARANTEED OR WARRANTED. ALL INFORMATION SHOULD BE INDEPENDENTLY VERIFIED.
Listings last updated: . Some properties that appear for sale on this web site may subsequently have been sold and may no longer be available.
Our Michigan real estate agents can answer all of your questions about 1016 Huntington, Owosso MI 48867. Real Estate One, Max Broock Realtors, and J&J Realtors are part of the Real Estate One Family of Companies and dominate the Owosso, Michigan real estate market. To sell or buy a home in Owosso, Michigan, contact our real estate agents as we know the Owosso, Michigan real estate market better than anyone with over 100 years of experience in Owosso, Michigan real estate for sale.
The data relating to real estate for sale on this web site appears in part from the IDX programs of our Multiple Listing Services. Real Estate listings held by brokerage firms other than Real Estate One includes the name and address of the listing broker where available.
IDX information is provided exclusively for consumers personal, non-commercial use and may not be used for any purpose other than to identify prospective properties consumers may be interested in purchasing.
 IDX provided courtesy of Realcomp II Ltd. via Real Estate One and Greater Shiawassee Association of REALTORS®, © 2024 Realcomp II Ltd. Shareholders
IDX provided courtesy of Realcomp II Ltd. via Real Estate One and Greater Shiawassee Association of REALTORS®, © 2024 Realcomp II Ltd. Shareholders
