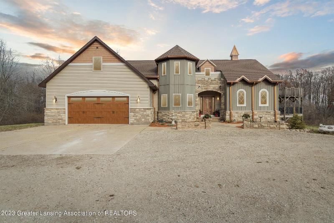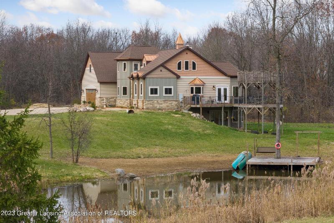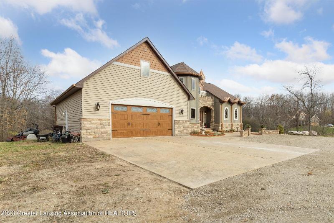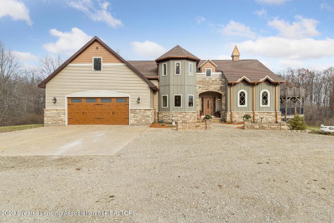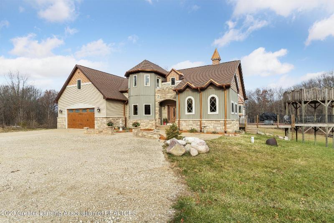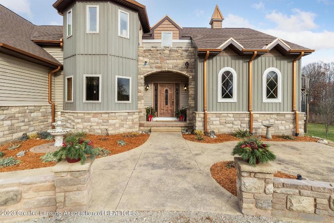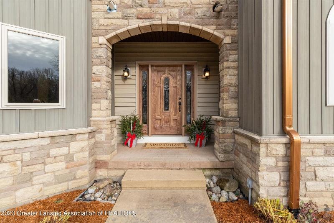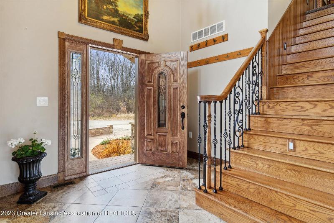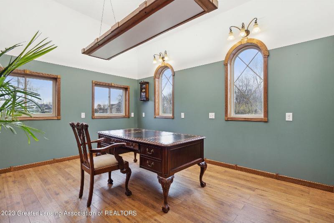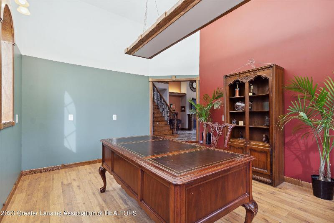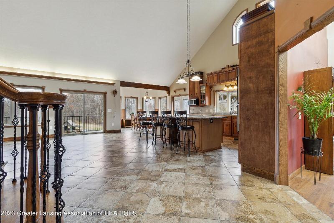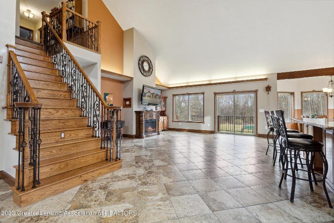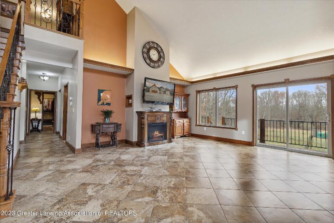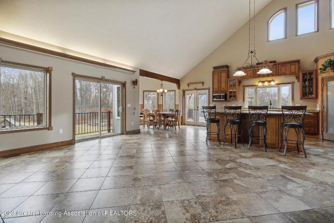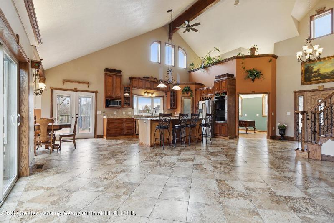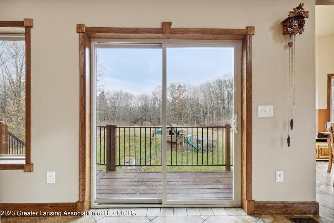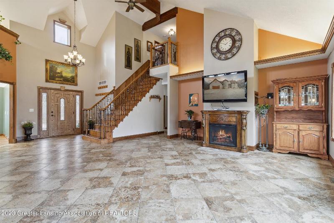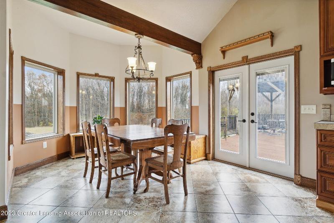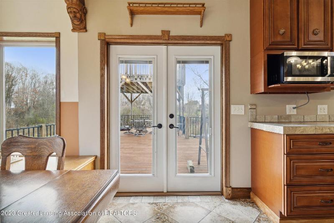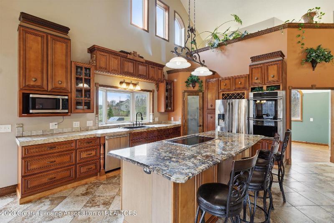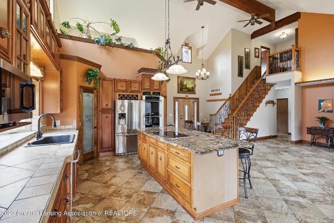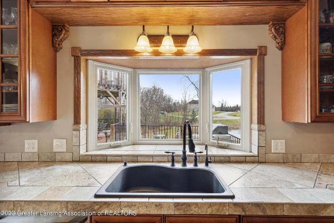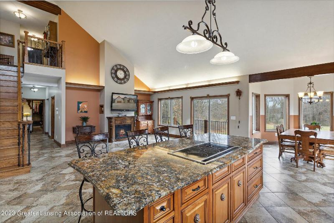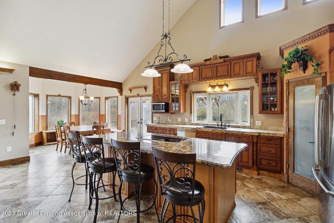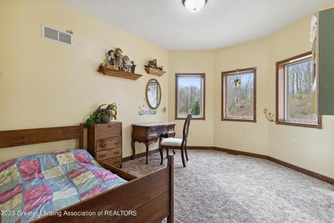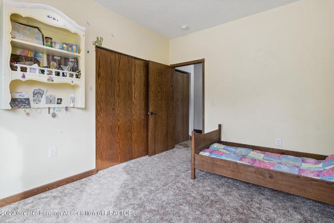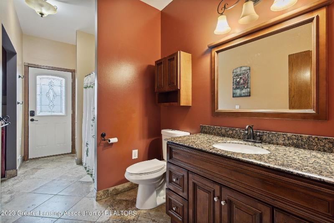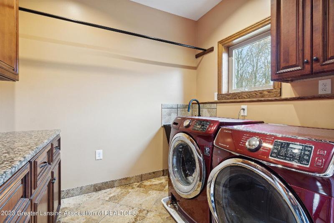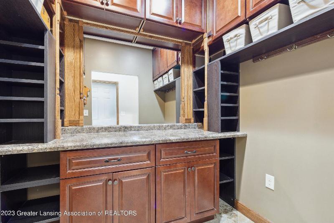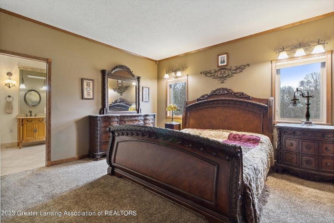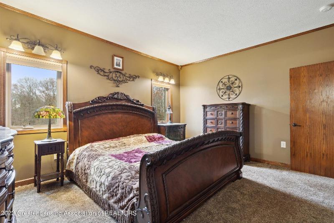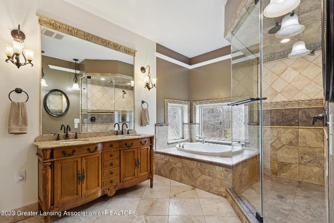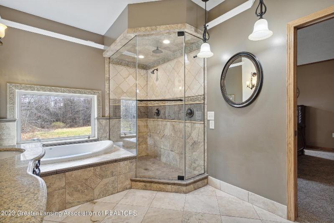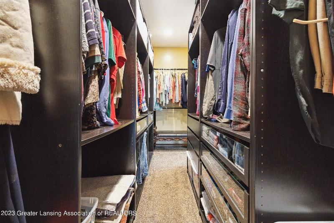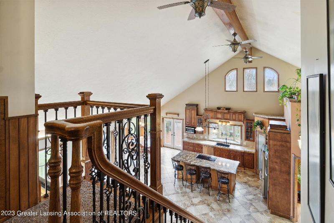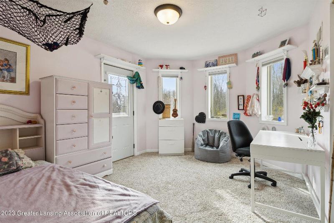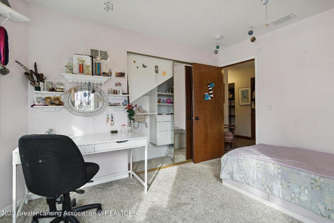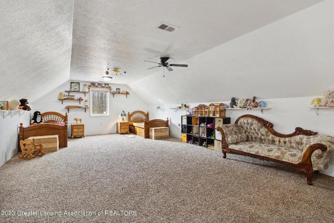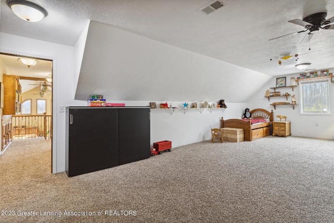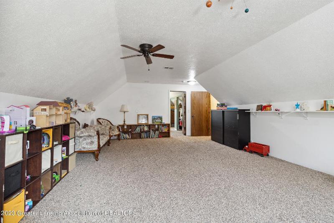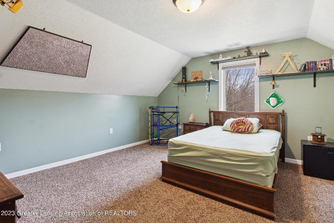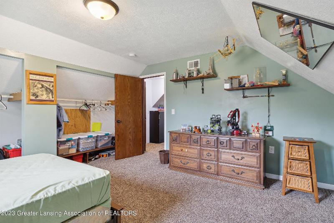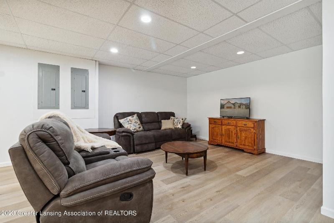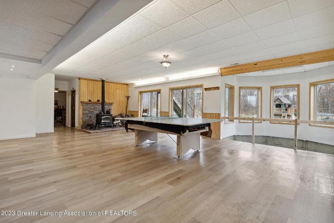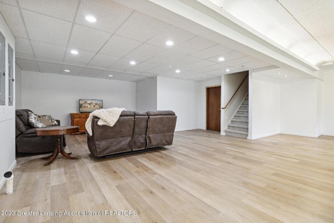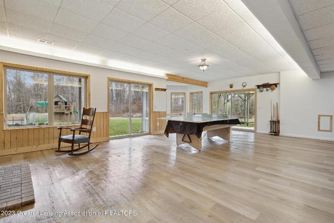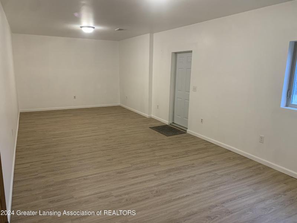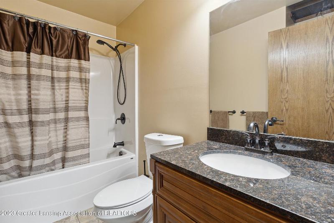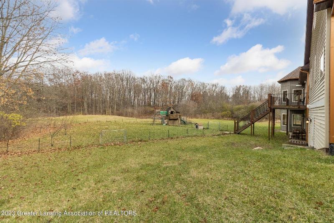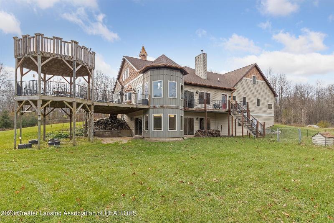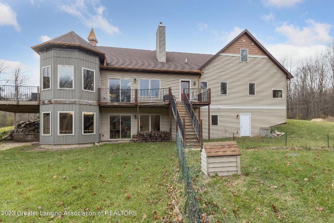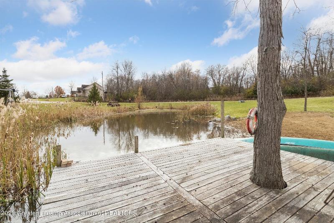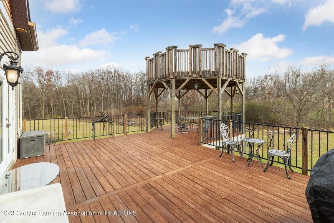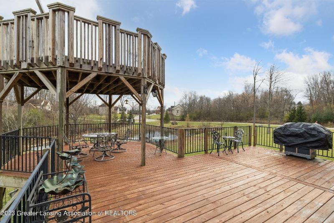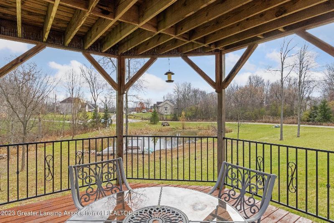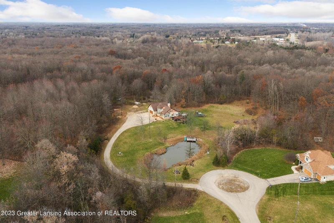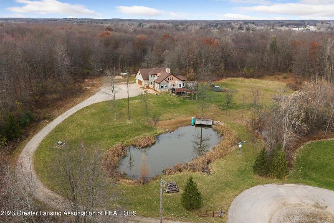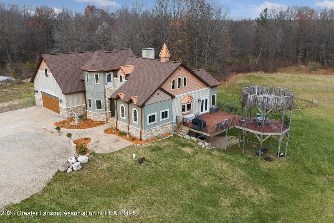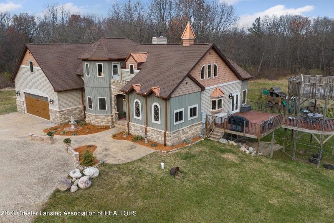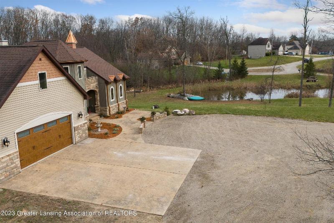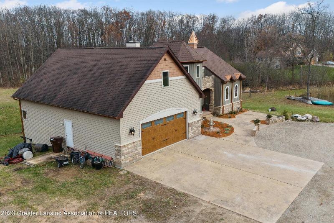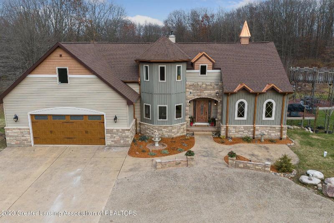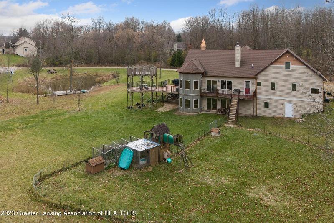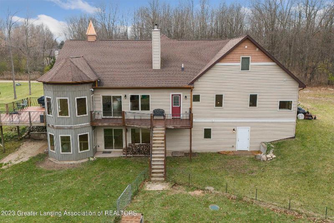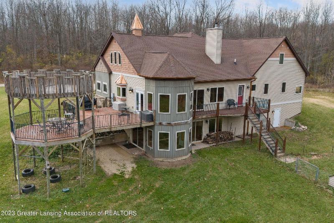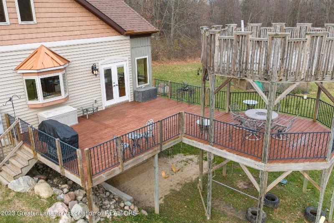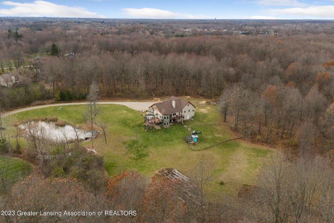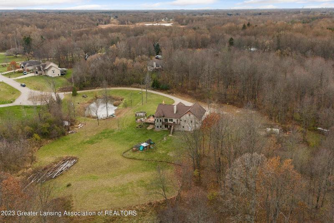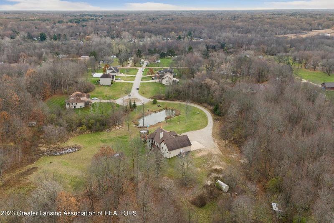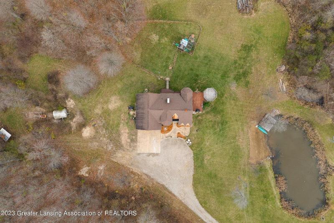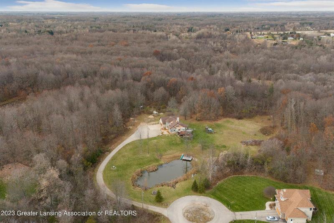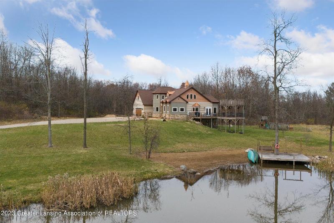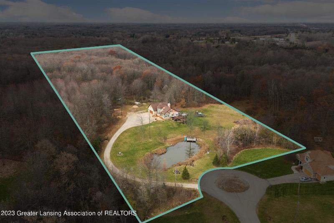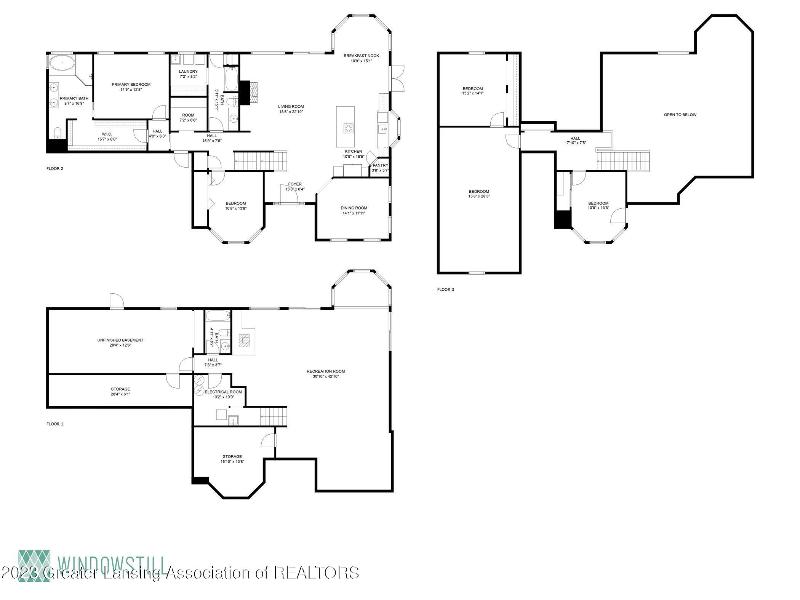- 5 Bedrooms
- 3 Full Bath
- 5,173 SqFt
- MLS# 277439

Real Estate One - Holt
4525 Willoughby Rd.
Holt, MI 48842
Office:
517-694-1121
Customer Care: 248-304-6700
Mon-Fri 9am-9pm Sat/Sun 9am-7pm
Property Information
- Status
- Active
- Address
- 14000 S Kyle Road
- City
- Haslett
- Zip
- 48840
- County
- Shiawassee
- Township
- Woodhull Twp
- Possession
- TBD
- Price Reduction
- ($20,000) on 04/16/2024
- Property Type
- Single Family Residence
- Subdivision
- None
- Total Finished SqFt
- 5,173
- Lower Finished SqFt
- 1,480
- Above Grade SqFt
- 3,106
- Garage
- 2.0
- Waterfront
- Y
- Water
- Well
- Sewer
- Septic Tank
- Year Built
- 2014
- Architecture
- Two
- Home Style
- Contemporary
- Parking Desc.
- Attached, Circular Driveway, Driveway, Enclosed, Finished, Garage Door Opener, Garage Faces Front, Gravel, Inside Entrance, Off Street, Oversized
Taxes
- Taxes
- $6,972
Rooms and Land
- Living
- 18.6 x 22.1 1st Floor
- Dining
- 14.1 x 11.11 1st Floor
- Kitchen
- 10.9 x 16.5 1st Floor
- PrimaryBedroom
- 14.9 x 12.8 1st Floor
- Bedroom2
- 10.8 x 13.8 1st Floor
- Bedroom3
- 15.8 x 28.5 2nd Floor
- Bedroom4
- 13.2 x 14.1 2nd Floor
- Bedroom5
- 10.8 x 13.8 2nd Floor
- Other
- 10.9 x 15.1 1st Floor
- Laundry
- 7.2 x 8.2 1st Floor
- Other
- 30.1 x 42.1 Lower Floor
- Other
- 28.4 x 12.6 Lower Floor
- 1st Floor Master
- Yes
- Basement
- Concrete, Egress Windows, Finished, Full, Walk-Out Access
- Cooling
- Geothermal
- Heating
- Central, Forced Air, Geothermal, Wood Stove
- Acreage
- 15.07
- Lot Dimensions
- Undefined
- Appliances
- Convection Oven, Double Oven, Dryer, ENERGY STAR Qualified Dishwasher, ENERGY STAR Qualified Dryer, ENERGY STAR Qualified Freezer, ENERGY STAR Qualified Refrigerator, ENERGY STAR Qualified Water Heater, Electric Cooktop, Electric Water Heater, Free-Standing Refrigerator, Humidifier, Ice Maker, Microwave, Plumbed For Ice Maker, Refrigerator, Self Cleaning Oven, Stainless Steel Appliance(s), Water Softener Owned
Features
- Fireplace Desc.
- Basement, Blower Fan, EPA Certified Wood Stove, Electric, Living Room
- Interior Features
- Bookcases, Built-in Features, Cathedral Ceiling(s), Ceiling Fan(s), Chandelier, Crown Molding, Double Closet, Double Vanity, Eat-in Kitchen, Entrance Foyer, Granite Counters, High Ceilings, High Speed Internet, Kitchen Island, Low Flow Plumbing Fixtures, Natural Woodwork, Open Floorplan, Pantry, Primary Downstairs, Recessed Lighting, Smart Home, Soaking Tub, Storage, Tile Counters, Walk-In Closet(s), Wired for Sound
- Exterior Materials
- Aluminum Siding, Vinyl Siding
- Exterior Features
- Playground, Private Yard, Rain Gutters
Mortgage Calculator
Get Pre-Approved
- Market Statistics
- Property History
- Schools Information
- Local Business
| MLS Number | New Status | Previous Status | Activity Date | New List Price | Previous List Price | Sold Price | DOM |
| 277439 | Apr 16 2024 9:55AM | $819,900 | $839,900 | 142 | |||
| 277439 | Mar 7 2024 11:27AM | $839,900 | $849,900 | 142 | |||
| 277439 | Active | Coming Soon | Nov 27 2023 6:26AM | 142 | |||
| 277439 | Coming Soon | Nov 21 2023 12:55PM | $849,900 | 142 |
Learn More About This Listing

Real Estate One - Holt
4525 Willoughby Rd.
Holt, MI 48842
Office: 517-694-1121
Customer Care: 248-304-6700
Mon-Fri 9am-9pm Sat/Sun 9am-7pm
Listing Broker

Listing Courtesy of
Coldwell Banker Realty-Okemos
Carin Whybrew
Office Address 3695 Okemos Road Suite 500
THE ACCURACY OF ALL INFORMATION, REGARDLESS OF SOURCE, IS NOT GUARANTEED OR WARRANTED. ALL INFORMATION SHOULD BE INDEPENDENTLY VERIFIED.
Listings last updated: . Some properties that appear for sale on this web site may subsequently have been sold and may no longer be available.
Our Michigan real estate agents can answer all of your questions about 14000 S Kyle Road, Haslett MI 48840. Real Estate One is part of the Real Estate One Family of Companies and dominates the Haslett, Michigan real estate market. To sell or buy a home in Haslett, Michigan, contact our real estate agents as we know the Haslett, Michigan real estate market better than anyone with over 100 years of experience in Haslett, Michigan real estate for sale.
The data relating to real estate for sale on this web site appears in part from the IDX programs of our Multiple Listing Services. Real Estate listings held by brokerage firms other than Real Estate One includes the name and address of the listing broker where available.
IDX information is provided exclusively for consumers personal, non-commercial use and may not be used for any purpose other than to identify prospective properties consumers may be interested in purchasing.
 Listing data is provided by the Greater Lansing Association of REALTORS © (GLAR) MLS. GLAR MLS data is protected by copyright.
Listing data is provided by the Greater Lansing Association of REALTORS © (GLAR) MLS. GLAR MLS data is protected by copyright.
