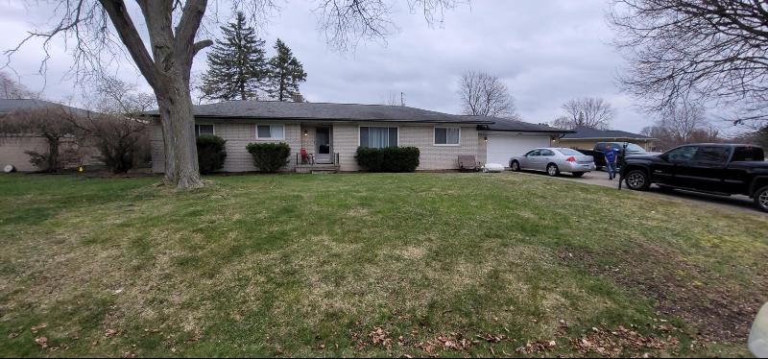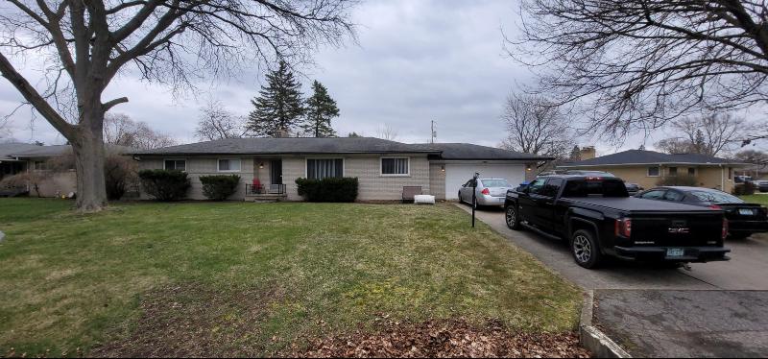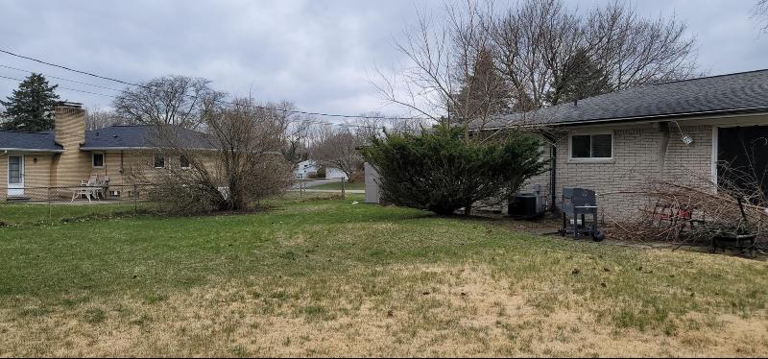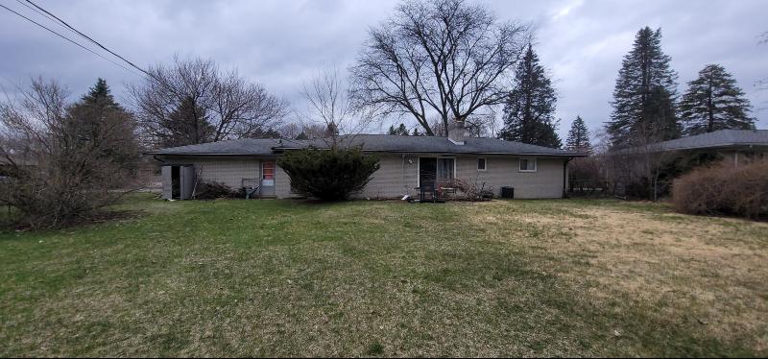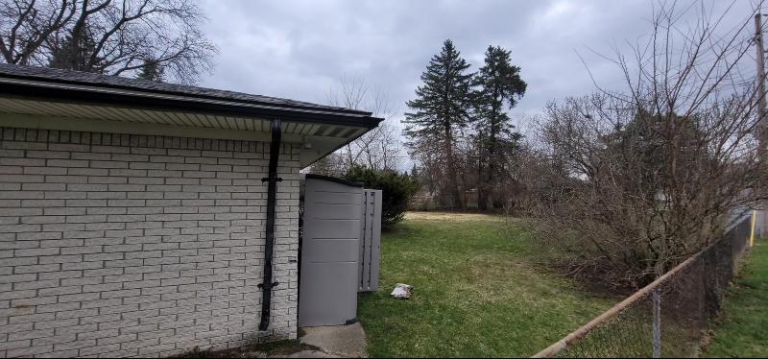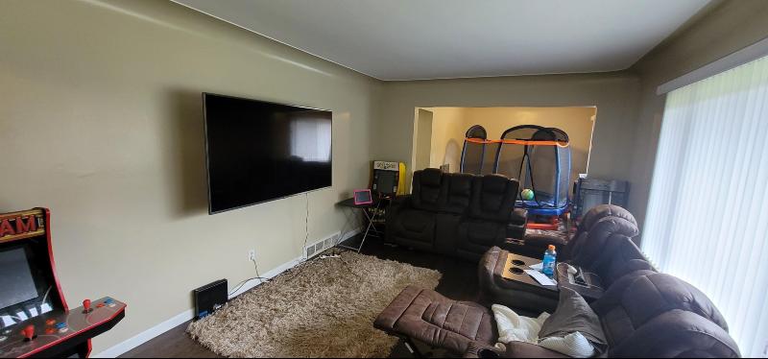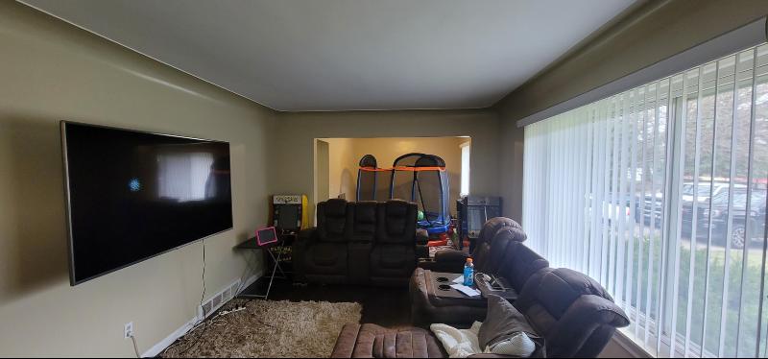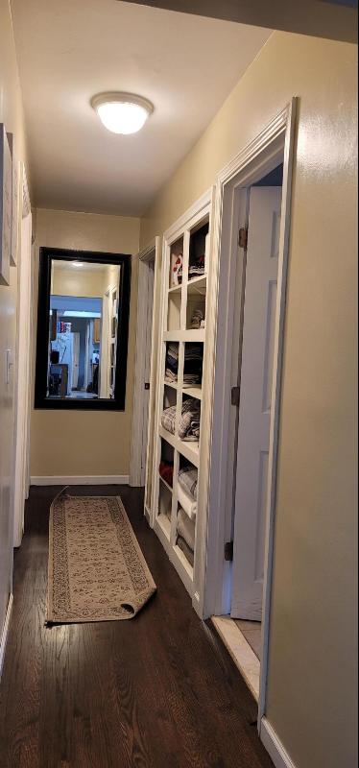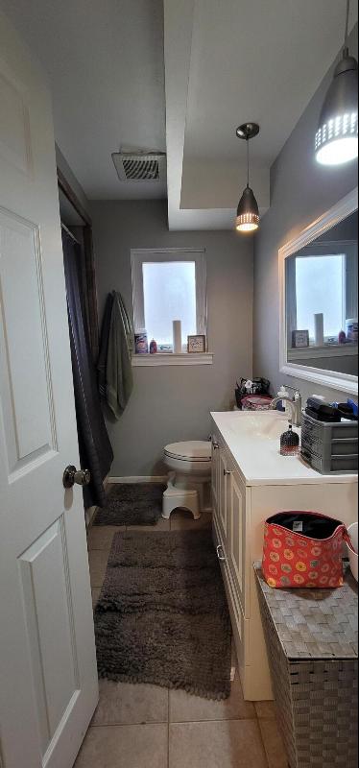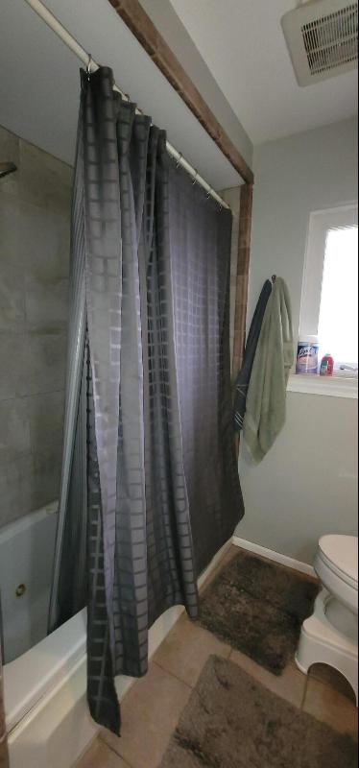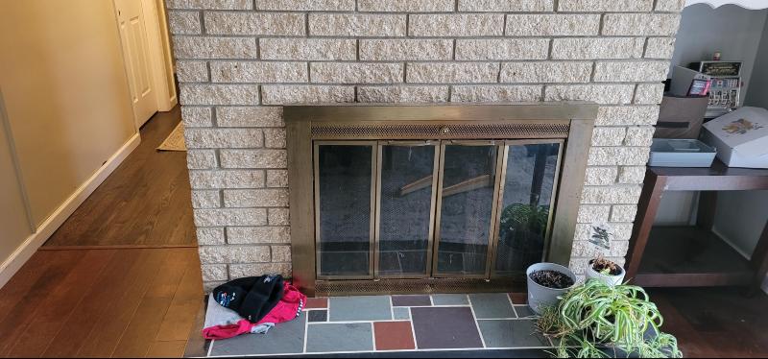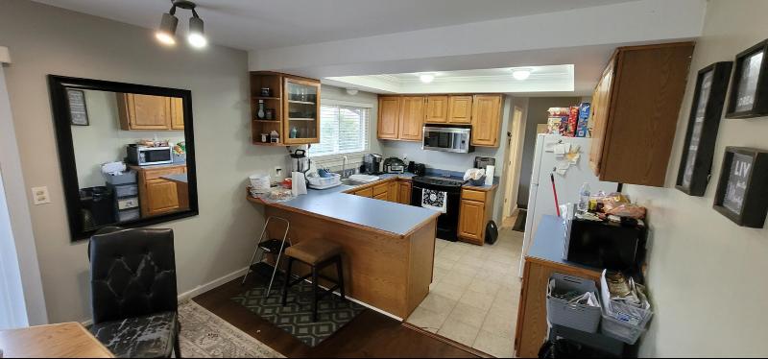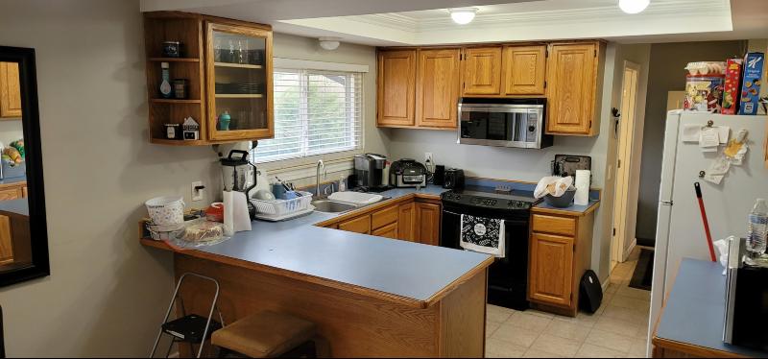For Sale Active
3050 Silverstone Lane Map / directions
Waterford, MI Learn More About Waterford
48329 Market info
- 3 Bedrooms
- 1 Full Bath
- 1 Half Bath
- 2,592 SqFt
- MLS# 24014437
- Photos
- Map
- Satellite
Property Information
- Status
- Active
- Address
- 3050 Silverstone Lane
- City
- Waterford
- Zip
- 48329
- County
- Oakland
- Township
- Waterford Twp
- Possession
- See Remarks
- Price Reduction
- ($10,000) on 04/17/2024
- Zoning
- Si-Si
- Property Type
- Single Family Residence
- Total Finished SqFt
- 2,592
- Above Grade SqFt
- 1,458
- Garage
- 2.0
- Garage Desc.
- Asphalt, Attached, Driveway
- Waterfront Desc
- All Sports
- Water
- Public
- Sewer
- Public Sewer
- Year Built
- 1964
- Home Style
- Ranch
- Parking Desc.
- Asphalt, Attached, Driveway
Taxes
- Taxes
- $4,815
- Association Fee
- $Annually
Rooms and Land
- LivingRoom
- 1st Floor
- DiningArea
- 1st Floor
- Den
- 1st Floor
- PrimaryBedroom
- 1st Floor
- Bedroom2
- 1st Floor
- Bedroom3
- 1st Floor
- Bathroom1
- 1st Floor
- Bathroom2
- 1st Floor
- Kitchen
- 1st Floor
- 1st Floor Master
- Yes
- Basement
- Full
- Cooling
- Central Air
- Heating
- Forced Air, Natural Gas, None
- Acreage
- 0.31
- Lot Dimensions
- 49x73x129x60x127
- Appliances
- Dishwasher, Disposal, Dryer, Oven, Range, Refrigerator, Washer
Features
- Fireplace Desc.
- Family, Wood Burning
- Features
- Ceiling Fans, Garage Door Opener, Laminate Floor, Stone Floor
- Exterior Materials
- Brick
- Exterior Features
- Fenced Back, Patio, Porch(es)
Mortgage Calculator
Get Pre-Approved
- Market Statistics
- Property History
- Schools Information
- Local Business
| MLS Number | New Status | Previous Status | Activity Date | New List Price | Previous List Price | Sold Price | DOM |
| 24014437 | Apr 17 2024 5:09PM | $299,900 | $309,900 | 34 | |||
| 24014437 | Active | Mar 26 2024 8:31PM | $309,900 | 34 |
Learn More About This Listing
Contact Customer Care
Mon-Fri 9am-9pm Sat/Sun 9am-7pm
248-304-6700
Listing Broker

Listing Courtesy of
M1 Realty Inc.
Office Address 118 E. 9 Mile Rd Ferndale, Mi 48220
Listing Agent James White
THE ACCURACY OF ALL INFORMATION, REGARDLESS OF SOURCE, IS NOT GUARANTEED OR WARRANTED. ALL INFORMATION SHOULD BE INDEPENDENTLY VERIFIED.
Listings last updated: . Some properties that appear for sale on this web site may subsequently have been sold and may no longer be available.
Our Michigan real estate agents can answer all of your questions about 3050 Silverstone Lane, Waterford MI 48329. Real Estate One, Max Broock Realtors, and J&J Realtors are part of the Real Estate One Family of Companies and dominate the Waterford, Michigan real estate market. To sell or buy a home in Waterford, Michigan, contact our real estate agents as we know the Waterford, Michigan real estate market better than anyone with over 100 years of experience in Waterford, Michigan real estate for sale.
The data relating to real estate for sale on this web site appears in part from the IDX programs of our Multiple Listing Services. Real Estate listings held by brokerage firms other than Real Estate One includes the name and address of the listing broker where available.
IDX information is provided exclusively for consumers personal, non-commercial use and may not be used for any purpose other than to identify prospective properties consumers may be interested in purchasing.
 All information deemed materially reliable but not guaranteed. Interested parties are encouraged to verify all information. Copyright© 2024 MichRIC LLC, All rights reserved.
All information deemed materially reliable but not guaranteed. Interested parties are encouraged to verify all information. Copyright© 2024 MichRIC LLC, All rights reserved.
