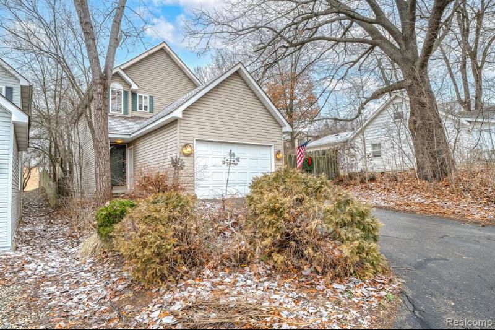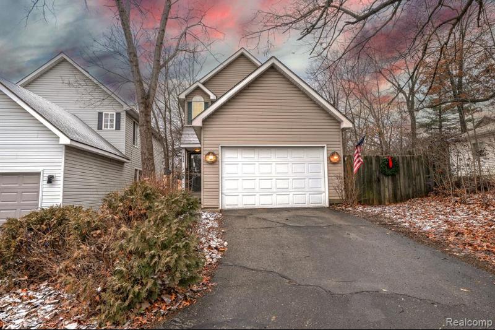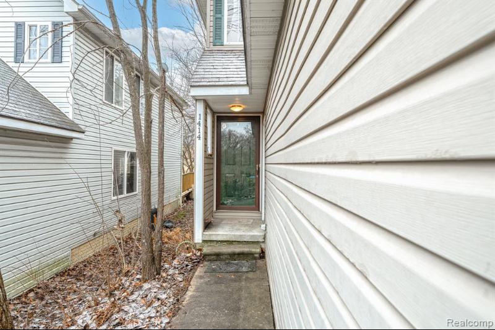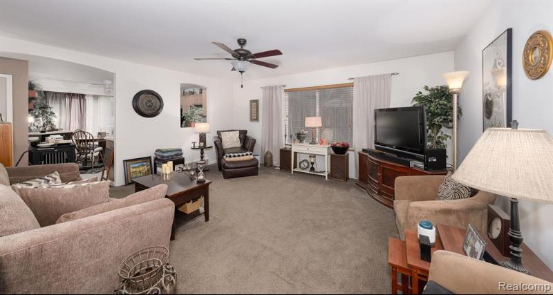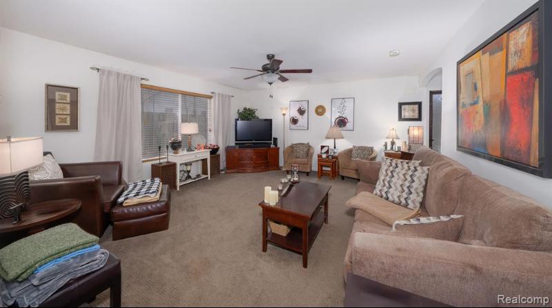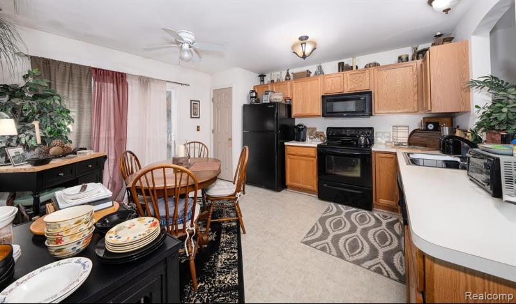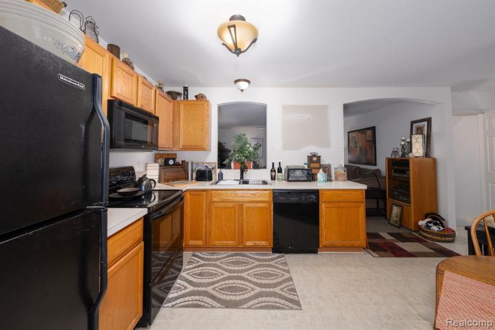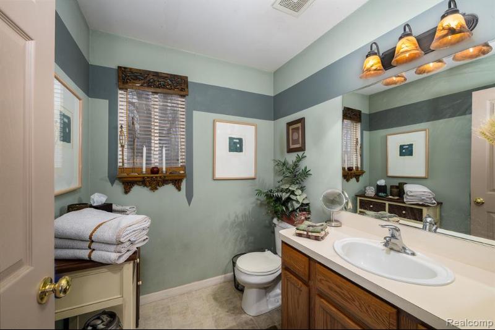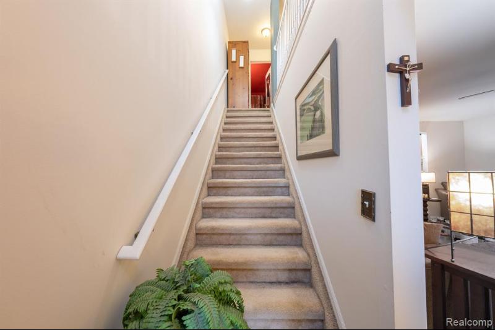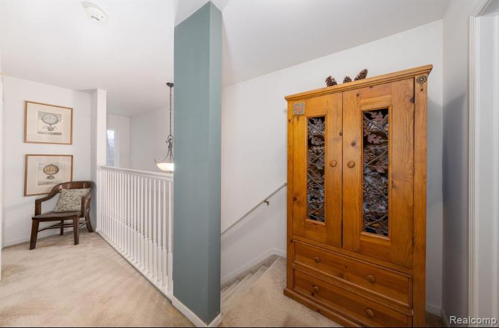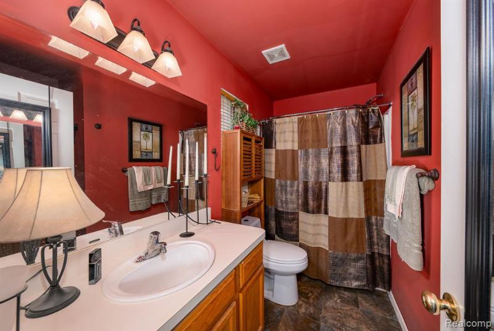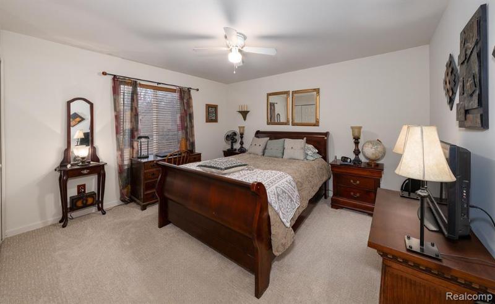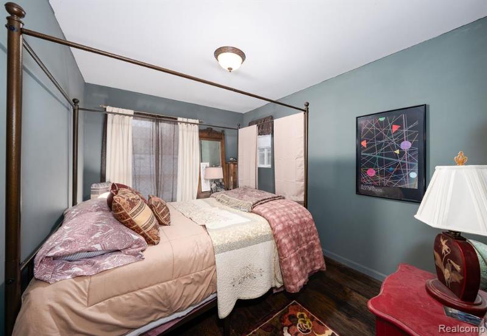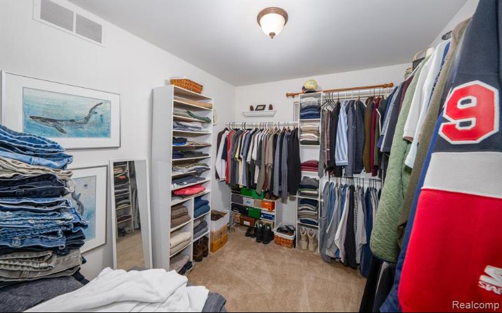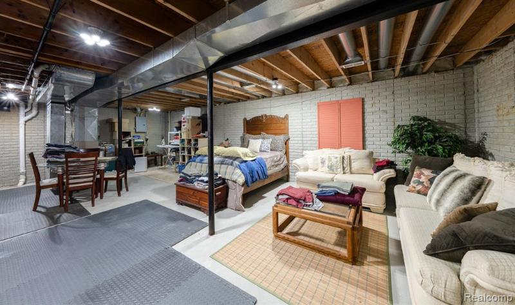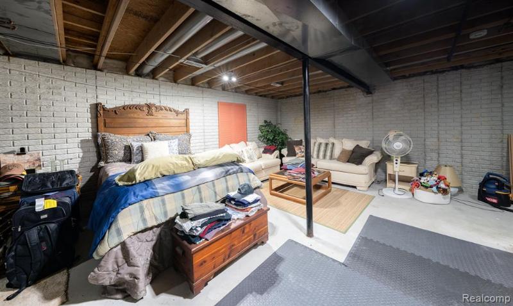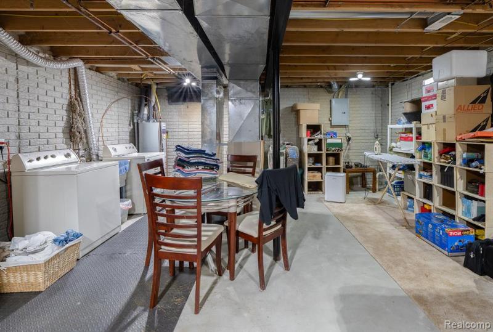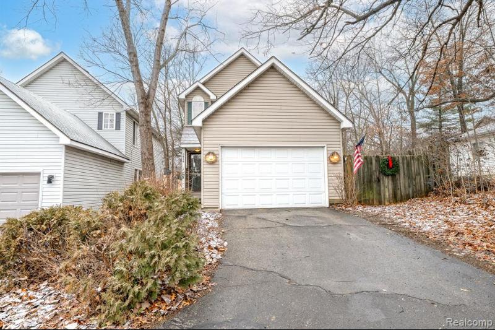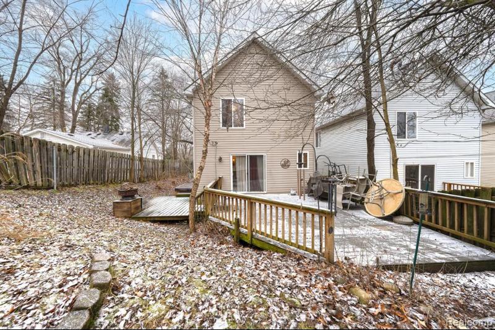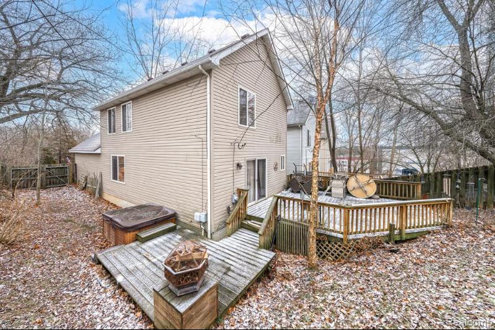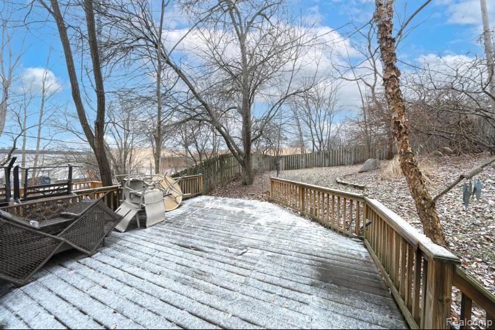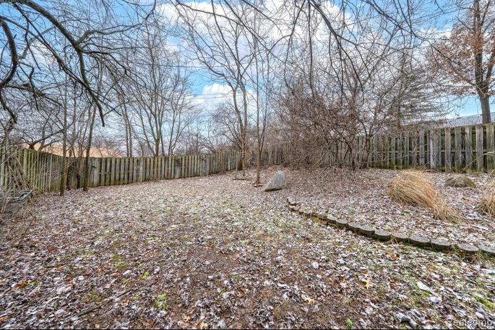For Sale Pending
1414 S Hospital Road Map / directions
Waterford, MI Learn More About Waterford
48327 Market info
$258,500
Calculate Payment
- 3 Bedrooms
- 1 Full Bath
- 1 Half Bath
- 1,264 SqFt
- MLS# 20240002165
- Photos
- Map
- Satellite
Property Information
- Status
- Pending
- Address
- 1414 S Hospital Road
- City
- Waterford
- Zip
- 48327
- County
- Oakland
- Township
- Waterford Twp
- Possession
- Negotiable
- Property Type
- Residential
- Listing Date
- 01/12/2024
- Subdivision
- Hospital Road Condo Occpn 1569
- Total Finished SqFt
- 1,264
- Above Grade SqFt
- 1,264
- Garage
- 1.0
- Garage Desc.
- Attached
- Water
- Public (Municipal)
- Sewer
- Public Sewer (Sewer-Sanitary)
- Year Built
- 2004
- Architecture
- 2 Story
- Home Style
- Colonial
Taxes
- Summer Taxes
- $1,295
- Winter Taxes
- $851
Rooms and Land
- Bedroom - Primary
- 13.00X11.00 2nd Floor
- Living
- 16.00X16.00 1st Floor
- Breakfast
- 6.00X9.00 1st Floor
- Kitchen
- 7.00X12.00 1st Floor
- Lavatory2
- 0X0 1st Floor
- Bath2
- 0X0 2nd Floor
- Bedroom2
- 9.00X10.00 2nd Floor
- Bedroom3
- 9.00X12.00 2nd Floor
- Basement
- Unfinished
- Cooling
- Ceiling Fan(s), Central Air
- Heating
- Forced Air, Natural Gas
- Acreage
- 0.17
- Lot Dimensions
- 36X210
Features
- Exterior Materials
- Vinyl
Mortgage Calculator
Get Pre-Approved
- Market Statistics
- Property History
- Schools Information
- Local Business
| MLS Number | New Status | Previous Status | Activity Date | New List Price | Previous List Price | Sold Price | DOM |
| 20240002165 | Pending | Contingency | Mar 23 2024 8:05AM | 68 | |||
| 20240002165 | Contingency | Active | Mar 20 2024 3:37PM | 68 | |||
| 20240002165 | Mar 18 2024 1:36PM | $258,500 | $263,000 | 68 | |||
| 20240002165 | Active | Jan 12 2024 8:36AM | $263,000 | 68 |
Learn More About This Listing
Contact Customer Care
Mon-Fri 9am-9pm Sat/Sun 9am-7pm
248-304-6700
Listing Broker

Listing Courtesy of
Exp Realty Llc
(888) 501-7085
Office Address 39555 Orchard Hill Place Ste 600
THE ACCURACY OF ALL INFORMATION, REGARDLESS OF SOURCE, IS NOT GUARANTEED OR WARRANTED. ALL INFORMATION SHOULD BE INDEPENDENTLY VERIFIED.
Listings last updated: . Some properties that appear for sale on this web site may subsequently have been sold and may no longer be available.
Our Michigan real estate agents can answer all of your questions about 1414 S Hospital Road, Waterford MI 48327. Real Estate One, Max Broock Realtors, and J&J Realtors are part of the Real Estate One Family of Companies and dominate the Waterford, Michigan real estate market. To sell or buy a home in Waterford, Michigan, contact our real estate agents as we know the Waterford, Michigan real estate market better than anyone with over 100 years of experience in Waterford, Michigan real estate for sale.
The data relating to real estate for sale on this web site appears in part from the IDX programs of our Multiple Listing Services. Real Estate listings held by brokerage firms other than Real Estate One includes the name and address of the listing broker where available.
IDX information is provided exclusively for consumers personal, non-commercial use and may not be used for any purpose other than to identify prospective properties consumers may be interested in purchasing.
 IDX provided courtesy of Realcomp II Ltd. via Real Estate One and Realcomp II Ltd, © 2024 Realcomp II Ltd. Shareholders
IDX provided courtesy of Realcomp II Ltd. via Real Estate One and Realcomp II Ltd, © 2024 Realcomp II Ltd. Shareholders
