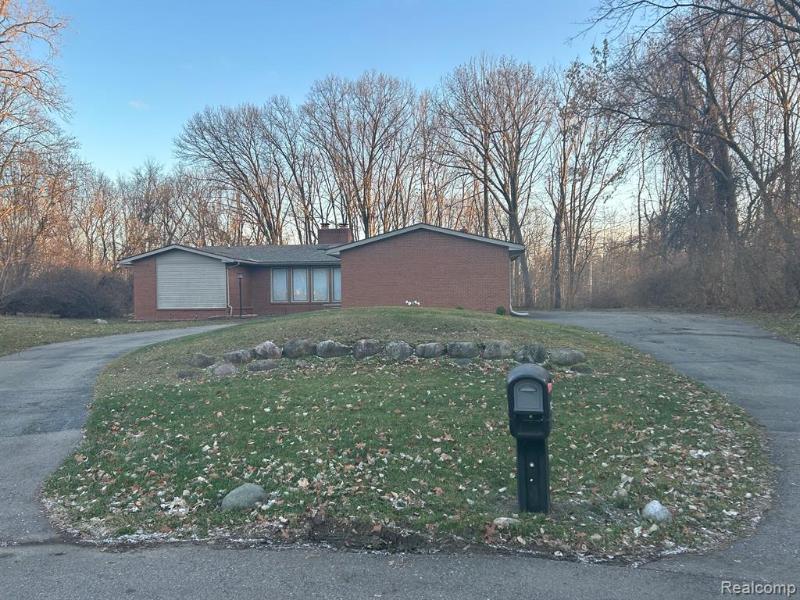Sold
22500 Staunton Street Map / directions
Southfield, MI Learn More About Southfield
48033 Market info
$420,000
Calculate Payment
- 4 Bedrooms
- 2 Full Bath
- 1 Half Bath
- 4,644 SqFt
- MLS# 20240000894
- Photos
- Map
- Satellite
Property Information
- Status
- Sold
- Address
- 22500 Staunton Street
- City
- Southfield
- Zip
- 48033
- County
- Oakland
- Township
- Southfield
- Possession
- At Close
- Property Type
- Residential
- Listing Date
- 01/05/2024
- Subdivision
- The Ravines
- Total Finished SqFt
- 4,644
- Lower Finished SqFt
- 2,322
- Above Grade SqFt
- 2,322
- Garage
- 2.0
- Garage Desc.
- Attached
- Water
- Public (Municipal)
- Sewer
- Septic Tank (Existing)
- Year Built
- 1980
- Architecture
- 1 Story
- Home Style
- Ranch
Taxes
- Summer Taxes
- $5,870
- Winter Taxes
- $957
Rooms and Land
- Kitchen
- 12.00X19.00 1st Floor
- Bath2
- 0X0 1st Floor
- Bath3
- 0X0 1st Floor
- Lavatory2
- 0X0 Lower Floor
- Bedroom - Primary
- 16.00X19.00 1st Floor
- Bedroom2
- 11.00X12.00 1st Floor
- Bedroom3
- 11.00X12.00 1st Floor
- Bedroom4
- 12.00X15.00 Lower Floor
- Basement
- Finished, Walkout Access
- Cooling
- Central Air
- Heating
- Forced Air, Natural Gas
- Acreage
- 2.26
- Lot Dimensions
- IRREGULAR
- Appliances
- Free-Standing Gas Range, Free-Standing Refrigerator
Features
- Fireplace Desc.
- Basement, Double Sided, Living Room
- Interior Features
- Egress Window(s), Jetted Tub, Security Alarm (owned)
- Exterior Materials
- Brick
Mortgage Calculator
- Property History
| MLS Number | New Status | Previous Status | Activity Date | New List Price | Previous List Price | Sold Price | DOM |
| 20240000894 | Sold | Pending | Jan 31 2024 8:36PM | $420,000 | 6 | ||
| 20240000894 | Pending | Active | Jan 11 2024 11:05AM | 6 | |||
| 20240000894 | Active | Jan 5 2024 7:36AM | $420,000 | 6 |
Learn More About This Listing
Contact Customer Care
Mon-Fri 9am-9pm Sat/Sun 9am-7pm
248-304-6700
Listing Broker

Listing Courtesy of
The Home Store Inc.
(248) 414-5211
Office Address 2241 Hilton Suite 3
THE ACCURACY OF ALL INFORMATION, REGARDLESS OF SOURCE, IS NOT GUARANTEED OR WARRANTED. ALL INFORMATION SHOULD BE INDEPENDENTLY VERIFIED.
Listings last updated: . Some properties that appear for sale on this web site may subsequently have been sold and may no longer be available.
Our Michigan real estate agents can answer all of your questions about 22500 Staunton Street, Southfield MI 48033. Real Estate One, Max Broock Realtors, and J&J Realtors are part of the Real Estate One Family of Companies and dominate the Southfield, Michigan real estate market. To sell or buy a home in Southfield, Michigan, contact our real estate agents as we know the Southfield, Michigan real estate market better than anyone with over 100 years of experience in Southfield, Michigan real estate for sale.
The data relating to real estate for sale on this web site appears in part from the IDX programs of our Multiple Listing Services. Real Estate listings held by brokerage firms other than Real Estate One includes the name and address of the listing broker where available.
IDX information is provided exclusively for consumers personal, non-commercial use and may not be used for any purpose other than to identify prospective properties consumers may be interested in purchasing.
 IDX provided courtesy of Realcomp II Ltd. via Real Estate One and Realcomp II Ltd, © 2024 Realcomp II Ltd. Shareholders
IDX provided courtesy of Realcomp II Ltd. via Real Estate One and Realcomp II Ltd, © 2024 Realcomp II Ltd. Shareholders
