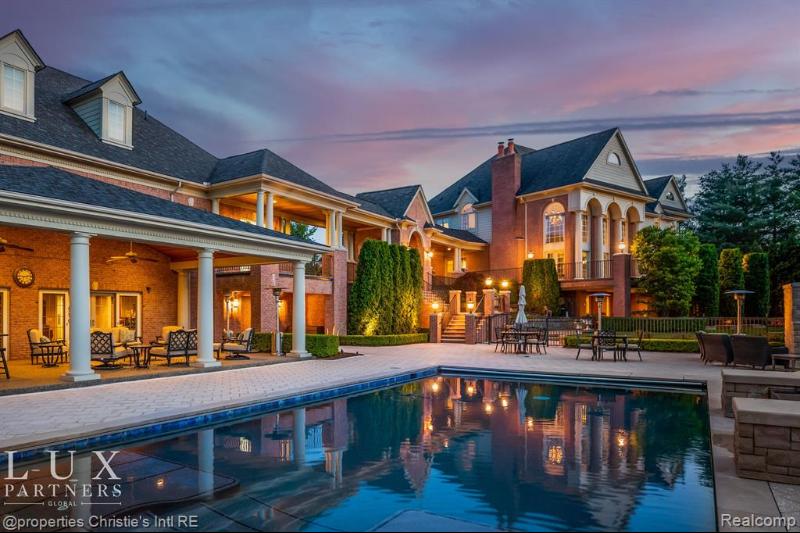Sold
2966 Addison Circle Map / directions
Rochester, MI Learn More About Rochester
48306 Market info
$3,250,000
Calculate Payment
- 5 Bedrooms
- 5 Full Bath
- 3 Half Bath
- 12,562 SqFt
- MLS# 20230082416
- Photos
- Map
- Satellite
Property Information
- Status
- Sold
- Address
- 2966 Addison Circle
- City
- Rochester
- Zip
- 48306
- County
- Oakland
- Township
- Oakland Twp
- Possession
- At Close
- Property Type
- Residential
- Listing Date
- 09/28/2023
- Subdivision
- Carrollton Hills Sub
- Total Finished SqFt
- 12,562
- Lower Finished SqFt
- 4,577
- Above Grade SqFt
- 7,985
- Garage
- 6.0
- Garage Desc.
- Attached
- Water
- Community
- Sewer
- Public Sewer (Sewer-Sanitary)
- Year Built
- 2002
- Architecture
- 3 Story
- Home Style
- Colonial
Taxes
- Summer Taxes
- $14,145
- Winter Taxes
- $7,473
- Association Fee
- $2,400
Rooms and Land
- Bath - Dual Entry Full
- 11.00X8.00 2nd Floor
- Library (Study)
- 16.00X16.00 1st Floor
- Kitchen - 2nd
- 15.00X15.00 Lower Floor
- Family
- 25.00X22.00 Lower Floor
- Bedroom - Primary
- 21.00X16.00 2nd Floor
- Bedroom2
- 17.00X15.00 2nd Floor
- Bedroom3
- 15.00X13.00 2nd Floor
- Lavatory2
- 0X0 1st Floor
- Lavatory3
- 0X0 Lower Floor
- Bath2
- 0X0 2nd Floor
- Loft
- 12.00X12.00 2nd Floor
- Laundry
- 8.00X13.00 1st Floor
- Kitchen
- 38.00X16.00 1st Floor
- ButlersPantry
- 16.00X30.00 Lower Floor
- Bedroom4
- 16.00X13.00 2nd Floor
- Bedroom5
- 14.00X16.00 2nd Floor
- Bath - Primary
- 15.00X15.00 2nd Floor
- Bath - Lav-2
- 0X0 1st Floor
- Bath3
- 0X0 2nd Floor
- Bath - Full-2
- 0X0 Lower Floor
- Basement
- Finished, Interior Entry (Interior Access), Walkout Access
- Heating
- Forced Air, Natural Gas
- Acreage
- 1.12
- Lot Dimensions
- 321x180x202x190
Features
- Exterior Materials
- Brick, Other
- Exterior Features
- BBQ Grill, Cabana, Fenced, Lighting, Pool - Inground, Spa/Hot-tub
Mortgage Calculator
- Property History
- Schools Information
- Local Business
| MLS Number | New Status | Previous Status | Activity Date | New List Price | Previous List Price | Sold Price | DOM |
| 20230082416 | Sold | Pending | Dec 6 2023 11:10AM | $3,250,000 | 57 | ||
| 20230082416 | Pending | Active | Nov 24 2023 2:05PM | 57 | |||
| 20230042302 | Withdrawn | Active | Sep 28 2023 1:06PM | 119 | |||
| 20230082416 | Active | Sep 28 2023 1:05PM | $3,399,000 | 57 | |||
| 20230042302 | Aug 5 2023 4:05PM | $3,449,000 | $3,499,900 | 119 | |||
| 20230042302 | Jul 2 2023 2:05PM | $3,499,900 | $3,499,000 | 119 | |||
| 20230042302 | Active | Coming Soon | Jun 8 2023 2:15AM | 119 | |||
| 20230042302 | Coming Soon | Jun 1 2023 2:16AM | $3,499,000 | 119 |
Learn More About This Listing
Contact Customer Care
Mon-Fri 9am-9pm Sat/Sun 9am-7pm
248-304-6700
Listing Broker

Listing Courtesy of
@properties Christie'S Int'L Re Grosse Pointe
(313) 228-2221
Office Address 100 Kercheval Ave
THE ACCURACY OF ALL INFORMATION, REGARDLESS OF SOURCE, IS NOT GUARANTEED OR WARRANTED. ALL INFORMATION SHOULD BE INDEPENDENTLY VERIFIED.
Listings last updated: . Some properties that appear for sale on this web site may subsequently have been sold and may no longer be available.
Our Michigan real estate agents can answer all of your questions about 2966 Addison Circle, Rochester MI 48306. Real Estate One, Max Broock Realtors, and J&J Realtors are part of the Real Estate One Family of Companies and dominate the Rochester, Michigan real estate market. To sell or buy a home in Rochester, Michigan, contact our real estate agents as we know the Rochester, Michigan real estate market better than anyone with over 100 years of experience in Rochester, Michigan real estate for sale.
The data relating to real estate for sale on this web site appears in part from the IDX programs of our Multiple Listing Services. Real Estate listings held by brokerage firms other than Real Estate One includes the name and address of the listing broker where available.
IDX information is provided exclusively for consumers personal, non-commercial use and may not be used for any purpose other than to identify prospective properties consumers may be interested in purchasing.
 IDX provided courtesy of Realcomp II Ltd. via Real Estate One and Realcomp II Ltd, © 2024 Realcomp II Ltd. Shareholders
IDX provided courtesy of Realcomp II Ltd. via Real Estate One and Realcomp II Ltd, © 2024 Realcomp II Ltd. Shareholders
