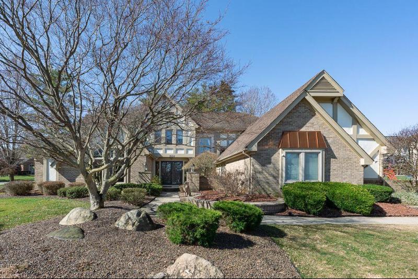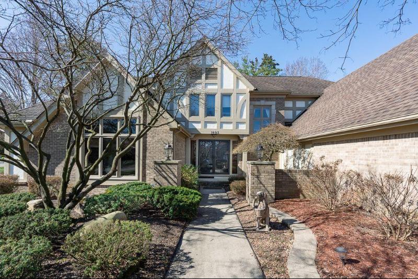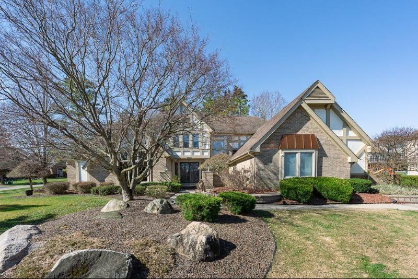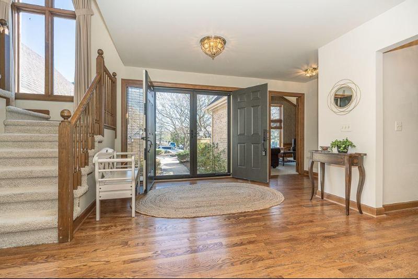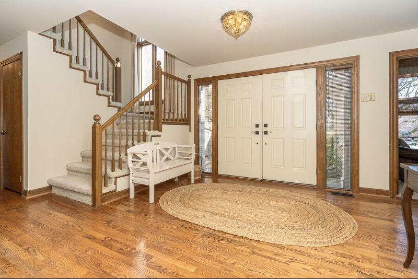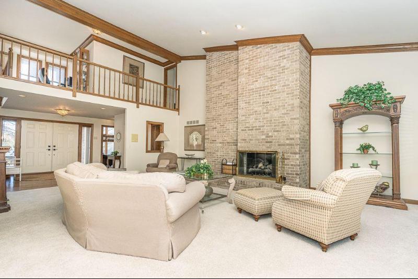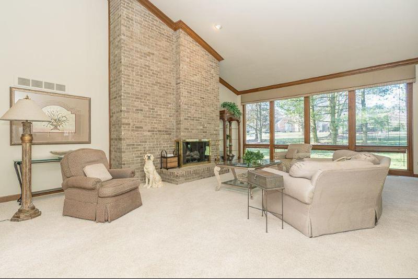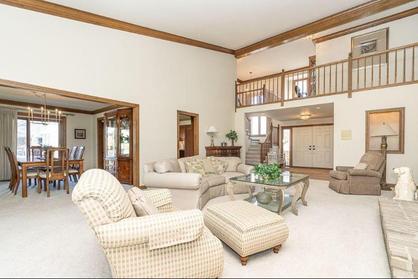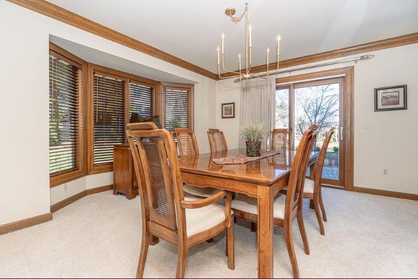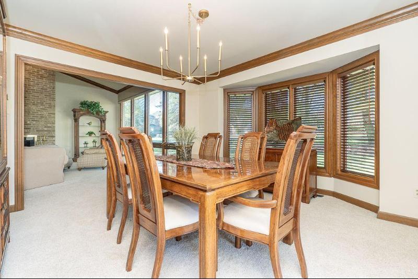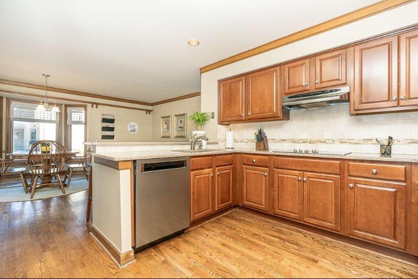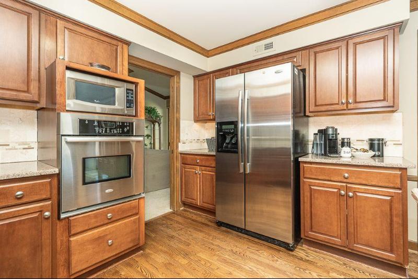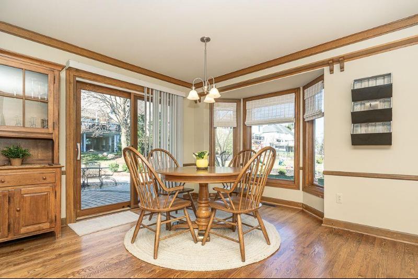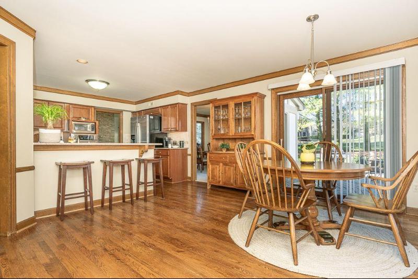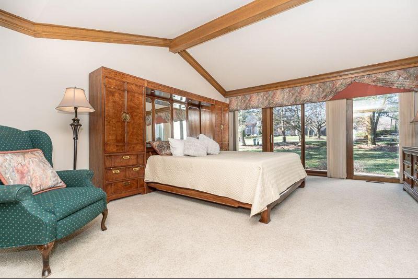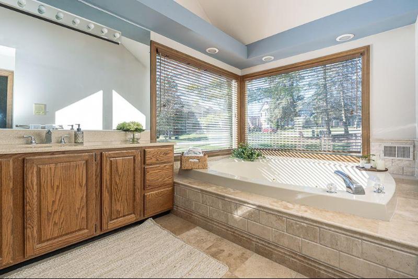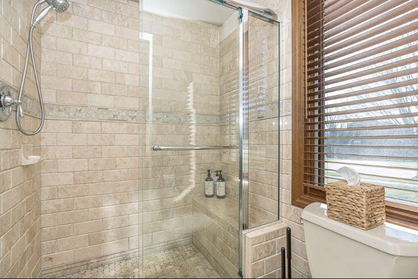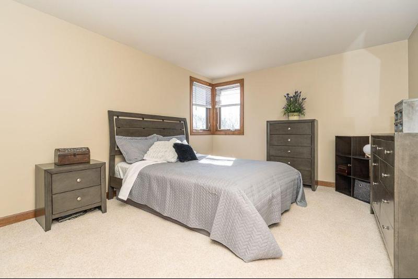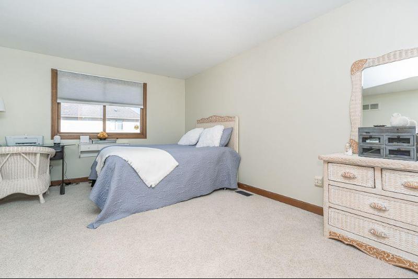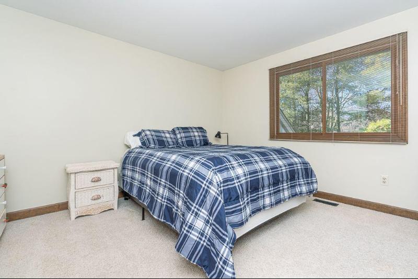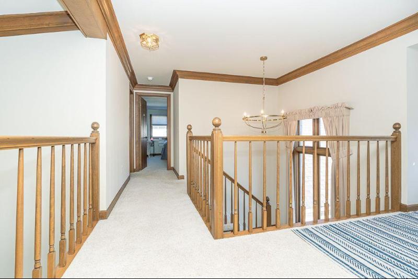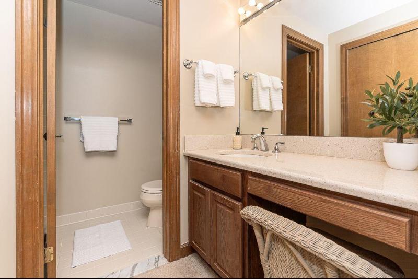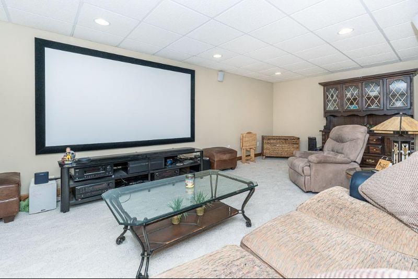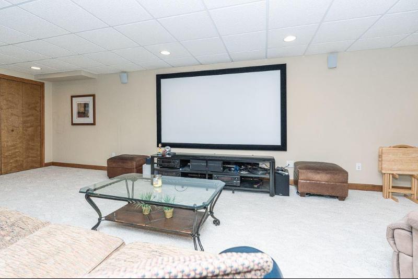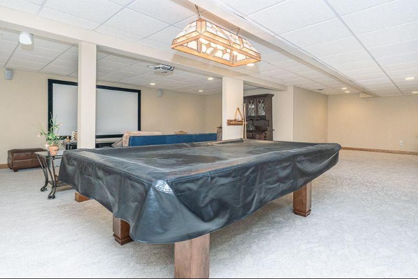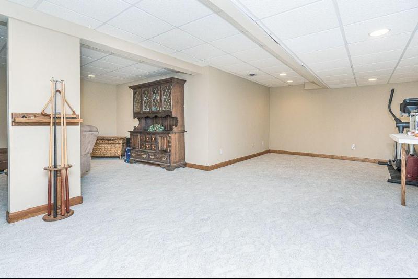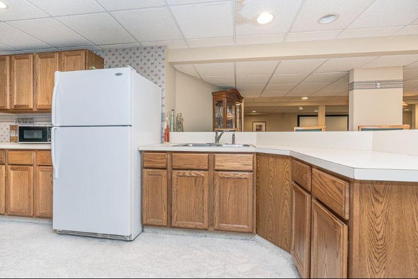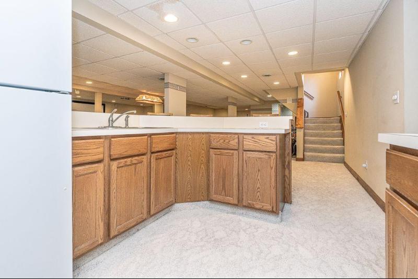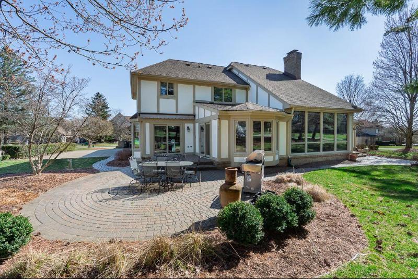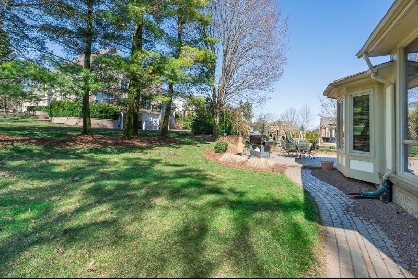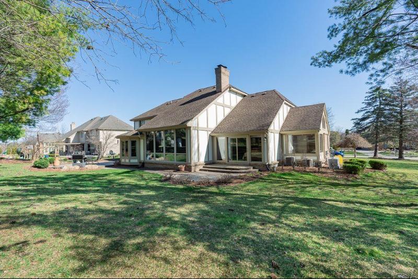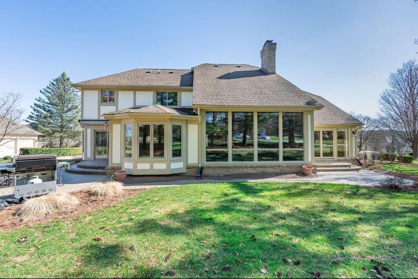For Sale Pending
1603 Stony Creek Drive Map / directions
Rochester, MI Learn More About Rochester
48307 Market info
$664,900
Calculate Payment
- 4 Bedrooms
- 4 Full Bath
- 1 Half Bath
- 5,358 SqFt
- MLS# 20240019265
Property Information
- Status
- Pending
- Address
- 1603 Stony Creek Drive
- City
- Rochester
- Zip
- 48307
- County
- Oakland
- Township
- Rochester
- Possession
- Close Plus 30 D
- Property Type
- Residential
- Listing Date
- 04/01/2024
- Subdivision
- Stony Pointe Sub
- Total Finished SqFt
- 5,358
- Lower Finished SqFt
- 1,800
- Above Grade SqFt
- 3,558
- Garage
- 3.0
- Garage Desc.
- Attached, Direct Access, Door Opener, Electricity, Side Entrance
- Water
- Public (Municipal)
- Sewer
- Public Sewer (Sewer-Sanitary)
- Year Built
- 1988
- Architecture
- 2 Story
- Home Style
- Tudor
Taxes
- Summer Taxes
- $7,198
- Winter Taxes
- $801
- Association Fee
- $550
Rooms and Land
- Bedroom - Primary
- 20.00X17.00 1st Floor
- Bedroom2
- 15.00X12.00 2nd Floor
- Bedroom3
- 13.00X12.00 2nd Floor
- Bedroom4
- 13.00X12.00 2nd Floor
- Bath - Primary
- 20.00X10.00 1st Floor
- Bath2
- 6.00X9.00 2nd Floor
- Bath3
- 9.00X6.00 Lower Floor
- Bath - Primary-1
- 9.00X6.00 2nd Floor
- Dining
- 15.00X14.00 1st Floor
- Other
- 8.00X10.00 1st Floor
- Library (Study)
- 13.00X15.00 1st Floor
- GreatRoom
- 25.00X19.00 1st Floor
- Other2
- 9.00X20.00 Lower Floor
- Kitchen
- 7.00X22.00 Lower Floor
- Breakfast
- 16.00X15.00 1st Floor
- Kitchen-1
- 12.00X13.00 1st Floor
- Lavatory2
- 8.00X10.00 1st Floor
- Family
- 39.00X36.00 Lower Floor
- Basement
- Finished
- Cooling
- Central Air
- Heating
- Forced Air, Natural Gas
- Acreage
- 0.46
- Lot Dimensions
- 128x166x112x140
- Appliances
- Built-In Electric Oven, Dishwasher, Disposal, Dryer, Free-Standing Refrigerator, Microwave, Range Hood, Stainless Steel Appliance(s), Washer
Features
- Fireplace Desc.
- Gas, Great Room
- Interior Features
- Humidifier, Jetted Tub, Other
- Exterior Materials
- Brick, Other
- Exterior Features
- Awning/Overhang(s), Chimney Cap(s), Whole House Generator
Listing Video for 1603 Stony Creek Drive, Rochester MI 48307
Mortgage Calculator
Get Pre-Approved
- Market Statistics
- Property History
- Schools Information
- Local Business
| MLS Number | New Status | Previous Status | Activity Date | New List Price | Previous List Price | Sold Price | DOM |
| 20240019265 | Pending | Contingency | Apr 12 2024 9:05PM | 5 | |||
| 20240019265 | Contingency | Active | Apr 6 2024 1:37PM | 5 | |||
| 20240019265 | Active | Coming Soon | Apr 3 2024 2:13AM | 5 | |||
| 20240019265 | Coming Soon | Apr 1 2024 10:43AM | $664,900 | 5 |
Learn More About This Listing
Listing Broker
![]()
Listing Courtesy of
Real Estate One
Office Address 1002 N. Main Street
THE ACCURACY OF ALL INFORMATION, REGARDLESS OF SOURCE, IS NOT GUARANTEED OR WARRANTED. ALL INFORMATION SHOULD BE INDEPENDENTLY VERIFIED.
Listings last updated: . Some properties that appear for sale on this web site may subsequently have been sold and may no longer be available.
Our Michigan real estate agents can answer all of your questions about 1603 Stony Creek Drive, Rochester MI 48307. Real Estate One, Max Broock Realtors, and J&J Realtors are part of the Real Estate One Family of Companies and dominate the Rochester, Michigan real estate market. To sell or buy a home in Rochester, Michigan, contact our real estate agents as we know the Rochester, Michigan real estate market better than anyone with over 100 years of experience in Rochester, Michigan real estate for sale.
The data relating to real estate for sale on this web site appears in part from the IDX programs of our Multiple Listing Services. Real Estate listings held by brokerage firms other than Real Estate One includes the name and address of the listing broker where available.
IDX information is provided exclusively for consumers personal, non-commercial use and may not be used for any purpose other than to identify prospective properties consumers may be interested in purchasing.
 IDX provided courtesy of Realcomp II Ltd. via Real Estate One and Realcomp II Ltd, © 2024 Realcomp II Ltd. Shareholders
IDX provided courtesy of Realcomp II Ltd. via Real Estate One and Realcomp II Ltd, © 2024 Realcomp II Ltd. Shareholders
