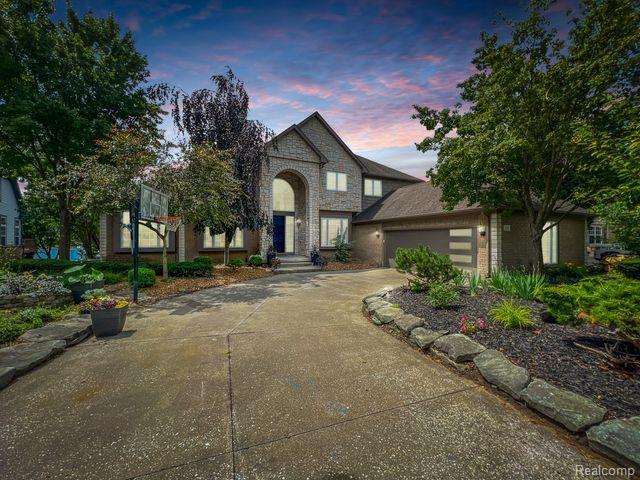$718,000
Calculate Payment
- 5 Bedrooms
- 4 Full Bath
- 5,572 SqFt
- MLS# 20230056109
Property Information
- Status
- Sold
- Address
- 550 Bay Pointe Drive
- City
- Oxford
- Zip
- 48371
- County
- Oakland
- Township
- Oxford Vlg
- Possession
- Negotiable
- Property Type
- Residential
- Listing Date
- 07/11/2023
- Subdivision
- Oxford Lakes Estates No 1
- Total Finished SqFt
- 5,572
- Lower Finished SqFt
- 2,000
- Above Grade SqFt
- 3,572
- Garage
- 2.5
- Garage Desc.
- Attached, Door Opener, Electricity, Side Entrance
- Waterview
- Y
- Waterfront
- Y
- Waterfront Desc
- Beach Front, Lake Frontage, Swim Association, Water Front
- Waterfrontage
- 117.0
- Body of Water
- Oxford Lake
- Water
- Community, Public (Municipal)
- Sewer
- Public Sewer (Sewer-Sanitary)
- Year Built
- 1997
- Architecture
- 3 Story
- Home Style
- Contemporary
Taxes
- Summer Taxes
- $10,009
- Winter Taxes
- $2,780
- Association Fee
- $400
Rooms and Land
- Bedroom4
- 14.00X12.00 2nd Floor
- Bath2
- 0X0 1st Floor
- Bath3
- 8.00X13.00 2nd Floor
- Bath - Primary
- 0X0 1st Floor
- Bedroom2
- 24.00X23.00 Lower Floor
- Bedroom3
- 16.00X14.00 2nd Floor
- Breakfast
- 12.00X9.00 1st Floor
- Family
- 12.00X13.00 1st Floor
- Kitchen
- 22.00X12.00 1st Floor
- Living
- 14.00X12.00 1st Floor
- Bath - Full-2
- 0X0 Lower Floor
- Lavatory2
- 8.00X9.00 1st Floor
- Bedroom5
- 14.00X14.00 2nd Floor
- Bedroom - Primary
- 18.00X17.00 1st Floor
- Dining
- 13.00X12.00 1st Floor
- GreatRoom
- 16.00X15.00 1st Floor
- Laundry
- 0X0 1st Floor
- Basement
- Finished, Walkout Access
- Cooling
- Ceiling Fan(s), Central Air
- Heating
- Forced Air, Natural Gas
- Acreage
- 0.34
- Lot Dimensions
- 98.00 x 150.00
Features
- Fireplace Desc.
- Gas
- Interior Features
- Wet Bar
- Exterior Materials
- Brick, Vinyl
- Exterior Features
- Lighting, Tennis Court
Mortgage Calculator
- Property History
- Schools Information
- Local Business
| MLS Number | New Status | Previous Status | Activity Date | New List Price | Previous List Price | Sold Price | DOM |
| 20230056109 | Sold | Pending | Mar 22 2024 5:08PM | $718,000 | 222 | ||
| 20230056109 | Pending | Active | Feb 22 2024 7:05PM | 222 | |||
| 20230056109 | Active | Contingency | Feb 12 2024 10:05PM | 222 | |||
| 20230056109 | Contingency | Active | Feb 8 2024 11:05AM | 222 | |||
| 20230056109 | Jan 16 2024 7:36PM | $750,000 | $765,000 | 222 | |||
| 20230056109 | Jan 2 2024 11:36AM | $765,000 | $775,000 | 222 | |||
| 20230056109 | Oct 20 2023 8:07PM | $775,000 | $799,900 | 222 | |||
| 20230056109 | Active | Pending | Oct 20 2023 2:36PM | 222 | |||
| 20230056109 | Pending | Active | Oct 16 2023 6:36PM | 222 | |||
| 20230056109 | Jul 25 2023 12:05PM | $799,900 | $850,000 | 222 | |||
| 20230056109 | Active | Jul 12 2023 2:15AM | $850,000 | 222 |
Learn More About This Listing
Contact Customer Care
Mon-Fri 9am-9pm Sat/Sun 9am-7pm
248-304-6700
Listing Broker

Listing Courtesy of
Keller Williams Premier
(248) 394-0400
Office Address 8031 Ortonville Road Ste 190
THE ACCURACY OF ALL INFORMATION, REGARDLESS OF SOURCE, IS NOT GUARANTEED OR WARRANTED. ALL INFORMATION SHOULD BE INDEPENDENTLY VERIFIED.
Listings last updated: . Some properties that appear for sale on this web site may subsequently have been sold and may no longer be available.
Our Michigan real estate agents can answer all of your questions about 550 Bay Pointe Drive, Oxford MI 48371. Real Estate One, Max Broock Realtors, and J&J Realtors are part of the Real Estate One Family of Companies and dominate the Oxford, Michigan real estate market. To sell or buy a home in Oxford, Michigan, contact our real estate agents as we know the Oxford, Michigan real estate market better than anyone with over 100 years of experience in Oxford, Michigan real estate for sale.
The data relating to real estate for sale on this web site appears in part from the IDX programs of our Multiple Listing Services. Real Estate listings held by brokerage firms other than Real Estate One includes the name and address of the listing broker where available.
IDX information is provided exclusively for consumers personal, non-commercial use and may not be used for any purpose other than to identify prospective properties consumers may be interested in purchasing.
 IDX provided courtesy of Realcomp II Ltd. via Real Estate One and Realcomp II Ltd, © 2024 Realcomp II Ltd. Shareholders
IDX provided courtesy of Realcomp II Ltd. via Real Estate One and Realcomp II Ltd, © 2024 Realcomp II Ltd. Shareholders
